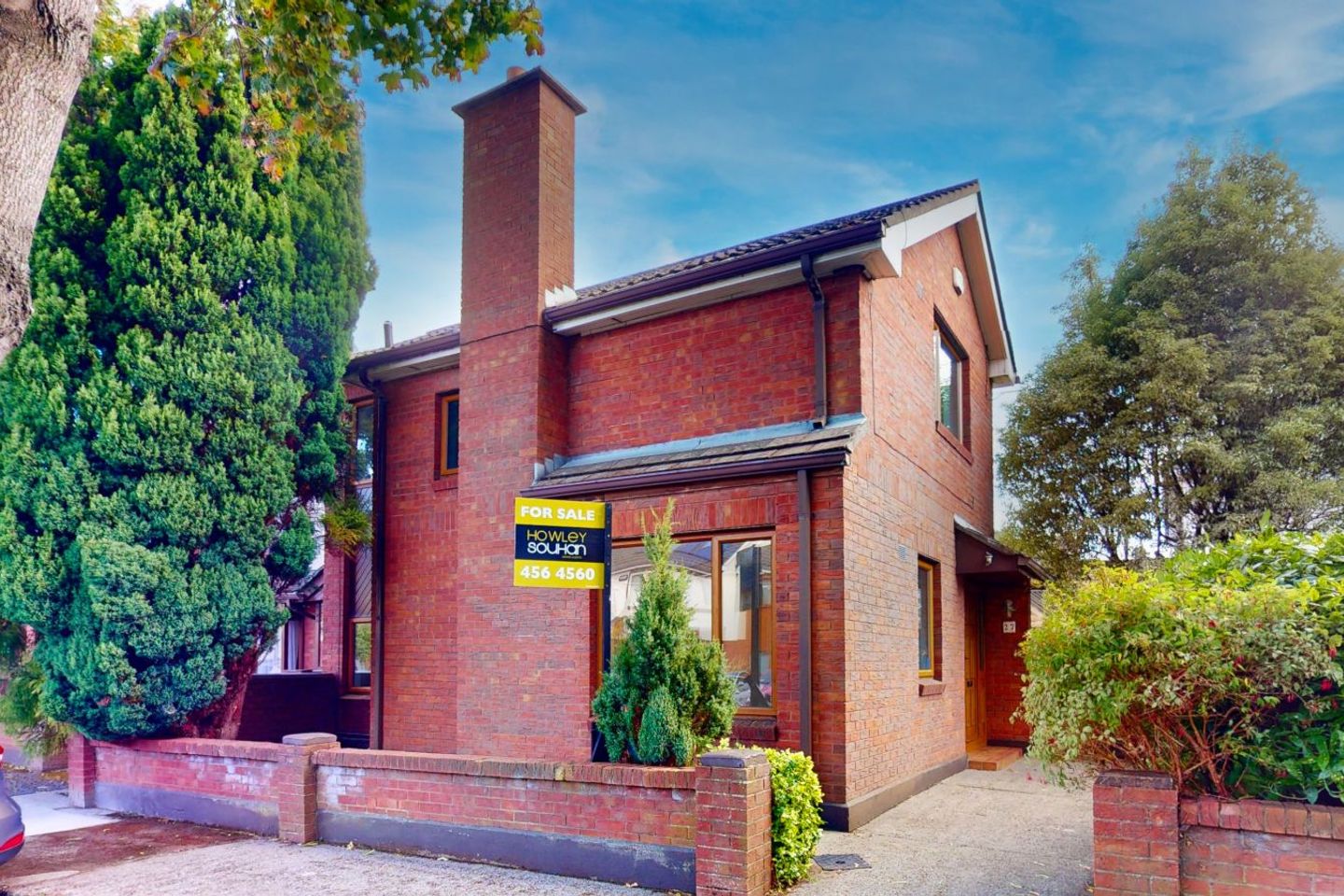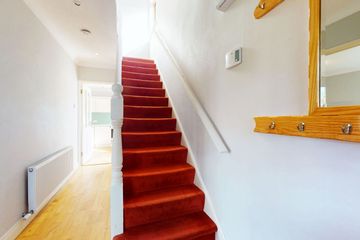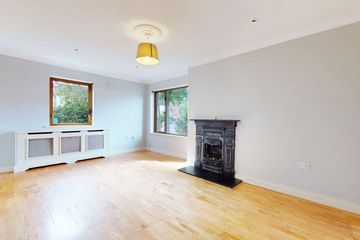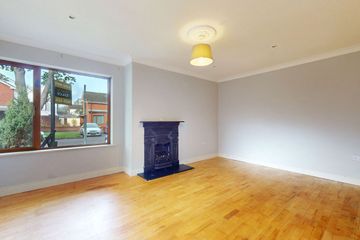



27 Meadowbank, Rathgar, Dublin 6, D06H6V2
€580,000
- Selling Type:By Private Treaty
- BER No:104229125
About this property
Highlights
- Approx. 77 sq.m.
- Gas fired radiator central heating
- Double glazed windows
- Side entrance to rear garden and small shed plumbed for washing machine
- Communal parking
Description
Howley Souhan are delighted to bring to the market this lovely two bedroom red brick end of terrace house situated in a mature and much sought-after development just off Bushy Park Road. Accommodation briefly comprises of entrance hallway with guest w.c., bright living room and kitchen with eat in dining space on the ground floor. Upstairs there are two generous sized double bedrooms and family bathroom. There is the added benefit of low maintenance gardens to the front and the rear with communal parking in this delightful quiet cul-de-sac. Situated between the villages of Rathgar and Terenure close to an abundance of all possible amenities including coffee shops, restaurants, grocery shopping and leisure activities. In addition this property is just a short drive to Rathfarnham Village and Shopping Centre. There are a number of both primary and secondary schools within walking distance including St. Joseph’s Boys School, Rathgar Junior, Zion National School, The High Schools, Stratford College, Terenure College, Presentation and Our Lady’s School. Bushy Park is just a short walk away and the very popular Dodder Greenway is close by. There are many direct bus routes to the city centre and surrounding areas. ACCOMMODATION Ground Floor: Entrance Hall: 4.4m x 1.73m Enter into a spacious hallway with semi-solid timber flooring and guest w.c. with window for natural light and ventilation. Reception Room: 5.12m x 3.6m (max) Bright room with dual aspect. Semi-solid timber flooring, feature fireplace and hearth, bay window and radiator cover. Kitchen: 3.79m x 2.35m Dual aspect with windows to the front and the rear garden. Eye and floor level kitchen units with American fridge freezer, oven, hob and extractor fan and an additional under counter fridge. Semi-solid timber flooring. Tiled splashback. Door to rear garden. First Floor: Landing: Spacious landing with hot press and access to the attic. Front Bedroom: 4.53m x 2.6m (max) with tongue and groove timber flooring and built in wardrobes. Rear Bedroom: 3.79m x 2.5m with tongue and groove timber flooring and built in wardrobes. Bathroom: 2.36m x 1.69m. with tongue and groove timber flooring. Three piece suite. Window for natural light and ventilation. Outside: Rear Garden: 9.7m x 6.5m private courtyard garden with flower beds and patio. Side entrance. Small shed plumbed for washing machine. Front Garden: with pedestrian access to the front door and flowerbeds.
The local area
The local area
Sold properties in this area
Stay informed with market trends
Local schools and transport
Learn more about what this area has to offer.
School Name | Distance | Pupils | |||
|---|---|---|---|---|---|
| School Name | Zion Parish Primary School | Distance | 220m | Pupils | 97 |
| School Name | Stratford National School | Distance | 380m | Pupils | 90 |
| School Name | St Joseph's Terenure | Distance | 490m | Pupils | 379 |
School Name | Distance | Pupils | |||
|---|---|---|---|---|---|
| School Name | St Peters Special School | Distance | 710m | Pupils | 62 |
| School Name | Rathgar National School | Distance | 850m | Pupils | 94 |
| School Name | Presentation Primary School | Distance | 880m | Pupils | 418 |
| School Name | Scoil Mológa | Distance | 1.3km | Pupils | 228 |
| School Name | Harold's Cross National School | Distance | 1.3km | Pupils | 395 |
| School Name | St Mary's Boys National School | Distance | 1.4km | Pupils | 388 |
| School Name | Good Shepherd National School | Distance | 1.5km | Pupils | 213 |
School Name | Distance | Pupils | |||
|---|---|---|---|---|---|
| School Name | The High School | Distance | 250m | Pupils | 824 |
| School Name | Stratford College | Distance | 390m | Pupils | 191 |
| School Name | Presentation Community College | Distance | 830m | Pupils | 458 |
School Name | Distance | Pupils | |||
|---|---|---|---|---|---|
| School Name | Terenure College | Distance | 1.4km | Pupils | 798 |
| School Name | De La Salle College Churchtown | Distance | 1.4km | Pupils | 417 |
| School Name | Our Lady's School | Distance | 1.5km | Pupils | 798 |
| School Name | Gaelcholáiste An Phiarsaigh | Distance | 1.5km | Pupils | 304 |
| School Name | Loreto High School, Beaufort | Distance | 1.6km | Pupils | 645 |
| School Name | St. Louis High School | Distance | 1.7km | Pupils | 684 |
| School Name | Alexandra College | Distance | 1.8km | Pupils | 666 |
Type | Distance | Stop | Route | Destination | Provider | ||||||
|---|---|---|---|---|---|---|---|---|---|---|---|
| Type | Bus | Distance | 120m | Stop | Meadowbank | Route | 15b | Destination | Stocking Ave | Provider | Dublin Bus |
| Type | Bus | Distance | 120m | Stop | Meadowbank | Route | 15d | Destination | Whitechurch | Provider | Dublin Bus |
| Type | Bus | Distance | 120m | Stop | Meadowbank | Route | 15b | Destination | Merrion Square | Provider | Dublin Bus |
Type | Distance | Stop | Route | Destination | Provider | ||||||
|---|---|---|---|---|---|---|---|---|---|---|---|
| Type | Bus | Distance | 120m | Stop | Meadowbank | Route | 15d | Destination | Merrion Square | Provider | Dublin Bus |
| Type | Bus | Distance | 180m | Stop | Bushy Park Road | Route | 15d | Destination | Whitechurch | Provider | Dublin Bus |
| Type | Bus | Distance | 180m | Stop | Bushy Park Road | Route | 15b | Destination | Stocking Ave | Provider | Dublin Bus |
| Type | Bus | Distance | 280m | Stop | Riversdale Avenue | Route | 15d | Destination | Whitechurch | Provider | Dublin Bus |
| Type | Bus | Distance | 280m | Stop | Riversdale Avenue | Route | 15b | Destination | Stocking Ave | Provider | Dublin Bus |
| Type | Bus | Distance | 300m | Stop | Zion Road | Route | 15d | Destination | Merrion Square | Provider | Dublin Bus |
| Type | Bus | Distance | 300m | Stop | Zion Road | Route | 15b | Destination | Merrion Square | Provider | Dublin Bus |
Your Mortgage and Insurance Tools
Check off the steps to purchase your new home
Use our Buying Checklist to guide you through the whole home-buying journey.
Budget calculator
Calculate how much you can borrow and what you'll need to save
A closer look
BER Details
BER No: 104229125
Statistics
- 22/09/2025Entered
- 3,159Property Views
- 5,149
Potential views if upgraded to a Daft Advantage Ad
Learn How
Similar properties
€525,000
Apartment 179, Bushy Park House, Terenure, Dublin 6, D6WFW702 Bed · 2 Bath · Apartment€525,000
40 Mount Drummond Square, Harold's Cross Road, Harold's Cross, Dublin 6, D06C2X32 Bed · 1 Bath · Terrace€525,000
10 Gulistan Cottages, Rathmines, Rathmines, Dublin 6, D06C5V92 Bed · 2 Bath · Terrace€525,000
3 Larkfield Park, Harold's Cross, Dublin 6W, D6WE8944 Bed · Terrace
€545,000
4 Church Park Way, Dublin 6w, Harold's Cross, Dublin 6W, D6WXN354 Bed · 2 Bath · Terrace€545,000
9 Orwell Mews, Rathgar, Rathgar, Dublin 6, D06KW582 Bed · 1 Bath · End of Terrace€549,950
17 Derravaragh Road, Dublin 6w, Terenure, Dublin 6W, D6WY2703 Bed · 1 Bath · End of Terrace€550,000
4 Mount Argus Park, Dublin 6w, Harold's Cross, Dublin 6W, D6WEE713 Bed · 2 Bath · Terrace€550,000
199 Corrib Road, Dublin 6w, Terenure, Dublin 6W, D6WTC963 Bed · 1 Bath · Terrace€550,000
16 Saint Mary's Avenue, Rathfarnham, Dublin 14, D14EF883 Bed · 2 Bath · House€550,000
51 Stratford Haven, Rathgar, Dublin 6, D06E6V42 Bed · 2 Bath · Semi-D€550,000
12 Mountain View Avenue, Harold's Cross, Dublin 6W, D6WXW293 Bed · 2 Bath · House
Daft ID: 16294356

