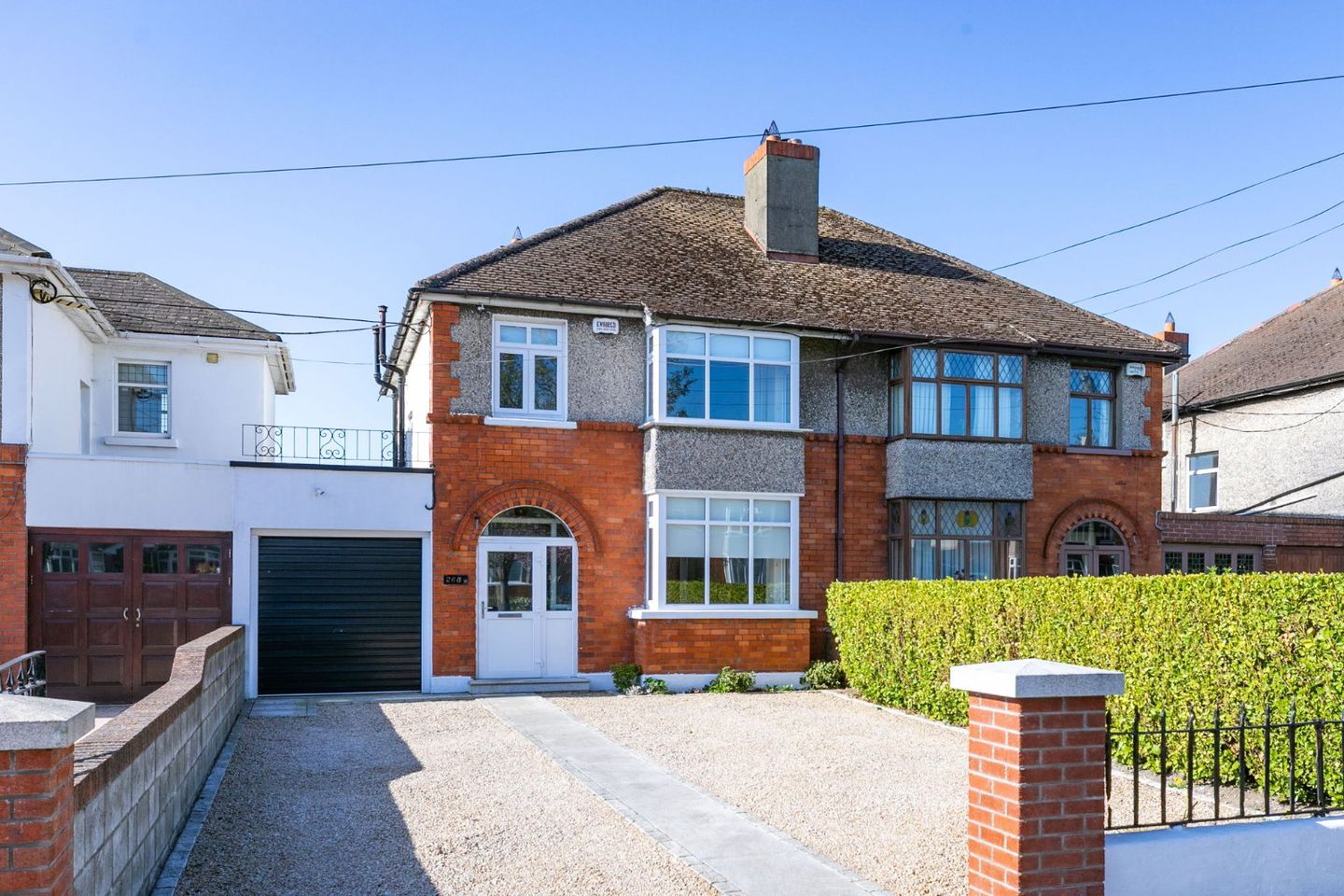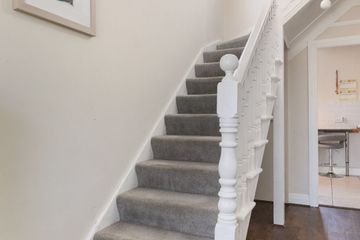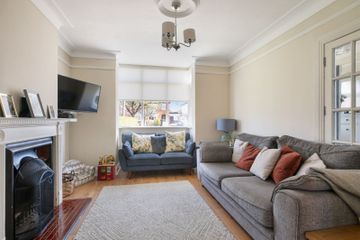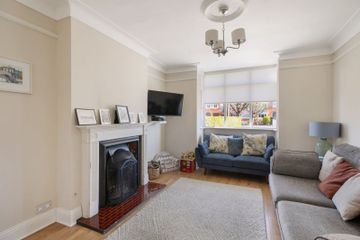



263 Collins Avenue, Whitehall, Dublin 9, D09EY73
€675,000
- Price per m²:€6,080
- Estimated Stamp Duty:€6,750
- Selling Type:By Private Treaty
- BER No:113278543
- Energy Performance:211.96 kWh/m2/yr
About this property
Highlights
- c.130 foot long garden
- Sunny south facing garden orientation
- Large landscaped front driveway
- Spacious side garage
- Potential to extend to the rear
Description
DNG are delighted to present 263 Collins Avenue, a beautiful 3 bedroom semi-detached home with an outstanding c.130 foot long south facing garden. This lovely family homes boasts a spacious gravel stone driveway to the front, a large garage to the side and benefits from a terrific location within easy access to the city centre and a host of amenities including Dollymount Strand, St. Anne’s Park, DCU and Beaumont Hospital. 263 Collins Avenue measures 111 sq.m/1,195 sq.ft of light filled interiors and provides fantastic potential to extend to the rear or to convert the attic space, a project successfully undertaken by neighbouring homes along the road. The home was modernised in 2022 with a new heating system installed, Stira stairs fitted to the attic storage space, HKC burglar alarm and PVC framed double glazed windows installed (apart from kitchen), with acoustic glass to the front. 263 Collins Avenue further benefits from gas fired central heating and a ‘C’ building energy rating. The exceptionally stunning rear garden is a real asset to this fine home, benefiting from a south facing orientation and boasting natural sunlight from sunrise to sunset. This impressive garden measures c.40 meters/130 foot garden, is most private and boasts side access through the side garage. Mature hedging provides a high degree of seclusion from the neighbouring homes, there is a patio area off the dining room, block-built sheds and is laid in lawn with a fabulous array of bedded plants and trees. To the rear of the garden is a selection of fruit tree’s including apple, pear and plum trees. Light filled accommodation downstairs comprises of a welcoming entrance hallway with recently fitted wood flooring, a spacious bay windowed living room to the front with an open fireplace and double connecting doors to the dining room and a fully fitted kitchen to the rear. Upstairs is a particularly large bathroom and three spacious bedrooms. Additionally, a Stira stairs leads to the partially floored attic space and the property has a large adjoining garage. The location along this well-established road is second to none. The city centre, M50 and Airport are all easily accessible. The property has an abundance of amenities on it’s doorstep including bus routes, shops, pharmacy and Puck Lane Café which are all only a 20 second walk, while Ellenfield Park is only a short walk away. The property is close to a host of facilities in Drumcondra, Marino & Beaumont including Supervalu, Beaumont Hospital, DCU, Clontarf Golf Club etc. 263 Collins Avenue is also particularly convenient to St. Annes Park and Dollymount Beach. https://www.youtube.com/watch?v=iN35r_zlrAc Hall Porch entrance, leading to a spacious hallway with wood flooring, HKC alarm panel, ceiling coving and ceiling centre rose Living Room Spacious bay windowed living room to the front with a feature open fireplace, high ceilings, double doors to the dining room, tv point, ceiling coving and a ceiling centre rose Dining Room large light filled dining room with wood flooring, double doors to the living room and access to the garden patio which is ideal for Al Fresco dining Kitchen Fully fitted kitchen to the rear with tiled flooring, access to the garden and sold inclusive of the cooker/hob, fridge/freezer and dishwasher Landing Light filled landing with carpeted flooring and Stira stairs to the attic space Master Bedroom Spacious bay windowed master bedroom to the front with fitted sliderobes, carpeted flooring and insulated plaster board fitted on the external walls Bedroom 2 Large double bedroom to the rear with carpeted flooring, fitted wardrobes and insulated plaster board fitted on the external wall Bedroom 3 Spacious single bedroom to the front with carpeted flooring and insulated plaster board fitted to external wall Bathroom Spacious fully tiled bathroom with a bath, electric Triton shower, wc, whb and a hot linen press with a recently fitted hot water cylinder Garage Large side with garage with wiring and a sliding door
The local area
The local area
Sold properties in this area
Stay informed with market trends
Local schools and transport

Learn more about what this area has to offer.
School Name | Distance | Pupils | |||
|---|---|---|---|---|---|
| School Name | Larkhill Boys National School | Distance | 920m | Pupils | 315 |
| School Name | Holy Child National School | Distance | 950m | Pupils | 495 |
| School Name | Scoil Mhuire Marino | Distance | 1.0km | Pupils | 342 |
School Name | Distance | Pupils | |||
|---|---|---|---|---|---|
| School Name | St. Fiachra's Junior School | Distance | 1.0km | Pupils | 582 |
| School Name | St Vincent De Paul Infant School | Distance | 1.1km | Pupils | 354 |
| School Name | St Vincent De Paul Senior School | Distance | 1.1km | Pupils | 297 |
| School Name | St Fiachras Sns | Distance | 1.1km | Pupils | 633 |
| School Name | St Paul's Special School | Distance | 1.2km | Pupils | 54 |
| School Name | Grace Park Educate Together National School | Distance | 1.3km | Pupils | 412 |
| School Name | St Josephs For Blind National School | Distance | 1.3km | Pupils | 51 |
School Name | Distance | Pupils | |||
|---|---|---|---|---|---|
| School Name | Maryfield College | Distance | 410m | Pupils | 546 |
| School Name | Ellenfield Community College | Distance | 590m | Pupils | 103 |
| School Name | Our Lady Of Mercy College | Distance | 840m | Pupils | 379 |
School Name | Distance | Pupils | |||
|---|---|---|---|---|---|
| School Name | Plunket College Of Further Education | Distance | 860m | Pupils | 40 |
| School Name | Clonturk Community College | Distance | 860m | Pupils | 939 |
| School Name | Dominican College Griffith Avenue. | Distance | 1.1km | Pupils | 807 |
| School Name | Rosmini Community School | Distance | 1.1km | Pupils | 111 |
| School Name | St. David's College | Distance | 1.2km | Pupils | 505 |
| School Name | St. Aidan's C.b.s | Distance | 1.2km | Pupils | 728 |
| School Name | Ardscoil Ris | Distance | 1.3km | Pupils | 560 |
Type | Distance | Stop | Route | Destination | Provider | ||||||
|---|---|---|---|---|---|---|---|---|---|---|---|
| Type | Bus | Distance | 40m | Stop | Collinswood | Route | 14 | Destination | Beaumont | Provider | Dublin Bus |
| Type | Bus | Distance | 40m | Stop | Collinswood | Route | N4 | Destination | Blanchardstown Sc | Provider | Dublin Bus |
| Type | Bus | Distance | 60m | Stop | Collinswood | Route | 14 | Destination | D'Olier Street | Provider | Dublin Bus |
Type | Distance | Stop | Route | Destination | Provider | ||||||
|---|---|---|---|---|---|---|---|---|---|---|---|
| Type | Bus | Distance | 60m | Stop | Collinswood | Route | 14 | Destination | Dundrum Luas | Provider | Dublin Bus |
| Type | Bus | Distance | 60m | Stop | Collinswood | Route | N4 | Destination | Point Village | Provider | Dublin Bus |
| Type | Bus | Distance | 160m | Stop | Collins Court | Route | N4 | Destination | Point Village | Provider | Dublin Bus |
| Type | Bus | Distance | 160m | Stop | Collins Court | Route | 14 | Destination | D'Olier Street | Provider | Dublin Bus |
| Type | Bus | Distance | 160m | Stop | Collins Court | Route | 14 | Destination | Dundrum Luas | Provider | Dublin Bus |
| Type | Bus | Distance | 200m | Stop | Whitehall Colmcille | Route | N4 | Destination | Point Village | Provider | Dublin Bus |
| Type | Bus | Distance | 290m | Stop | Celtic Park Road | Route | N4 | Destination | Blanchardstown Sc | Provider | Dublin Bus |
Your Mortgage and Insurance Tools
Check off the steps to purchase your new home
Use our Buying Checklist to guide you through the whole home-buying journey.
Budget calculator
Calculate how much you can borrow and what you'll need to save
A closer look
BER Details
BER No: 113278543
Energy Performance Indicator: 211.96 kWh/m2/yr
Statistics
- 15/11/2025Entered
- 4,686Property Views
Similar properties
€625,000
18 Willow Park Grove, Glasnevin, Dublin 113 Bed · 2 Bath · House€625,000
32 The Park, Beaumont Woods, Beaumont, Dublin 9, D09E4334 Bed · 3 Bath · Semi-D€625,000
75 Saint David'S Park, Artane, Dublin 5, D05C6T13 Bed · 3 Bath · Semi-D€625,000
49 The Park, Beaumont Woods, Beaumont, Dublin 9, D09FH264 Bed · 3 Bath · Semi-D
€625,000
43 Malahide Road, Artane, Dublin 5, D05KR254 Bed · 2 Bath · Semi-D€625,000
110 St. Declans Road, Marino, Dublin 3, D03YD543 Bed · 2 Bath · House€645,000
Swords Road, Dublin 9, Drumcondra, Dublin 9, D09VA483 Bed · 2 Bath · Semi-D€645,000
144 Brian Road, Marino, Dublin 3, D03Y4X73 Bed · 1 Bath · Terrace€645,000
31 Willow Park Avenue, Glasnevin, Dublin 11, D11HN353 Bed · 2 Bath · Semi-D€649,000
33 Pinewood Drive, Glasnevin, Dublin 11, D11HF854 Bed · 3 Bath · Semi-D€650,000
15 Shanowen Avenue, Dublin 9, Santry, Dublin 9, D09E7N14 Bed · 2 Bath · Semi-D€650,000
41 Middle Third, Killester, Dublin 5, D05TD514 Bed · 2 Bath · Bungalow
Daft ID: 16223398

