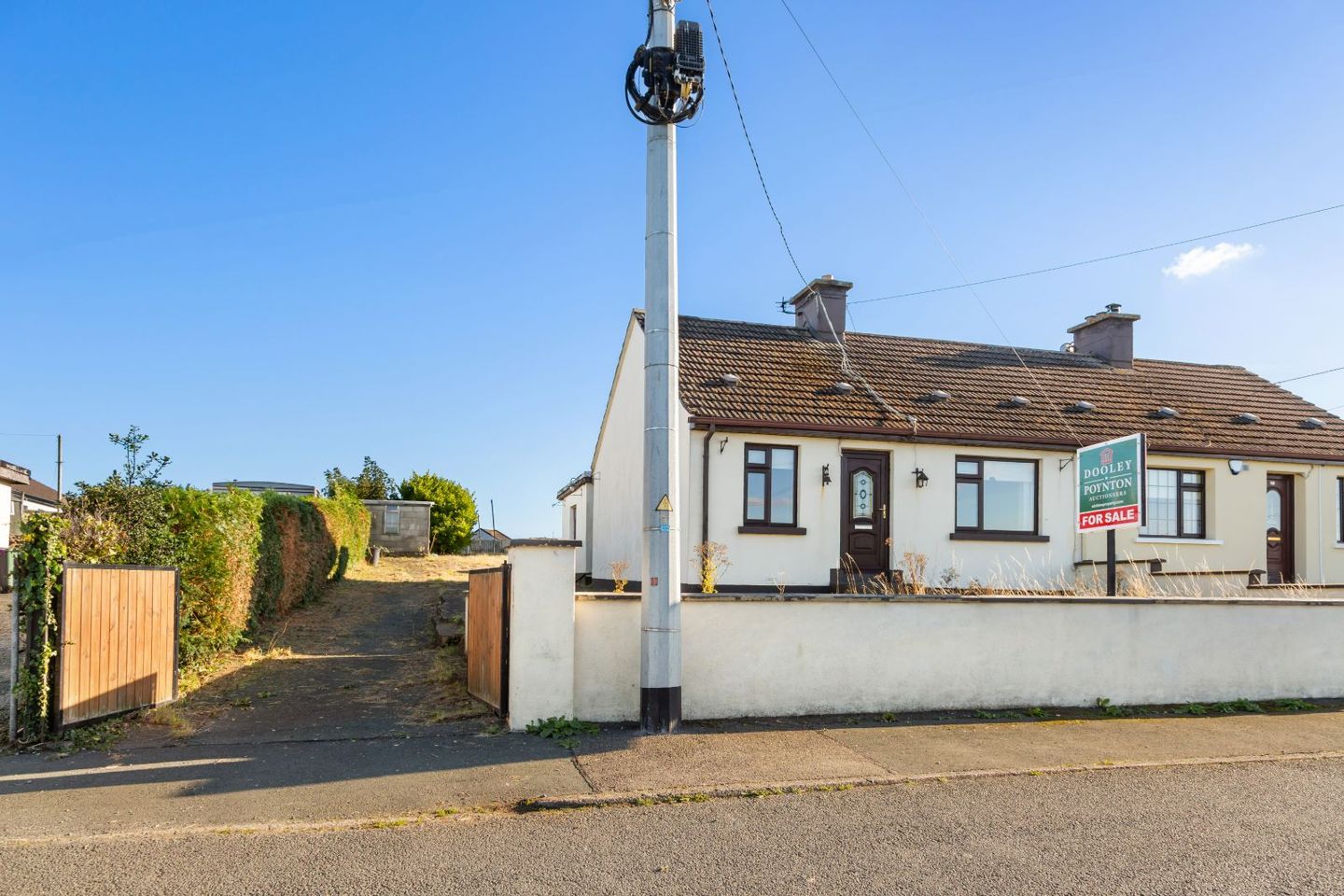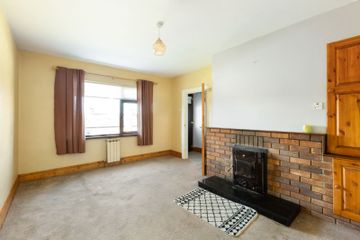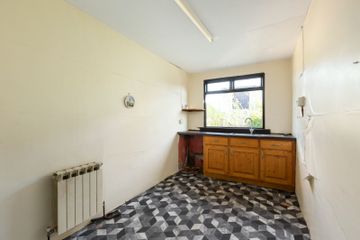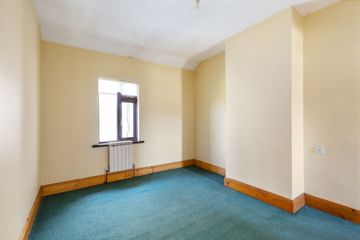



26 Ballybeg, Rathnew, Wicklow Town, Co. Wicklow, A67NC59
€350,000
- Price per m²:€5,469
- Estimated Stamp Duty:€3,500
- Selling Type:By Private Treaty
- BER No:108113630
- Energy Performance:584.18 kWh/m2/yr
About this property
Highlights
- Three bedroomed semi-detached cottage c. 64 sq ms (688 sq ft) on a 0.44 acre plot.
- The property is in need of refurbishment and may be eligible for the vacant homes grant.
- The property is on a large plot with potential to develop.
- The property is within easy walking distance of Rathnew village and all its amenities.
- Ideally located just a stone’s throw from the M11 and transport links.
Description
Dooley Poynton Auctioneers are delighted to present this three-bedroom semi-detached cottage c.64m2 situated on a 0.44-acre plot, located in a quiet cul de sac. Neighbouring houses on the street have been successful in acquiring planning permission to build detached residences in their rear gardens & this property may have the potential to do the same. The accommodation comprises of an entrance hallway, living room, kitchen, three bedrooms and a family bathroom. The property is in need of refurbishment and may be eligible for the vacant homes grant. Ballybeg is a mature residential development within easy walking distance of all of Rathnew’s local amenities i.e. shops, schools, etc. and is only a 2-minute drive to the M11 and within easy reach of Ashford and Wicklow Town. This property is ideal for commuters or first-time buyers alike. Viewing by appointment only. A.M.V €350,000 Entrance Hallway: (2.51m x 0.95m) The entrance hallway features doors leading to the living room, and two of the bedrooms and also provides attic access. Living Room: (3.50m x 4.51m) The living room is fully carpeted and features an open brick fireplace with an inset mulberry stove and granite hearth. The room is situated to the front of the property with views overlooking the surrounding countryside. This space provides access to the hot-press and doors lead to the hallway and one of the bedrooms. Kitchen: (2.22m x 4.37m) The kitchen is situated to the rear of the property and features numerous low units and stainless-steel sink unit. This space provides access to one of the bedrooms and the rear hallway. Bedroom 1 (2.39m x 3.53m) This bedroom is located between the kitchen and living room and is fully carpeted throughout. Bedroom 2 (4.87 x 3.01m) This bedroom is located to the rear of the property, overlooking the garden area. This room is fully carpeted throughout. Bedroom 3 (2.34m x 2.08m) This bedroom is located to the front of the property and boasts views overlooking the surrounding countryside. Rear Hallway: (2.71m x 0.93m) The rear hallway features doors to the bathroom and the exterior of the property. Bathroom: (2.95m x 1.59m) The family bathroom is located to the rear of the property. This space features tiled flooring, partially tiled walls and is fitted with a wheelchair friendly shower featuring Triton T90, and bath with telephone hand shower, pedestal wash hand basin and toilet. Outside Front & Rear Gardens: The front of the house features a lawned garden area with walled boundaries and gated access. This area provides access to the rear yard via a driveway to the side of the property. To the rear of the property there is a large plot with huge potential for development pending planning permission. This outdoor space also features a block built shed/boiler house and a lawned area. Services Mains water Mains sewerage Solid fuel heating
The local area
The local area
Sold properties in this area
Stay informed with market trends
Local schools and transport

Learn more about what this area has to offer.
School Name | Distance | Pupils | |||
|---|---|---|---|---|---|
| School Name | St Coen's National School | Distance | 320m | Pupils | 319 |
| School Name | Gaelscoil Chill Mhantáin | Distance | 710m | Pupils | 251 |
| School Name | Wicklow Educate Together National School | Distance | 1.9km | Pupils | 382 |
School Name | Distance | Pupils | |||
|---|---|---|---|---|---|
| School Name | Glebe National School | Distance | 2.7km | Pupils | 207 |
| School Name | St Patrick's National School | Distance | 2.9km | Pupils | 369 |
| School Name | Scoil Na Coróine Mhuire | Distance | 3.0km | Pupils | 317 |
| School Name | Holy Rosary School | Distance | 3.4km | Pupils | 425 |
| School Name | Nuns Cross National School | Distance | 4.0km | Pupils | 197 |
| School Name | St Joseph's National School Glenealy | Distance | 5.6km | Pupils | 113 |
| School Name | Moneystown National School | Distance | 7.8km | Pupils | 111 |
School Name | Distance | Pupils | |||
|---|---|---|---|---|---|
| School Name | Coláiste Chill Mhantáin | Distance | 1.4km | Pupils | 933 |
| School Name | East Glendalough School | Distance | 2.1km | Pupils | 366 |
| School Name | Dominican College | Distance | 3.4km | Pupils | 473 |
School Name | Distance | Pupils | |||
|---|---|---|---|---|---|
| School Name | Wicklow Educate Together Secondary School | Distance | 3.6km | Pupils | 375 |
| School Name | Avondale Community College | Distance | 12.1km | Pupils | 624 |
| School Name | Colaiste Chraobh Abhann | Distance | 12.1km | Pupils | 774 |
| School Name | Greystones Community College | Distance | 15.6km | Pupils | 630 |
| School Name | St David's Holy Faith Secondary | Distance | 17.2km | Pupils | 772 |
| School Name | Temple Carrig Secondary School | Distance | 17.9km | Pupils | 946 |
| School Name | St. Kilian's Community School | Distance | 21.6km | Pupils | 416 |
Type | Distance | Stop | Route | Destination | Provider | ||||||
|---|---|---|---|---|---|---|---|---|---|---|---|
| Type | Bus | Distance | 350m | Stop | Rathnew | Route | 183 | Destination | Arklow | Provider | Tfi Local Link Carlow Kilkenny Wicklow |
| Type | Bus | Distance | 350m | Stop | Rathnew | Route | 740 | Destination | Wexford O'Hanrahan Station | Provider | Wexford Bus |
| Type | Bus | Distance | 350m | Stop | Rathnew | Route | 740a | Destination | Gorey | Provider | Wexford Bus |
Type | Distance | Stop | Route | Destination | Provider | ||||||
|---|---|---|---|---|---|---|---|---|---|---|---|
| Type | Bus | Distance | 350m | Stop | Rathnew | Route | 183 | Destination | Wicklow | Provider | Tfi Local Link Carlow Kilkenny Wicklow |
| Type | Bus | Distance | 350m | Stop | Rathnew | Route | 133 | Destination | Wicklow | Provider | Bus Éireann |
| Type | Bus | Distance | 350m | Stop | Rathnew | Route | 131 | Destination | Wicklow | Provider | Bus Éireann |
| Type | Bus | Distance | 350m | Stop | Rathnew | Route | Um11 | Destination | Main Street, Gorey | Provider | Wexford Bus |
| Type | Bus | Distance | 350m | Stop | Rathnew | Route | 183 | Destination | Sallins | Provider | Tfi Local Link Carlow Kilkenny Wicklow |
| Type | Bus | Distance | 440m | Stop | Rathnew | Route | 740a | Destination | Beresford Place | Provider | Wexford Bus |
| Type | Bus | Distance | 440m | Stop | Rathnew | Route | 133 | Destination | Drop Off | Provider | Bus Éireann |
Your Mortgage and Insurance Tools
Check off the steps to purchase your new home
Use our Buying Checklist to guide you through the whole home-buying journey.
Budget calculator
Calculate how much you can borrow and what you'll need to save
BER Details
BER No: 108113630
Energy Performance Indicator: 584.18 kWh/m2/yr
Statistics
- 22/08/2025Entered
- 9,128Property Views
- 14,879
Potential views if upgraded to a Daft Advantage Ad
Learn How
Similar properties
€375,000
20 Highfield Court, Bollarney, Wicklow Town, Co. Wicklow, A67YY543 Bed · 2 Bath · Duplex€375,000
14 Bayview Grange, Wicklow Town, Co. Wicklow, A67W2363 Bed · 1 Bath · Semi-D€385,000
6 Lakeview Road, Wicklow, Wicklow Town, Co. Wicklow, A67RT043 Bed · 1 Bath · Terrace€395,000
31 Brooklands, Marlton Road, Wicklow Town, Co. Wicklow, A67ND283 Bed · 1 Bath · Detached
€395,000
Kilmantin Hill, Wicklow Town, Co. Wicklow, A67ND904 Bed · 2 Bath · End of Terrace€395,000
15 Seafield, Wicklow Town, Co. Wicklow, A67R6033 Bed · 1 Bath · Semi-D€397,000
8 Weston Close, Wicklow Town, Co. Wicklow, A67Y5983 Bed · 1 Bath · Bungalow€425,000
Type E, Burkeen Dales, Burkeen Dales, Hawkstown Road, Wicklow Town, Co. Wicklow3 Bed · 2 Bath · Duplex€430,000
11 Carrig Court, Rathnew, Co. Wicklow, A67VY753 Bed · 2 Bath · Semi-D€435,000
21 Marlton Grove, Wicklow Town, Co Wicklow, A67X3613 Bed · 3 Bath · Semi-D€435,000
Glencoe, 11 The Bromley, Glebemount, Wicklow Town, Co Wicklow, A67DT213 Bed · 2 Bath · Detached€485,000
Type S, Burkeen Dales, Burkeen Dales, Hawkstown Road, Wicklow Town, Co. Wicklow3 Bed · 2 Bath · Terrace
Daft ID: 16266890

