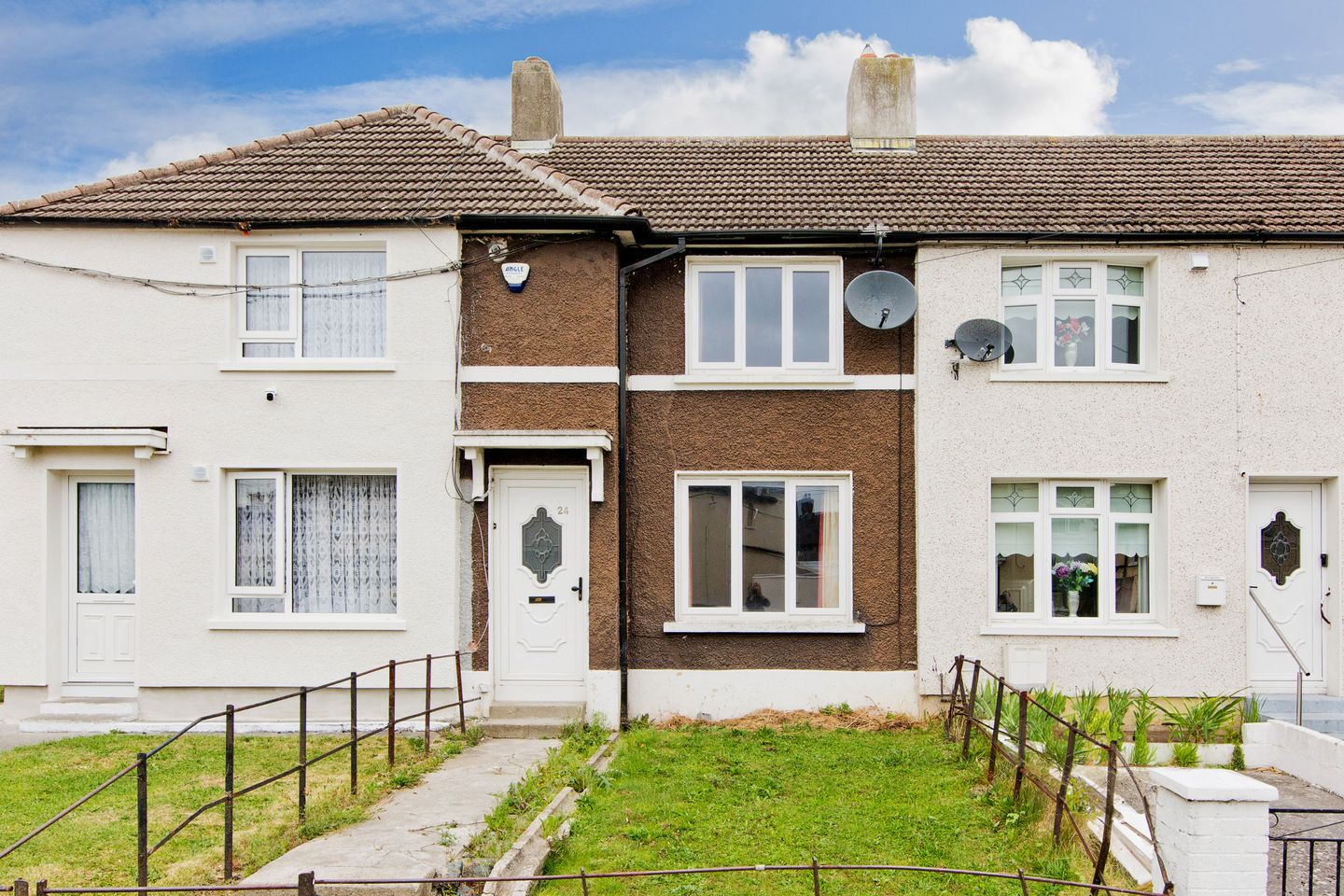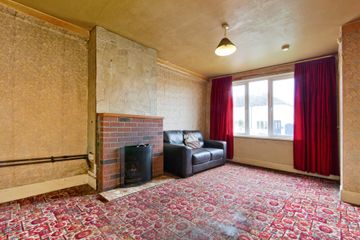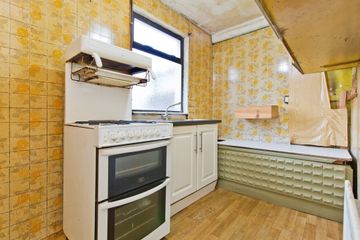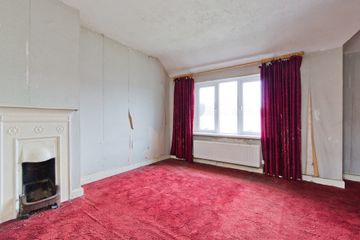



24 Lismore Road, Crumlin, Dublin 12, D12W7PD
€325,000
- Estimated Stamp Duty:€3,250
- Selling Type:By Private Treaty
- BER No:118747625
- Energy Performance:281.92 kWh/m2/yr
About this property
Highlights
- Ample Living Accommodation
- Two Sizeable Double Bedrooms
- Good Sized Rear Garden
- 56.44 sqm
Description
Sherry FitzGerald is delighted to present to the market 24 Lismore Road, a two-bedroom mid-terraced house located in a quiet and mature residential area of Crumlin. Lismore Road has an excellent location close to Crumlin Village and accessible to a whole host of amenities. On entering the property, we come to a spacious entrance hall with stairs to first floor landing which opens to a good sized the living room. The living room itself is of good size with a large front facing window, feature fireplace and leading through to the kitchen area. The kitchen is fitted with a base unit, inset stainless steel sink with mixer tap, space for freestanding oven with gas hob, with lino floor covering and door leading to the mud room which has access to both downstairs WC and door leading to rear garden. On the first floor we have two sizeable double bedrooms. The main bedroom is to the front of the property with a window to front aspect, feature fireplace and carpeted floor coverings. The second bedroom is to the rear of the property with a window overlooking the rear garden and opening to the en-suite bathroom. The ensuite is fitted with a shower unit , WC, wash hand basin and tilled floor to ceiling. The location of this property is extremely convenient with all conceivable amenities within close proximity such as Crumlin Village, Our Lady’s Children’s Hospital, with Schools, local parks and Shopping Centres within walking distance. This location is well serviced by public transport and is within easy reach of the M50 and the City Centre. Entrance Hall 1.07m x 1.57m. Leading from front door with stairs to first floor and opeing to the living room. Living Room 4.51m 3.26m. Window to front aspect, feature fireplace, with carpet floor coverings and door opening to kitchen. Kitchen 1.8m 3.27m. Window to rear overlooking the garden, fitted with a base unit, with inset stainless steel sink with mixer tap, space for freestanding oven with gas hob, with lino floor covering and door leading to the mud room which has access to both downstairs WC and door leading to rear garden. Bedroom 1 4.26m x 3.34m. Sizeable double bedroom with window to front aspect, feature fireplace, and carpeted floor coverings. Bedroom 2 3.11m x 3.02m. Double bedroom with window to rear, access to ensuite, with carpet floor coverings. En Suite 2.16m x 1.15m. Fitted with shower unit, wash hand basin with mixer tap, WC, and tilled floor to ceiling. Outside To the front of the property there is a generous private front garden with on street parking and gate pedestrian access to the front door . The enclosed rear garden is of good size which is mainly laid to lawn.
The local area
The local area
Sold properties in this area
Stay informed with market trends
Local schools and transport

Learn more about what this area has to offer.
School Name | Distance | Pupils | |||
|---|---|---|---|---|---|
| School Name | Marist Primary School | Distance | 450m | Pupils | 212 |
| School Name | Our Lady Of Hope School | Distance | 710m | Pupils | 45 |
| School Name | Scoil Eoin | Distance | 710m | Pupils | 138 |
School Name | Distance | Pupils | |||
|---|---|---|---|---|---|
| School Name | Loreto Senior Primary School | Distance | 710m | Pupils | 214 |
| School Name | Scoil Una Naofa (st. Agnes') | Distance | 770m | Pupils | 361 |
| School Name | Loreto Junior Primary School | Distance | 820m | Pupils | 208 |
| School Name | Harold's Cross National School | Distance | 980m | Pupils | 395 |
| School Name | Scoil Mológa | Distance | 1.0km | Pupils | 228 |
| School Name | Scoil Iosagain Boys Senior | Distance | 1.0km | Pupils | 81 |
| School Name | Harold's Cross Etns | Distance | 1.3km | Pupils | 148 |
School Name | Distance | Pupils | |||
|---|---|---|---|---|---|
| School Name | Pearse College - Colaiste An Phiarsaigh | Distance | 440m | Pupils | 84 |
| School Name | Clogher Road Community College | Distance | 530m | Pupils | 269 |
| School Name | Loreto College | Distance | 730m | Pupils | 365 |
School Name | Distance | Pupils | |||
|---|---|---|---|---|---|
| School Name | Rosary College | Distance | 820m | Pupils | 225 |
| School Name | Harolds Cross Educate Together Secondary School | Distance | 1.3km | Pupils | 350 |
| School Name | Presentation Community College | Distance | 1.5km | Pupils | 458 |
| School Name | Our Lady Of Mercy Secondary School | Distance | 1.7km | Pupils | 280 |
| School Name | St. Louis High School | Distance | 1.8km | Pupils | 684 |
| School Name | Presentation College | Distance | 1.9km | Pupils | 221 |
| School Name | James' Street Cbs | Distance | 2.0km | Pupils | 220 |
Type | Distance | Stop | Route | Destination | Provider | ||||||
|---|---|---|---|---|---|---|---|---|---|---|---|
| Type | Bus | Distance | 70m | Stop | Clonmacnoise Road | Route | 74 | Destination | Dundrum | Provider | Dublin Bus |
| Type | Bus | Distance | 100m | Stop | Ferns Road | Route | 74 | Destination | Eden Quay | Provider | Dublin Bus |
| Type | Bus | Distance | 170m | Stop | Éamonn Ceannt Park | Route | 83 | Destination | Kimmage | Provider | Dublin Bus |
Type | Distance | Stop | Route | Destination | Provider | ||||||
|---|---|---|---|---|---|---|---|---|---|---|---|
| Type | Bus | Distance | 170m | Stop | Éamonn Ceannt Park | Route | 83a | Destination | Kimmage | Provider | Dublin Bus |
| Type | Bus | Distance | 180m | Stop | Stannaway Road | Route | 83 | Destination | Harristown | Provider | Dublin Bus |
| Type | Bus | Distance | 180m | Stop | Stannaway Road | Route | 83a | Destination | Harristown | Provider | Dublin Bus |
| Type | Bus | Distance | 180m | Stop | Stannaway Road | Route | 83 | Destination | Westmoreland St | Provider | Dublin Bus |
| Type | Bus | Distance | 180m | Stop | Stannaway Road | Route | 83 | Destination | Charlestown | Provider | Dublin Bus |
| Type | Bus | Distance | 180m | Stop | Stannaway Road | Route | 83a | Destination | Charlestown | Provider | Dublin Bus |
| Type | Bus | Distance | 190m | Stop | Bangor Circle | Route | 74 | Destination | Dundrum | Provider | Dublin Bus |
Your Mortgage and Insurance Tools
Check off the steps to purchase your new home
Use our Buying Checklist to guide you through the whole home-buying journey.
Budget calculator
Calculate how much you can borrow and what you'll need to save
BER Details
BER No: 118747625
Energy Performance Indicator: 281.92 kWh/m2/yr
Statistics
- 15/11/2025Entered
- 7,902Property Views
- 12,880
Potential views if upgraded to a Daft Advantage Ad
Learn How
Similar properties
€295,000
17 Carrow Road, Drimnagh, Dublin 122 Bed · 1 Bath · Terrace€295,000
Apartment 28, Block A, Lansdowne Valley Apartments, Slievebloom Road, Dublin 12, D12XD702 Bed · 1 Bath · Apartment€295,000
Apartment 2, Block D, Metropolitan Apartments, Dublin 8, Kilmainham, Dublin 8, D08K6N72 Bed · 2 Bath · Apartment€295,000
Apartment 4, Windmill Lodge, Crumlin, Dublin 12, D12AW892 Bed · 2 Bath · Apartment
€295,000
Apartment 52, Whitehall Square, Perrystown, Dublin 12, D12W9212 Bed · 1 Bath · Apartment€299,950
Apartment 8C, Block C, Metropolitan Apartments, Inchicore, Dublin 8, D08PK852 Bed · 1 Bath · Apartment€299,950
6 Canal Terrace, Dublin 12, Bluebell, Dublin 12, D12YP382 Bed · 2 Bath · Bungalow€300,000
48 Benbulbin Road, Dublin 12, Drimnagh, Dublin 12, D12TX312 Bed · 1 Bath · Terrace€310,000
252 Kildare Road, Dublin 12, Crumlin, Dublin 12, D12VFW62 Bed · 1 Bath · Terrace€310,000
15 Eugene Street, Dublin 8, The Coombe, Dublin 8, D08H2V62 Bed · 1 Bath · Terrace€315,000
251 Cashel Road, Kimmage, Dublin 12, Dublin 12, D12X0H12 Bed · 1 Bath · Terrace€325,000
200 Cooley Road, Dublin 12, Drimnagh, Dublin 12, D12YNE42 Bed · 2 Bath · Terrace
Daft ID: 15952605

