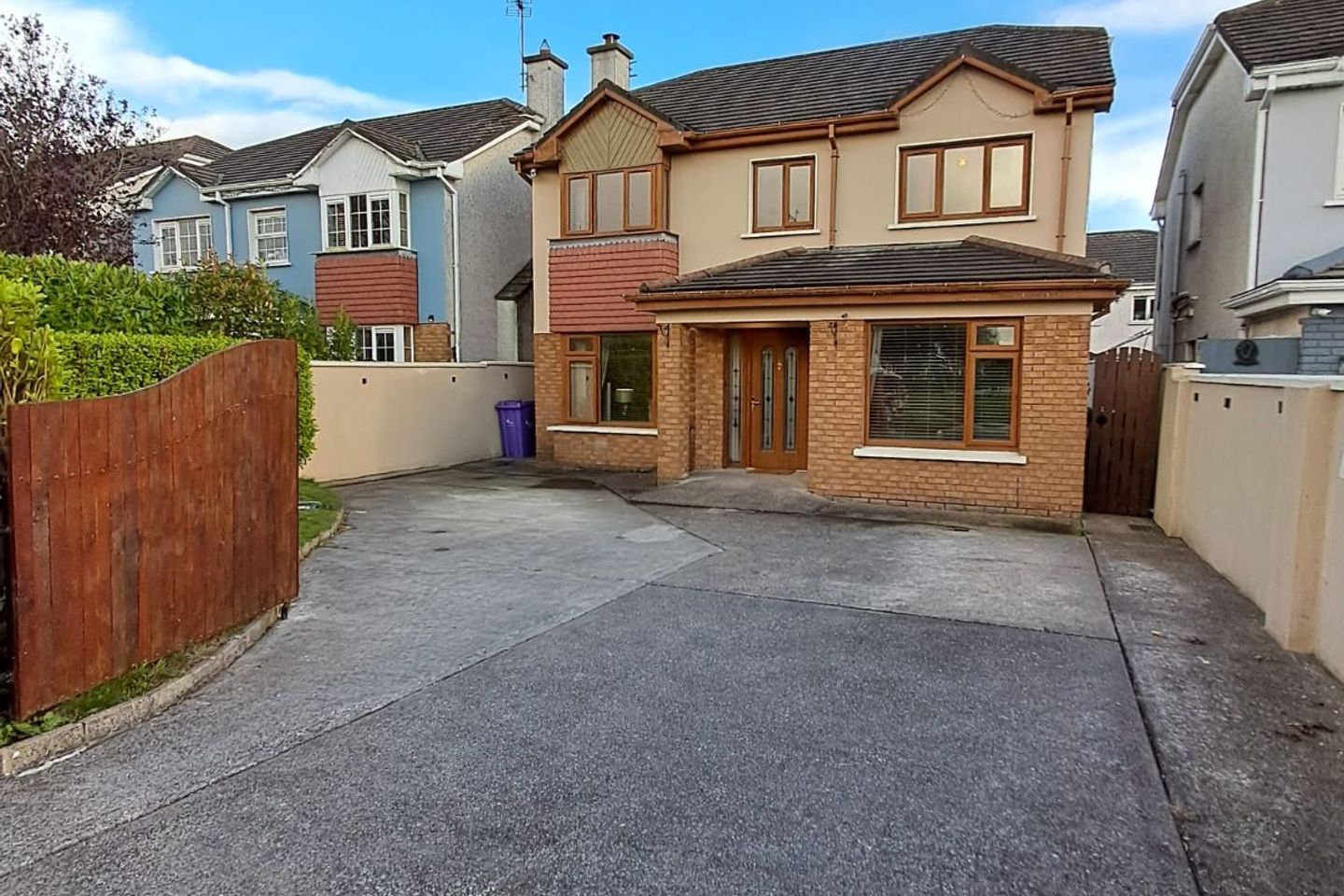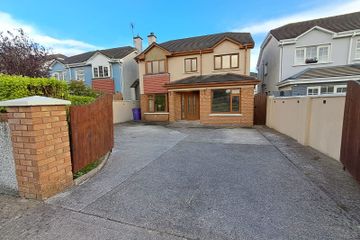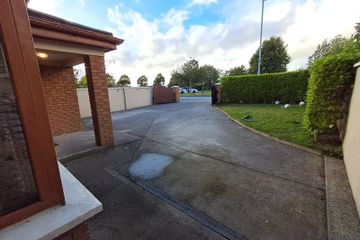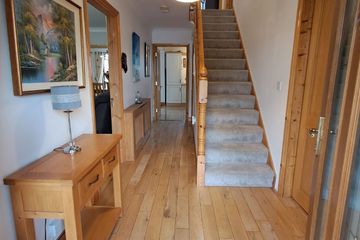



2 College Green, College Manor, Cobh, Co. Cork, P24D278
€475,000
- Price per m²:€3,545
- Estimated Stamp Duty:€4,750
- Selling Type:By Private Treaty
- BER No:103763736
About this property
Highlights
- Upgraded kitchen and utility
- 2 large reception rooms
- rear garden with pergola and sandstone patio
Description
No. 2 College Green, College Manor, Cobh, Co. Cork Detached 4-Bed, 3-Bath Family Home – Approx. 134 sq.m. Keller Williams Cobh are delighted to present this spacious and beautifully maintained four-bedroom detached family home in the ever-popular College Manor development. Situated on a prominent location facing college green. No. 2 College Green offers generous living accommodation, modern finishes, and a private south facing garden with a stunning outdoor entertaining area — all within easy reach of schools, shops, transport links, and the vibrant town of Cobh. Accommodation • Entrance Porch (0.539m x 1.174m) Welcoming porch entrance which is wheelchair accessible. -Hallway (1.984m wide x 5.2m) Solid timber flooring, with carpet to stairs and landing. -Playroom / TV Room / Home Office (2.352m x 4.144m) Flexible living space ideal as a children’s playroom, work-from-home office, or second lounge. -Sitting Room (3.191m x 5.186m) Bright and spacious with timber flooring, feature fireplace, and stove. Solid wooden double doors to dining room. Guest WC Fully tiled, fitted with wash basin and WC. -Kitchen / Dining (4.358m x 3.104m) Modern fully-fitted kitchen with tiled floor, tiled splashback, built-in double oven, and induction hob. -Utility Room (2.355m x 1.875m) Fitted units, combi gas heating, and direct access to side elevation. -Formal Dining Room (3.196m x 3.105m) Timber flooring with French doors leading to a stylish enclosed pergola (3m x 4m) featuring composite flooring and side awnings — perfect for year-round entertaining. First Floor -Main Bedroom (3.893m x 3.377m) Timber flooring, fitted wardrobe, with ensuite (2.436m x 0.866m) fully tiled, pumped shower (dedicated attic tank), basin, and WC. -Bedroom 2 (2.997m x 3.442m) Timber flooring, fitted wardrobe. -Bedroom 3 (3.946m x 3.238m) Spacious double room with timber flooring, fitted wardrobe, and feature window seat. -Bedroom 4 (2.377m x 2.705m) Single bedroom with fitted wardrobe. • Main Bathroom (1.838m x 2.354m) Fully tiled with electric shower, jacuzzi bath, with basin, and WC. Hot Press Upgraded with double-sized hot water tank. Stira to attic, partially floored and shelved on both sides Outside The rear garden is a standout feature of this home, boasting: • Enclosed pergola with composite flooring and side awnings • Fully slabbed Indian sandstone patio • Feature back walls with encased lighting • Block built/dashed garage with electricity • Low-maintenance, stylish outdoor entertaining space Key Features • BER Rating: B3 no: 103763736 (Green mortgage applies) • All windows upgraded to triple glazing • Composite front and back doors • Cavity walls pumped for improved insulation • Extra water tank in attic supplying the pumped ensuite shower • Jacuzzi bath in main bathroom • Shutter blinds fitted throughout • Fitted wardrobes in every bedroom • All doors are high quality solid wood • Detached 4-bed / 3-bath home (approx. 134 sq.m.) • Flexible ground floor layout with two reception rooms • Upgraded kitchen and utility • Gas-fired central heating with upgraded hot water system • Private, landscaped rear garden with pergola and sandstone patio • Located in a family-friendly development close to schools, shops, and transport links This home represents an excellent opportunity for families or those seeking additional living space in one of Cobh’s most sought-after residential addresses. Do not miss out on a opportunity to view this property. Viewing by appointment only Call Auctioneer James Quigg 083 382 0623 Take a virtual tour here: https://youtu.be/SxC2AW9PW8c
Standard features
The local area
The local area
Sold properties in this area
Stay informed with market trends
Local schools and transport
Learn more about what this area has to offer.
School Name | Distance | Pupils | |||
|---|---|---|---|---|---|
| School Name | S N Seosamh Cobh | Distance | 210m | Pupils | 273 |
| School Name | St Marys National School | Distance | 350m | Pupils | 259 |
| School Name | Gaelscoil Cobh | Distance | 350m | Pupils | 59 |
School Name | Distance | Pupils | |||
|---|---|---|---|---|---|
| School Name | Cobh National School | Distance | 540m | Pupils | 22 |
| School Name | Bunscoil Rinn An Chabhlaigh | Distance | 1.8km | Pupils | 671 |
| School Name | Scoil Barra Naofa | Distance | 3.1km | Pupils | 202 |
| School Name | Walterstown National School | Distance | 3.9km | Pupils | 199 |
| School Name | Ringskiddy National School | Distance | 4.2km | Pupils | 58 |
| School Name | Star Of The Sea Primary School | Distance | 4.2km | Pupils | 371 |
| School Name | Shanbally National School | Distance | 5.1km | Pupils | 206 |
School Name | Distance | Pupils | |||
|---|---|---|---|---|---|
| School Name | Coláiste Muire | Distance | 260m | Pupils | 704 |
| School Name | Carrignafoy Community College | Distance | 330m | Pupils | 356 |
| School Name | St Peter's Community School | Distance | 3.5km | Pupils | 353 |
School Name | Distance | Pupils | |||
|---|---|---|---|---|---|
| School Name | Carrigtwohill Community College | Distance | 6.0km | Pupils | 841 |
| School Name | St Francis Capuchin College | Distance | 6.0km | Pupils | 777 |
| School Name | Coláiste Muire- Réalt Na Mara | Distance | 6.1km | Pupils | 518 |
| School Name | St Aloysius College | Distance | 6.4km | Pupils | 793 |
| School Name | Gaelcholáiste Charraig Ui Leighin | Distance | 7.7km | Pupils | 283 |
| School Name | Carrigaline Community School | Distance | 7.9km | Pupils | 1060 |
| School Name | Edmund Rice College | Distance | 8.3km | Pupils | 577 |
Type | Distance | Stop | Route | Destination | Provider | ||||||
|---|---|---|---|---|---|---|---|---|---|---|---|
| Type | Bus | Distance | 90m | Stop | College Drive | Route | 200 | Destination | O'Neill Place | Provider | Barrys Coaches |
| Type | Bus | Distance | 110m | Stop | College Drive | Route | 200 | Destination | St Patrick's Quay | Provider | Barrys Coaches |
| Type | Bus | Distance | 120m | Stop | College Manor | Route | 200 | Destination | St Patrick's Quay | Provider | Barrys Coaches |
Type | Distance | Stop | Route | Destination | Provider | ||||||
|---|---|---|---|---|---|---|---|---|---|---|---|
| Type | Bus | Distance | 120m | Stop | College Manor | Route | 200 | Destination | O'Neill Place | Provider | Barrys Coaches |
| Type | Bus | Distance | 210m | Stop | College Court | Route | 200 | Destination | St Patrick's Quay | Provider | Barrys Coaches |
| Type | Bus | Distance | 210m | Stop | The Spires | Route | 200 | Destination | O'Neill Place | Provider | Barrys Coaches |
| Type | Bus | Distance | 220m | Stop | College Court | Route | 200 | Destination | O'Neill Place | Provider | Barrys Coaches |
| Type | Bus | Distance | 350m | Stop | The Spires | Route | 200 | Destination | St Patrick's Quay | Provider | Barrys Coaches |
| Type | Bus | Distance | 530m | Stop | Spy Hill | Route | 200 | Destination | O'Neill Place | Provider | Barrys Coaches |
| Type | Bus | Distance | 540m | Stop | Spy Hill | Route | 200 | Destination | St Patrick's Quay | Provider | Barrys Coaches |
Your Mortgage and Insurance Tools
Check off the steps to purchase your new home
Use our Buying Checklist to guide you through the whole home-buying journey.
Budget calculator
Calculate how much you can borrow and what you'll need to save
BER Details
BER No: 103763736
Statistics
- 16/09/2025Entered
- 3,774Property Views
- 6,152
Potential views if upgraded to a Daft Advantage Ad
Learn How
Similar properties
€435,000
Breffni Lodge, Lynch's Quay, Cobh, Co. Cork, P24K4627 Bed · 3 Bath · End of Terrace€449,000
House Type D1, Cooline, Cooline , Ballyvoloon, Cobh, Co. Cork4 Bed · 3 Bath · Detached€450,000
8 Estuary Walk, Ballynoe, Cobh, Co. Cork, P24W9584 Bed · 3 Bath · Detached€469,000
House Type D, Cooline, Cooline , Ballyvoloon, Cobh, Co. Cork4 Bed · 3 Bath · Detached
€575,000
The Dell, Ashgrove, Cobh, Co. Cork, P24DW325 Bed · 4 Bath · Detached€595,000
4 The Mall, Cobh, Cobh, Co. Cork, P24VX755 Bed · 3 Bath · Terrace€595,000
Toureen House, Toureen, Passage West, Co. Cork, T12N23V6 Bed · 5 Bath · Detached€640,000
Aerie, East Ferry, Midleton, Co. Cork, P25X6845 Bed · 3 Bath · Detached€650,000
8 Dun Farraige, Carrignafoy, Cobh, Co. Cork, P24T2814 Bed · 3 Bath · Detached€650,000
3 Mount Eaton, Cobh, Cobh, Co. Cork, P24W7384 Bed · 3 Bath · Detached€670,000
Manderlay, 4 Rock Lodge, Monkstown, Co Cork, T12PC3W4 Bed · 2 Bath · Detached€750,000
Harbour View House, Ballymore, Cobh, Co Cork, P24PR585 Bed · 3 Bath · Detached
Daft ID: 16293498

