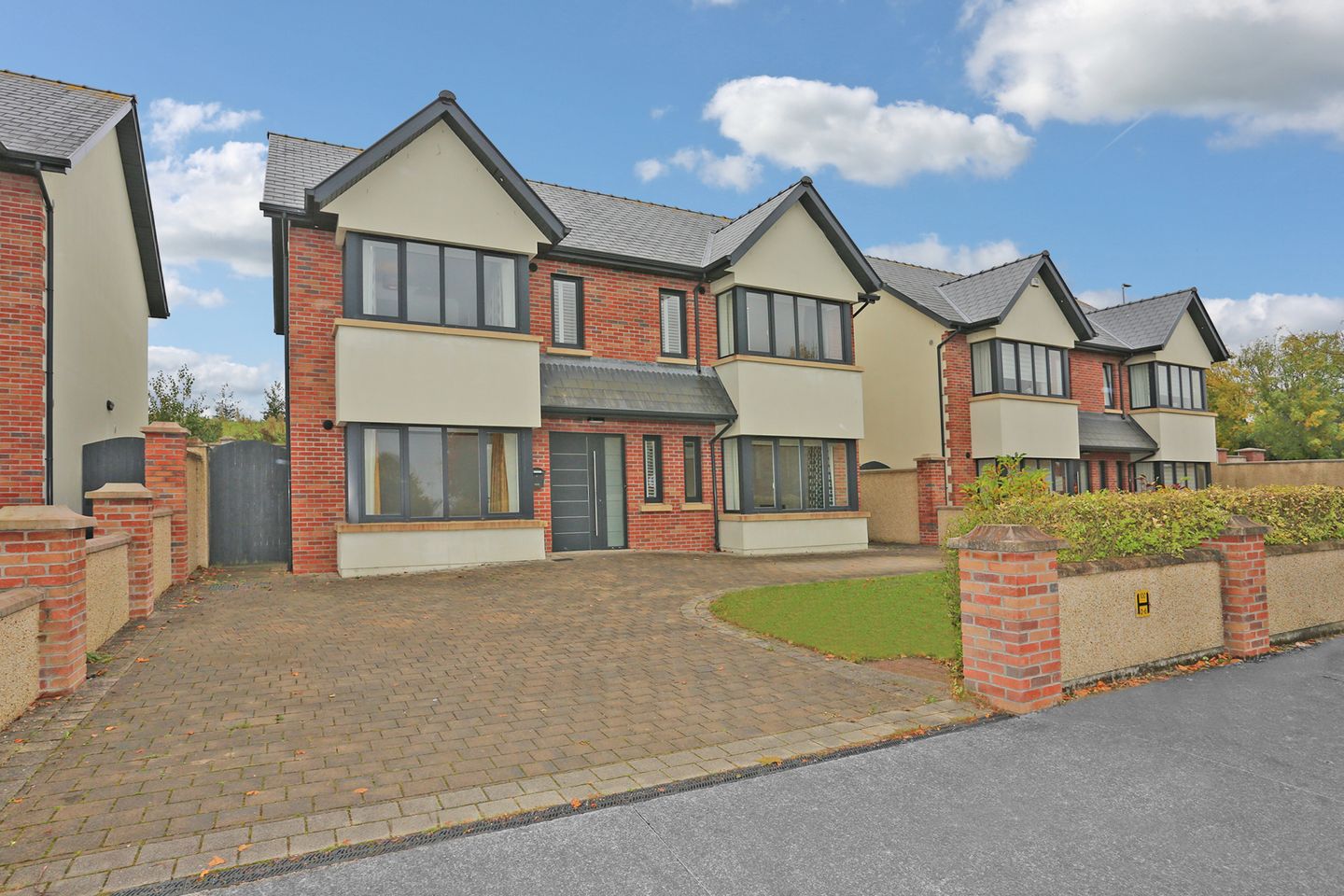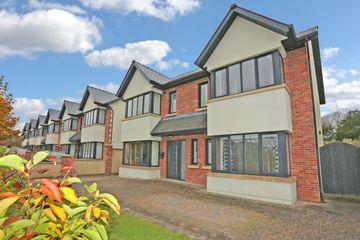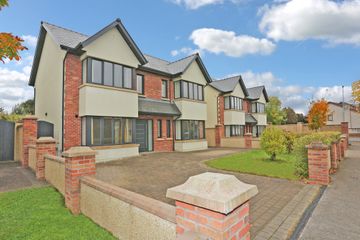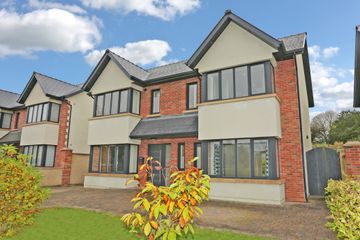



2 Beechfield Grove, Monaleen, Co Limerick, V947K26
€795,000
- Price per m²:€4,416
- Estimated Stamp Duty:€7,950
- Selling Type:By Private Treaty
- BER No:112721139
- Energy Performance:57.15 kWh/m2/yr
About this property
Description
Perfectly positioned in one of Monaleen’s most desirable residential enclaves, No. 2 Beechfield Grove is a beautifully presented and exceptional A-rated detached family home that blends elegant design with modern comfort and outstanding energy efficiency. Thoughtfully designed for contemporary family living, this impressive residence offers bright, professionally designed interiors, refined finishes, and a wonderful sense of space and light— further enhanced by 9-foot ceilings and large feature windows throughout. A bright and welcoming entrance hall sets the tone for the home’s inviting atmosphere. To the left, a cosy family room with bespoke panelling and a feature fireplace provides an ideal retreat for relaxed evenings. To the right, the main living room exudes sophistication, with custom-built cabinetry, a sleek media wall, and another elegant fireplace. Discreet pocket doors connect this space to the expansive open-plan kitchen and dining area — the true heart of the home. The handcrafted kitchen features quartz worktops, extensive fitted cabinetry, and premium integrated appliances, combining timeless style with everyday functionality. A large utility room, finished to the same high standard, provides excellent storage and leads to a spacious guest WC, both enhanced by quality tiling and fittings. Underfloor heating and wooden floors throughout the ground floor add an additional level of comfort and convenience. Outdoor Space Extra large sliding patio doors lead out to the south-west facing rear garden. This is a true highlight — private and enjoying all day sun. It is landscaped with low maintenance mature hedging and shrubs. A generous patio area provides the perfect setting for outdoor dining, entertaining, or relaxed family gatherings. A good size garden shed with a light and electric sockets provides additional storage space. To the front, the home features a walled boundary with cobble-lock driveway offering ample off-street parking and overlooks a mature green area, while dual side access adds further practicality. First Floor Upstairs, the home continues to impress with four spacious double bedrooms, all featuring built-in wardrobes. Two of the bedrooms enjoy stylish ensuite bathrooms, while the main family bathroom is finished with contemporary sanitary ware and premium tiling. Plush carpets and quality finishes throughout create a luxurious feel. Additional Space The fully plastered, floored, and insulated attic, complete with three Velux windows, lighting, and central heating, offers excellent flexibility — ideal as a home office, playroom, or additional living space with minimal further work required. Energy Efficiency Constructed to the highest modern standards, this A-rated home benefits from an air-to-water heating system, ensuring superior energy performance, year-round comfort, and reduced running costs. Location Situated within easy walking distance of Monaleen and Castletroy’s superb amenities — including top-rated schools, shops, cafés, and recreational facilities — this home offers the perfect balance of convenience, community, and contemporary living. Key Features • A-rated detached home (approx. 180 sq.m) • 9-foot ceilings throughout and large feature windows enhance light and space • Exceptional energy efficiency with air-to-water heating • South-west facing private rear garden • Four well proportioned double bedrooms, two ensuite, plus family bathroom • Fully plastered, insulated, and floored attic with 3 Velux windows • Large utility room and guest WC • Cobble-lock driveway with ample off-street parking • Dual side access Light fittings and all curtains and blinds, as provided by an interior designer, are included in the sale. • Prime Monaleen location close to all amenities Accommodation: Entrance hall, family room, living room, kitchen breakfast, guest wc, utility, 4 bedrooms, 2 ensuite and family bathroom. Large attic. Floor Area: 180 Sqm approximately
The local area
The local area
Sold properties in this area
Stay informed with market trends
Local schools and transport

Learn more about what this area has to offer.
School Name | Distance | Pupils | |||
|---|---|---|---|---|---|
| School Name | Monaleen National School | Distance | 220m | Pupils | 847 |
| School Name | Gaelscoil Chaladh An Treoigh | Distance | 330m | Pupils | 417 |
| School Name | Milford National School | Distance | 1.8km | Pupils | 479 |
School Name | Distance | Pupils | |||
|---|---|---|---|---|---|
| School Name | St Vincent's Lisnagry | Distance | 1.9km | Pupils | 100 |
| School Name | Lisnagry National School | Distance | 3.3km | Pupils | 295 |
| School Name | St Brigid's National School Limerick | Distance | 3.4km | Pupils | 465 |
| School Name | Scoil Padraig Naof B | Distance | 3.9km | Pupils | 207 |
| School Name | St Patrick's Girls National School Limerick | Distance | 4.0km | Pupils | 201 |
| School Name | Donoughmore National School | Distance | 4.0km | Pupils | 146 |
| School Name | St Canice's Special School | Distance | 4.3km | Pupils | 9 |
School Name | Distance | Pupils | |||
|---|---|---|---|---|---|
| School Name | Castletroy College | Distance | 640m | Pupils | 1329 |
| School Name | Gaelcholáiste Luimnigh | Distance | 4.8km | Pupils | 616 |
| School Name | Colaiste Mhichil | Distance | 4.9km | Pupils | 346 |
School Name | Distance | Pupils | |||
|---|---|---|---|---|---|
| School Name | Coláiste Nano Nagle | Distance | 4.9km | Pupils | 356 |
| School Name | St Munchin's College | Distance | 5.0km | Pupils | 662 |
| School Name | St Clements College | Distance | 6.0km | Pupils | 411 |
| School Name | Laurel Hill Coláiste Fcj | Distance | 6.1km | Pupils | 343 |
| School Name | Laurel Hill Secondary School Fcj | Distance | 6.1km | Pupils | 725 |
| School Name | Limerick City East Secondary School | Distance | 6.1km | Pupils | 714 |
| School Name | Ardscoil Ris | Distance | 6.2km | Pupils | 747 |
Type | Distance | Stop | Route | Destination | Provider | ||||||
|---|---|---|---|---|---|---|---|---|---|---|---|
| Type | Bus | Distance | 80m | Stop | Monaleen | Route | 310 | Destination | Sarsfield Street, Limerick City | Provider | Dublin Coach |
| Type | Bus | Distance | 250m | Stop | Monaleen | Route | 304a | Destination | Mungret Park | Provider | Bus Éireann |
| Type | Bus | Distance | 250m | Stop | Monaleen | Route | 310 | Destination | National Tech Park, Annacotty | Provider | Dublin Coach |
Type | Distance | Stop | Route | Destination | Provider | ||||||
|---|---|---|---|---|---|---|---|---|---|---|---|
| Type | Bus | Distance | 250m | Stop | Monaleen | Route | 304a | Destination | City Centre | Provider | Bus Éireann |
| Type | Bus | Distance | 490m | Stop | Monaleen Park | Route | 304a | Destination | City Centre | Provider | Bus Éireann |
| Type | Bus | Distance | 490m | Stop | Monaleen Park | Route | 304a | Destination | Mungret Park | Provider | Bus Éireann |
| Type | Bus | Distance | 740m | Stop | Newtown Centre | Route | 310 | Destination | National Tech Park, Annacotty | Provider | Dublin Coach |
| Type | Bus | Distance | 770m | Stop | Castletroy | Route | 304a | Destination | Mungret Park | Provider | Bus Éireann |
| Type | Bus | Distance | 770m | Stop | Castletroy | Route | 310 | Destination | National Tech Park, Annacotty | Provider | Dublin Coach |
| Type | Bus | Distance | 770m | Stop | Castletroy | Route | 304a | Destination | City Centre | Provider | Bus Éireann |
Your Mortgage and Insurance Tools
Check off the steps to purchase your new home
Use our Buying Checklist to guide you through the whole home-buying journey.
Budget calculator
Calculate how much you can borrow and what you'll need to save
BER Details
BER No: 112721139
Energy Performance Indicator: 57.15 kWh/m2/yr
Statistics
- 22/10/2025Entered
- 11,861Property Views
- 19,333
Potential views if upgraded to a Daft Advantage Ad
Learn How
Daft ID: 16313561

