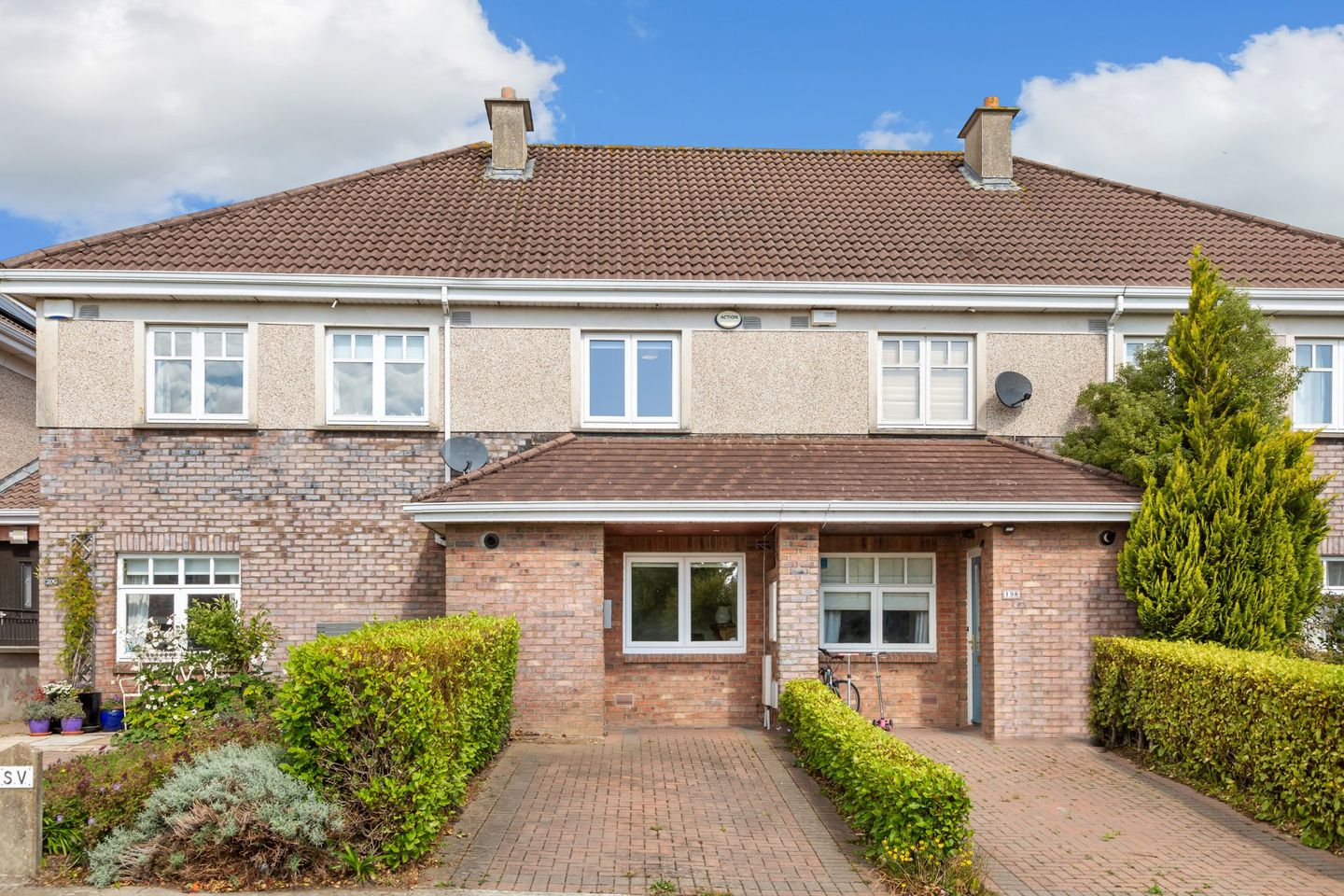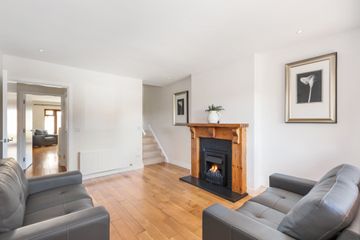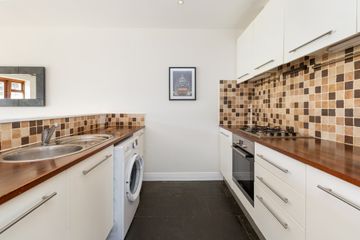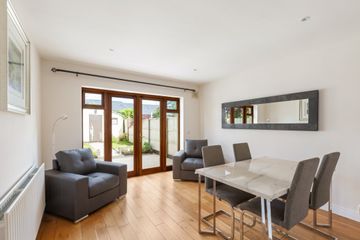



199 Charlesland Court, Greystones, Co Wicklow, A63XD88
€470,000
- Price per m²:€5,952
- Estimated Stamp Duty:€4,700
- Selling Type:By Private Treaty
- BER No:118747864
- Energy Performance:141.84 kWh/m2/yr
About this property
Highlights
- Well-proportioned two-bedroom terraced house
- Ideally positioned enjoying privacy and overlooking a communal green
- Spacious & versatile attic conversion
- B3 Energy Rating
- Triple glazed windows
Description
Welcome to 199 Charlesland Court, a well-appointed two-bedroom mid-terraced house ideally located within the highly sought-after Charlesland development. Complete with a spacious and excellently crafted attic conversion, this home occupies a fantastic position looking towards a well-maintained communal green to the front and enjoys a private rear garden. Boasting a light-filled and fresh interior throughout, triple-glazed windows and energy efficient B3 rating, this home is sure to be of great appeal to an array of discerning purchasers, including first-time buyers, right-sizers or those looking to purchase for investment. Extending to 79 sq m / 850 sq ft (94 sq m / 1,012 sq ft including attic), the well-proportioned accommodation briefly comprises an entrance hall accessed through a new composite door, leading to a cosy and inviting living room with solid oak wooden flooring and a pleasant outlook to a communal green, enjoying afternoon sunshine. Continuing through the living room towards the rear of the home is a convenient downstairs WC, which leads to the bright and airy kitchen / dining room, fitted with a range of kitchen cabinetry and integrated appliances. This room enjoys morning sunshine and serves as the perfect space for family dining. Glass double doors lead to the private rear garden. Upstairs, there are two spacious double bedrooms with built-in wardrobes, one to the front looking towards a communal green, and another to the rear overlooking the garden. A well-appointed family bathroom completes the first-floor accommodation. Beyond this floor leads to the cleverly converted attic room above, measuring 15 sq m approx. Triple Velux windows allow a wealth of light into this room, which provides a versatile range of functions and could easily serve as a home office or additional bedroom. Outside, the private garden to the rear benefits from morning and afternoon sunshine, making it the perfect place for enjoying a cup of coffee or catching a moment’s respite. Bordered by timber fencing, a tastefully landscaped patio area leads down a gravelled footpath towards a useful timber storage shed. To the front, the cobble lock driveway provides off-street parking. Charlesland is ideally located as the DART is close by, bus routes to and from the city centre and the N11/M50 make the commute north to the city centre and south to Wicklow quick and easy. Greystones is renowned for the wide variety of amenities on offer, including SuperValu within walking distance and a number of reputable schools nearby. Numerous cafes and restaurants, along with cosy pubs in the village and nearby eateries give foodies lots of local options to choose from, and the fabulous coastal walks north to Bray and south to Newcastle along the water’s edge draw in those who love the outdoors. No. 199 Charlesland Court offers a wonderful place to live within a town with a strong sense of community. Early viewing is advised to avail of the opportunity this wonderful home provides Entrance Hall Accessed through new composite door, wired for alarm. Leads to; Living Room 3.6m x 4.21m. Bright reception room to front, solid oak wooden flooring, gas fireplace with timber mantlepiece. Downstairs WC 1.39m x 1.75m. WC, wash-hand basin, plumbing for washer / dryer. Kitchen / Dining Room 3.6m x 6.19m. Open plan kitchen / dining room to rear, solid oak wooden flooring. Eye and floor level kitchen units, tiled splashback. 4 ring gas hob and overhead extractor fan. Integrated Bosch oven, stainless steel sink unit. Plumbed for washing machine. Recessed lighting. Double doors lead to; Rear Garden Private garden enjoying morning sunshine with tiled patio area with gravelled pathway leading to timber storage shed. Raised flowerbeds. Bedroom 1 3.6m x 2.92m. Spacious double to front with built-in wardrobes. Bedroom 2 3.6m x 2.23m. Double room to rear overlooking garden with built-in wardrobes and integrated smart storage cabinetry. Family Bathroom 2.47m x 1.91m. Recessed lighting, partially tiled, WC, wash-hand basin with wall mounted mirror. Chrome heated towel rail, step in shower with sliding screen door. Extractor fan. Attic Room 3.52m x 4.42m. Converted attic space with recessed lighting and triple Velux windows. Filled with natural light and versatile for use.
The local area
The local area
Sold properties in this area
Stay informed with market trends
Local schools and transport

Learn more about what this area has to offer.
School Name | Distance | Pupils | |||
|---|---|---|---|---|---|
| School Name | Greystones Community National School | Distance | 690m | Pupils | 411 |
| School Name | Delgany National School | Distance | 1.1km | Pupils | 207 |
| School Name | St Laurence's National School | Distance | 1.7km | Pupils | 673 |
School Name | Distance | Pupils | |||
|---|---|---|---|---|---|
| School Name | Kilcoole Primary School | Distance | 2.0km | Pupils | 575 |
| School Name | St Brigid's National School | Distance | 2.1km | Pupils | 389 |
| School Name | St Patrick's National School | Distance | 2.2km | Pupils | 407 |
| School Name | St Kevin's National School | Distance | 2.3km | Pupils | 458 |
| School Name | Greystones Educate Together National School | Distance | 2.6km | Pupils | 441 |
| School Name | Gaelscoil Na Gcloch Liath | Distance | 2.7km | Pupils | 256 |
| School Name | Woodstock Educate Together National School | Distance | 5.1km | Pupils | 117 |
School Name | Distance | Pupils | |||
|---|---|---|---|---|---|
| School Name | Greystones Community College | Distance | 460m | Pupils | 630 |
| School Name | St David's Holy Faith Secondary | Distance | 2.1km | Pupils | 772 |
| School Name | Temple Carrig Secondary School | Distance | 2.8km | Pupils | 946 |
School Name | Distance | Pupils | |||
|---|---|---|---|---|---|
| School Name | Colaiste Chraobh Abhann | Distance | 3.2km | Pupils | 774 |
| School Name | St. Kilian's Community School | Distance | 7.3km | Pupils | 416 |
| School Name | Pres Bray | Distance | 7.3km | Pupils | 649 |
| School Name | Loreto Secondary School | Distance | 7.9km | Pupils | 735 |
| School Name | St Thomas' Community College | Distance | 8.3km | Pupils | 14 |
| School Name | North Wicklow Educate Together Secondary School | Distance | 8.4km | Pupils | 325 |
| School Name | Coláiste Raithín | Distance | 8.6km | Pupils | 342 |
Type | Distance | Stop | Route | Destination | Provider | ||||||
|---|---|---|---|---|---|---|---|---|---|---|---|
| Type | Bus | Distance | 210m | Stop | Three Trouts Bridge | Route | L3 | Destination | The Nurseries | Provider | Go-ahead Ireland |
| Type | Bus | Distance | 210m | Stop | Three Trouts Bridge | Route | X1 | Destination | Hawkins Street | Provider | Dublin Bus |
| Type | Bus | Distance | 210m | Stop | Three Trouts Bridge | Route | X2 | Destination | Hawkins Street | Provider | Dublin Bus |
Type | Distance | Stop | Route | Destination | Provider | ||||||
|---|---|---|---|---|---|---|---|---|---|---|---|
| Type | Bus | Distance | 210m | Stop | Three Trouts Bridge | Route | L3 | Destination | Glenbrook Park | Provider | Go-ahead Ireland |
| Type | Bus | Distance | 210m | Stop | Three Trouts Bridge | Route | X1 | Destination | Kilcoole | Provider | Dublin Bus |
| Type | Bus | Distance | 210m | Stop | Three Trouts Bridge | Route | X2 | Destination | Newcastle | Provider | Dublin Bus |
| Type | Bus | Distance | 390m | Stop | Mill Grove | Route | L3 | Destination | The Nurseries | Provider | Go-ahead Ireland |
| Type | Bus | Distance | 400m | Stop | Kilcoole Road | Route | L3 | Destination | Glenbrook Park | Provider | Go-ahead Ireland |
| Type | Bus | Distance | 400m | Stop | Glenbrook Park | Route | L3 | Destination | The Nurseries | Provider | Go-ahead Ireland |
| Type | Bus | Distance | 420m | Stop | Tennis Club | Route | L1 | Destination | Newtownmountkennedy | Provider | Go-ahead Ireland |
Your Mortgage and Insurance Tools
Check off the steps to purchase your new home
Use our Buying Checklist to guide you through the whole home-buying journey.
Budget calculator
Calculate how much you can borrow and what you'll need to save
A closer look
BER Details
BER No: 118747864
Energy Performance Indicator: 141.84 kWh/m2/yr
Statistics
- 02/12/2025Entered
- 5,314Property Views
Similar properties
€425,000
Apartment 100, Priory Court, Eden Gate, Delgany, Co. Wicklow, A63K6402 Bed · 2 Bath · Apartment€445,000
39 Upper Grattan Park, Greystones, Co. Wicklow, A63E5163 Bed · 1 Bath · House€445,000
18 Lower Windgates, Greystones, Co. Wicklow, A63YD282 Bed · 1 Bath · Semi-D€465,000
276 Charlesland Park, Charlesland, Greystones, Co. Wicklow, A63E7852 Bed · 2 Bath · Terrace
€470,000
2 Bedroom Apartment, Churchlands, 2 Bedroom Apartment, Churchlands, Delgany, Co. Wicklow2 Bed · 1 Bath · Apartment€475,000
102 Charlesland Grove,Charlesland, Greystones, Co. Wicklow, A63WY272 Bed · 3 Bath · Terrace€485,000
104 Charlesland Court, Greystones, Co Wicklow, A63KD812 Bed · 2 Bath · Terrace€565,000
2 Bedroom Bungalows, Bellevue Rise, 2 Bedroom Bungalows, Bellevue Rise, Bellevue Hill, Delgany, Co. Wicklow2 Bed · 1 Bath · Bungalow€585,000
3 Bedroom Duplex, Churchlands, 3 Bedroom Duplex, Churchlands, Delgany, Co. Wicklow3 Bed · 3 Bath · Duplex€585,000
109 Redford Park, Greystones, Greystones, Co. Wicklow, A63NN833 Bed · 2 Bath · Semi-D€595,000
240 Redford Park, Greystones, Co. Wicklow, A63PX622 Bed · 1 Bath · Detached€600,000
Holly Hill, Convent Road, Holly Hill Development, Delgany, Co. Wicklow2 Bed · 1 Bath · Bungalow
Daft ID: 16235694

