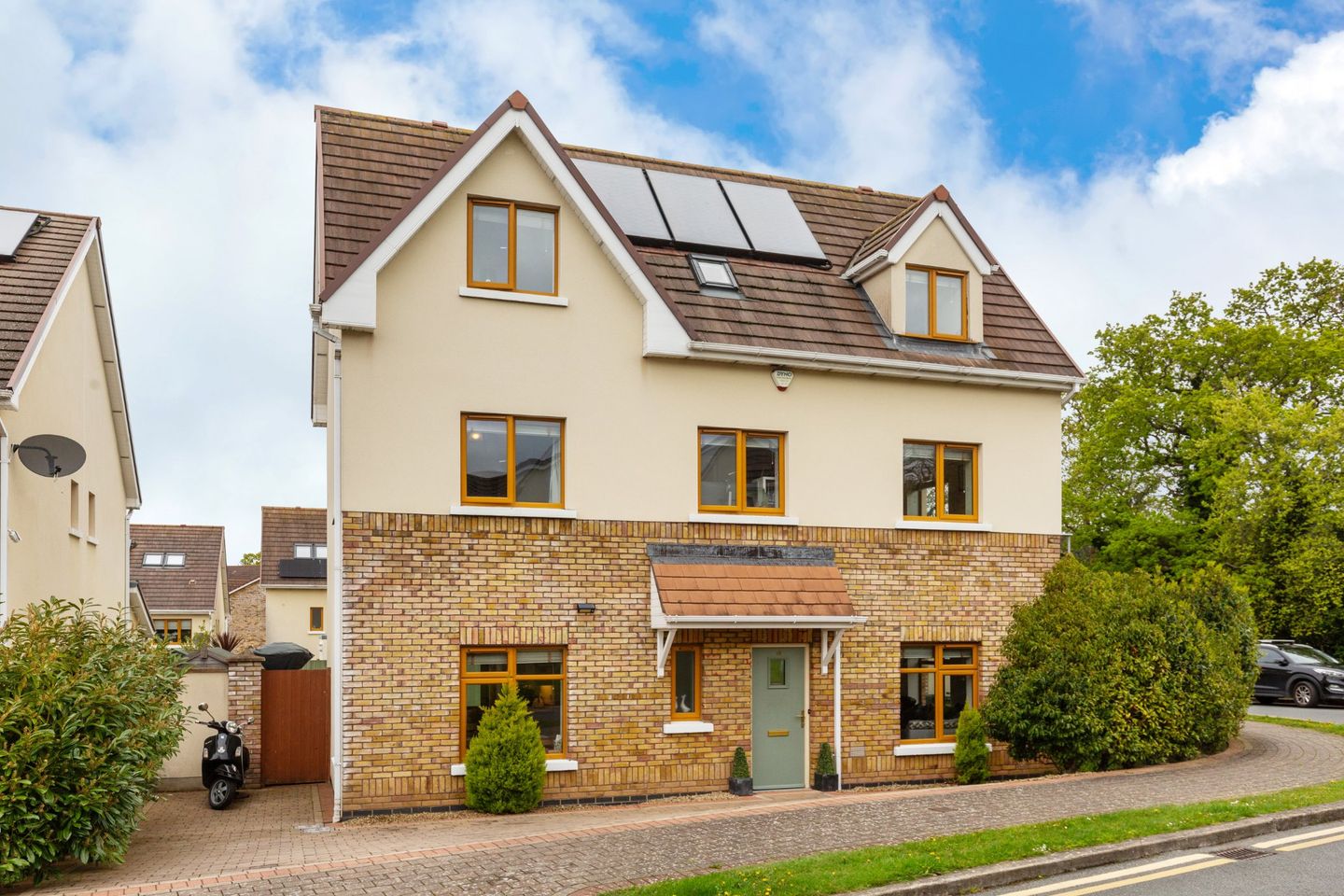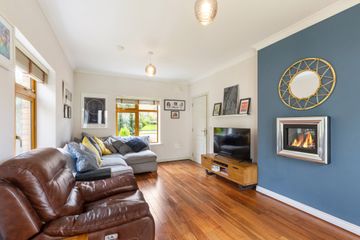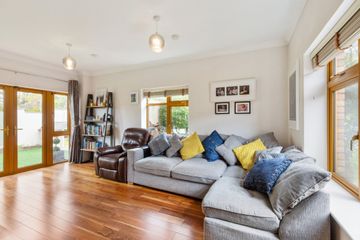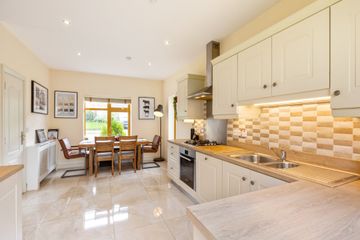



19 Stocking Wood Walk, Stocking Avenue, Dublin 16, D16W956
€695,000
- Price per m²:€4,676
- Estimated Stamp Duty:€6,950
- Selling Type:By Private Treaty
- BER No:106297237
- Energy Performance:74.35 kWh/m2/yr
About this property
Highlights
- BER A3 Rated house.
- G.F.C.H. A high-efficiency gas condensing boiler central heating system with user friendly controls providing heating to two zones allows precise cont
- Solar Panels on the roof linked to the hot water storage will harness the sun’s natural free energy to heat domestic hot water and provide substantial
- 2 off-street private parking spaces.
- Heat Retention: uPVC windows fitted with low emissivity argon filled glass, improved air tightness together with high levels of ground, floor and wall
Description
Welcome to 19 Stocking Wood Walk – a stunning five-bedroom detached family home with a delightful brick façade. Located in this ever-popular development, the amenities include large landscaped green areas, excellent access to the M50 and bus routes to the city centre and beyond. Stocking Wood is a friendly development with a strong sense of community. The accommodation is spacious and well appointed. A welcoming hallway with guest wc, living room, a contemporary kitchen with integrated appliances, pantry and utility room. On the first floor there are three bedrooms, one with ensuite and a spacious walk in wardrobe, and a family bathroom. On the second floor lies two impressive bedrooms with bathroom. Ample attic storage with easy access via Stira ladder. To the front there is off street parking for two cars on a cobble lock driveway. The rear garden can be accessed through one of two pedestrian side entrances. The rear garden spans the width of the property, it has been fitted with an artificial lawn and a paved patio area provides a place for outdoor entertaining. Raised beds have been planted with flowers and shrubs. There is outdoor light, an electrical socket and outdoor tap. Rathfarnham enjoys all the conveniences of a thriving Dublin suburb, with modern services including the M50, excellent bus route to the city centre, Marley Park, the Hellfire Club and Cruagh Woods. Excellent schools and colleges such as St. Colmcille’s National School Knocklyon and Knocklyon Community School, Loreto Beaufort, Sancta Maria College, Colaiste Eanna, Rockbrook Park and St. Columbus are all close by, whilst Templeogue College, Terenure College and Our Lady’s College are easily accessible by bus. Tesco on Stocking Avenue along with Woodstown Shops are all just a short stroll away. Viewing of this unique property is highly recommended. GARDEN To the front there is off street parking for two cars on a cobblelock driveway. The rear garden can be accessed through one of two pedestrian side entrances. The rear garden spans the width of the property, it has been fitted with an artificial lawn and a paved patio area provides a place for outdoor entertaining. Raised beds have been planted with flowers and shrubs. There is outdoor light, an electrical socket and outdoor tap. Entrance Hall 1.68m x 5.36m. Solid timber flooring, ceiling coving and radiator cover. Guest w.c. 1.35m x 0.67m. Tiled flooring, wash hand basin with pedestal, w.c., integrated mirrored storage unit and window to front. Living Room 3.32m x 5.36m. Solid timber flooring, windows to front, side and French doors to rear, ceiling coving and gas effect coal fire, ample storage space via under stairs section. Kitchen Dining Room 4.09m x 5.36m. Tiled flooring, floor and eye level fitted units with tiled splash-back. Integrated appliances include: fridge freezer, dishwasher, extractor unit, oven and 4 ring gas hob. Windows to front, side and door to rear. Pantry Situated off the kitchen/dining room with integrated shelving for additional storage. Utility Room 1.62m x 2.04m. Situated off the entrance hallway with tiled flooring, plumbed for washing machine and additional integrated shelving. Bedroom 1 3.30m x 3.32m. Double bedroom with solid timber flooring, walk in wardrobe with additional shelving and hanging rails and windows to front and side. En-Suite 1.66m x 1.89m. Tiled flooring, shower cubicle with glass surround, w.c., wash hand basin with pedestal and window to front. Bedroom 2 2.87m x 2.24m. Currently in use as a home office with solid timber floor and window to front. Bedroom 3 3.08m x 3.32m. Double bedroom with solid timber floor, fitted wardrobes and window to front and side. Bedroom 4 3.84m x 4.64m. Double bedroom with solid timber floor, radiator cover, fitted wardrobes, 2 Velux windows and additional window to front. Bedroom 5 3.30m x 4.64m. Double bedroom with timber flooring, fitted wardrobes and windows to front and side. Bathroom 2.11m x 1.70m. Bath with shower, hand basin with under-sink storage unit, w.c. and Velux window to front.
The local area
The local area
Sold properties in this area
Stay informed with market trends
Local schools and transport
Learn more about what this area has to offer.
School Name | Distance | Pupils | |||
|---|---|---|---|---|---|
| School Name | Edmondstown National School | Distance | 1.2km | Pupils | 81 |
| School Name | St Colmcille's Junior School | Distance | 1.4km | Pupils | 738 |
| School Name | St Colmcille Senior National School | Distance | 1.4km | Pupils | 757 |
School Name | Distance | Pupils | |||
|---|---|---|---|---|---|
| School Name | Gaelscoil Na Giúise | Distance | 1.5km | Pupils | 263 |
| School Name | Gaelscoil Chnoc Liamhna | Distance | 1.6km | Pupils | 219 |
| School Name | Firhouse Educate Together National School | Distance | 1.6km | Pupils | 380 |
| School Name | Scoil Treasa | Distance | 1.8km | Pupils | 386 |
| School Name | Saplings Special School | Distance | 1.8km | Pupils | 30 |
| School Name | Ballyroan Girls National School | Distance | 2.0km | Pupils | 479 |
| School Name | Scoil Carmel | Distance | 2.0km | Pupils | 337 |
School Name | Distance | Pupils | |||
|---|---|---|---|---|---|
| School Name | St Colmcilles Community School | Distance | 800m | Pupils | 725 |
| School Name | Rockbrook Park School | Distance | 1.5km | Pupils | 186 |
| School Name | Firhouse Educate Together Secondary School | Distance | 1.5km | Pupils | 381 |
School Name | Distance | Pupils | |||
|---|---|---|---|---|---|
| School Name | Sancta Maria College | Distance | 1.7km | Pupils | 574 |
| School Name | Coláiste Éanna | Distance | 2.0km | Pupils | 612 |
| School Name | Firhouse Community College | Distance | 2.1km | Pupils | 824 |
| School Name | Tallaght Community School | Distance | 2.9km | Pupils | 828 |
| School Name | St. Mac Dara's Community College | Distance | 2.9km | Pupils | 901 |
| School Name | Loreto High School, Beaufort | Distance | 3.2km | Pupils | 645 |
| School Name | St Columba's College | Distance | 3.3km | Pupils | 351 |
Type | Distance | Stop | Route | Destination | Provider | ||||||
|---|---|---|---|---|---|---|---|---|---|---|---|
| Type | Bus | Distance | 210m | Stop | Stocking Wood | Route | 15b | Destination | Merrion Square | Provider | Dublin Bus |
| Type | Bus | Distance | 210m | Stop | Stocking Wood | Route | 15b | Destination | Stocking Ave | Provider | Dublin Bus |
| Type | Bus | Distance | 310m | Stop | Stocking Avenue | Route | 15b | Destination | Stocking Ave | Provider | Dublin Bus |
Type | Distance | Stop | Route | Destination | Provider | ||||||
|---|---|---|---|---|---|---|---|---|---|---|---|
| Type | Bus | Distance | 330m | Stop | Woodstown | Route | 15b | Destination | Merrion Square | Provider | Dublin Bus |
| Type | Bus | Distance | 340m | Stop | Stocking Avenue | Route | 15b | Destination | Merrion Square | Provider | Dublin Bus |
| Type | Bus | Distance | 360m | Stop | Woodstown | Route | 15b | Destination | Stocking Ave | Provider | Dublin Bus |
| Type | Bus | Distance | 590m | Stop | Stocking Hill | Route | 15b | Destination | Stocking Ave | Provider | Dublin Bus |
| Type | Bus | Distance | 590m | Stop | Dalriada | Route | 15b | Destination | Stocking Ave | Provider | Dublin Bus |
| Type | Bus | Distance | 610m | Stop | Dalriada | Route | 15b | Destination | Merrion Square | Provider | Dublin Bus |
| Type | Bus | Distance | 640m | Stop | Stocking Hill | Route | 15b | Destination | Merrion Square | Provider | Dublin Bus |
Your Mortgage and Insurance Tools
Check off the steps to purchase your new home
Use our Buying Checklist to guide you through the whole home-buying journey.
Budget calculator
Calculate how much you can borrow and what you'll need to save
BER Details
BER No: 106297237
Energy Performance Indicator: 74.35 kWh/m2/yr
Statistics
- 30/09/2025Entered
- 2,815Property Views
- 4,588
Potential views if upgraded to a Daft Advantage Ad
Learn How
Daft ID: 15633127


