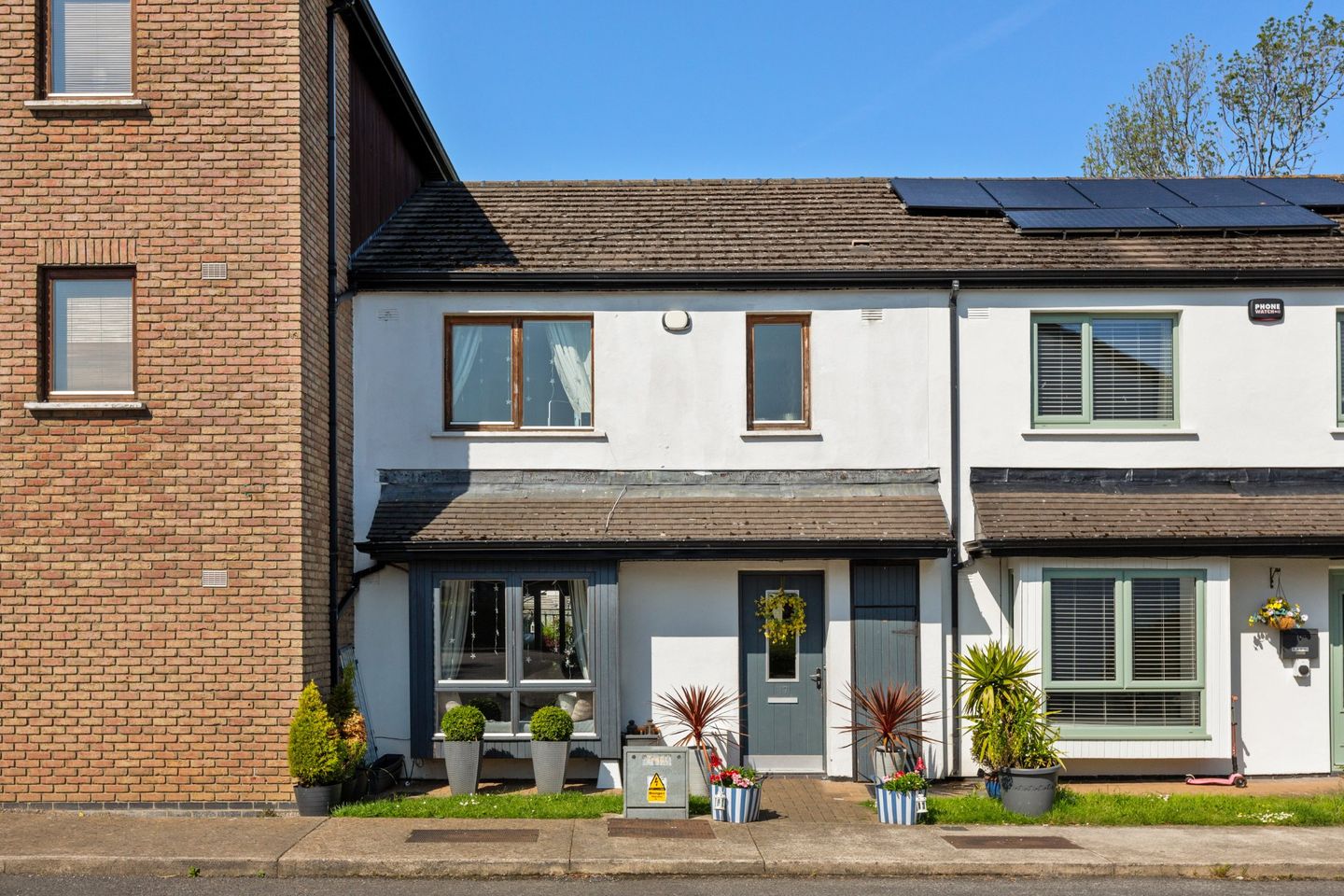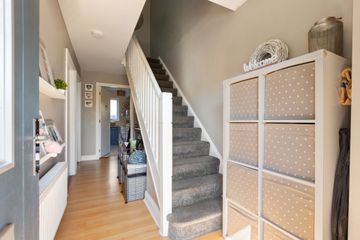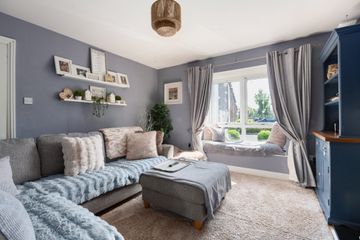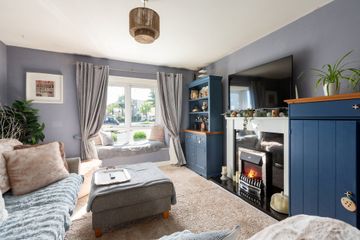



17 Hunters Court, Hunterswood, Ballycullen, Dublin 24, D24X8H1
€475,000
- Price per m²:€5,108
- Estimated Stamp Duty:€4,750
- Selling Type:By Private Treaty
- BER No:118523703
- Energy Performance:148.6 kWh/m2/yr
About this property
Description
Upon entering, you're greeted by a spacious hallway that sets the tone for the generous proportions throughout the home. To the front, a bright and welcoming living room offers a comfortable space to relax, while the open-plan kitchen and dining area to the rear provides an ideal setting for both everyday family life and entertaining guests. A sizeable guest W.C., cleverly incorporating a utility area, adds further practicality to the ground floor layout. Upstairs, there are three generously sized bedrooms, each thoughtfully designed with fitted wardrobes for optimal storage. The principal bedroom enjoys the added luxury of an en-suite bathroom, while a large family bathroom serves the remaining bedrooms, completing the well-balanced accommodation. To the front, there is ample communal parking for residents and visitors alike. The rear of the property boasts a sunny, west-facing garden—perfect for enjoying natural light from morning until evening. Designed for low maintenance, the garden features artificial grass and plenty of space for outdoor activities or relaxing in the sunshine. The location is truly exceptional, with a wealth of amenities nearby including well-regarded primary and secondary schools, local sports clubs, and community centres. Everyday shopping needs are well catered for with Woodstown and Knocklyon Shopping Centres close by, and a Lidl supermarket just a short stroll away. For commuters, the property is ideally positioned. The M50 motorway is easily accessible, offering swift routes to the city centre, Dundrum Town Centre, Dublin Airport, and beyond. Public transport is also excellent, with numerous bus routes serving the area—most notably the 24-hour No. 15 bus providing frequent connections to the city and surrounding districts. This well-presented home offers spacious living in a highly sought-after location, combining modern convenience with excellent transport links and local amenities. An ideal choice for a variety of buyers, early viewing is strongly advised. Entrance Hall Laminate wood flooring with space for under stairs storage. W.C Tiled flooring, wash hand basin with pedestal, w.c., plumbed for washing machine and dryer with window to rear. Living Room Laminate wood flooring, integrated window seat, coal effect electric fire with granite surround and hearth with polished stone mantlepiece. Kitchen/Dining Room Laminate wood flooring, floor and eye level fitted units, stainless steel sink and drainer. Integratefd appliances include; solid plate hob, oven, extrator unit and fridge freezer. Window to rear and French doors accessing rear garden. Bedroom 1 Double bedroom with carpet flooring, window to front and fitted wardrobes. Ensuite Laminate flooring with whb, wc and a panneled shower enclosure. Bedroom 2 Double bedroom with carpeted flooring, fitted wardrobes and window to rear. Bedroom 3 Single bedroom with carpeted flooring, fitted wardrobes and window to rear. Bathroom Laminate flooring with a whb, wc, bath and shower head, and a window overlooking the front.
The local area
The local area
Sold properties in this area
Stay informed with market trends
Local schools and transport

Learn more about what this area has to offer.
School Name | Distance | Pupils | |||
|---|---|---|---|---|---|
| School Name | Gaelscoil Na Giúise | Distance | 700m | Pupils | 263 |
| School Name | Firhouse Educate Together National School | Distance | 720m | Pupils | 380 |
| School Name | Scoil Treasa | Distance | 1.1km | Pupils | 386 |
School Name | Distance | Pupils | |||
|---|---|---|---|---|---|
| School Name | Ballycragh National School | Distance | 1.1km | Pupils | 544 |
| School Name | Gaelscoil Chnoc Liamhna | Distance | 1.4km | Pupils | 219 |
| School Name | Scoil Carmel | Distance | 1.5km | Pupils | 337 |
| School Name | St Colmcille's Junior School | Distance | 1.7km | Pupils | 738 |
| School Name | St Colmcille Senior National School | Distance | 1.7km | Pupils | 757 |
| School Name | Scoil Santain | Distance | 1.7km | Pupils | 269 |
| School Name | Scoil Maelruain Junior | Distance | 2.2km | Pupils | 379 |
School Name | Distance | Pupils | |||
|---|---|---|---|---|---|
| School Name | Firhouse Educate Together Secondary School | Distance | 710m | Pupils | 381 |
| School Name | Firhouse Community College | Distance | 1.2km | Pupils | 824 |
| School Name | St Colmcilles Community School | Distance | 1.3km | Pupils | 725 |
School Name | Distance | Pupils | |||
|---|---|---|---|---|---|
| School Name | Sancta Maria College | Distance | 2.3km | Pupils | 574 |
| School Name | Rockbrook Park School | Distance | 2.3km | Pupils | 186 |
| School Name | Tallaght Community School | Distance | 2.5km | Pupils | 828 |
| School Name | Coláiste Éanna | Distance | 2.7km | Pupils | 612 |
| School Name | St. Mac Dara's Community College | Distance | 2.8km | Pupils | 901 |
| School Name | Old Bawn Community School | Distance | 2.9km | Pupils | 1032 |
| School Name | Coláiste De Híde | Distance | 3.4km | Pupils | 267 |
Type | Distance | Stop | Route | Destination | Provider | ||||||
|---|---|---|---|---|---|---|---|---|---|---|---|
| Type | Bus | Distance | 110m | Stop | Dalriada Court | Route | Sd4 | Destination | Tallaght | Provider | Tfi Local Link Kildare South Dublin |
| Type | Bus | Distance | 110m | Stop | Dalriada Court | Route | 49n | Destination | Tallaght | Provider | Nitelink, Dublin Bus |
| Type | Bus | Distance | 110m | Stop | Dalriada Court | Route | 15 | Destination | Clongriffin | Provider | Dublin Bus |
Type | Distance | Stop | Route | Destination | Provider | ||||||
|---|---|---|---|---|---|---|---|---|---|---|---|
| Type | Bus | Distance | 140m | Stop | Dalriada Court | Route | Sd4 | Destination | Tibradden | Provider | Tfi Local Link Kildare South Dublin |
| Type | Bus | Distance | 140m | Stop | Dalriada Court | Route | 15 | Destination | Ballycullen Road | Provider | Dublin Bus |
| Type | Bus | Distance | 140m | Stop | Dalriada Court | Route | 49n | Destination | Tallaght | Provider | Nitelink, Dublin Bus |
| Type | Bus | Distance | 180m | Stop | Dalriada Park | Route | 15 | Destination | Clongriffin | Provider | Dublin Bus |
| Type | Bus | Distance | 180m | Stop | Dalriada Park | Route | Sd4 | Destination | Tallaght | Provider | Tfi Local Link Kildare South Dublin |
| Type | Bus | Distance | 180m | Stop | Dalriada Park | Route | 49n | Destination | Tallaght | Provider | Nitelink, Dublin Bus |
| Type | Bus | Distance | 180m | Stop | Dalriada Park | Route | 15 | Destination | Ballycullen Road | Provider | Dublin Bus |
Your Mortgage and Insurance Tools
Check off the steps to purchase your new home
Use our Buying Checklist to guide you through the whole home-buying journey.
Budget calculator
Calculate how much you can borrow and what you'll need to save
BER Details
BER No: 118523703
Energy Performance Indicator: 148.6 kWh/m2/yr
Statistics
- 07/10/2025Entered
- 10,101Property Views
- 16,465
Potential views if upgraded to a Daft Advantage Ad
Learn How
Similar properties
€440,000
13 Kiltipper Drive, Aylesbury, Dublin 243 Bed · 2 Bath · Semi-D€440,000
11 Ferncourt Avenue, Firhouse, Dublin 243 Bed · 3 Bath · Semi-D€445,000
30 Ellensborough Close, Kiltipper, Dublin 243 Bed · 3 Bath · Semi-D€450,000
31 Tymon Crescent, Oldbawn, Dublin 24, D24AH9Y3 Bed · 2 Bath · Semi-D
€455,000
49 Hunters Way, Hunters Wood, Ballycullen, Dublin 24, D24K6N93 Bed · 3 Bath · Terrace€455,000
49 Hunters Way, Hunters Wood, Ballycullen, Dublin 24, D24K6N93 Bed · 3 Bath · Terrace€465,000
1 Hunters Parade, Hunters Wood, Ballycullen, Dublin 24, D24P4F33 Bed · 3 Bath · End of Terrace€465,000
66 Hunters Lane, Hunters Wood, Ballycullen, Dublin 24, D24ND003 Bed · 3 Bath · Terrace€475,000
21 Old Court Cottages, Ballycullen, Dublin 243 Bed · 2 Bath · Semi-D€475,000
23 Ellensborough Drive, Kiltipper, Dublin 243 Bed · 3 Bath · Semi-D€495,000
125 Woodlawn Park Grove, Firhouse, Dublin 24, D24K46K3 Bed · 1 Bath · Semi-D€495,000
17 Oldcourt Manor, Firhouse, Dublin 243 Bed · 3 Bath · Semi-D
Daft ID: 16060909

