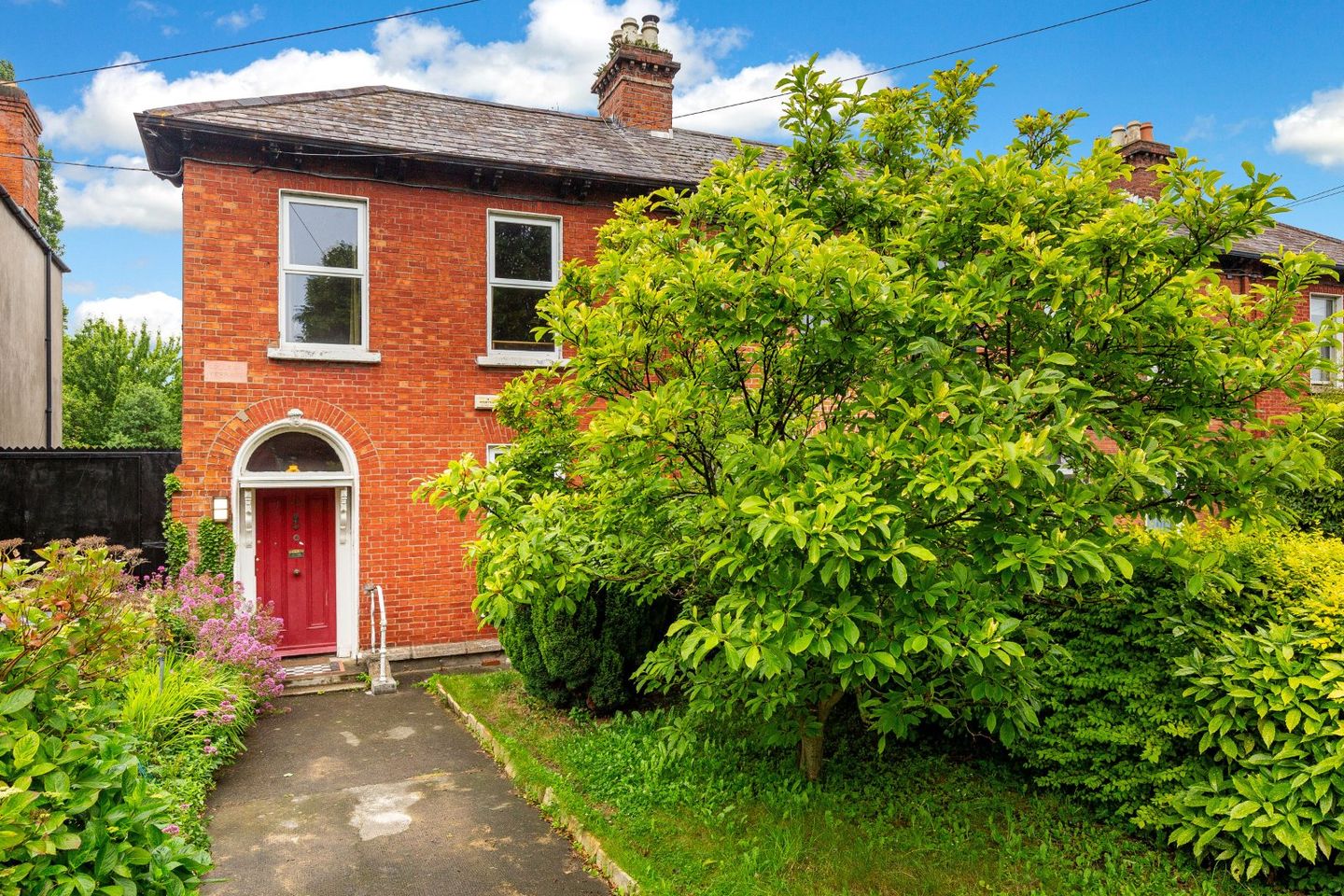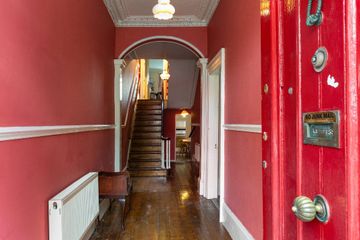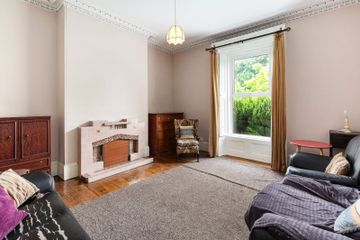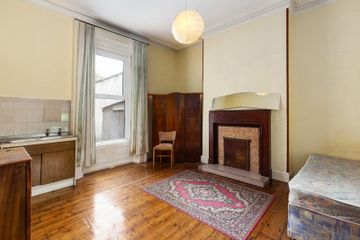



158 Clonliffe Road, Drumcondra, Dublin 3, D03KD36
€650,000
- Price per m²:€3,694
- Estimated Stamp Duty:€6,500
- Selling Type:By Private Treaty
- BER No:100876515
- Energy Performance:401.66 kWh/m2/yr
About this property
Highlights
- READY TO GO SALE
- FINE PERIOD PROPERTY
- REAR GARDEN c. 120ft
- OFF STREET PARKING FOR 2 CARS
- ORIGINAL FEATURES THROUGHOUT
Description
DNG are delighted to present to the market, 158 Clonliffe Road, an attractive red brick residence proudly positioned end of terrace and offering generous proportions, striking original features and a substantial rear garden of approx. 120ft in length. The property presents an exciting opportunity for those seeking a character filled home to restore and make their own in a location that is second to none. Clonliffe Road offers the utmost convenience located just a stones throw from the City Centre, less than a five minute walk to Drumcondra Station and Village and with every conceivable means of public transport located nearby connecting you to the surrounding Dublin areas. Upon entering, you are greeted by a spacious hallway with rich wooden flooring, ornate ceiling coving, and an original ceiling rose, offering a glimpse of the period detail that continues throughout the home. To the front, a bright reception room features elegant egg and dart coving, a decorative fireplace and wooden flooring. The adjoining dining room also retains a beautiful fireplace surround and original flooring, providing a second inviting living space. A few steps lead down onto the lower ground floor to an extended kitchen area and wc breakfast room, ripe for future open-plan potential. Upstairs, four generously sized double bedrooms provide ample accommodation, each one enhanced by period features including original fireplaces, sash windows, and high ceilings. These rooms offer scope for comfortable family living or flexible use as office or guest spaces. The standout feature of this home is the exceptional rear garden extending to approximately 120 feet in length. This private, sun-filled space offers enormous potential for landscaping, entertaining, or further extension subject to planning permission. The internal footprint extends to approx. 176 SqM / 1,895 sq.ft and offers an abundance of amenable accommodation for the next owner to curate a fantastic family home. Ideally positioned on Clonliffe Road and just a casual 10 minute walk to Drumcondra Village, No. 158 is well serviced by an excellent range of local amenities including shops, cafes, schools, sporting facilities, Westwood Gym, Clontarf and Fairview Park. It provides excellent transport links with nearby Bus and Dart/train services at Drumcondra Station and Dublin City Centre is accessible on foot in under 25 minutes. Entrance Hall 10.44m x 1.97m Living Room 4.58m x 4.49m Dining Room 4.42m x 4.18m Breakfast Room 3.74m x 3.04m Pantry 1.84m x 3.04m Kitchen 5.35m x 3.30m Shower Room 1.05m x 1.84m WC 1.19m x 1.50m FIRST FLOOR Bedroom One 4.44m x 4.19m Bedroom Two 4.65m x 3.34m Bedroom Three 3.89m x 3.25m Bedroom Four 3.58m x 2.95m Bathroom 2.60m x 1.65m
The local area
The local area
Sold properties in this area
Stay informed with market trends
Local schools and transport

Learn more about what this area has to offer.
School Name | Distance | Pupils | |||
|---|---|---|---|---|---|
| School Name | O'Connell Primary School | Distance | 500m | Pupils | 155 |
| School Name | Gardiner Street Primary School | Distance | 590m | Pupils | 313 |
| School Name | North William St Girls | Distance | 750m | Pupils | 212 |
School Name | Distance | Pupils | |||
|---|---|---|---|---|---|
| School Name | Lindsay Glasnevin | Distance | 760m | Pupils | 93 |
| School Name | St Vincent's Boys School | Distance | 770m | Pupils | 89 |
| School Name | St Columba's Iona Road | Distance | 780m | Pupils | 371 |
| School Name | Drumcondra National School | Distance | 810m | Pupils | 70 |
| School Name | Temple Street Hospital School | Distance | 820m | Pupils | 69 |
| School Name | An Taonad Reamhscoil | Distance | 870m | Pupils | 93 |
| School Name | St Columba's National School | Distance | 890m | Pupils | 91 |
School Name | Distance | Pupils | |||
|---|---|---|---|---|---|
| School Name | O'Connell School | Distance | 520m | Pupils | 215 |
| School Name | Belvedere College S.j | Distance | 950m | Pupils | 1004 |
| School Name | Rosmini Community School | Distance | 1.1km | Pupils | 111 |
School Name | Distance | Pupils | |||
|---|---|---|---|---|---|
| School Name | Larkin Community College | Distance | 1.2km | Pupils | 414 |
| School Name | Dominican College Griffith Avenue. | Distance | 1.4km | Pupils | 807 |
| School Name | St. Joseph's Secondary School | Distance | 1.4km | Pupils | 263 |
| School Name | Scoil Chaitríona | Distance | 1.4km | Pupils | 523 |
| School Name | Marino College | Distance | 1.5km | Pupils | 277 |
| School Name | Mount Carmel Secondary School | Distance | 1.5km | Pupils | 398 |
| School Name | St Vincents Secondary School | Distance | 1.5km | Pupils | 409 |
Type | Distance | Stop | Route | Destination | Provider | ||||||
|---|---|---|---|---|---|---|---|---|---|---|---|
| Type | Bus | Distance | 260m | Stop | Archbishop's House | Route | 41b | Destination | Abbey St | Provider | Dublin Bus |
| Type | Bus | Distance | 260m | Stop | Archbishop's House | Route | 41d | Destination | Abbey St | Provider | Dublin Bus |
| Type | Bus | Distance | 260m | Stop | Archbishop's House | Route | 980b | Destination | Nassau Street | Provider | Collins Coaches |
Type | Distance | Stop | Route | Destination | Provider | ||||||
|---|---|---|---|---|---|---|---|---|---|---|---|
| Type | Bus | Distance | 260m | Stop | Archbishop's House | Route | 910 | Destination | Cathal Brugha Street | Provider | Matthews Coach Hire |
| Type | Bus | Distance | 260m | Stop | Archbishop's House | Route | 44 | Destination | O'Connell Street | Provider | Dublin Bus |
| Type | Bus | Distance | 260m | Stop | Archbishop's House | Route | 700x | Destination | Dublin City | Provider | Aircoach |
| Type | Bus | Distance | 260m | Stop | Archbishop's House | Route | 41 | Destination | Abbey St | Provider | Dublin Bus |
| Type | Bus | Distance | 260m | Stop | Archbishop's House | Route | 16 | Destination | O'Connell Street | Provider | Dublin Bus |
| Type | Bus | Distance | 260m | Stop | Archbishop's House | Route | 19 | Destination | Merrion Square | Provider | Dublin Bus |
| Type | Bus | Distance | 260m | Stop | Archbishop's House | Route | 740a | Destination | Gorey | Provider | Wexford Bus |
Your Mortgage and Insurance Tools
Check off the steps to purchase your new home
Use our Buying Checklist to guide you through the whole home-buying journey.
Budget calculator
Calculate how much you can borrow and what you'll need to save
BER Details
BER No: 100876515
Energy Performance Indicator: 401.66 kWh/m2/yr
Statistics
- 15/11/2025Entered
- 13,201Property Views
- 21,518
Potential views if upgraded to a Daft Advantage Ad
Learn How
Similar properties
€650,000
15 Shanowen Avenue, Dublin 9, Santry, Dublin 9, D09E7N14 Bed · 2 Bath · Semi-D€665,000
255 Swords Road, Dublin 9, Santry, Dublin 9, D09RK314 Bed · 2 Bath · Semi-D€675,000
42 Fitzroy Avenue, Drumcondra, Dublin 3, D03ER224 Bed · 1 Bath · Semi-D€675,000
17 Middle Mountjoy Street, Phibsboro, Dublin 7, D07A89V5 Bed · 3 Bath · End of Terrace
€715,000
25 Bessborough Avenue, Dublin 3, North Strand, Dublin 3, D03PT636 Bed · 3 Bath · Terrace€720,000
207 Clonliffe Road, Drumcondra, Dublin 9, D03HP304 Bed · 4 Bath · Terrace€745,000
28 Cremore Drive, Dublin 11, Glasnevin, Dublin 11, D11X8H74 Bed · 3 Bath · Detached€745,000
12 Walnut Rise, Courtlands, Drumcondra, Dublin 9, D09H7T84 Bed · 1 Bath · Semi-D€745,000
Kinane Studio, 36/37 Berkeley Road, North Circular Road, Dublin 7, D07WR535 Bed · 1 Bath · End of Terrace€750,000
"Saint Paschal's", 52 Home Farm Road, Drumcondra, Dublin 9, D09A5F34 Bed · 2 Bath · Terrace€750,000
67 Gracepark Terrace, Drumcondra, Dublin 9, D09H1K04 Bed · 1 Bath · Semi-D€965,000
The Palm, Addison Lodge, Addison Lodge , Glasnevin, Dublin 114 Bed · 4 Bath · Terrace
Daft ID: 16179733

