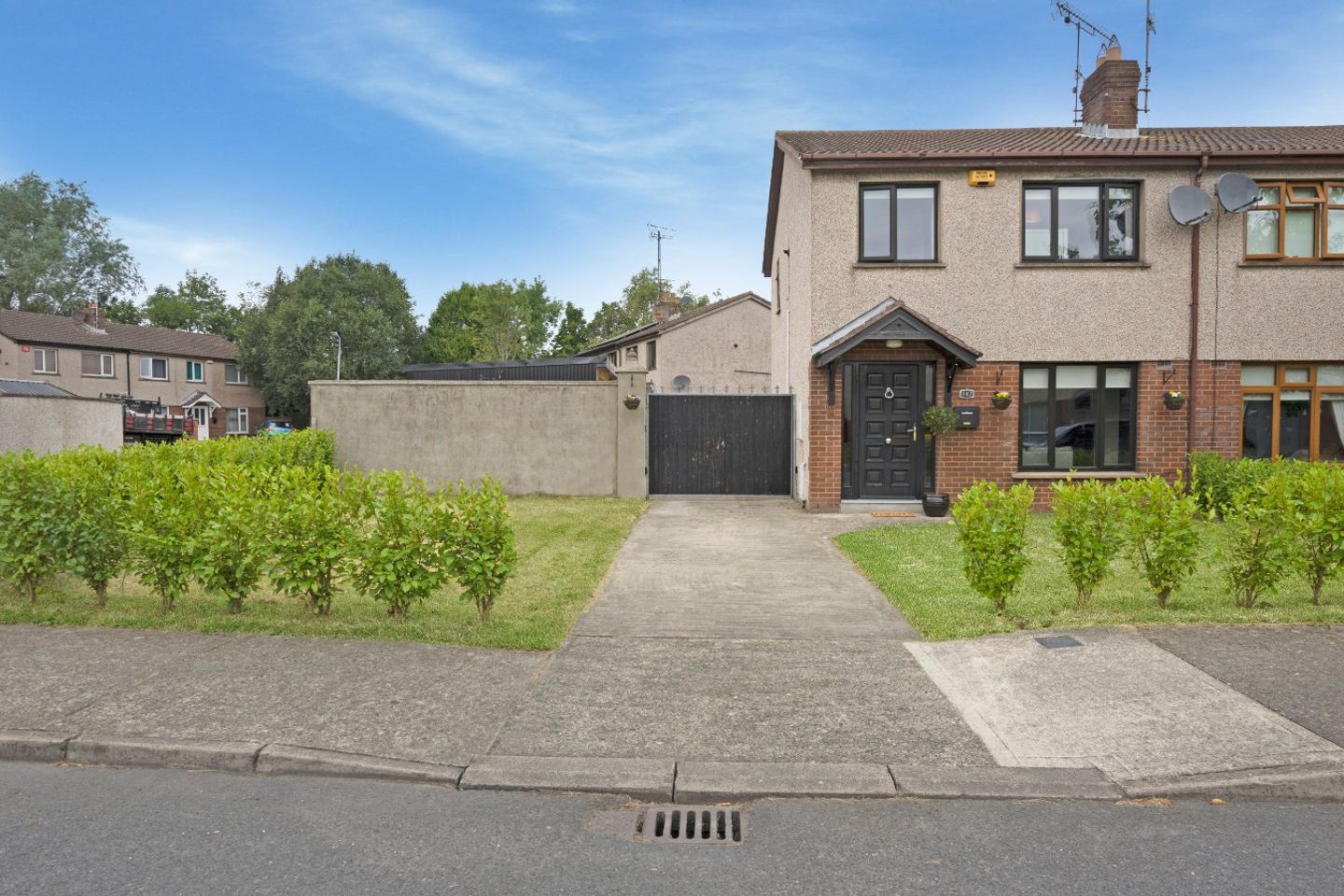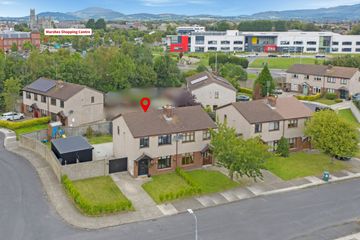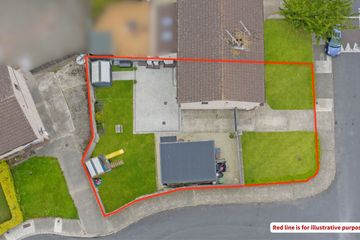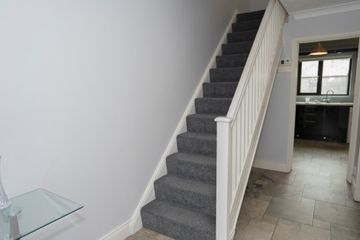



142 Oaklawns, Dundalk, Co. Louth, A91YW5W
€300,000
- Price per m²:€3,720
- Estimated Stamp Duty:€3,000
- Selling Type:By Private Treaty
- BER No:111308896
- Energy Performance:189.27 kWh/m2/yr
About this property
Highlights
- Alarmed
- Gas heating
- Gas fire in living room
- High gloss fitted kitchen
- Double glazed windows and doors
Description
Positioned on a desirable corner site within the mature and ever-popular Oaklawns development, this beautifully presented three-bedroom home offers stylish, turn-key living in a prime residential setting. From the moment you step inside, you’re welcomed by a bright and spacious hallway with sleek tiled flooring that flows effortlessly into a modern open-plan kitchen and dining area. Designed with both elegance and practicality in mind, the kitchen features high-gloss cabinetry and a contemporary stainless steel extractor—perfect for both everyday living and entertaining guests. Double doors lead into a generously sized sitting room, where a striking granite fireplace creates a warm and inviting focal point—ideal for cosy evenings in. Upstairs, you'll find three well-proportioned bedrooms, including two doubles and a single, all filled with natural light. A modern family bathroom completes the upper level, offering comfort and convenience for growing families or first-time buyers alike. To the rear of the property, you'll find a private, low-maintenance garden designed for easy enjoyment and year-round appeal. A stylish patio area provides the ideal setting for summer barbecues, al fresco dining, or simply unwinding with a good book in the sunshine. At the heart of this outdoor haven sits a charming, standalone wooden garden room, complete with double-glazed doors and windows—perfect as a home office, creative studio, or a cozy retreat whatever the season. Additional features include gas-fired central heating, ensuring efficient and reliable warmth throughout the year. This is a great opportunity to acquire a home in excellent condition, in a quiet yet convenient location close to all local amenities. Early viewing is highly recommended. Prospective buyers are strongly recommended to confirm the floor areas as part of their thorough investigation. The provided pictures, maps, and dimensions are purely for illustrative purposes, and it is crucial for potential buyers to independently verify the final finishes and measurements of the property and its surrounding land. It is important to note that no testing has been conducted on any appliances, fixtures, fittings, or services. All measurements are approximate, and the photographs are intended to provide guidance rather than absolute accuracy. The property is sold in its current condition, and any potential buyer should ensure their own satisfaction with the property before making a bid. Hall 4.7m x 1.9m Kitchen/Dining Room 3.1m x 5.1m Living Room 4.7m x 3.2m Landing 3.2m x 2.0m Bedroom 1 4.0m x 3.0m Bedroom 2 2.7m x 2.6m Bedroom 3 3.9m x 2.6m Bathroom 1.6m x 2.1m
The local area
The local area
Sold properties in this area
Stay informed with market trends
Local schools and transport
Learn more about what this area has to offer.
School Name | Distance | Pupils | |||
|---|---|---|---|---|---|
| School Name | Dún Dealgan National School | Distance | 600m | Pupils | 84 |
| School Name | St Malachy's Infant School | Distance | 810m | Pupils | 215 |
| School Name | St Malachy's Boys National School | Distance | 830m | Pupils | 232 |
School Name | Distance | Pupils | |||
|---|---|---|---|---|---|
| School Name | St Malachy's Girls Dundalk | Distance | 860m | Pupils | 230 |
| School Name | Cbs Primary Dundalk | Distance | 880m | Pupils | 493 |
| School Name | St Joseph's National School Dundalk | Distance | 940m | Pupils | 569 |
| School Name | Realt Na Mara National School | Distance | 960m | Pupils | 455 |
| School Name | St Nicholas National School | Distance | 1.3km | Pupils | 161 |
| School Name | St Nicholas Monastery National School | Distance | 1.4km | Pupils | 160 |
| School Name | Castletown Girls' School | Distance | 1.4km | Pupils | 185 |
School Name | Distance | Pupils | |||
|---|---|---|---|---|---|
| School Name | St Vincent's Secondary School | Distance | 790m | Pupils | 927 |
| School Name | Coláiste Chú Chulainn | Distance | 830m | Pupils | 897 |
| School Name | Dundalk Grammar School | Distance | 940m | Pupils | 590 |
School Name | Distance | Pupils | |||
|---|---|---|---|---|---|
| School Name | Colaiste Rís | Distance | 1.0km | Pupils | 622 |
| School Name | St Mary's College | Distance | 1.2km | Pupils | 905 |
| School Name | Ó Fiaich College | Distance | 1.4km | Pupils | 312 |
| School Name | De La Salle College | Distance | 2.8km | Pupils | 760 |
| School Name | St Louis Secondary School | Distance | 2.9km | Pupils | 498 |
| School Name | Bush Post Primary School | Distance | 13.6km | Pupils | 854 |
| School Name | Ardee Community School | Distance | 19.1km | Pupils | 1353 |
Type | Distance | Stop | Route | Destination | Provider | ||||||
|---|---|---|---|---|---|---|---|---|---|---|---|
| Type | Bus | Distance | 290m | Stop | Marshes Shopping Centre | Route | 901d | Destination | Marshes Sc | Provider | Matthews Coach Hire |
| Type | Bus | Distance | 290m | Stop | Marshes Shopping Centre | Route | 904 | Destination | Marshes Sc | Provider | Matthews Coach Hire |
| Type | Bus | Distance | 290m | Stop | Marshes Shopping Centre | Route | 901 | Destination | Marshes Sc | Provider | Matthews Coach Hire |
Type | Distance | Stop | Route | Destination | Provider | ||||||
|---|---|---|---|---|---|---|---|---|---|---|---|
| Type | Bus | Distance | 290m | Stop | Marshes Shopping Centre | Route | 900 | Destination | Cathal Brugha Street, Stop 4508 | Provider | Matthews Coach Hire |
| Type | Bus | Distance | 290m | Stop | Marshes Shopping Centre | Route | 901 | Destination | Cathal Brugha Street | Provider | Matthews Coach Hire |
| Type | Bus | Distance | 290m | Stop | Marshes Shopping Centre | Route | 900 | Destination | Marshes Sc | Provider | Matthews Coach Hire |
| Type | Bus | Distance | 290m | Stop | Marshes Shopping Centre | Route | 901d | Destination | Dcu Helix, Stop 7571 | Provider | Matthews Coach Hire |
| Type | Bus | Distance | 290m | Stop | Marshes Shopping Centre | Route | 901 | Destination | Temple Street | Provider | Matthews Coach Hire |
| Type | Bus | Distance | 290m | Stop | Marshes Shopping Centre | Route | 904 | Destination | Ucd, Stop 4391 | Provider | Matthews Coach Hire |
| Type | Bus | Distance | 370m | Stop | Ashbrook | Route | 917 | Destination | Patrick's Cathedral | Provider | Halpenny Transport |
Your Mortgage and Insurance Tools
Check off the steps to purchase your new home
Use our Buying Checklist to guide you through the whole home-buying journey.
Budget calculator
Calculate how much you can borrow and what you'll need to save
A closer look
BER Details
BER No: 111308896
Energy Performance Indicator: 189.27 kWh/m2/yr
Statistics
- 30/09/2025Entered
- 6,807Property Views
Similar properties
€275,000
18 Langfield Close, Dublin Road, Dundalk, Co. Louth, A91WNX03 Bed · 3 Bath · Semi-D€280,000
1 Langfield, Dublin Road, Dundalk, Co. Louth, A91EKX23 Bed · 3 Bath · Semi-D€285,000
13 Vincent Avenue, Dundalk, Co. Louth, A91F8P03 Bed · 1 Bath · Terrace€285,000
32 Beauparc, The Loakers, Dundalk, Co. Louth, Dundalk, Co. Louth, A91DTD93 Bed · 2 Bath · Semi-D
€290,000
Fluelen, Avenue Road, Dundalk, Co. Louth, A91V3H64 Bed · 1 Bath · Semi-D€295,000
11 Glenwood Close, Dundalk, Co. Louth, A91N5H24 Bed · 2 Bath · Semi-D€295,000
11 Clós Emer, Saltown, Dundalk, Co. Louth, A91WPF13 Bed · 2 Bath · Duplex€295,000
35 Hazelwood Avenue, Bay Estate, Dundalk, Co. Louth, A91X8N73 Bed · 2 Bath · Semi-D€295,000
18 College Manor, Dundalk, Co. Louth, A91H98P4 Bed · 3 Bath · Semi-D€299,000
2 Saint Brigid'S Terrace, Dundalk, Dundalk, Co. Louth, A91D6X93 Bed · 2 Bath · Terrace€310,000
37 Muirhevna, Dublin Road, Dundalk, Co. Louth, A91H9K64 Bed · 2 Bath · Semi-D€320,000
8 Philip Street, Dundalk, Co. Louth, A91X8X84 Bed · 2 Bath · Bungalow
Daft ID: 16249803


