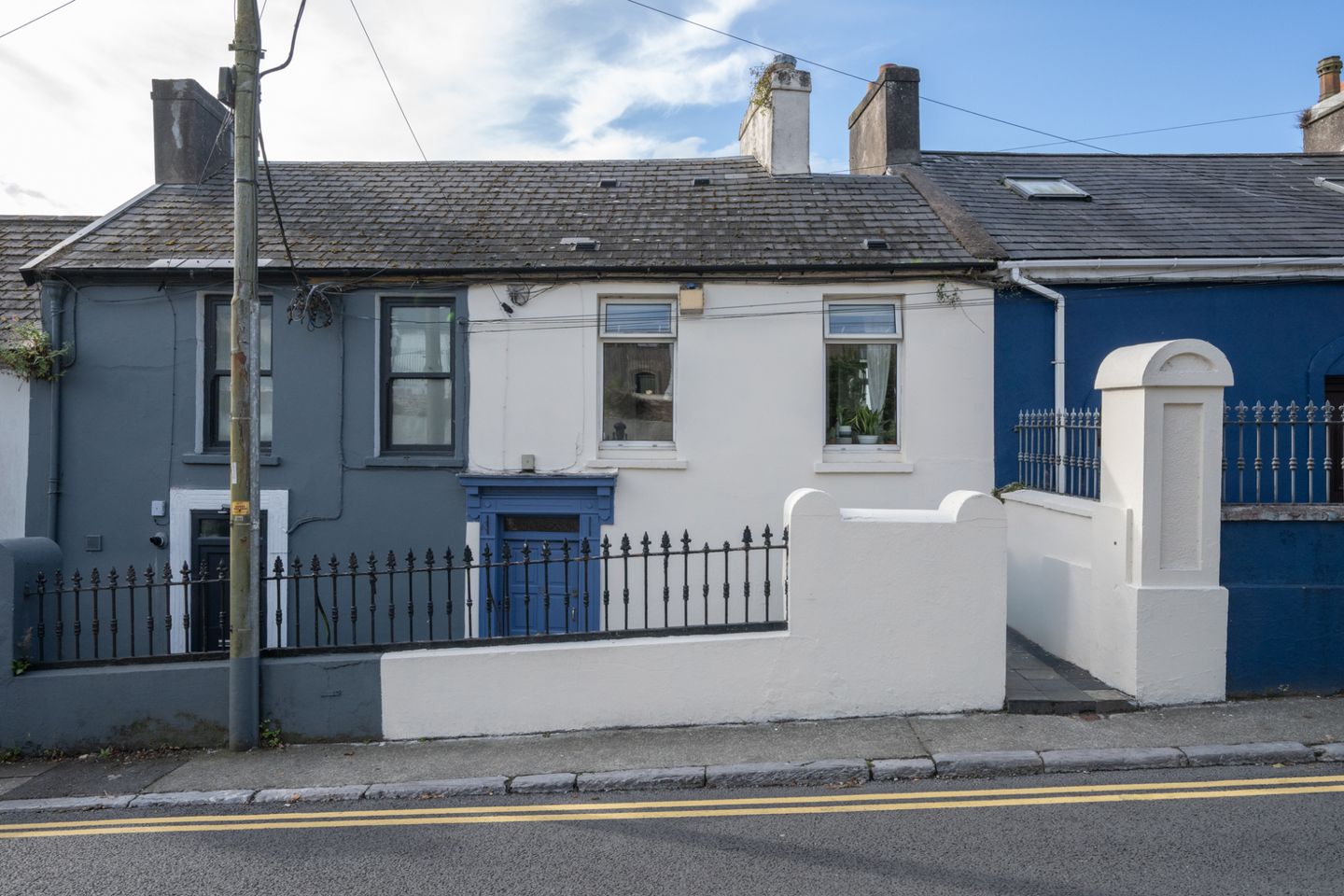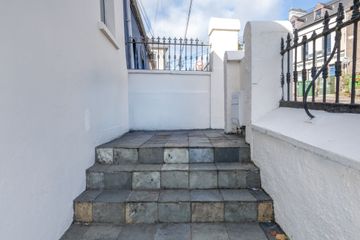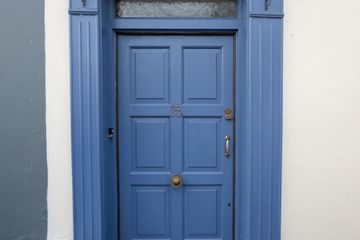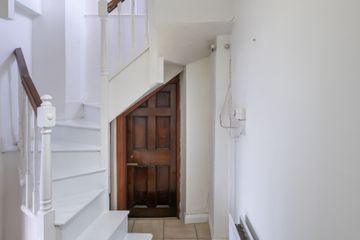



13 Sundays Well Road, Sundays Well, Cork, T23FHW1
€295,000
- Price per m²:€3,736
- Estimated Stamp Duty:€2,950
- Selling Type:By Private Treaty
- BER No:111615670
- Energy Performance:396.68 kWh/m2/yr
About this property
Description
13 Sundays well road, nestled in the highly sought-after Sundays Well area, this charming three-bedroom home offers a rare blend of character and convenience. Perfectly positioned within walking distance of Cork city centre, the property combines a tranquil riverside setting with easy access to all the city has to offer. This home enjoys beautiful views and a private rear patio overlooking the river, a true hidden retreat, ideal for entertaining. Inside, the property is full of individuality. On the first floor, the entrance hallway leads to a spacious double bedroom and a utility/storage room. From here, a feature spiral staircase provides access to the ground floor, opening into a bright, open-plan kitchen, living and dining space. This level is further complemented by a guest WC and a sunroom with direct access to the patio. Upstairs, there are two further bedrooms along with the main bathroom. Sundays Well is prized for its peaceful setting while still being just a short walk from the heart of Cork city centre. With coffee shops, schools, and riverside walks all on the doorstep, it offers the very best of city living in a tranquil, village like atmosphere. With its unique layout, inviting outdoor space, and unbeatable location, this home offers a lifestyle opportunity that must be seen to be fully appreciated. Viewing comes highly recommended! Entrance Hall 4.2m x 2.3m. Welcoming hallway with tiled flooring and a storage cupboard. Provides access to the utility/storage room, Bedroom 1, and stairs leading both up to the second floor and down to the main living area. Bedroom 1 3.2m x 3.4m. A bright and spacious room with laminate flooring, built-in storage, and a window overlooking the River Lee. Utility/storage room 0.78m x 4.1m. Conveniently located off the entrance hallway, this room houses the boiler and is plumbed for a washing machine. It also allows access to the side of the property. Kitchen/living/dining 3.0m x 5.37m. Reached via a feature spiral staircase, this open-plan space is finished with tiled flooring and fitted units, offering a central hub for everyday living. WC 0.84m x 2.0m. Two-piece suite with tiled walls and flooring. Sunroom 2.9m x 2.5m. A light-filled room with laminate flooring, giving access to the rear patio. This space takes full advantage of the river views and provides a seamless link between indoor and outdoor living. Landing 2.7m x 2.3m. Bright landing with timber flooring and window, leading to two further bedrooms and the main bathroom. Bedroom 2 3.2m x 3.5m. Generous double room with laminate flooring, built-in sliding wardrobes, and outstanding views of the River Lee. Bedroom 3 1.9m x 2.1m. Front facing bedroom with laminate flooring. Main bathroom 1.1m x 2.5m. Three-piece suite with electric shower, frosted window, built in unit above sink and tiled walls and flooring.
The local area
The local area
Sold properties in this area
Stay informed with market trends
Local schools and transport

Learn more about what this area has to offer.
School Name | Distance | Pupils | |||
|---|---|---|---|---|---|
| School Name | St. Joseph's National School | Distance | 350m | Pupils | 217 |
| School Name | Blarney Street Cbs | Distance | 410m | Pupils | 250 |
| School Name | St Fin Barre's National School | Distance | 670m | Pupils | 83 |
School Name | Distance | Pupils | |||
|---|---|---|---|---|---|
| School Name | Cork Educate Together National School | Distance | 680m | Pupils | 199 |
| School Name | Strawberry Hill National School | Distance | 800m | Pupils | 329 |
| School Name | Scoil Padre Pio | Distance | 820m | Pupils | 279 |
| School Name | St Vincent's National School | Distance | 890m | Pupils | 211 |
| School Name | Scoil Mhuire Fatima Boys Senior | Distance | 990m | Pupils | 195 |
| School Name | North Presentation Primary School | Distance | 1.1km | Pupils | 292 |
| School Name | Greenmount Monastery National School | Distance | 1.1km | Pupils | 237 |
School Name | Distance | Pupils | |||
|---|---|---|---|---|---|
| School Name | Presentation Brothers College | Distance | 370m | Pupils | 698 |
| School Name | St. Aloysius School | Distance | 650m | Pupils | 318 |
| School Name | St Vincent's Secondary School | Distance | 1.0km | Pupils | 256 |
School Name | Distance | Pupils | |||
|---|---|---|---|---|---|
| School Name | North Monastery Secondary School | Distance | 1.1km | Pupils | 283 |
| School Name | Terence Mac Swiney Community College | Distance | 1.1km | Pupils | 306 |
| School Name | Gaelcholáiste Mhuire | Distance | 1.2km | Pupils | 683 |
| School Name | St. Angela's College | Distance | 1.3km | Pupils | 608 |
| School Name | Nano Nagle College | Distance | 1.4km | Pupils | 136 |
| School Name | Cork College Of Commerce | Distance | 1.4km | Pupils | 27 |
| School Name | Christian Brothers College | Distance | 1.5km | Pupils | 912 |
Type | Distance | Stop | Route | Destination | Provider | ||||||
|---|---|---|---|---|---|---|---|---|---|---|---|
| Type | Bus | Distance | 380m | Stop | Mardyke Walk | Route | 205 | Destination | St. Patrick Street | Provider | Bus Éireann |
| Type | Bus | Distance | 380m | Stop | Mardyke Walk | Route | 235 | Destination | Cork | Provider | Bus Éireann |
| Type | Bus | Distance | 380m | Stop | Mardyke Walk | Route | 208 | Destination | St. Patrick Street | Provider | Bus Éireann |
Type | Distance | Stop | Route | Destination | Provider | ||||||
|---|---|---|---|---|---|---|---|---|---|---|---|
| Type | Bus | Distance | 380m | Stop | Mardyke Walk | Route | 205 | Destination | Kent Train Station | Provider | Bus Éireann |
| Type | Bus | Distance | 380m | Stop | Mardyke Walk | Route | 220 | Destination | Carrigaline | Provider | Bus Éireann |
| Type | Bus | Distance | 380m | Stop | Mardyke Walk | Route | 208 | Destination | Lotabeg | Provider | Bus Éireann |
| Type | Bus | Distance | 380m | Stop | Mardyke Walk | Route | 233 | Destination | Cork | Provider | Bus Éireann |
| Type | Bus | Distance | 380m | Stop | Mardyke Walk | Route | 220x | Destination | Crosshaven | Provider | Bus Éireann |
| Type | Bus | Distance | 380m | Stop | Mardyke Walk | Route | 220 | Destination | Fort Camden | Provider | Bus Éireann |
| Type | Bus | Distance | 400m | Stop | Gurranebraher Road | Route | 202a | Destination | Knocknaheeny | Provider | Bus Éireann |
Your Mortgage and Insurance Tools
Check off the steps to purchase your new home
Use our Buying Checklist to guide you through the whole home-buying journey.
Budget calculator
Calculate how much you can borrow and what you'll need to save
BER Details
BER No: 111615670
Energy Performance Indicator: 396.68 kWh/m2/yr
Statistics
- 22/11/2025Entered
- 12,035Property Views
- 19,617
Potential views if upgraded to a Daft Advantage Ad
Learn How
Similar properties
€275,000
Apartment 21, The O'Casey Block, Parchment Square, Model Farm Road, Co. Cork, T12RF403 Bed · 2 Bath · Apartment€275,000
17 Bakers Road, Gurranabraher, Co. Cork, T23T62E3 Bed · 1 Bath · Semi-D€275,000
25 Lansdowne Court, Old Youghal Road, Cork City Centre, T23HDX63 Bed · 1 Bath · End of Terrace€275,000
The Tower House, 1c Catford Mews, Tower Street, Cork City Centre, T12D2C83 Bed · 1 Bath · Townhouse
€280,000
Gleann Áluinn, 24 Redemption Road, Gurranabraher, Co. Cork, T23A3FD3 Bed · 2 Bath · Semi-D€280,000
242 Blarney Street, Cork, T23Y6F43 Bed · 1 Bath · Detached€285,000
1 Marlboro Mews, Sidney Park, Cork City Centre, T23X5623 Bed · 1 Bath · Apartment€285,000
10 Mardyke Street, Cork, Western Road, Co. Cork, T12XN616 Bed · 2 Bath · Terrace€285,000
1 Hawthorne Place, College Road, Cork, T12A2R24 Bed · 1 Bath · End of Terrace€295,000
19 Evergreen Buildings, Cork, Cork City Centre, T12NF8R3 Bed · 1 Bath · End of Terrace€295,000
St. John's, Pouladuff Road, The Lough, Co. Cork, T12P2E53 Bed · 2 Bath · End of Terrace€295,000
14 College Square, College Road, Cork City, T12XDX03 Bed · 3 Bath · End of Terrace
Daft ID: 16216683

