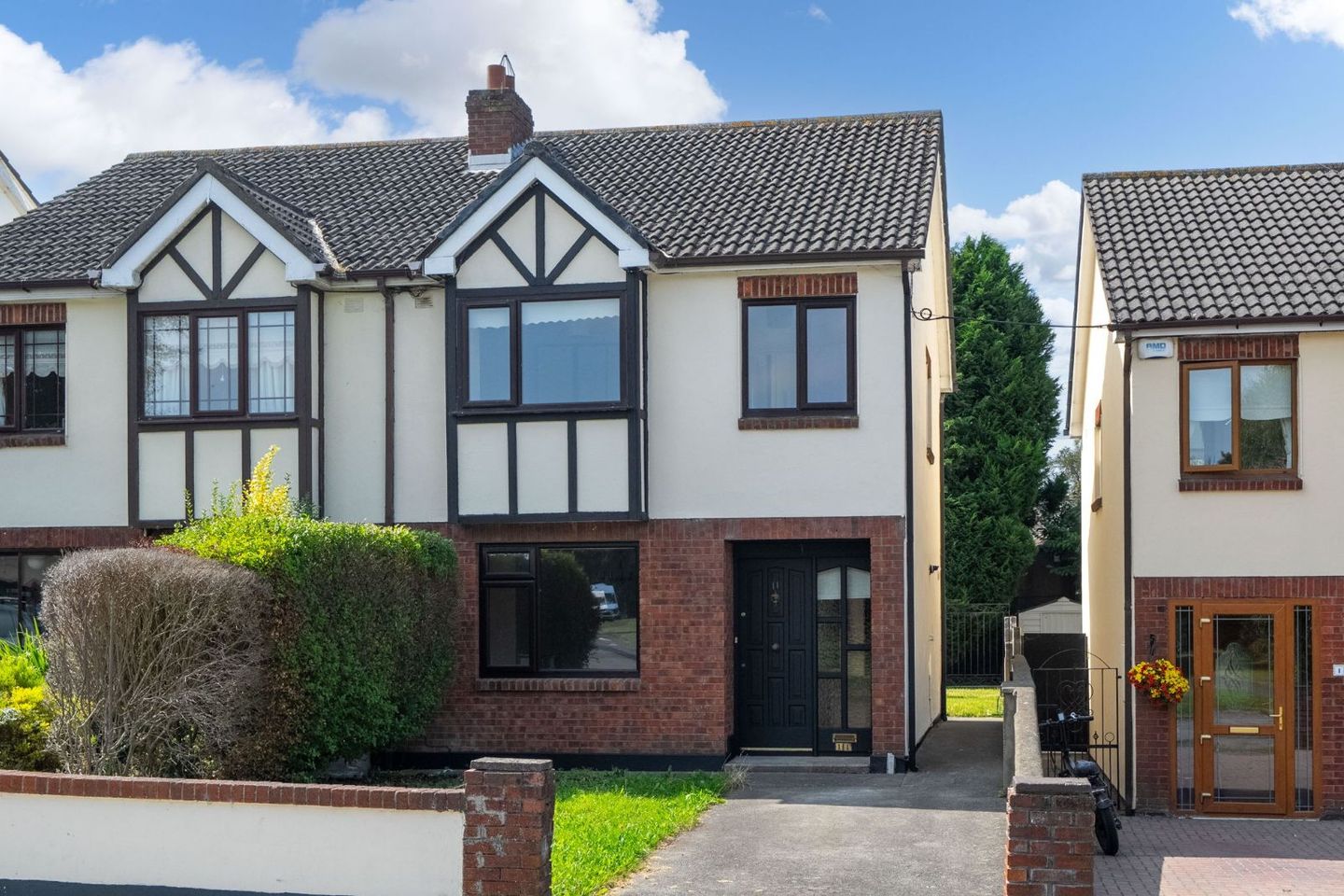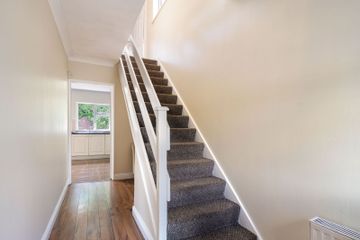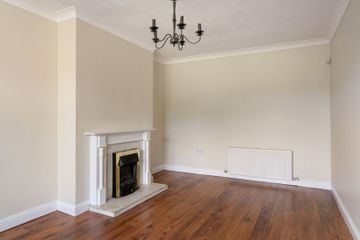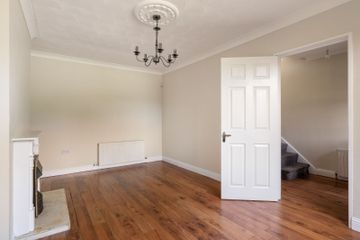



11 Woodford Road, Dublin 22, Clondalkin, Dublin 22, D22P044
€349,000
- Price per m²:€3,966
- Estimated Stamp Duty:€3,490
- Selling Type:By Private Treaty
- BER No:109644195
- Energy Performance:278.82 kWh/m2/yr
About this property
Highlights
- Three Bedroom Semi-Detached House
- West Facing Rear Garden
- Extending to 88sqm/956sqft of Floor Space
- Kitchen Incorporating the Dining Area
- Two Double Bedrooms & One Single Bedroom
Description
***Colman Grimes Estate Agents***are thrilled to offer to the market this substantial three bedroom semi-detached house extending to 956 sqft of floor area. The property has the benefit of a West facing rear garden, off street parking, gated side access, separate reception room & three bedrooms. It is currently presented in good condition & has been recently painted externally and internally. The accommodation consists of open porch, entrance hallway, living room, kitchen, dining area, bedroom 1, bedroom 2, bedroom 3 & bathroom. LOCATION Woodford Road is located close Clondalkin Village which offers plenty of amenities including The Mill Shopping Centre, local schools, shops, bars, restaurants, leisure facilities and Corkagh Park. There are numerous transportation links by bus, train or the Red Luas Line. ACCOMMODATION Ground Floor Open Porch Entrance Hall (c. 4.76 m x 1.74 m) – Laminate timber floor – Under stairs open storage – Alarm panel location Living room (c. 5.08 m x 3.16 m) – Laminate timber floor – Fireplace with marble & wood surround Kitchen/Dining area (c. 5.03 m x 3.33 m) – White units with black counter top & tile splash back – Electric cooker & extractor hood – Incorporating dining area – Plumbed for washing machine – Ceramic tile floor – Sliding door to rear garden First Floor Stairs & Landing (c. 3.44 m x 1.70 m) - Carpet flooring Bedroom 1 (c. 3.38 m x 3.21 m) – Double dimension – Laminate timber floor – Door to ensuite Ensuite Bathroom – wc, wall hung sink & shower cubicle Bedroom 2 (c. 4.85 m x 2.77 m) – Double dimension – Laminate timber floor – Built in wardrobe – Wall hung sink Bedroom 3 (c. 2.65 m x 2.19 m) – Single dimension – Laminate timber floor Bathroom (c. 2.36 m x 1.73 m) – White suite with sink on vanity unit & bathtub with glass shower screen OUTSIDE FRONT Off street parking with concrete surface – Lawn insert – Hedge & side wall – Gated side access REAR Lawn to the rear garden with wall & shrub surrounds – Wooden barna shed – Gated side access to the front of the house OTHER BUILT: 1989 HEATING: Gas Central Heating PARKING: Off Street Parking TOTAL FLOOR AREA: 88.83 SQ.M / 956 SQ.FT DIRECTIONS See map for accurate directions
Standard features
The local area
The local area
Sold properties in this area
Stay informed with market trends
Local schools and transport

Learn more about what this area has to offer.
School Name | Distance | Pupils | |||
|---|---|---|---|---|---|
| School Name | Gaelscoil Na Camóige | Distance | 690m | Pupils | 214 |
| School Name | St John's National School | Distance | 790m | Pupils | 89 |
| School Name | Scoil Íde | Distance | 840m | Pupils | 250 |
School Name | Distance | Pupils | |||
|---|---|---|---|---|---|
| School Name | Scoil Áine Clondalkin | Distance | 860m | Pupils | 225 |
| School Name | St Joseph's Boys National School Clondalkin | Distance | 990m | Pupils | 374 |
| School Name | St Josephs Spec Sch | Distance | 1.1km | Pupils | 88 |
| School Name | Gaelscoil Chluain Dolcáin | Distance | 1.3km | Pupils | 440 |
| School Name | Clonburris National School | Distance | 1.3km | Pupils | 470 |
| School Name | Sruleen National School | Distance | 1.6km | Pupils | 460 |
| School Name | St Ultan's Primary School | Distance | 1.7km | Pupils | 364 |
School Name | Distance | Pupils | |||
|---|---|---|---|---|---|
| School Name | Coláiste Bríde | Distance | 630m | Pupils | 962 |
| School Name | Moyle Park College | Distance | 1.0km | Pupils | 766 |
| School Name | Coláiste Chilliain | Distance | 1.3km | Pupils | 438 |
School Name | Distance | Pupils | |||
|---|---|---|---|---|---|
| School Name | Kingswood Community College | Distance | 2.0km | Pupils | 982 |
| School Name | Collinstown Park Community College | Distance | 2.3km | Pupils | 615 |
| School Name | Deansrath Community College | Distance | 2.5km | Pupils | 425 |
| School Name | Palmerestown Community School | Distance | 2.9km | Pupils | 773 |
| School Name | St Johns College De La Salle | Distance | 3.0km | Pupils | 283 |
| School Name | St. Seton's Secondary School | Distance | 3.1km | Pupils | 778 |
| School Name | Coláiste De Híde | Distance | 3.2km | Pupils | 267 |
Type | Distance | Stop | Route | Destination | Provider | ||||||
|---|---|---|---|---|---|---|---|---|---|---|---|
| Type | Bus | Distance | 290m | Stop | Woodford Grove | Route | 51d | Destination | Woodford Hill | Provider | Dublin Bus |
| Type | Bus | Distance | 290m | Stop | Woodford Grove | Route | 13 | Destination | Mountjoy Square | Provider | Dublin Bus |
| Type | Bus | Distance | 290m | Stop | Woodford Grove | Route | G1 | Destination | Red Cow Luas | Provider | Dublin Bus |
Type | Distance | Stop | Route | Destination | Provider | ||||||
|---|---|---|---|---|---|---|---|---|---|---|---|
| Type | Bus | Distance | 290m | Stop | Woodford Grove | Route | L54 | Destination | Red Cow Luas | Provider | Dublin Bus |
| Type | Bus | Distance | 300m | Stop | Monastery Road | Route | 60 | Destination | John Rogerson Qy | Provider | Dublin Bus |
| Type | Bus | Distance | 300m | Stop | Monastery Road | Route | 69 | Destination | Rathcoole | Provider | Dublin Bus |
| Type | Bus | Distance | 300m | Stop | Monastery Road | Route | 68 | Destination | Newcastle | Provider | Dublin Bus |
| Type | Bus | Distance | 300m | Stop | Monastery Road | Route | 68 | Destination | Greenogue | Provider | Dublin Bus |
| Type | Bus | Distance | 300m | Stop | Woodford Walk | Route | 13 | Destination | Grange Castle | Provider | Dublin Bus |
| Type | Bus | Distance | 300m | Stop | Woodford Walk | Route | L54 | Destination | River Forest | Provider | Dublin Bus |
Your Mortgage and Insurance Tools
Check off the steps to purchase your new home
Use our Buying Checklist to guide you through the whole home-buying journey.
Budget calculator
Calculate how much you can borrow and what you'll need to save
BER Details
BER No: 109644195
Energy Performance Indicator: 278.82 kWh/m2/yr
Statistics
- 14/11/2025Entered
- 6,585Property Views
- 10,734
Potential views if upgraded to a Daft Advantage Ad
Learn How
Similar properties
€315,000
14 Grange View Walk, Clondalkin, Dublin 22, Grange Castle, Co. Dublin, D22CH763 Bed · 2 Bath · End of Terrace€320,000
15 Ashwood Drive, Clondalkin, Dublin 22, D22W8643 Bed · 1 Bath · Semi-D€320,000
22 Rowlagh Crescent, Clondalkin, Dublin 223 Bed · 1 Bath · Terrace€320,000
228 Cherrywood Lawn, Clondalkin, Dublin, D22N2063 Bed · 1 Bath · Terrace
€320,000
330 Ballyfermot Road, Dublin 10, Ballyfermot, Dublin 10, D10FV593 Bed · 2 Bath · Terrace€320,000
57 Castlegrange Square, Clondalkin, Dublin 22, Clondalkin, Dublin 223 Bed · 3 Bath · End of TerraceAMV: €325,000
19 Riversdale Avenue, Clondalkin, Dublin 22, Dublin 22, D22X9C83 Bed · 2 Bath · House€325,000
34 Foxdene Green, Lucan, Co. Dublin3 Bed · 1 Bath · House€325,000
55 Kilmahuddrick Road , Clondalkin, Dublin 223 Bed · 1 Bath · Semi-D€325,000
33 Foxdene Green, Lucan, Co. Dublin3 Bed · 1 Bath · End of Terrace€325,000
19 Lindisfarne Vale, Clondalkin, Dublin 224 Bed · 3 Bath · Terrace€325,000
27 Woodford Drive, Clondalkin, Dublin 223 Bed · 1 Bath · Terrace
Daft ID: 16260125

