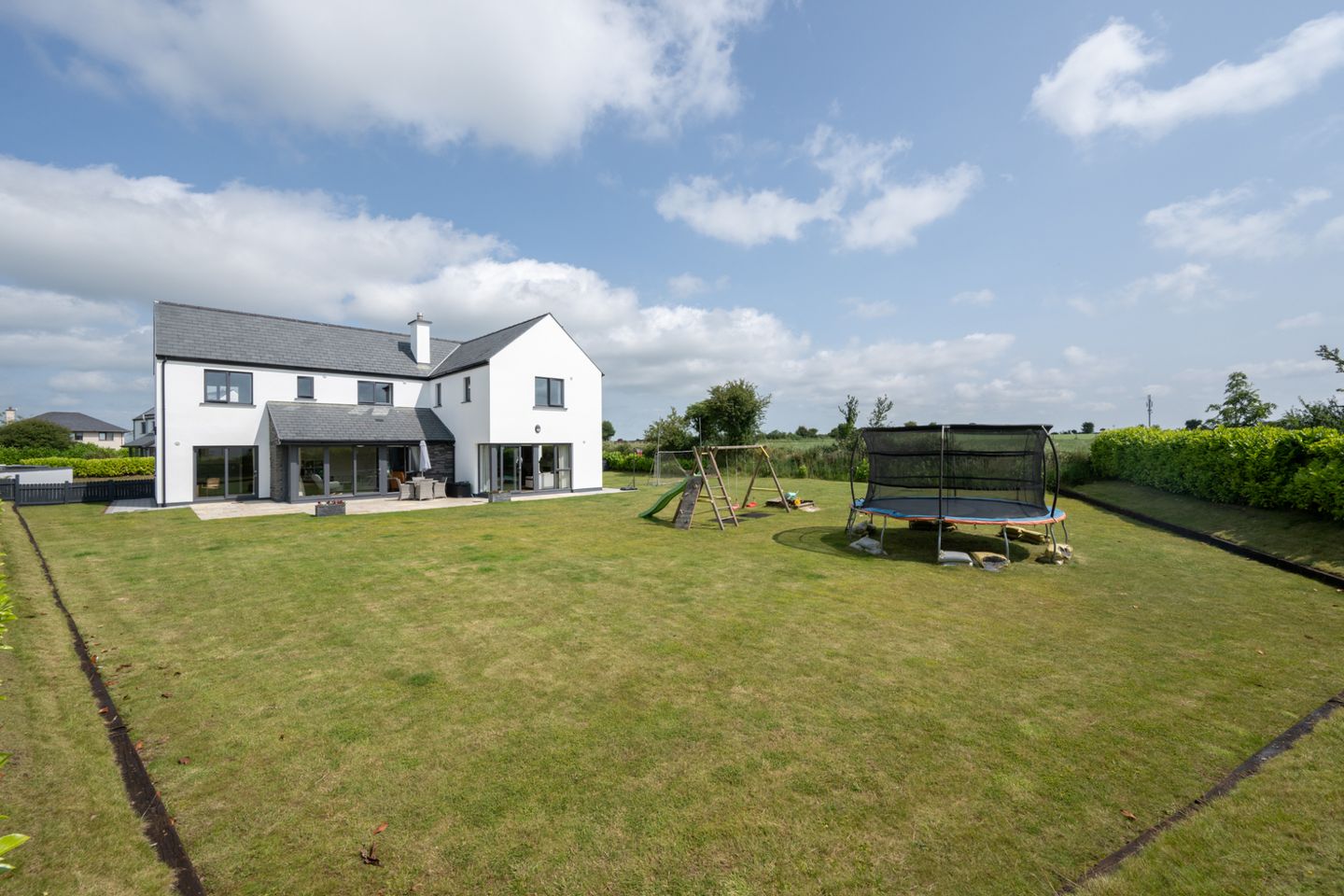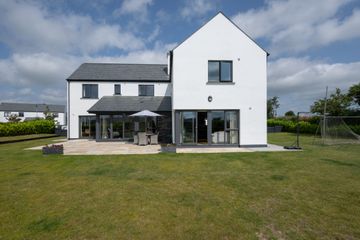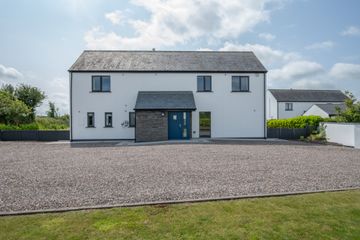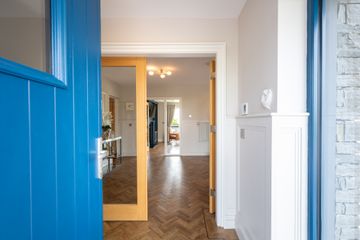



11 Earls Well, Waterfall, Co Cork, T12T6DF
€1,200,000
- Price per m²:€5,065
- Estimated Stamp Duty:€14,000
- Selling Type:By Private Treaty
- BER No:110732542
- Energy Performance:53.03 kWh/m2/yr
About this property
Description
Introducing 11 Earls Well, a stunning, A-Rated detached property built in 2018 with 2,550 sq.ft. approx.. Set on C. 0.4 acres of landscaped garden this residence can only be described as the quintessential modern family home of comfortable, stylish and modern family living. This area enjoys a wonderful location boasting all the benefits of countryside living whilst being only minutes from Bishopstown, Wilton and the south link road offering direct access in minimum time to Hospitals, Airport and Cork City. As you drive through the development, there is a great feeling of spaciousness which continues as you enter number 11. Accessed via electronic gates, you are greeted by mature hedging, gravelled driveway and lawns that wrap around the house. The outdoor space continues to impress as you make your way to the rear of the house which enjoys a beautiful southerly aspect and a large Indian sandstone patio area, ideal for outdoor dining and can be accessed from all of the reception rooms, creating a seamless transition between the indoor and outdoor space. Moving inside, the sense of space is accentuated again by the bright and welcoming entrance hall accessed through the porch. Tastefully decorated by an interior architect/designer which is evident as soon as you step through the front door. The comfortable accommodation consists of an entrance hall with porch, storage/cloak room, cozy family room, extensive open-plan kitchen / living / dining area, utility room, study and wc on the ground floor. On the first floor you will find four, non-adjoining double bedrooms, two of which have en-suites and a family bathroom. The upstairs has concrete flooring, offering the benefits of excellent soundproofing. Energy efficient underfloor heating on the ground floor as well as large south facing windows generates natural heat downstairs. Features Include: Air to water heating - Underfloor Heating All mains services 1 Gig broadband available Fully alarmed throughout Smoke alarms and carbon monoxide alarms. All rooms are wired for internet / TV. Garage with separate clothes drying unit Ample outdoor electricity sockets Car charging unit to the front All integrated fixtures, appliances and fittings included Viewing Highly Recommended Lobby 2.90m x 1.63m. Welcoming lobby area leading to the main entrance hall with amtico wood flooring and subtle built-in storage. Entrance Hall 5.76m x 3.81m. Large entrance hall with amtico flooring laid in a herringbone style, wall panelling and beautiful lighting, both from the gorgeous light fixtures, and the large feature windows. Family Room 5.70m x 3.70m. The family room is a large, comfortable room with a hand painted media wall, a free-standing solid fuel stove. It also large windows with access to the patio through a sliding door, which, along with the pendant lighting creates perfect lighting throughout the day. Kitchen /Dining Area 5.38m x 9.59m. The kitchen / dining / living area has an in-frame hand painted kitchen with a large island, quartz worktop and splash back, Belfast sink with insinkerator, integrated appliances, including a full height fridge, microwave, wine fridge, and AGA electric range cooker, and additionally, a washing machine, dryer and a full height freezer in the utility room. The kitchen island seats 3 comfortably, while the dining room table in the centre of the room, or the sofas / armchair to the garden side of the room offer even more comfort and take advantage of the lovely views. This room also offers access to the back garden. The media wall and the inset solid fuel stove and mantle are a beautiful feature in this space. WC 2.12m x 1.59m. The W/C is beautifully decorated two piece wc with dark wall panelling, wallpaper, pendant lighting and a vanity unit with lots of storage. Study 3.29m x 3.31m. The study is a light filled room which has panelling, plantation shutters, carefully thought-out lighting and window dressings and access to the rear garden by sliding doors. It also has specially built joinery for storing files and watching TV. Cloakroom 1.56m x 1.88m. Off the entrance hall, there is a storage/cloak room with ample space, perfect for storing extra coats, kids sports gear, ironing etc. Utility Room 3.88m x 1.89m. Conveniently located just off the kitchen, the utility room offers additional storage and worktop space with an extra sink and gives access to the side of the house. Landing Bright area lit by a contemporary chrome finish chandelier. Stira stairs to attic which has been fully floored and with ample lighting it provides a huge amount of easily accessible storage. Master Bedroom 4.71m x 3.37m. The master bedroom features beautiful wallpaper, carpeted floor, and walk in wardrobe and an ensuite. En-Suite 1.73m x 1.87m. Two-piece suite with mains shower, fully tiled, as well as a mirror with storage and a light. Bedroom 2 3.36m x 5.02m. Sizeable bedroom with semi-solid wood floors, built in wardrobes and two windows to allow in plenty of natural light, both featuring shutters. En-Suite 1.67m x 1.14m. Two-piece suite, with mains shower, heated towel rack, mirror unit, window with blinds, and light fixtures. Bedroom 3 3.58m x 3.87m. Large comfortable bedroom with semi-solid wood floors, spacious built in wardrobes and a window featuring shutters. Bedroom 4 4.19m x 3.39m. Sizeable bedroom with semi-solid wood floors, built in wardrobes and two windows both featuring shutters. Bathroom 4.24m x 2.43m. The family bathroom is fully tiled, with a large mirror covering one wall, large vanity unit, bath and separate shower. Garden The property is set on a manicured site of approx 0.4 acre site. Accessed via electronic gates, there is a large driveway offering ample parking for several cars. The lawned areas wrap around the property with mature hedging, apple trees and a large sandstone patio to the southwest facing rear garden, which will allow sunlight in at all times of the day
The local area
The local area
Sold properties in this area
Stay informed with market trends
Local schools and transport
Learn more about what this area has to offer.
School Name | Distance | Pupils | |||
|---|---|---|---|---|---|
| School Name | Ballinora National School | Distance | 1.1km | Pupils | 307 |
| School Name | St Gabriels Special School | Distance | 2.5km | Pupils | 50 |
| School Name | Bishopstown Boys School | Distance | 2.8km | Pupils | 398 |
School Name | Distance | Pupils | |||
|---|---|---|---|---|---|
| School Name | Bishopstown Girls National School | Distance | 2.8km | Pupils | 274 |
| School Name | Gaelscoil Uí Riada | Distance | 3.6km | Pupils | 259 |
| School Name | Cork University Hos School | Distance | 3.9km | Pupils | 31 |
| School Name | St Catherine's National School | Distance | 4.0km | Pupils | 417 |
| School Name | Togher Girls National School | Distance | 4.1km | Pupils | 278 |
| School Name | Togher Boys National School | Distance | 4.1km | Pupils | 250 |
| School Name | Gogginshill National School | Distance | 4.2km | Pupils | 223 |
School Name | Distance | Pupils | |||
|---|---|---|---|---|---|
| School Name | Bishopstown Community School | Distance | 3.4km | Pupils | 339 |
| School Name | Coláiste An Spioraid Naoimh | Distance | 3.6km | Pupils | 700 |
| School Name | Coláiste Choilm | Distance | 4.2km | Pupils | 1364 |
School Name | Distance | Pupils | |||
|---|---|---|---|---|---|
| School Name | Mount Mercy College | Distance | 4.3km | Pupils | 815 |
| School Name | Le Cheile Secondary School Ballincollig | Distance | 4.9km | Pupils | 195 |
| School Name | Ballincollig Community School | Distance | 5.1km | Pupils | 980 |
| School Name | Terence Mac Swiney Community College | Distance | 6.1km | Pupils | 306 |
| School Name | St. Aloysius School | Distance | 6.3km | Pupils | 318 |
| School Name | Presentation Brothers College | Distance | 6.3km | Pupils | 698 |
| School Name | Coláiste Éamann Rís | Distance | 6.4km | Pupils | 760 |
Type | Distance | Stop | Route | Destination | Provider | ||||||
|---|---|---|---|---|---|---|---|---|---|---|---|
| Type | Bus | Distance | 440m | Stop | Waterfall | Route | 239 | Destination | Bandon | Provider | Bus Éireann |
| Type | Bus | Distance | 450m | Stop | Waterfall | Route | 237 | Destination | Cork | Provider | Bus Éireann |
| Type | Bus | Distance | 450m | Stop | Waterfall | Route | 239 | Destination | Cork | Provider | Bus Éireann |
Type | Distance | Stop | Route | Destination | Provider | ||||||
|---|---|---|---|---|---|---|---|---|---|---|---|
| Type | Bus | Distance | 1.4km | Stop | Two Pot | Route | 239 | Destination | Bandon | Provider | Bus Éireann |
| Type | Bus | Distance | 1.4km | Stop | Two Pot | Route | 239 | Destination | Cork | Provider | Bus Éireann |
| Type | Bus | Distance | 1.4km | Stop | Two Pot | Route | 237 | Destination | Cork | Provider | Bus Éireann |
| Type | Bus | Distance | 1.6km | Stop | Marymount Hospice | Route | 208 | Destination | St. Patrick Street | Provider | Bus Éireann |
| Type | Bus | Distance | 1.6km | Stop | Marymount Hospice | Route | 208 | Destination | Bishopstown Via Cuh | Provider | Bus Éireann |
| Type | Bus | Distance | 1.6km | Stop | Marymount Hospice | Route | 40 | Destination | Cork | Provider | Bus Éireann |
| Type | Bus | Distance | 1.6km | Stop | Marymount Hospice | Route | 208 | Destination | Lotabeg | Provider | Bus Éireann |
Your Mortgage and Insurance Tools
Check off the steps to purchase your new home
Use our Buying Checklist to guide you through the whole home-buying journey.
Budget calculator
Calculate how much you can borrow and what you'll need to save
BER Details
BER No: 110732542
Energy Performance Indicator: 53.03 kWh/m2/yr
Statistics
- 04/10/2025Entered
- 11,451Property Views
- 18,665
Potential views if upgraded to a Daft Advantage Ad
Learn How
Daft ID: 15991643

