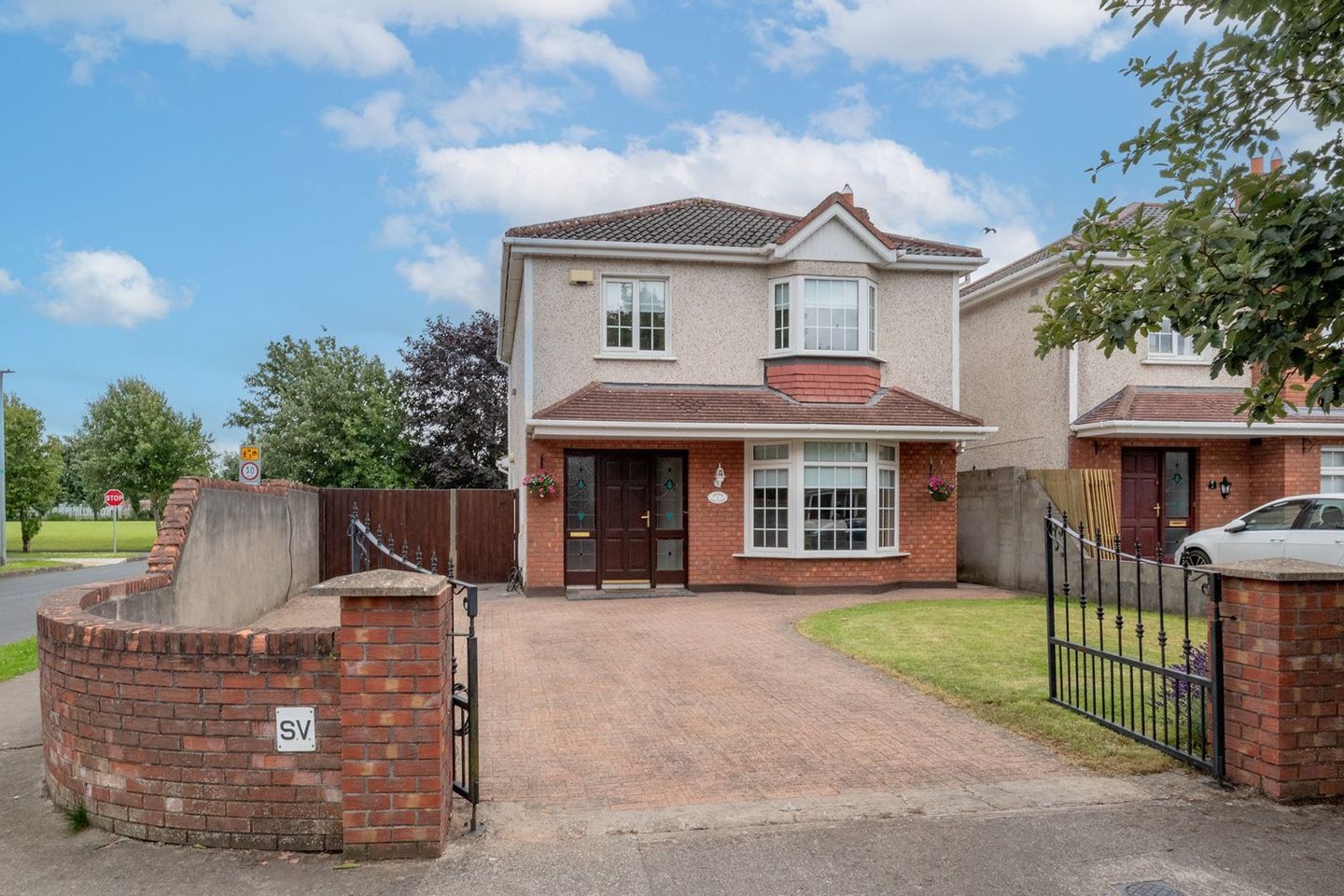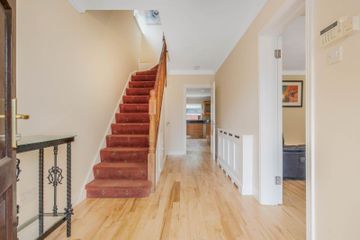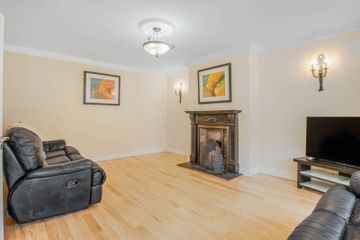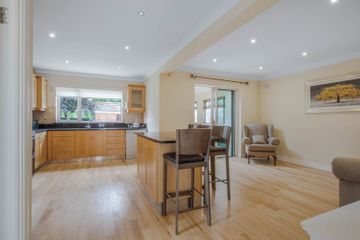




1 Cedar Court, Millfarm, Dunboyne, Co. Meath, A86ER84
€695,000
- Price per m²:€4,964
- Estimated Stamp Duty:€6,950
- Selling Type:By Private Treaty
- BER No:118553072
About this property
Description
Branagan Estates are delighted to offer this fabulous detached four bedroom property with a sunny south facing rear garden, situated on a large corner site with the potential to extend to the side. Ideally located in this much sought after estate in the centre of Dunboyne village with accommodation that includes an entrance hall, spacious living room, an open-plan kitchen/dining area, utility room, guest wc and a sunroom to the rear, while upstairs there are four bedrooms, an ensuite and a main bathroom. Outside there are walled front and rear gardens, the rear is south facing with lawn, mature shrubs and block built shed while the front is paved for off street parking for two cars. Ideally located in Millfarm with many amenities within a short walking distance, including bus routes, Dunboyne train station, local sports clubs, pubs, restaurants, Supervalu, local shops and primary and secondary schools. The N3/M3 is adjacent to Dunboyne which makes all major road networks easily accessible, with the Blanchardstown Centre, Dublin Airport and Dublin City Centre just a short drive away. Early viewing of this impressive family home is Strongly Advised. Features: • Detached property of circa 140sqm/1,506sqft • 2 reception rooms plus open plan kitchen/dining area • Corner site with the potential to extend to the side • South facing rear garden • Off street parking for two cars in the front driveway • Block built shed in the rear garden • Short walk to the centre of Dunboyne Village Accommodation: Entrance Hall 5.10m x 2.23m With a wooden floor Living Room 5.00m x 3.96m A spacious room with an open fireplace, bay window and wooden floor Kitchen 4.40m x 3.08m A fully fitted kitchen with ample wall and floor units, tiled splashback, integrated appliances and wooden floor Dining Area 4.13m x 3.07m With wooden floor and feature island breakfast counter Utility 1.54m x 1.22m With washing machine, dryer and access to rear garden Guest WC 1.46m x 0.75m With wc, whb and tiled floor Sunroom 4.29m x 2.93m South facing with tiled floor and access to the rear garden Bedroom 1 3.89m x 3.76m Double bedroom with feature bay window, carpet floor and built in wardrobes En-suite 2.57m x 1.02m Fully tiled with shower, wc and whb Bedroom 2 4.18m x 2.70m Double bedroom with carpet floor and built in wardrobes Bedroom 3 3.57m x 2.44m Double bedroom with carpet floor and built in wardrobes Bedroom 4 3.08m x 2.50m Single bedroom with laminate wooden floor and built in wardrobes Bathroom 2.58m x 1.66m Fully tiled with a bath, triton power shower, wc and whb Heating: Gas Fired Central Heating Notice: Please note that we have not tested any apparatus, fixtures, fittings or services. Interested parties must undertake their own investigation into the working order of these or indeed any items. All measurements are approximate and photographs provided for guidance only. Whilst every effort is taken to ensure the accuracy of this information, Branagan Estates shall not be held liable for any inaccuracies or omissions. Interested parties must satisfy themselves by carrying out their own independent due diligence, inspections or otherwise as to the correctness of any and all of the information, statements, descriptions, quantity or measurements contained in any such sales particulars, webpage, brochure, email, letter, report or hand out issued by or on behalf of Branagan Estates or the vendor. No person in the employment of Branagan Estates has any authority to make or give representation or warranty whatsoever in relation to this property.
The local area
The local area
Sold properties in this area
Stay informed with market trends
Local schools and transport

Learn more about what this area has to offer.
School Name | Distance | Pupils | |||
|---|---|---|---|---|---|
| School Name | Dunboyne Junior School | Distance | 280m | Pupils | 419 |
| School Name | Dunboyne Senior School | Distance | 370m | Pupils | 453 |
| School Name | St Peters National School | Distance | 730m | Pupils | 92 |
School Name | Distance | Pupils | |||
|---|---|---|---|---|---|
| School Name | Gaelscoil Thulach Na Nóg | Distance | 820m | Pupils | 359 |
| School Name | Scoil Ghrainne Community National School | Distance | 3.4km | Pupils | 576 |
| School Name | Mary Mother Of Hope Junior National School | Distance | 3.5km | Pupils | 378 |
| School Name | Mary Mother Of Hope Senior National School | Distance | 3.5km | Pupils | 429 |
| School Name | Castaheany Educate Together | Distance | 3.6km | Pupils | 401 |
| School Name | St Benedicts National School | Distance | 3.7km | Pupils | 622 |
| School Name | Hansfield Educate Together National School | Distance | 3.7km | Pupils | 582 |
School Name | Distance | Pupils | |||
|---|---|---|---|---|---|
| School Name | St. Peter's College | Distance | 380m | Pupils | 1227 |
| School Name | Colaiste Pobail Setanta | Distance | 3.4km | Pupils | 1069 |
| School Name | Hansfield Etss | Distance | 3.8km | Pupils | 847 |
School Name | Distance | Pupils | |||
|---|---|---|---|---|---|
| School Name | Hartstown Community School | Distance | 4.5km | Pupils | 1124 |
| School Name | Le Chéile Secondary School | Distance | 4.8km | Pupils | 959 |
| School Name | Blakestown Community School | Distance | 5.2km | Pupils | 521 |
| School Name | Confey Community College | Distance | 5.8km | Pupils | 911 |
| School Name | Scoil Phobail Chuil Mhin | Distance | 6.1km | Pupils | 1013 |
| School Name | Rath Dara Community College | Distance | 6.3km | Pupils | 297 |
| School Name | Eriu Community College | Distance | 6.5km | Pupils | 194 |
Type | Distance | Stop | Route | Destination | Provider | ||||||
|---|---|---|---|---|---|---|---|---|---|---|---|
| Type | Bus | Distance | 460m | Stop | Dunboyne Ns | Route | 105 | Destination | Parkway Station | Provider | Bus Éireann |
| Type | Bus | Distance | 460m | Stop | Dunboyne Ns | Route | 270 | Destination | Blanchardstown | Provider | Go-ahead Ireland |
| Type | Bus | Distance | 460m | Stop | Dunboyne Ns | Route | 70d | Destination | Dcu | Provider | Dublin Bus |
Type | Distance | Stop | Route | Destination | Provider | ||||||
|---|---|---|---|---|---|---|---|---|---|---|---|
| Type | Bus | Distance | 460m | Stop | Dunboyne Ns | Route | 70 | Destination | Bachelors Walk | Provider | Dublin Bus |
| Type | Bus | Distance | 460m | Stop | Dunboyne Ns | Route | 70 | Destination | Burlington Road | Provider | Dublin Bus |
| Type | Bus | Distance | 460m | Stop | Dunboyne Ns | Route | 70n | Destination | Tyrrelstown | Provider | Nitelink, Dublin Bus |
| Type | Bus | Distance | 460m | Stop | Dunboyne Ns | Route | Um05 | Destination | University Campus | Provider | Streamline Coaches |
| Type | Bus | Distance | 460m | Stop | Dunboyne Village | Route | 270 | Destination | Dunboyne | Provider | Go-ahead Ireland |
| Type | Bus | Distance | 460m | Stop | Dunboyne Village | Route | 270 | Destination | Blanchardstown | Provider | Go-ahead Ireland |
| Type | Bus | Distance | 460m | Stop | Dunboyne Village | Route | 70 | Destination | Burlington Road | Provider | Dublin Bus |
Your Mortgage and Insurance Tools
Check off the steps to purchase your new home
Use our Buying Checklist to guide you through the whole home-buying journey.
Budget calculator
Calculate how much you can borrow and what you'll need to save
A closer look
BER Details
BER No: 118553072
Statistics
- 30/06/2025Entered
- 17,294Property Views
Daft ID: 16197783
