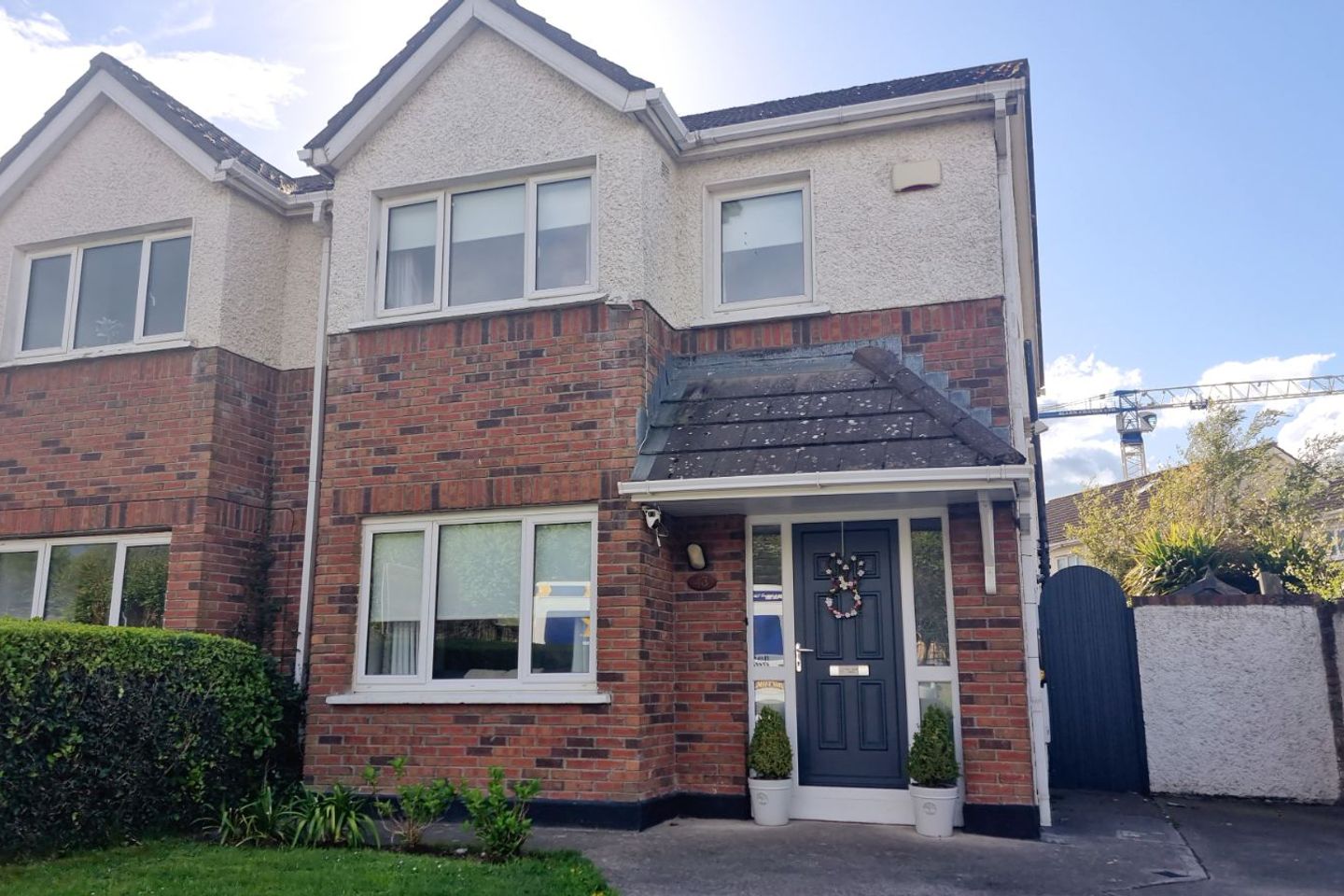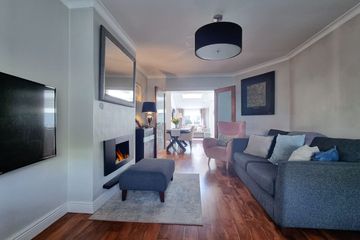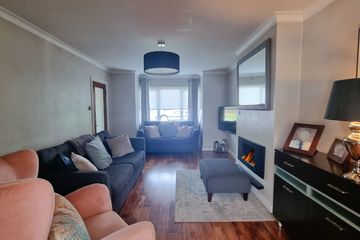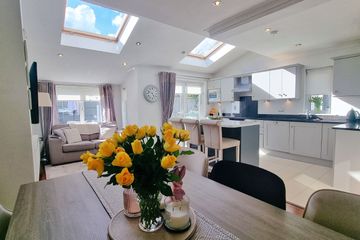



43 Verschoyle Glen, Dublin 24, Citywest, Co. Dublin, D24V9R2
€450,000
- Selling Type:By Private Treaty
About this property
Description
KW Team Castle Estate Agents are delighted to present 43 Verschoyle Glen to the market for sale. This absolutely stunning property has been the subject of huge improvement by the current owners who have spared no expense. A rear kitchen extension has transformed the downstairs into a bright, open-plan family living area opening onto the fabulous, landscaped, not overlooked southwest-facing rear garden. Beautifully designed and finished to the very highest of standards this property has been transformed from a standard three bedroom semi-detached into a bright and very spacious (134m2) executive home. This fabulous home is ideally located on a quiet cul-de-sac fronting a communal green area, just a short stroll from the LUAS and The Citywest Shopping Centre all local amenities are close by (shops, schools, parks, gym, bus routes) with the M50, N7 and N81 just a few minutes drive away. Presented in show house, walk-in condition . This fine property briefly comprises of a sitting room with feature, "gas" fireplace, a stunning, extended, open-plan, designer kitchen/diner, separate utility room, downstairs W.C., three great size bedrooms with built in wardrobes, en-suite shower room to master bedroom and the family bathroom, there is also a large double bedroom in the attic with two velux windows. To the rear is a beautiful, private, southwest-facing garden and to the front a driveway providing off-street parking for two vehicles. Many additional benefits include a newly fitted kitchen with Neff integrated appliances, newly finished guest WC with cladding , washing machine and dryer in utility room, solid wood flooring and carpets throughout, paved patio area and fresh landscaping to both rear and front gardens . Accommodation Sitting room: 5.20m x 3.45m Double glazed windows to front aspect, superior oak flooring, a feature (gas) fireplace, coved ceiling and double doors to kitchen/diner. Kitchen/diner: 6.40m x 5.25m Double glazed, sliding patio doors to rear aspect and garden, 2 double glazed Velux windows to rear aspect, superior solid oak flooring, a newly fitted kitchen with a range of grey high-end eye and base level kitchen units with granite work surfaces and splash-backs, Island unit with storage and granite work surfaces, integrated Neff double oven, hob and extractor, integrated dishwasher, integrated fridge/freezer and spot-lighting.Tiled flooring . Hallway: 6.20m x 1.75m, superior solid oak flooring, door to utility room, door to W.C., stairs to first floor, coved ceiling and alarm pad. Utility room: 1.30m x .75m Laminate flooring, washing machine, dryer,,freezer and wall-mounted gas boiler. W.C.: 1.60m x 0.75m Double glazed, obscure glass window to side aspect, tiled flooring, vanity unit with hand basin and W.C. and decorative wooden panelling. Landing: 2.90m x 1.95m Double glazed, obscure glass window to side aspect, hot press and stairs to attic with carpet flooring . Bedroom 1: 4.40m x 3.20m Double glazed windows to rear aspect, carpet flooring, a range of fitted wardrobes and storage and door to en-suite. En-suite: 2.10m x 1.24m Double glazed, obscure glass window to rear aspect, tiled flooring, shower cubicle with electric shower, fully tiled walls, vanity unit with hand basin, W.C.. Bedroom 2: 3.95m x 3.10m Double glazed windows to front aspect, superior laminate flooring and a range of fitted wardrobes and storage. Bedroom 3: 2.85m x 2.30m Double glazed windows to front aspect and superior laminate flooring. Bathroom: 2.10m x 1.82m Double glazed, obscure glass windows to side aspect, tiled flooring, bath with shower , fully tiled walls, vanity unit with hand basin, W.C. , Attic .5.45m x 5.00m, Carpet flooring with two velux windows , two single beds with eave storage . Garden: A private, not overlooked, southwest-facing garden laid to lawn and a large paved patio area and side access to front driveway with Barna Shed. Front: Smaller garden laid to lawn with maintained raised flower beds and a driveway providing off-street parking for two vehicles. BER Details BER: C2 Features A STUNNING, EXTENDED THREE/FOUR BEDROOM (THREE BATHROOM) FAMILY HOME FULL ATTIC CONVERSION QUIET CUL-DE-SAC LOCATION WITH COMMUNAL GREEN SPACE VERY SPACIOUS LIVING ACCOMMODATION OF 134 M2 SHORT STROLL TO LUAS AND CITYWEST SHOPPING CENTRE SOUTHWEST FACING GARDEN ALARM DOUBLE GLAZED GFCH EXTENDED KITCHEN EV CHARGING POINT SIDE ENTRANCE Viewing is highly recommended and by appointment only. Attic converted to fourth bedroom Take a virtual Tour Here: https://view.ricoh360.com/be125507-4251-462e-83b6-8cf805836eda?
The local area
The local area
Sold properties in this area
Stay informed with market trends
Local schools and transport
Learn more about what this area has to offer.
School Name | Distance | Pupils | |||
|---|---|---|---|---|---|
| School Name | Rathcoole Etns | Distance | 1.1km | Pupils | 119 |
| School Name | Gaelscoil Lir | Distance | 1.1km | Pupils | 48 |
| School Name | Citywest & Saggart Community National School | Distance | 1.1km | Pupils | 419 |
School Name | Distance | Pupils | |||
|---|---|---|---|---|---|
| School Name | City West Educate Together National School | Distance | 1.1km | Pupils | 378 |
| School Name | St Thomas Junior National School | Distance | 1.2km | Pupils | 308 |
| School Name | St Thomas Senior School | Distance | 1.3km | Pupils | 357 |
| School Name | St Aidan's National School | Distance | 1.3km | Pupils | 244 |
| School Name | St Brigids Brookfield | Distance | 1.3km | Pupils | 212 |
| School Name | St Mary's Saggart | Distance | 1.5km | Pupils | 673 |
| School Name | Scoil Aoife Cns | Distance | 1.6km | Pupils | 357 |
School Name | Distance | Pupils | |||
|---|---|---|---|---|---|
| School Name | Mount Seskin Community College | Distance | 830m | Pupils | 327 |
| School Name | St Aidan's Community School | Distance | 860m | Pupils | 561 |
| School Name | Coláiste Pobail Fóla | Distance | 940m | Pupils | 658 |
School Name | Distance | Pupils | |||
|---|---|---|---|---|---|
| School Name | Killinarden Community School | Distance | 1.7km | Pupils | 508 |
| School Name | St Marks Community School | Distance | 2.5km | Pupils | 924 |
| School Name | Old Bawn Community School | Distance | 3.4km | Pupils | 1032 |
| School Name | Holy Family Community School | Distance | 3.9km | Pupils | 986 |
| School Name | Kingswood Community College | Distance | 4.1km | Pupils | 982 |
| School Name | Moyle Park College | Distance | 4.6km | Pupils | 766 |
| School Name | Deansrath Community College | Distance | 4.8km | Pupils | 425 |
Type | Distance | Stop | Route | Destination | Provider | ||||||
|---|---|---|---|---|---|---|---|---|---|---|---|
| Type | Bus | Distance | 70m | Stop | Verschoyle Avenue | Route | S8 | Destination | Citywest | Provider | Go-ahead Ireland |
| Type | Bus | Distance | 70m | Stop | Verschoyle Avenue | Route | 77a | Destination | Citywest | Provider | Dublin Bus |
| Type | Bus | Distance | 70m | Stop | Verschoyle Avenue | Route | 65b | Destination | Citywest | Provider | Dublin Bus |
Type | Distance | Stop | Route | Destination | Provider | ||||||
|---|---|---|---|---|---|---|---|---|---|---|---|
| Type | Bus | Distance | 150m | Stop | Citywest Sc | Route | 65b | Destination | Citywest | Provider | Dublin Bus |
| Type | Bus | Distance | 150m | Stop | Citywest Sc | Route | S8 | Destination | Citywest | Provider | Go-ahead Ireland |
| Type | Bus | Distance | 150m | Stop | Citywest Sc | Route | 77a | Destination | Citywest | Provider | Dublin Bus |
| Type | Bus | Distance | 170m | Stop | Citywest Sc | Route | S8 | Destination | Dun Laoghaire | Provider | Go-ahead Ireland |
| Type | Bus | Distance | 290m | Stop | Magna Drive | Route | 77a | Destination | Ringsend Road | Provider | Dublin Bus |
| Type | Bus | Distance | 290m | Stop | Magna Drive | Route | 65b | Destination | Poolbeg St | Provider | Dublin Bus |
| Type | Bus | Distance | 290m | Stop | Magna Drive | Route | S8 | Destination | Dun Laoghaire | Provider | Go-ahead Ireland |
Your Mortgage and Insurance Tools
Check off the steps to purchase your new home
Use our Buying Checklist to guide you through the whole home-buying journey.
Budget calculator
Calculate how much you can borrow and what you'll need to save
BER Details
Statistics
- 15/09/2025Entered
- 1,976Property Views
Similar properties
€450,000
1 Silken Park Avenue, Old Naas Road, Citywest, Dublin 24, D22A5R74 Bed · 4 Bath · Semi-D€465,000
12 Parklands Boulevard, Citywest, Saggart, Dublin 24, D24N6XW3 Bed · 3 Bath · Semi-D€465,000
4 The Close, Citywest Village, Citywest, Dublin 24, D24CRF23 Bed · 3 Bath · Detached€465,000
17 Cuil Duin Walk, Citywest, Dublin 24, D24PXV94 Bed · 3 Bath · Semi-D
€475,000
38 Crosforge, Saggart, Saggart, Co. Dublin, D24C5973 Bed · 3 Bath · Semi-D€475,000
19A Springbank, Saggart, Co. Dublin5 Bed · 2 Bath · Detached€485,000
4 Brownsbarn Wood, Kingswood Cross, D22 TP20, Dublin 224 Bed · 4 Bath · Terrace€495,000
2 Gibbons' Cottages, Blessington Road, Citywest, Co. Dublin, D24H6YE3 Bed · 1 Bath · Bungalow€495,000
58 Parklands Place, Saggart, Co. Dublin4 Bed · 4 Bath · End of Terrace€495,000
41 Drury Mills Saggart, Saggart, Co. Dublin4 Bed · 3 Bath · Semi-D€545,000
Parklands, Parklands Development, Citywest, Co. Dublin4 Bed · 4 Bath · Terrace€580,000
24 Parklands Gate, Parklands, Fortunestown Lane, D24RW7P4 Bed · 5 Bath · End of Terrace
Daft ID: 16290023


