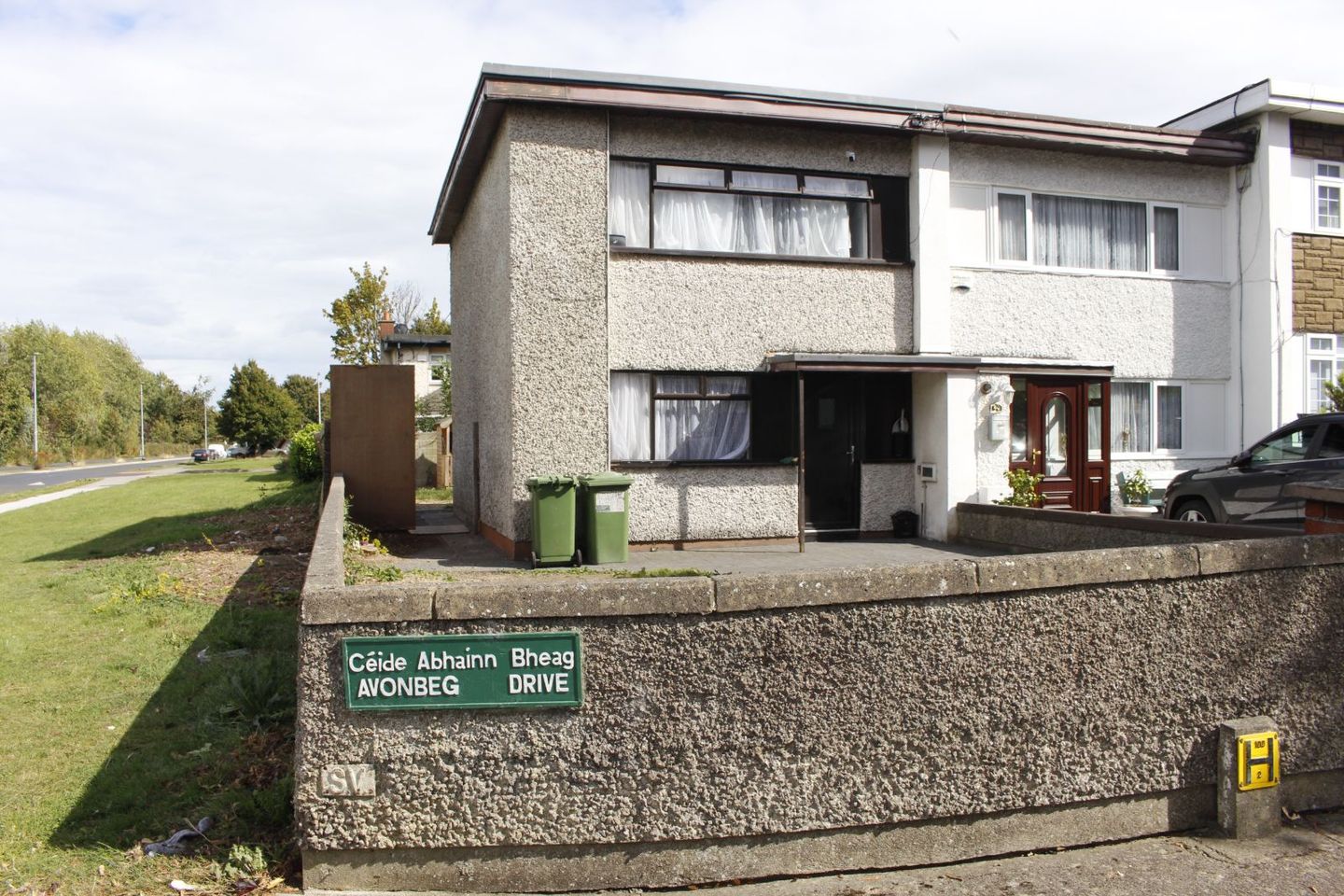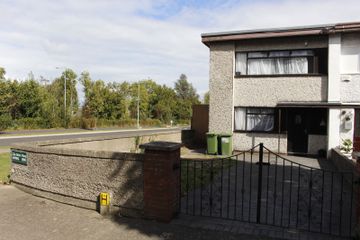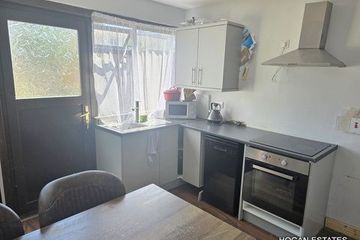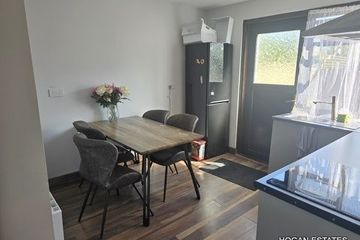



40 Avonbeg Drive, Dublin 24, Tallaght, Dublin 24, D24NV9T
€325,000
- Price per m²:€4,514
- Estimated Stamp Duty:€3,250
- Selling Type:By Private Treaty
About this property
Description
3 BED 1 BATH 72.42m² BER = F ELECTRIC HEATING NEW ROOF HOGAN ESTATES IPAV SCSI RICS are delighted to present this charming 3-bedroom, 1-bathroom end-of-terrace home, ideally positioned with a generous side entrance and a picturesque outlook over the river, mature trees, and the N81. This well-loved property offers a rare blend of tranquility and convenience in one of Tallaght’s most sought-after residential pockets. A nearby footbridge provides direct pedestrian access to the heart of the village, the historic Priory Church, and a host of amenities including Lidl, The Square Tallaght Shopping Centre, and Old Bawn Shopping Centre, offering a wide range of retail, dining, and leisure options. Families will appreciate the proximity to reputable local schools such as St Colmcille’s National School, Tallaght Community School, and Firhouse Community College, all within easy reach. For sports enthusiasts, the area boasts a vibrant selection of clubs including Thomas Davis GAA Club, St Anne’s GAA, Tallaght Swim Team, and Glenville Pitch & Putt Club, while the Tallaght Sports Complex offers indoor facilities for soccer, handball, and archery. Excellent transport links include multiple Dublin Bus routes, the nearby LUAS Red Line at Tallaght, and easy access to the M50 and N81, making commuting to Dublin city centre and beyond, an absolute breeze. The property features an east-facing rear garden, offering superb potential for extension (subject to planning permission) and outdoor enjoyment. The home would benefit from modernisation to unlock its full potential, so here is a unique opportunity to put your own stamp on this superb home. This is an outstanding opportunity for first-time buyers or investors to secure a home in a thriving community with every convenience at your doorstep. EARLY VIEWING IS STRONGLY ADVISED — don’t miss your chance to make this delightful property your own. Accommodation Entrance Hall: 5.43m x 1.87m with wood flooring, open plan under stairs storage, Lounge : 3.89m x 3.24m with feature marble fireplace, wood flooring, Kitchen : 3.68m x 3.3m Stainless steel sink and drainer, basic storage, rear door to the garden Bathroom : 1.87m x 1.74m, shower cubicle with power shower - pedestal whb - .c - the floor and wall are are fully tiled. Upstairs Bedroom 1 : 4.59m x 3.02m laminate wood flooring, Bedroom 2 : 4.09m x 2.76m laminate wood flooring, Bedroom 3 : 2.41m x 2.81m laminate wood flooring, Features
The local area
The local area
Sold properties in this area
Stay informed with market trends
Local schools and transport
Learn more about what this area has to offer.
School Name | Distance | Pupils | |||
|---|---|---|---|---|---|
| School Name | Scoil Santain | Distance | 400m | Pupils | 269 |
| School Name | St Dominic's National School | Distance | 420m | Pupils | 411 |
| School Name | St Mary's National School Tallaght | Distance | 560m | Pupils | 323 |
School Name | Distance | Pupils | |||
|---|---|---|---|---|---|
| School Name | Aengusa Senior | Distance | 800m | Pupils | 205 |
| School Name | St Roses Special School | Distance | 800m | Pupils | 63 |
| School Name | Scoil Aonghusa Junior School | Distance | 870m | Pupils | 173 |
| School Name | Scoil Carmel | Distance | 1.0km | Pupils | 337 |
| School Name | Scoil Treasa | Distance | 1.1km | Pupils | 386 |
| School Name | Scoil Maelruain Junior | Distance | 1.2km | Pupils | 379 |
| School Name | Scoil Maelruain Senior | Distance | 1.2km | Pupils | 388 |
School Name | Distance | Pupils | |||
|---|---|---|---|---|---|
| School Name | Firhouse Community College | Distance | 1.2km | Pupils | 824 |
| School Name | Old Bawn Community School | Distance | 1.3km | Pupils | 1032 |
| School Name | Tallaght Community School | Distance | 1.3km | Pupils | 828 |
School Name | Distance | Pupils | |||
|---|---|---|---|---|---|
| School Name | Firhouse Educate Together Secondary School | Distance | 1.4km | Pupils | 381 |
| School Name | Coláiste De Híde | Distance | 1.7km | Pupils | 267 |
| School Name | St. Mac Dara's Community College | Distance | 2.0km | Pupils | 901 |
| School Name | St Marks Community School | Distance | 2.5km | Pupils | 924 |
| School Name | Kingswood Community College | Distance | 2.5km | Pupils | 982 |
| School Name | St Colmcilles Community School | Distance | 2.6km | Pupils | 725 |
| School Name | Greenhills Community College | Distance | 2.6km | Pupils | 177 |
Type | Distance | Stop | Route | Destination | Provider | ||||||
|---|---|---|---|---|---|---|---|---|---|---|---|
| Type | Bus | Distance | 300m | Stop | Main Road | Route | 65 | Destination | Blessington | Provider | Dublin Bus |
| Type | Bus | Distance | 300m | Stop | Main Road | Route | 65 | Destination | Ballyknockan | Provider | Dublin Bus |
| Type | Bus | Distance | 300m | Stop | Main Road | Route | 54a | Destination | Kiltipper | Provider | Dublin Bus |
Type | Distance | Stop | Route | Destination | Provider | ||||||
|---|---|---|---|---|---|---|---|---|---|---|---|
| Type | Bus | Distance | 300m | Stop | Main Road | Route | 65 | Destination | Ballymore | Provider | Dublin Bus |
| Type | Bus | Distance | 330m | Stop | Bancroft Road | Route | 65 | Destination | Blessington | Provider | Dublin Bus |
| Type | Bus | Distance | 330m | Stop | Bancroft Road | Route | 65 | Destination | Ballyknockan | Provider | Dublin Bus |
| Type | Bus | Distance | 330m | Stop | Bancroft Road | Route | 54a | Destination | Kiltipper | Provider | Dublin Bus |
| Type | Bus | Distance | 330m | Stop | Bancroft Road | Route | 65 | Destination | Ballymore | Provider | Dublin Bus |
| Type | Bus | Distance | 350m | Stop | Main Road | Route | 65 | Destination | Poolbeg St | Provider | Dublin Bus |
| Type | Bus | Distance | 350m | Stop | Main Road | Route | 54a | Destination | Pearse St | Provider | Dublin Bus |
Your Mortgage and Insurance Tools
Check off the steps to purchase your new home
Use our Buying Checklist to guide you through the whole home-buying journey.
Budget calculator
Calculate how much you can borrow and what you'll need to save
BER Details
Statistics
- 18/09/2025Entered
- 2,459Property Views
- 4,008
Potential views if upgraded to a Daft Advantage Ad
Learn How
Similar properties
€295,000
62 Fernwood Park, Tallaght, Dublin 243 Bed · 1 Bath · End of Terrace€310,000
8 Whitebrook Park, Springfield, Dublin 24, Tallaght, Dublin 24, D24P2C93 Bed · 1 Bath · Terrace€315,000
14 Knockmore Drive, D24 C3W0, Tallaght, Dublin 243 Bed · 1 Bath · End of Terrace€315,000
8 Marlfield Court, Kiltipper, Tallaght, Dublin 24, D24R2N43 Bed · 3 Bath · House
€320,000
2a Maplewood Park, Dublin 24, Tallaght, Dublin 24, D24RW703 Bed · 2 Bath · Terrace€320,000
5 Ard Mor Park, Citywest, Co. Dublin, D24C6P53 Bed · 1 Bath · Semi-D€325,000
412 Virginia Heights, D24 YHP1, Tallaght, Dublin 243 Bed · 1 Bath · Semi-D€325,000
314 Virginia Heights, Springfield3 Bed · 1 Bath · Semi-D€325,000
2 Alderwood Park, Springfield, Dublin 24, D24VXT23 Bed · 1 Bath · Semi-D€325,000
18 Donomore Avenue, Killinarden, Tallaght, Dublin 24, D24H5W43 Bed · 1 Bath · End of Terrace€330,000
7 Allenton Lawns, Tallaght, Dublin 24, D24X2HK3 Bed · 1 Bath · House€335,000
18 Alderwood Grove, Springfield, D24 V1WA, Tallaght, Dublin 243 Bed · 2 Bath · End of Terrace
Daft ID: 16273488

