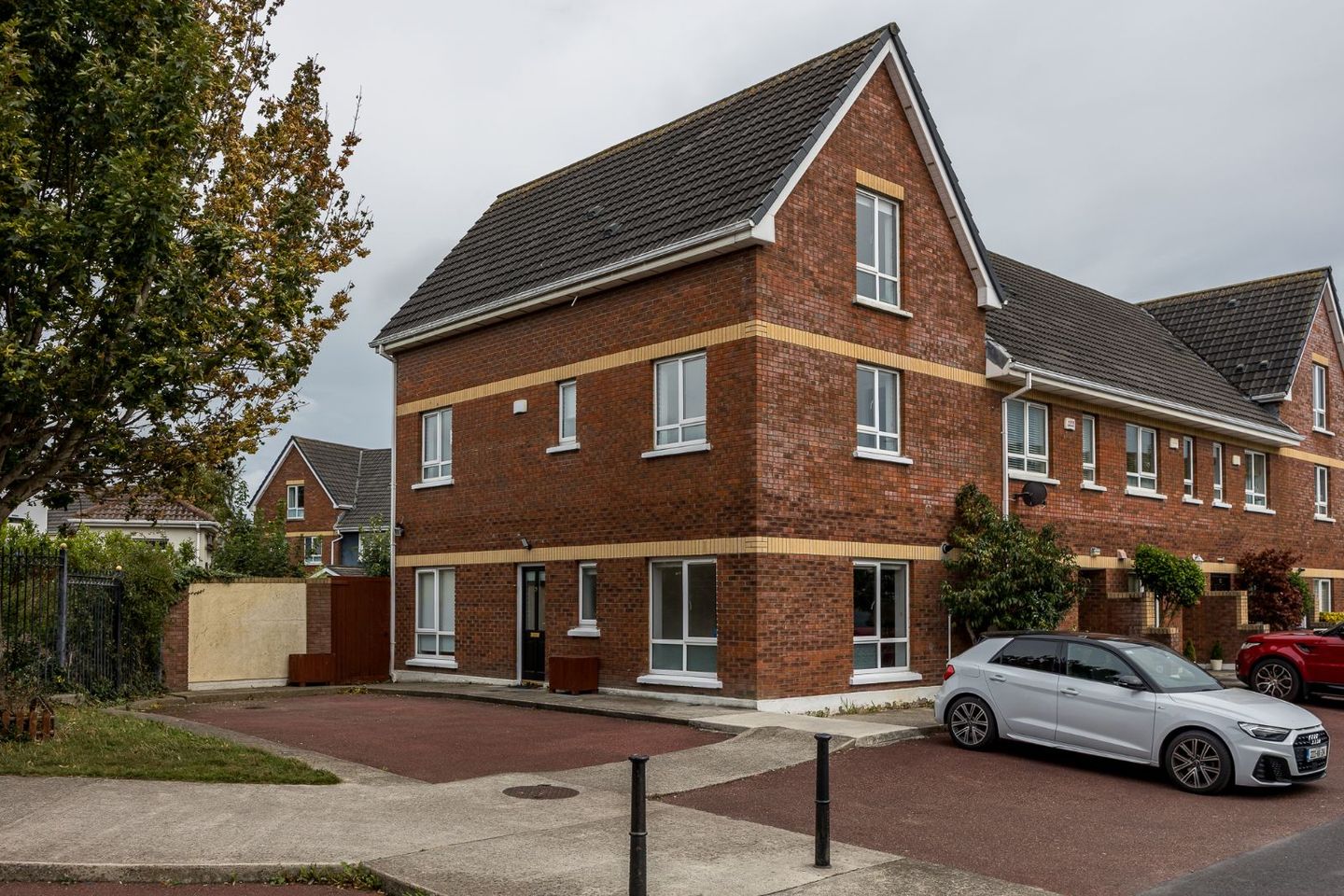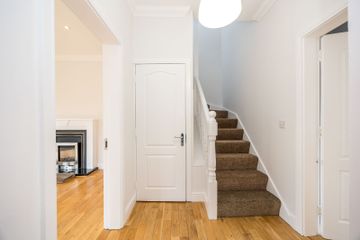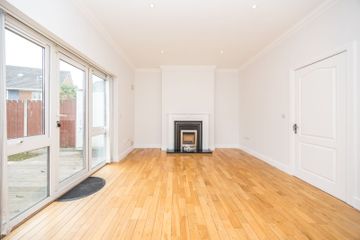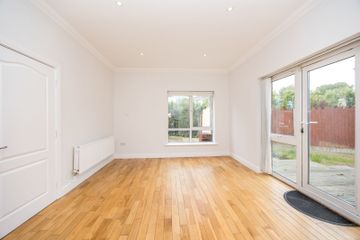



25 Drynam Drive, Kinsealy, Co. Dublin, K67VF97
€490,000
- Selling Type:By Private Treaty
- BER No:118739598
- Energy Performance:135.12 kWh/m2/yr
About this property
Highlights
- Spacious 5 Bedroom Residence
- C. 140 Sq M / 1,506 Sq Ft
- PVC Double Glazed Windows
- Gas Fired Central Heating
- Decking Area In Rear Garden
Description
Corry Estates are delighted to present to the market No. 25 Drynam Drive an impressive 5 bedroom property set over 3 floors and measuring a very spacious 140 square meters / 1,506 square feet. Recently painted and decorated throughout, this fine home comprises of an entrance hall complete with under stairs storage, lounge, kitchen / dining area and guest w.c on ground floor level. First floor comprises of 3 bedrooms with master ensuite & walk in wardrobe along with a family bathroom. The 2nd floor comprises of 2 further double bedrooms and a shower room. Further features include: PVC double glazed windows, gas fired radiator central heating, decking area in rear garden, ample car parking and burglar alarm system. Ideally located within this popular residential development, the house is just a short distance from both Malahide Village and Swords Village with an abundance of shops, the Pavilion shopping centre with multi screen cinema, restaurants, cafes and retail shopping. Also within close proximity is the M1/M50 motorways & Dublin Airport. Viewing comes highly recommended. Accommodation: Reception Hall 5.24m (17'2") x 1.88m (6'2") Solid oak flooring. Ceiling coving. Understairs storage. Guest W.C. 1.73m (5'8") x 1.49m (4'11") Comprising of w.c. & w.h.b. Tiled floor. Living Room 5.22m (17'2") x 3.62m (11'11") Feature fireplace with gas fire inset. Solid oak flooring. Ceiling coving. Recessed lighting. Access to rear garden. Kitchen / Dining Area 5.21m (17'1") x 3.4m (11'2") Range of fitted press units. Integrated fridge freezer. Plumbed for dishwasher. Tiled floor in kitchen. Tiled behind worktops. Recessed lighting. Semi-solid oak floor in dining area. First Floor Landing 3.54m (11'7") x 1.85m (6'1") Hotpress. Bedroom 1 3.54m (11'7") x 3.47m (11'5") Laminate flooring. Walk in wardrobe 1.59m (5'3") x 1.64m (5'5") Shelving. Laminate flooring. Ensuite 1.6m (5'3") x 1.73m (5'8") Shower, w.h.b., w.c. Part tiled walls. Tiled floor. Bedroom 2 2.59m (8'6") x 3.71m (12'2") Laminate flooring. Bedroom 3 2.54m (8'4") x 3.74m (12'3") Built in wardrobes. Laminate flooring. Bathroom 1.97m (6'6") x 1.89m (6'2") Comprising of bath with shower attachment, w.c., w.h.b. Tiled floor. Part tiled walls. 2nd Floor Landing 2.91m (9'7") x 1.86m (6'1") Shower Room 1.96m (6'5") x 1.86m (6'1") Comprising of shower, W.C & W.H.B. Tiled floor. Part tiled walls. Bedroom 4 4.77m (15'8") x 3.71m (12'2") Built-in wardrobes. Laminate flooring. Access to attic. Bedroom 5 40.47m (132'9") x 3.47m (11'5") Laminate flooring. Outside: Side entrance. Fenced rear garden with decking area. Garden shed.
The local area
The local area
Sold properties in this area
Stay informed with market trends
Local schools and transport
Learn more about what this area has to offer.
School Name | Distance | Pupils | |||
|---|---|---|---|---|---|
| School Name | Gaelscoil An Duinninigh | Distance | 410m | Pupils | 385 |
| School Name | Holywell Educate Together National School | Distance | 520m | Pupils | 644 |
| School Name | River Valley Cns | Distance | 540m | Pupils | 140 |
School Name | Distance | Pupils | |||
|---|---|---|---|---|---|
| School Name | St Colmcilles Girls National School | Distance | 1.8km | Pupils | 371 |
| School Name | St Colmcille Boys | Distance | 1.9km | Pupils | 335 |
| School Name | Old Borough National School | Distance | 2.1km | Pupils | 90 |
| School Name | Pope John Paul Ii National School | Distance | 2.5km | Pupils | 677 |
| School Name | St Sylvester's Infant School | Distance | 2.6km | Pupils | 376 |
| School Name | Scoil Chrónáin Sns | Distance | 2.8km | Pupils | 569 |
| School Name | Holy Family Jns | Distance | 2.9km | Pupils | 581 |
School Name | Distance | Pupils | |||
|---|---|---|---|---|---|
| School Name | Malahide & Portmarnock Secondary School | Distance | 500m | Pupils | 607 |
| School Name | Coláiste Choilm | Distance | 1.9km | Pupils | 425 |
| School Name | Fingal Community College | Distance | 2.2km | Pupils | 866 |
School Name | Distance | Pupils | |||
|---|---|---|---|---|---|
| School Name | St. Finian's Community College | Distance | 2.9km | Pupils | 661 |
| School Name | Swords Community College | Distance | 2.9km | Pupils | 930 |
| School Name | Loreto College Swords | Distance | 3.2km | Pupils | 632 |
| School Name | Malahide Community School | Distance | 3.3km | Pupils | 1246 |
| School Name | Portmarnock Community School | Distance | 4.4km | Pupils | 960 |
| School Name | Coolock Community College | Distance | 5.2km | Pupils | 192 |
| School Name | Belmayne Educate Together Secondary School | Distance | 5.6km | Pupils | 530 |
Type | Distance | Stop | Route | Destination | Provider | ||||||
|---|---|---|---|---|---|---|---|---|---|---|---|
| Type | Bus | Distance | 330m | Stop | Dineen School | Route | 43 | Destination | Swords Bus.pk | Provider | Dublin Bus |
| Type | Bus | Distance | 330m | Stop | Mount Drinan | Route | 43 | Destination | Swords Bus.pk | Provider | Dublin Bus |
| Type | Bus | Distance | 330m | Stop | Mount Drinan | Route | 43 | Destination | Talbot Street | Provider | Dublin Bus |
Type | Distance | Stop | Route | Destination | Provider | ||||||
|---|---|---|---|---|---|---|---|---|---|---|---|
| Type | Bus | Distance | 330m | Stop | Dineen School | Route | 43 | Destination | Talbot Street | Provider | Dublin Bus |
| Type | Bus | Distance | 510m | Stop | Holywell Close | Route | 505 | Destination | Eden Quay, Stop 301 | Provider | Swords Express |
| Type | Bus | Distance | 510m | Stop | Holywell Close | Route | 500 | Destination | Eden Quay | Provider | Swords Express |
| Type | Bus | Distance | 510m | Stop | Holywell Close | Route | 500n | Destination | Eden Quay, Stop 301 | Provider | Swords Express |
| Type | Bus | Distance | 510m | Stop | Holywell Close | Route | 506x | Destination | Eden Quay, Stop 301 | Provider | Swords Express |
| Type | Bus | Distance | 510m | Stop | Holywell Close | Route | 41x | Destination | Ucd | Provider | Dublin Bus |
| Type | Bus | Distance | 510m | Stop | Holywell Close | Route | 42d | Destination | Dcu | Provider | Dublin Bus |
Your Mortgage and Insurance Tools
Check off the steps to purchase your new home
Use our Buying Checklist to guide you through the whole home-buying journey.
Budget calculator
Calculate how much you can borrow and what you'll need to save
BER Details
BER No: 118739598
Energy Performance Indicator: 135.12 kWh/m2/yr
Statistics
- 04/09/2025Entered
- 3,828Property Views
- 6,240
Potential views if upgraded to a Daft Advantage Ad
Learn How
Similar properties
€650,000
77 Castlemoyne, Balgriffin, Dublin 13, D13TR635 Bed · 4 Bath · Semi-D€749,000
29a Seatown Villas, Swords, Swords, Co. Dublin, K67YN835 Bed · 4 Bath · Detached€795,000
56 Seabury Crescent, Malahide, Malahide, Co. Dublin, K36NY055 Bed · 4 Bath · Semi-D€1,100,000
147 Drumnigh Manor, Drumnigh Road5 Bed · 3 Bath · Detached
€1,245,000
9 D`Alton Mews, Back Road, Malahide, Co. Dublin, K36YE365 Bed · 4 Bath · Detached€1,275,000
11 Dalton Mews, Malahide, Co Dublin, K36E2915 Bed · 4 Bath · Detached€1,375,000
21 Drumnigh Wood, Portmarnock, Co Dublin, D13Y1905 Bed · 4 Bath · Detached€1,650,000
Ellismore Mews, Myra Manor, Malahide, K36PV065 Bed · 5 Bath · Detached€1,750,000
Innisfallen, Dublin Road, Malahide, Co. Dublin, K36KD235 Bed · 4 Bath · Detached€2,250,000
9 Myra Manor, Malahide, Co. Dublin, K36PN345 Bed · 5 Bath · Detached€2,300,000
12 Abbotts Hill, Malahide, Malahide, Co. Dublin, K36HF825 Bed · 5 Bath · Detached
Daft ID: 16280841


