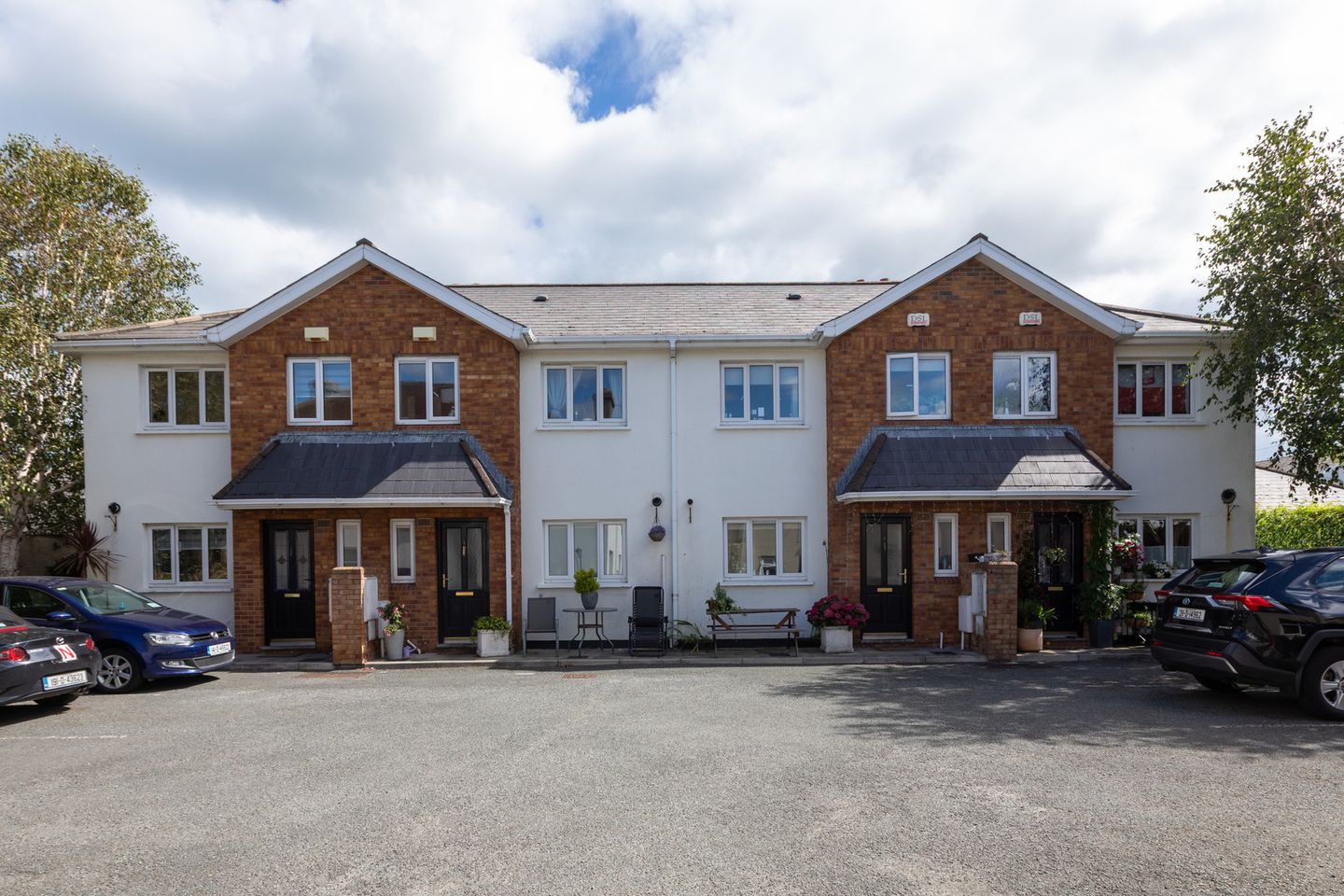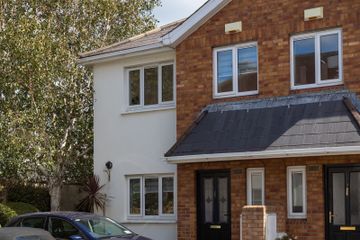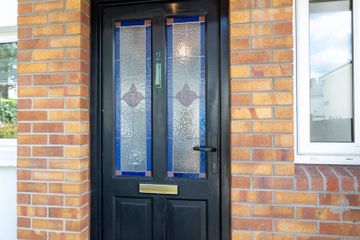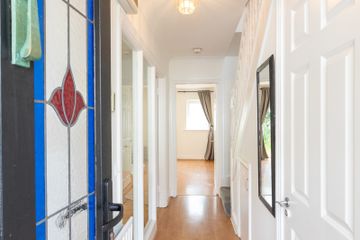




2 Patrick Court, Patrick Street, Dun Laoghaire, Co. Dublin, A96T953
€525,000
- Price per m²:€7,000
- Estimated Stamp Duty:€5,250
- Selling Type:By Private Treaty
- BER No:112635461
- Energy Performance:202.44 kWh/m2/yr
About this property
Highlights
- 2 bed end of terrace house
- In good condition
- Small gated community
- Parking
- Convenient for Dun Laoghaire
Description
2 Patrick Court is an attractive two-bedroom end of terrace house set in a small, peaceful, gated community of only 6 houses just off Patrick Street. It is presented in good condition and features a delightful east facing, private back garden. With convenient features such as downstairs guest WC and sliding glass doors leading from the living room to the sunny back garden. There is also a well equipped kitchen. The house comes with access to secure parking. Accommodation briefly comprises: Entrance hall; downstairs WC; kitchen; living room; 2 double bedrooms; main bathroom. Location: The property is very convenient being a short walk to Dun Laoghaire main street offering a broad range of amenities from dining and boutique shops to walks on the pier and swimming in the Dun Laoghaire baths. Being a harbour town Dun Laoghaire has 3 yacht clubs offering lessons and regularly has markets on the weekends. Transport links include Dublin Bus and Dart services. ACCOMMODATION KITCHEN: Recessed lighting, high quality fitted kitchen, tiled splashback area, stainless steel sink, area fully plumbed, integrated fridge freezer, integrated dishwasher, oven, hob, extractor fan, ceramic tiles. GUEST WC: Light fitting, W.C., W.H.B., floor tiles. SITTING ROOM: Coving, recessed lighting, feature fireplace with a wrought iron insert and polished hearth, curtains, wooden floors. HALL WAY: Coving, centre rose, light fitting, storage, wooden floors. LANDING: Light fittings, hot press with immersion and shelving, carpet, attic. BEDROOM 1: Light fitting, fitted wardrobes, blind, wooden floor. BEDROOM 2: Light fitting, fitted wardrobes, blind, wooden floor. BATHROOM: Light fitting, shaving light, floor tiling, W.C., W.H.B., electric shower, bath Size: Approx. 75 square meters/807 square foot Heating: Gas Fired Central Heating Disclaimer: The above particulars are issued by Herbert & Lansdowne Estate Agents on the understanding that all negotiations are conducted through them. Please note that we have not tested any apparatus, fixtures, fittings, or services. Interested parties must undertake their own investigation into the working order of these items. All measurements are approximate and photographs provided for guidance only.
Standard features
The local area
The local area
Sold properties in this area
Stay informed with market trends
Local schools and transport
Learn more about what this area has to offer.
School Name | Distance | Pupils | |||
|---|---|---|---|---|---|
| School Name | Dominican Primary School | Distance | 280m | Pupils | 194 |
| School Name | St Joseph's National School | Distance | 360m | Pupils | 392 |
| School Name | Sallynoggin Educate Together National School | Distance | 480m | Pupils | 39 |
School Name | Distance | Pupils | |||
|---|---|---|---|---|---|
| School Name | The Harold School | Distance | 900m | Pupils | 649 |
| School Name | Carmona Special National School | Distance | 1.1km | Pupils | 37 |
| School Name | St Oliver Plunkett Sp Sc | Distance | 1.1km | Pupils | 63 |
| School Name | Holy Family School | Distance | 1.1km | Pupils | 153 |
| School Name | Dún Laoghaire Etns | Distance | 1.2km | Pupils | 177 |
| School Name | Red Door Special School | Distance | 1.2km | Pupils | 30 |
| School Name | Monkstown Etns | Distance | 1.3km | Pupils | 427 |
School Name | Distance | Pupils | |||
|---|---|---|---|---|---|
| School Name | Christian Brothers College | Distance | 680m | Pupils | 564 |
| School Name | Holy Child Community School | Distance | 1.5km | Pupils | 275 |
| School Name | Rathdown School | Distance | 1.6km | Pupils | 349 |
School Name | Distance | Pupils | |||
|---|---|---|---|---|---|
| School Name | Rockford Manor Secondary School | Distance | 1.7km | Pupils | 285 |
| School Name | St Joseph Of Cluny Secondary School | Distance | 2.3km | Pupils | 256 |
| School Name | Newpark Comprehensive School | Distance | 2.4km | Pupils | 849 |
| School Name | Clonkeen College | Distance | 2.6km | Pupils | 630 |
| School Name | Loreto Abbey Secondary School, Dalkey | Distance | 2.8km | Pupils | 742 |
| School Name | Cabinteely Community School | Distance | 3.1km | Pupils | 517 |
| School Name | Loreto College Foxrock | Distance | 3.2km | Pupils | 637 |
Type | Distance | Stop | Route | Destination | Provider | ||||||
|---|---|---|---|---|---|---|---|---|---|---|---|
| Type | Bus | Distance | 300m | Stop | Dun Laoghaire Sc | Route | 7 | Destination | Parnell Square | Provider | Dublin Bus |
| Type | Bus | Distance | 300m | Stop | Dun Laoghaire Sc | Route | 7a | Destination | Parnell Square | Provider | Dublin Bus |
| Type | Bus | Distance | 300m | Stop | Dun Laoghaire Sc | Route | 7e | Destination | Mountjoy Square | Provider | Dublin Bus |
Type | Distance | Stop | Route | Destination | Provider | ||||||
|---|---|---|---|---|---|---|---|---|---|---|---|
| Type | Bus | Distance | 300m | Stop | Dun Laoghaire Sc | Route | 111 | Destination | Brides Glen Luas | Provider | Go-ahead Ireland |
| Type | Bus | Distance | 300m | Stop | Dun Laoghaire Sc | Route | 45a | Destination | Dun Laoghaire | Provider | Go-ahead Ireland |
| Type | Bus | Distance | 300m | Stop | Dun Laoghaire Sc | Route | 7 | Destination | Mountjoy Square | Provider | Dublin Bus |
| Type | Bus | Distance | 300m | Stop | Dun Laoghaire Sc | Route | 7a | Destination | Mountjoy Square | Provider | Dublin Bus |
| Type | Bus | Distance | 300m | Stop | Dun Laoghaire Sc | Route | 45b | Destination | Dun Laoghaire | Provider | Go-ahead Ireland |
| Type | Bus | Distance | 300m | Stop | Dun Laoghaire Sc | Route | 59 | Destination | Dun Laoghaire | Provider | Go-ahead Ireland |
| Type | Bus | Distance | 310m | Stop | Dun Laoghaire Sc | Route | 59 | Destination | Killiney | Provider | Go-ahead Ireland |
Your Mortgage and Insurance Tools
Check off the steps to purchase your new home
Use our Buying Checklist to guide you through the whole home-buying journey.
Budget calculator
Calculate how much you can borrow and what you'll need to save
A closer look
BER Details
BER No: 112635461
Energy Performance Indicator: 202.44 kWh/m2/yr
Statistics
- 29/09/2025Entered
- 6,837Property Views
Similar properties
€475,000
19 De Vesci House, Longford Place, Dun Laoghaire, Co Dublin, A96C5242 Bed · 2 Bath · Apartment€475,000
12 Saint Helen's Court, George's Street Lower, Dun Laoghaire, Co Dublin, A96NH992 Bed · 1 Bath · Apartment€475,000
28 Carriglea Gardens, Dun Laoghaire, Dun Laoghaire, Co. Dublin, A96N5992 Bed · 1 Bath · End of Terrace€495,000
49 Oliver Plunkett Road, Dun Laoghaire, Co. Dublin, A96KC893 Bed · 1 Bath · Terrace
€495,000
20 Laurel Bank, Lanesville, Dun Laoghaire, Co. Dublin, A96KT612 Bed · 2 Bath · Apartment€495,000
17 Beauparc Downs, Monstown Valley, Monkstown, Co. Dublin, A94E3642 Bed · 1 Bath · Apartment€495,000
55 Oliver Plunkett Road, Monkstown, Co. Dublin, A96V2653 Bed · 1 Bath · Terrace€495,000
36 Rory O'Connor Park, Dun Laoghaire, Co Dublin, A96NT723 Bed · 1 Bath · House€525,000
71 Eden Villas, Glasthule, Glasthule, Co. Dublin, A96TX343 Bed · 1 Bath · End of Terrace€540,000
14 Dunedin Terrace, Dun Laoghaire, Co Dublin, A96VE833 Bed · 1 Bath · House€549,950
135 O'Rourke Park, Sallynoggin, Co. Dublin, A96V4K04 Bed · 2 Bath · Terrace€600,000
Two Bedroom Apartments, Kylemore, Two Bedroom Apartments, Kylemore, Church Road, Killiney, Co. Dublin2 Bed · 2 Bath · Apartment
Daft ID: 123109960

