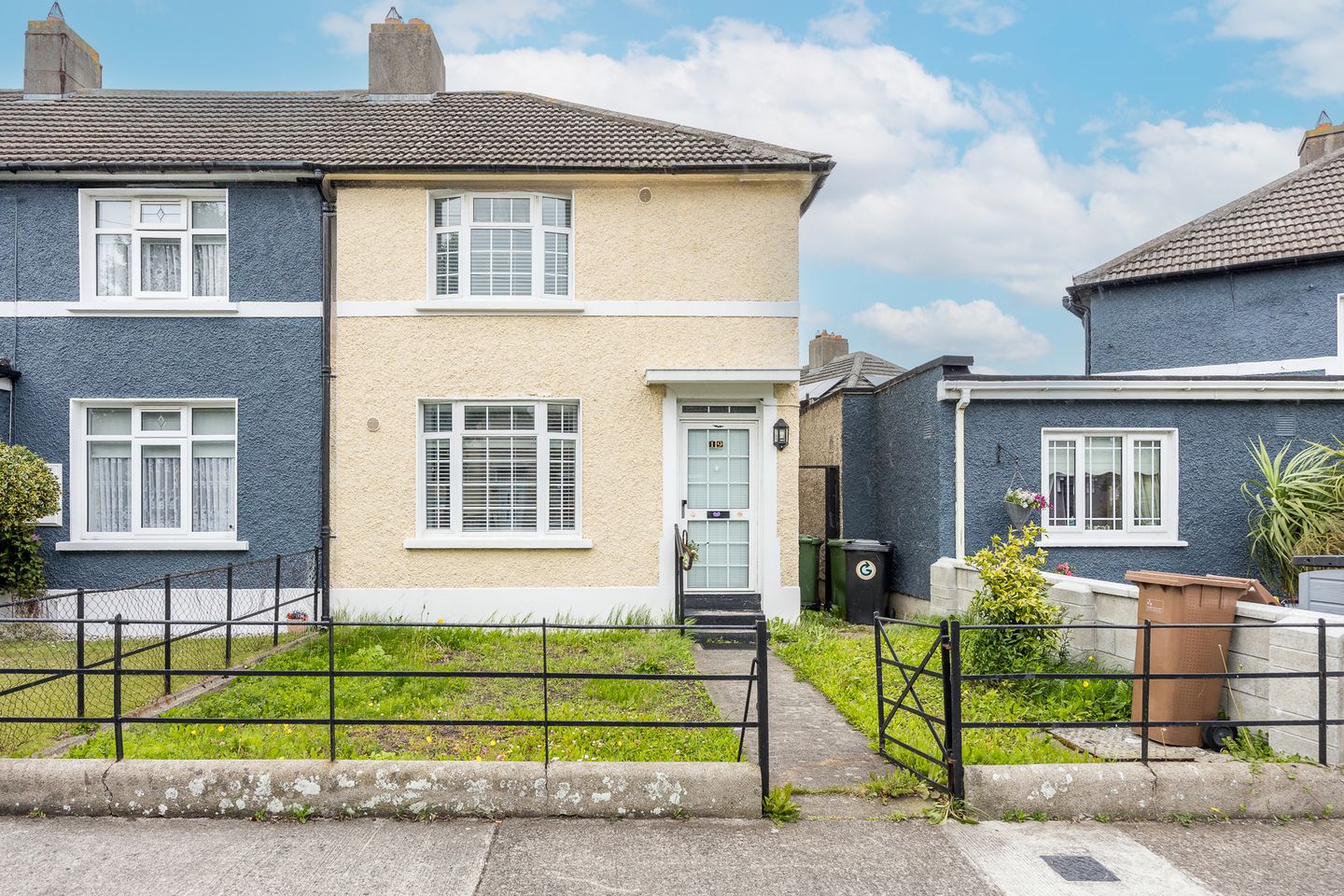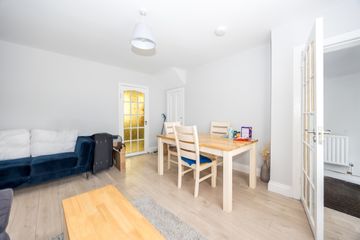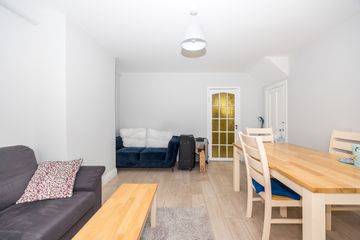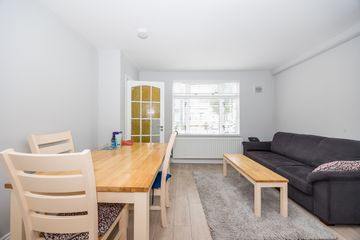



19 Glencloy Road, Whitehall, Whitehall, Dublin 9, D09DF88
€390,000
- Price per m²:€6,290
- Estimated Stamp Duty:€3,900
- Selling Type:By Private Treaty
- BER No:114330954
- Energy Performance:371.98 kWh/m2/yr
About this property
Highlights
- Gas central heating
- Double glazed windows throughout
- Front and rear garden
- Easy access to the M1, M50 and minutes from Dublin Airport
Description
Smith & Butler Estates are delighted to present No. 19 Glencloy Road, a charming three-bedroom end-of-terrace home with side access ideally situated in a mature and quiet residential area in the heart of Whitehall. This well-maintained property offers bright and spacious accommodation throughout. The ground floor comprises a welcoming living room and a fully fitted kitchen, downstairs bathrooom and access to the rear garden while upstairs features three generously sized bedrooms. The rear garden provides a lovely outdoor space for relaxing or entertaining, and the front garden offers potential for off-street parking, subject to the necessary planning permission. No. 19 Glencloy Road benefits from an excellent location with a wide range of local amenities nearby, including shops, schools, cafés, and sports facilities. The area is well connected by public transport, offering easy access to Dublin City Centre. The M1, M50, and Dublin Airport are also just a short drive away, making it a perfect choice for commuters. This property will appeal to a variety of buyers, including first-time purchasers, investors, and those seeking to downsize in a well-established and highly convenient neighbourhood. The accommodation comprises of: Accommodation Foyer - Welcoming entrance area. Living Room - Laminate wood flooring, understairs storage, and double-glazed windows with fitted roller blind. Kitchen - Fully fitted kitchen with tiled flooring, fitted cabinets and floor units, backsplash, and integrated appliances including oven/grill, extractor fan and plumbed for washing machine. Downstairs Bathroom - Fully tiled floor and walls, heated towel radiator, walk-in shower with splash-back and sliding door, double-glazed frosted window overlooking the rear garden, wall-hung vanity mirror, wall-hung wash hand basin, and w.c. Bedroom 1 - Generously sized double bedroom located at the front of the property with carpet flooring and fitted blind. Bedroom 2 - Double bedroom located at the back of the property with carpet flooring and fitted blind. Externally: The property features both front and rear gardens, with convenient side access—ideal for moving bins or bicycles without going through the house. The rear garden is well-proportioned and suitable for adding a small shed for extra storage. Note: All measurements are approximate, and photographs are for guidance only. We have not tested any apparatus, fixtures, fittings, or services. Interested parties should conduct their own inspections. Online offers are available at www.smithbutlerestates.com.
Standard features
The local area
The local area
Sold properties in this area
Stay informed with market trends
Local schools and transport

Learn more about what this area has to offer.
School Name | Distance | Pupils | |||
|---|---|---|---|---|---|
| School Name | Larkhill Boys National School | Distance | 130m | Pupils | 315 |
| School Name | Holy Child National School | Distance | 240m | Pupils | 495 |
| School Name | Corpus Christi | Distance | 1.3km | Pupils | 402 |
School Name | Distance | Pupils | |||
|---|---|---|---|---|---|
| School Name | St Paul's Special School | Distance | 1.3km | Pupils | 54 |
| School Name | Our Lady Of Victories Infant School | Distance | 1.3km | Pupils | 210 |
| School Name | Our Lady Of Victories Boys National School | Distance | 1.3km | Pupils | 170 |
| School Name | St Michaels Hse Spec Sc | Distance | 1.4km | Pupils | 58 |
| School Name | North Dublin National School Project | Distance | 1.4km | Pupils | 214 |
| School Name | Scoil An Tseachtar Laoch | Distance | 1.4km | Pupils | 165 |
| School Name | Our Lady Of Victories Girls National School | Distance | 1.4km | Pupils | 185 |
School Name | Distance | Pupils | |||
|---|---|---|---|---|---|
| School Name | St. Aidan's C.b.s | Distance | 270m | Pupils | 728 |
| School Name | Ellenfield Community College | Distance | 510m | Pupils | 103 |
| School Name | Clonturk Community College | Distance | 580m | Pupils | 939 |
School Name | Distance | Pupils | |||
|---|---|---|---|---|---|
| School Name | Plunket College Of Further Education | Distance | 590m | Pupils | 40 |
| School Name | Dominican College Griffith Avenue. | Distance | 1.2km | Pupils | 807 |
| School Name | Our Lady Of Mercy College | Distance | 1.2km | Pupils | 379 |
| School Name | Maryfield College | Distance | 1.3km | Pupils | 546 |
| School Name | Trinity Comprehensive School | Distance | 1.3km | Pupils | 574 |
| School Name | Scoil Chaitríona | Distance | 1.5km | Pupils | 523 |
| School Name | Rosmini Community School | Distance | 1.5km | Pupils | 111 |
Type | Distance | Stop | Route | Destination | Provider | ||||||
|---|---|---|---|---|---|---|---|---|---|---|---|
| Type | Bus | Distance | 90m | Stop | Falcarragh Road | Route | 220t | Destination | Whitehall | Provider | Go-ahead Ireland |
| Type | Bus | Distance | 90m | Stop | Falcarragh Road | Route | N4 | Destination | Point Village | Provider | Dublin Bus |
| Type | Bus | Distance | 90m | Stop | Falcarragh Road | Route | 44 | Destination | O'Connell Street | Provider | Dublin Bus |
Type | Distance | Stop | Route | Destination | Provider | ||||||
|---|---|---|---|---|---|---|---|---|---|---|---|
| Type | Bus | Distance | 90m | Stop | Falcarragh Road | Route | 44 | Destination | Enniskerry | Provider | Dublin Bus |
| Type | Bus | Distance | 120m | Stop | Larkhill Road | Route | 44 | Destination | Dcu | Provider | Dublin Bus |
| Type | Bus | Distance | 120m | Stop | Larkhill Road | Route | 44 | Destination | Enniskerry | Provider | Dublin Bus |
| Type | Bus | Distance | 140m | Stop | Larkhill Road | Route | N4 | Destination | Blanchardstown Sc | Provider | Dublin Bus |
| Type | Bus | Distance | 140m | Stop | Larkhill Road | Route | 44 | Destination | Dcu | Provider | Dublin Bus |
| Type | Bus | Distance | 140m | Stop | Larkhill Road | Route | 220t | Destination | Finglas Garda Stn | Provider | Go-ahead Ireland |
| Type | Bus | Distance | 190m | Stop | Falcarragh Road | Route | N4 | Destination | Blanchardstown Sc | Provider | Dublin Bus |
Your Mortgage and Insurance Tools
Check off the steps to purchase your new home
Use our Buying Checklist to guide you through the whole home-buying journey.
Budget calculator
Calculate how much you can borrow and what you'll need to save
BER Details
BER No: 114330954
Energy Performance Indicator: 371.98 kWh/m2/yr
Statistics
- 13/11/2025Entered
- 7,188Property Views
- 11,716
Potential views if upgraded to a Daft Advantage Ad
Learn How
Similar properties
€368,000
45 Castletimon Road, Dublin 5, Kilmore, Dublin 5, D05TX673 Bed · 1 Bath · Terrace€375,000
90 90A Shangan Green, Dublin 9, Ballymun, Dublin 9, D09N6P35 Bed · 2 Bath · End of Terrace€385,000
11 Kilbarron Drive, Dublin 5, Kilmore, Dublin 5, D05AD623 Bed · 1 Bath · Terrace€390,000
11 Temple Gardens, D09HC6D3 Bed · 2 Bath · Apartment
€395,000
72 Ardlea Road, Artane, Dublin 53 Bed · House€395,000
70 Clanmaurice Road, Donnycarney, Dublin 5, D05Y2073 Bed · 1 Bath · Semi-D€395,000
2 Glendun Road, Dublin 9, Whitehall, Dublin 9, D09P2203 Bed · 2 Bath · End of Terrace€410,000
74 Beauvale Park, Artane, Dublin 5, D05W5C83 Bed · 1 Bath · Terrace€420,000
69 Temple Gardens, Santry, Dublin 93 Bed · 2 Bath · Apartment€425,000
16 Dean Swift Road, Glasnevin, Dublin 11, D11C9T73 Bed · 1 Bath · Terrace€425,000
7 Coolgariff Road, Dublin 9, Beaumont, Dublin 9, D09KD283 Bed · 1 Bath · Semi-D€425,000
70 Collins Avenue East, Killester, Dublin 5, D05XT813 Bed · 2 Bath · Terrace
Daft ID: 122292821

