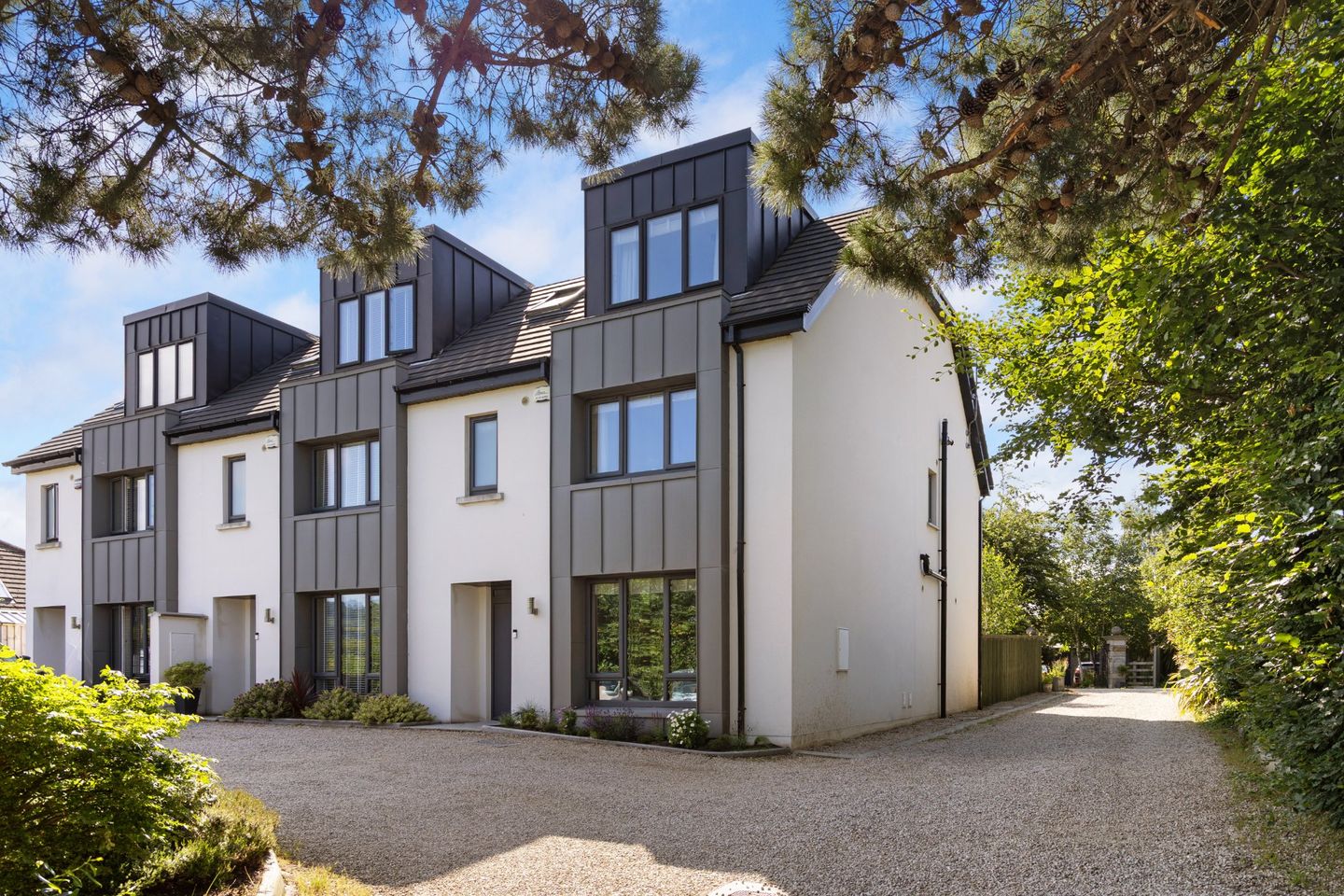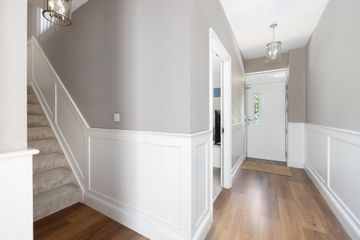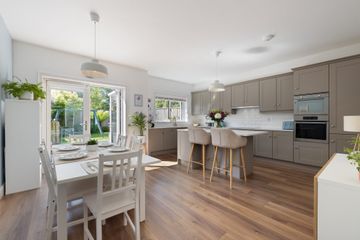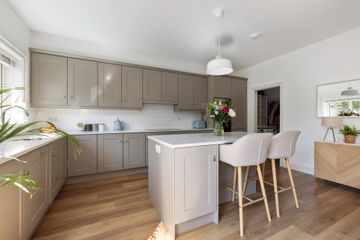



1 Colledoe, Killarney Road, Bray, Co. Wicklow, A98W2R9
€750,000
- Price per m²:€4,285
- Estimated Stamp Duty:€7,500
- Selling Type:By Private Treaty
- BER No:111498010
- Energy Performance:46.52 kWh/m2/yr
About this property
Highlights
- FEATURES:
- Stunning 4 bedroom, 4 bathroom, end terrace, modern family home extending to 175 sq.m.
- Built in 2019 and the original showhouse within the exclusive Heatherbrook Homes development of Colledoe
- Impeccably presented with quality finishes and tasteful décor used throughout
- Energy efficient A2 BER rating with high performance insulation and triple glazed PVC windows.
Description
Welcome to No.1 Colledore, a magnificent 4 bedroom, end of terrace, family home extending to a generous 175 sq.m. and set within a private landscaped enclave located just off the Killarney Road in Bray. Created by Heatherbrook Homes in 2019, the development consists of just three houses and was built to the highest in design and construction standards, with an attractive BER rating of A2. No.1 Colledoe was the original showhouse of this exclusive development. With a dramatic zinc and stone render façade, the property is set over three levels and the light-filled internal accommodation is elegantly proportioned providing an excellent flow between rooms. The house is impeccably presented, displaying tasteful décor throughout with the use of with neutral tones, quality flooring and superior finishes. It is in true turn key condition. Briefly the accommodation comprises of an entrance hall with a comfortable lounge to the front and guest WC. Spanning the entire width of the property, the extensive and bright open plan kitchen / dining room lies to the rear. The kitchen is by McAuley Kitchens and is complemented by a large island unit with Silestone worktops along with integrated Whirlpool appliances. There is a separate utility room off the kitchen. Upstairs on the first level there are three double bedrooms, one being ensuite, a useful study / store room and a family bathroom. Rising to the second level one finds the magnificent main bedroom suite which stretches the length and width of the property. Incredibly bright, the suite benefits from dual aspect windows and offers lovely views of Bray Head and the Sugarloaf. A large ensuite is situated off the bedroom. Externally the rear garden has a sunny westerly orientation, is laid in granite patio and lawn and hosts a great variety of mature trees, herbaceous and flowering plants. There is a handy pedestrian gate for easy access, 2 storage units and a swing set. To the front the attractive granite pebble driveway is private for the residents of Colledoe and is convenient for parking. The front area is framed by landscaped beds which are very well maintained and stocked with flowering shrubs and plants. Entrance Hall Welcoming and bright entrance hallway. Decorative paneling. Timber flooring and central lighting. Lounge 3.88m x 4.21m. Comfortable and relaxing room to front of the property. Carpeted flooring and central lighting. Guest WC 1.47m x 1.52m. White suite incorporating wash hand basin, WC, extractor fan. Timber flooring and central lighting. Kitchen / Dining 5.37m x 5.00m. Excellent range of fitted floor and eye level kitchen units by McAuley Kitchens with silestone worktops and tiled splash backs. Central island unit. Quality integrated appliances by Whirlpool to include double oven, induction hob unit, fridge freezer, and dishwasher. Stainless steel sink unit with mixer tap. Timber flooring and central lighting. Set of doors to rear patio and garden. Utility Room 2.41m x 1.52m. Range of storage units and countertop. Bosch washing machine and Bosch condensing dryer. Carpeted stairs to first floor Bedroom 2 3.23m x 3.92m. Double bedroom to the front. Built-in floor to ceiling wardrobes. Views of Bray Head and Sugarloaf. Carpeted flooring and central lighting. Ensuite Shower Room 2.14m x 3.46m. White suite incorporating a wash hand basin and mirrored storage cabinet over, WC, walk in shower with double shower heads. Heated towel rail and extractor fan. Tiled flooring, partially tiled walls and recess lighting. Bedroom 3 2.70m x 3.55m. Double bedroom to the rear. Built-in floor to ceiling wardrobes with mirrored insets. Carpeted flooring and central lighting. Bedroom 4 2.67m x 3.19m. Double bedroom to the rear. Built-in floor to ceiling wardrobes with mirrored insets. Carpeted flooring and central lighting. Study / Store Room 2.14m x 3.60m. Multipurpose room with carpeted flooring and central lighting. Family bathroom 2.19m x 1.82m. White suite incorporating a wash hand basin and mirrored storage cabinets over, WC, bath with mixer tap, shower screen and double shower head. Tiled flooring, fully tiled walls and recess lighting. Carpeted stairs to second floor Bedroom 1 5.60m x 8.71m. Very large and bright, dual aspect bedroom spanning width and length of the property. Views of Bray Head and the Sugarloaf. Carpeted flooring and central lighting. Ensuite Shower Room 1.97m x 2.05m. White suite incorporating a wash hand basin and mirrored storage cabinet over, WC and shower cubicle with double shower heads. Heated towel rail and Velux window. Tiled flooring, partially tiled walls and recess lighting.
The local area
The local area
Sold properties in this area
Stay informed with market trends
Local schools and transport

Learn more about what this area has to offer.
School Name | Distance | Pupils | |||
|---|---|---|---|---|---|
| School Name | Bray School Project National School | Distance | 480m | Pupils | 231 |
| School Name | St Fergal's National School | Distance | 610m | Pupils | 391 |
| School Name | Marino Community Special School | Distance | 1.1km | Pupils | 52 |
School Name | Distance | Pupils | |||
|---|---|---|---|---|---|
| School Name | Gaelscoil Uí Chéadaigh | Distance | 1.2km | Pupils | 188 |
| School Name | St Patrick's Loreto Bray | Distance | 1.3km | Pupils | 715 |
| School Name | St Cronan's Boys National School | Distance | 1.3km | Pupils | 392 |
| School Name | Scoil Chualann | Distance | 1.3km | Pupils | 189 |
| School Name | St Andrews Bray | Distance | 1.6km | Pupils | 209 |
| School Name | New Court School | Distance | 1.6km | Pupils | 103 |
| School Name | St. Peter's Primary School | Distance | 1.7km | Pupils | 155 |
School Name | Distance | Pupils | |||
|---|---|---|---|---|---|
| School Name | St. Kilian's Community School | Distance | 810m | Pupils | 416 |
| School Name | Loreto Secondary School | Distance | 1.3km | Pupils | 735 |
| School Name | St. Gerard's School | Distance | 1.4km | Pupils | 620 |
School Name | Distance | Pupils | |||
|---|---|---|---|---|---|
| School Name | Pres Bray | Distance | 1.4km | Pupils | 649 |
| School Name | St Thomas' Community College | Distance | 1.5km | Pupils | 14 |
| School Name | Coláiste Raithín | Distance | 1.8km | Pupils | 342 |
| School Name | North Wicklow Educate Together Secondary School | Distance | 2.0km | Pupils | 325 |
| School Name | Woodbrook College | Distance | 2.6km | Pupils | 604 |
| School Name | John Scottus Secondary School | Distance | 3.0km | Pupils | 197 |
| School Name | Temple Carrig Secondary School | Distance | 5.1km | Pupils | 946 |
Type | Distance | Stop | Route | Destination | Provider | ||||||
|---|---|---|---|---|---|---|---|---|---|---|---|
| Type | Bus | Distance | 110m | Stop | Fairyhill | Route | E1 | Destination | Parnell Square | Provider | Dublin Bus |
| Type | Bus | Distance | 110m | Stop | Fairyhill | Route | E1 | Destination | Northwood | Provider | Dublin Bus |
| Type | Bus | Distance | 160m | Stop | Richmond Way | Route | E1 | Destination | Ballywaltrim | Provider | Dublin Bus |
Type | Distance | Stop | Route | Destination | Provider | ||||||
|---|---|---|---|---|---|---|---|---|---|---|---|
| Type | Bus | Distance | 160m | Stop | Fairyhill | Route | E1 | Destination | Ballywaltrim | Provider | Dublin Bus |
| Type | Bus | Distance | 200m | Stop | Richmond Way | Route | E1 | Destination | Northwood | Provider | Dublin Bus |
| Type | Bus | Distance | 200m | Stop | Richmond Way | Route | E1 | Destination | Parnell Square | Provider | Dublin Bus |
| Type | Bus | Distance | 330m | Stop | Herbert Road | Route | L12 | Destination | Ballywaltrim | Provider | Dublin Bus |
| Type | Bus | Distance | 330m | Stop | Herbert Road | Route | L12 | Destination | Bray Station | Provider | Dublin Bus |
| Type | Bus | Distance | 340m | Stop | Cloverhill | Route | L12 | Destination | Bray Station | Provider | Dublin Bus |
| Type | Bus | Distance | 360m | Stop | Herbert Park | Route | L12 | Destination | Ballywaltrim | Provider | Dublin Bus |
Your Mortgage and Insurance Tools
Check off the steps to purchase your new home
Use our Buying Checklist to guide you through the whole home-buying journey.
Budget calculator
Calculate how much you can borrow and what you'll need to save
BER Details
BER No: 111498010
Energy Performance Indicator: 46.52 kWh/m2/yr
Statistics
- 15/11/2025Entered
- 7,608Property Views
- 12,401
Potential views if upgraded to a Daft Advantage Ad
Learn How
Similar properties
€695,000
6 Castlelynn, Oldcourt Park, Bray, Co. Wicklow, A98X9834 Bed · 3 Bath · Semi-D€695,000
4A Thornhill Road, Bray, Co. Wicklow, A98X4C24 Bed · 2 Bath · Detached€850,000
10 Goldsmith Terrace, Quinsborough Road, Bray, Co. Wicklow, A98D8X37 Bed · 7 Bath · Terrace€850,000
2 Sydenham Villas, Putland Road, Bray, Co. Wicklow, A98A8D36 Bed · 3 Bath · Semi-D
€850,000
4 The Courtyard, Monastery, Enniskerry, Co. Wicklow, A98N9904 Bed · 3 Bath · Detached€945,000
Dunaree House, 8 Fitzwilliam Terrace, Strand Road, Co. Wicklow, A98YP997 Bed · 3 Bath · Terrace€950,000
Silver Vale, Cookstown Road, Silver Vale Development, Enniskerry, Co. Wicklow4 Bed · 3 Bath · Semi-D€950,000
12 Goldsmith Terrace, Quinsborough Road, Bray, Co. Wicklow, A98P08910 Bed · 10 Bath · End of Terrace€965,000
Carnvue, Church Road , Bray, Co. Wicklow, A98XC944 Bed · 2 Bath · Detached€995,000
Fairmead, 26 Meath Road, Bray, Co. Wicklow, A98P2914 Bed · 2 Bath · Semi-D€1,250,000
8 Eglinton Road, Bray, Co. Wicklow, A98K6424 Bed · 3 Bath · End of Terrace€1,275,000
Silve Vale, Cookstown Road, Silver Vale Development, Enniskerry, Co. Wicklow4 Bed · 3 Bath · Detached
Daft ID: 16151897

