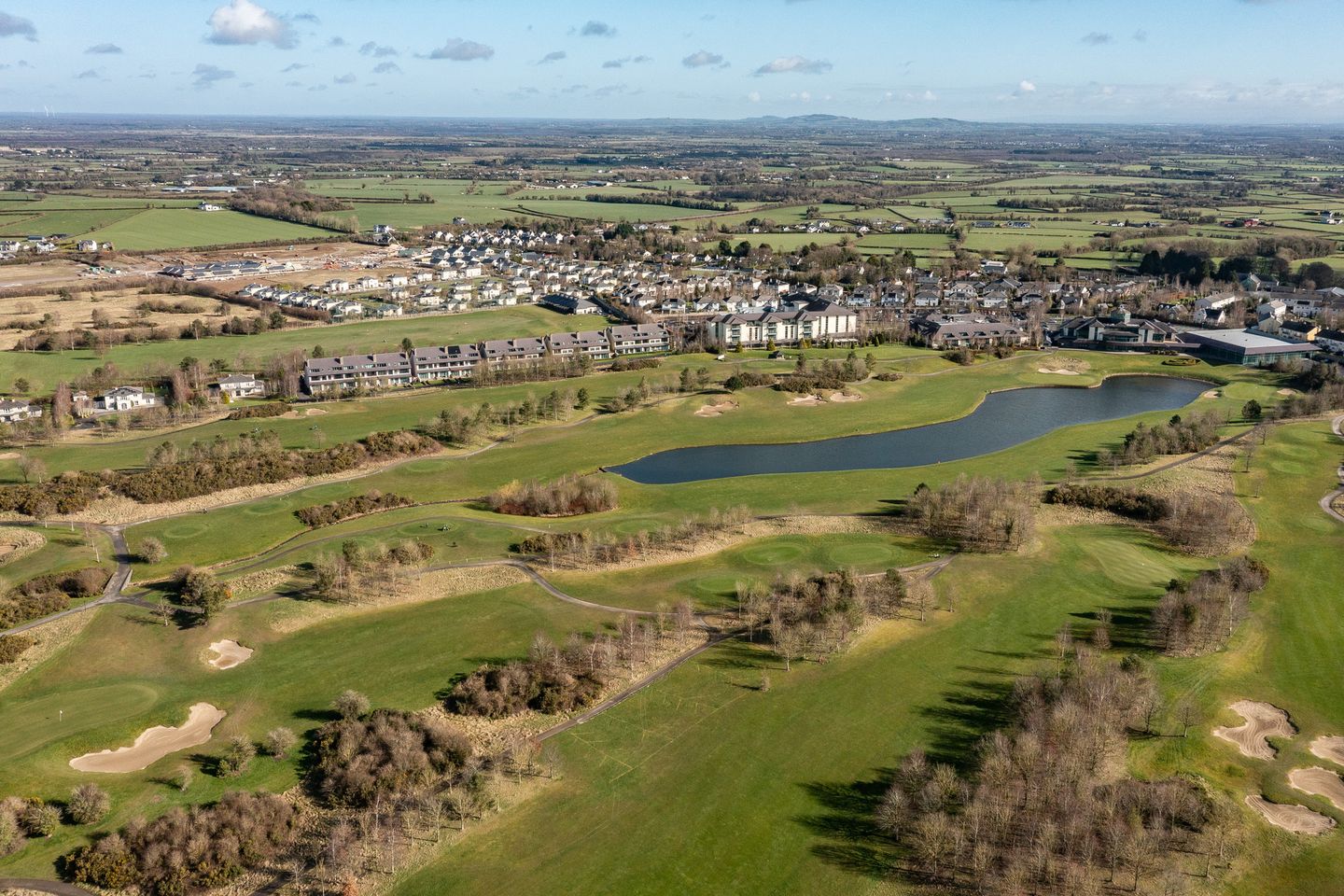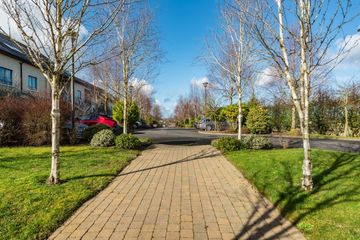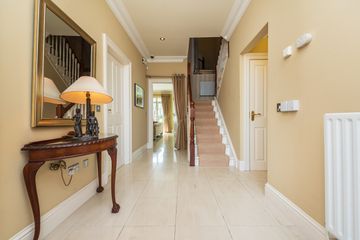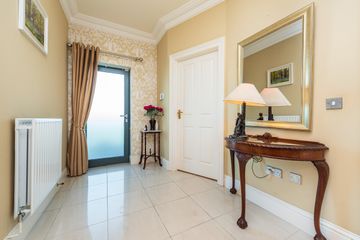



Apartment 7, Block 3 Sawgrass, The Heritage, Killenard, Co. Laois, R32X6T0
€410,000
- Price per m²:€2,643
- Estimated Stamp Duty:€4,100
- Selling Type:By Private Treaty
About this property
Highlights
- * BER B3
- * c. 1,670 sq. ft. of accommodation.
- * Decorated internally with Zoffany paint and wall paper.
- * 9ft. corniced ceilings and high skirting.
- * AEG German appliances.
Description
Exquisite 3 bedroom duplex apartment overlooking the golf course, situated at the Heritage Hotel and Spa, Killenard Village, Co Laois. Jordan Auctioneers are delighted to bring to the market this gem of a property, overlooking the first fairway of the internationally renowned Seve Bellesteros designed championship golf course. The duplex is located in a small private enclave of a gated community with all of the services one would expect. Elevated panoramic views from both front and south facing rear, enveloped by mature trees, shrubbery etc. Due to its orientation, one can enjoy all day sunshine coupled with wonderful sunsets, at days end. Gaze into the distance of Offaly/Kildare and the palatial splendour of Gandons Emo Court, topped off by the magnificent Slieve Bloom mountain range. Finished to an exceptionally high standard offering c. 1,670 sq.ft. of light filled accommodation presented in showhouse condition. Quaint village environment with Church, school, pub and restaurant. UNIQUE SELLING POINT: Overlooks the first fairway and the accompanying stupendous views. Golf Membership not mandatory but available. Accommodation : Entrance Hall 5.18m x 3.04m 16.99ft x 9.97ft Private door entry at first level by elevator. Spacious hallway with tiled floor leading off to first bedroom. Bedroom 3 3.74m x 3.93m 12.27ft x 12.89ft With Slide robes, wooden floors and separate walk in wardrobes. Bathroom 1 1.82m x 1.85m 5.97ft x 6.07ft Full size bathroom with Merlyn Shower and fully tiled. Kitchen/Dining/Living Area 7.04m x 6.70m 23.10ft x 21.98ft Open plan room with 9' corniced ceilings, tiled floor, fitted kitchen units and granite worktops Balcony 3.65m x 1.98m 11.98ft x 6.50ft Floor to ceiling sliding door leading to outdoor (South/West facing) covered terrace with balustrade. Upper Landing Bedroom 2 5.79m x 3.71m 19.00ft x 12.17ft Upstairs to first return featuring a mirrored void landing and the main bedroom with double Velux windows to obtain maximum sunlight. Additional blackout Velux shades, wooden floor, 2 single beds and sliderobes. Bathroom 2 3.50m x 2.43m 11.48ft x 7.97ft Jack & Jill en-suite featuring rolled bath, separate Merlyn shower, zoned electric underfloor heating and Velux window for ventilation/sunlight, fully tiled. Bedroom 1 6.70m x 5.91m 21.98ft x 19.39ft Spacious upper room with floor to ceiling sliding door to a very private open terrace (3.65m x 1.98m) for those tranquil sundowners. This large room may also be configured as a livingroom. Attic Space Additional floor space at attic level, which has Stira access and is floored/lighting. Hotpress With boiler (natural gas). Services : Water and sewerage, bins, phone/TV, lift (from ground floor to property), communal garden, parking, alarm, Eir fibre broadband. Inclusions : All integrated appliances, blinds & carpets
The local area
The local area
Sold properties in this area
Stay informed with market trends
Local schools and transport
Learn more about what this area has to offer.
School Name | Distance | Pupils | |||
|---|---|---|---|---|---|
| School Name | Scoil Naomh Eoin Killenard | Distance | 540m | Pupils | 380 |
| School Name | Presentation Primary School | Distance | 2.8km | Pupils | 509 |
| School Name | Sandylane National School | Distance | 3.5km | Pupils | 79 |
School Name | Distance | Pupils | |||
|---|---|---|---|---|---|
| School Name | Scoil Phádraig | Distance | 4.1km | Pupils | 563 |
| School Name | Emo Mixed National School | Distance | 5.4km | Pupils | 203 |
| School Name | St Peter's National School | Distance | 6.0km | Pupils | 231 |
| School Name | Rath Mixed National School | Distance | 6.0km | Pupils | 196 |
| School Name | St. John's National School | Distance | 6.1km | Pupils | 44 |
| School Name | St Evin's National School Monasterevin | Distance | 6.2km | Pupils | 382 |
| School Name | Cloneyhurke National School | Distance | 8.3km | Pupils | 22 |
School Name | Distance | Pupils | |||
|---|---|---|---|---|---|
| School Name | Coláiste Íosagáin | Distance | 4.6km | Pupils | 1135 |
| School Name | St Pauls Secondary School | Distance | 5.9km | Pupils | 790 |
| School Name | Mountmellick Community School | Distance | 11.7km | Pupils | 706 |
School Name | Distance | Pupils | |||
|---|---|---|---|---|---|
| School Name | Scoil Chriost Ri | Distance | 12.7km | Pupils | 802 |
| School Name | St. Mary's C.b.s. | Distance | 12.7km | Pupils | 806 |
| School Name | Ardscoil Rath Iomgháin | Distance | 14.1km | Pupils | 743 |
| School Name | Dunamase College (coláiste Dhún Másc) | Distance | 14.7km | Pupils | 577 |
| School Name | Portlaoise College | Distance | 15.3km | Pupils | 952 |
| School Name | Kildare Town Community School | Distance | 16.5km | Pupils | 1021 |
| School Name | Árdscoil Na Trionóide | Distance | 19.1km | Pupils | 882 |
Type | Distance | Stop | Route | Destination | Provider | ||||||
|---|---|---|---|---|---|---|---|---|---|---|---|
| Type | Bus | Distance | 480m | Stop | Killenard | Route | 827 | Destination | Saint Vincent's Community Nursing Unit | Provider | Slieve Bloom Coach Tours |
| Type | Bus | Distance | 480m | Stop | Killenard | Route | 827 | Destination | Derrycappagh House | Provider | Slieve Bloom Coach Tours |
| Type | Bus | Distance | 480m | Stop | Killenard | Route | 829 | Destination | Tullamore Hospital - Portlaoise Via Portarlinton | Provider | Slieve Bloom Coach Tours |
Type | Distance | Stop | Route | Destination | Provider | ||||||
|---|---|---|---|---|---|---|---|---|---|---|---|
| Type | Bus | Distance | 480m | Stop | Killenard | Route | 827 | Destination | Portlaoise Station | Provider | Slieve Bloom Coach Tours |
| Type | Bus | Distance | 480m | Stop | Killenard | Route | 829 | Destination | Portlaoise - Tullamore Hospital Via Portarlington | Provider | Slieve Bloom Coach Tours |
| Type | Bus | Distance | 1.9km | Stop | Ferndale Estate | Route | 827 | Destination | Portlaoise Station | Provider | Slieve Bloom Coach Tours |
| Type | Bus | Distance | 1.9km | Stop | Old Pound | Route | 829 | Destination | Portlaoise - Tullamore Hospital Via Portarlington | Provider | Slieve Bloom Coach Tours |
| Type | Bus | Distance | 1.9km | Stop | Old Pound | Route | 827 | Destination | Saint Vincent's Community Nursing Unit | Provider | Slieve Bloom Coach Tours |
| Type | Bus | Distance | 1.9km | Stop | Old Pound | Route | 829 | Destination | Tullamore Hospital - Portlaoise Via Portarlinton | Provider | Slieve Bloom Coach Tours |
| Type | Bus | Distance | 1.9km | Stop | Old Pound | Route | 827 | Destination | Derrycappagh House | Provider | Slieve Bloom Coach Tours |
Your Mortgage and Insurance Tools
Check off the steps to purchase your new home
Use our Buying Checklist to guide you through the whole home-buying journey.
Budget calculator
Calculate how much you can borrow and what you'll need to save
BER Details
Statistics
- 03/10/2025Entered
- 1,596Property Views
- 2,601
Potential views if upgraded to a Daft Advantage Ad
Learn How
Similar properties
€390,000
R32 CH74 - Cill Radharc, 5 Windmill Terrace, Killenard, Co. Laois, R32CH744 Bed · 3 Bath · Semi-D€397,000
The Dargan, Millers Hill, Millers Hill, Killenard, Co. Laois3 Bed · 3 Bath · Semi-D€410,000
Apartment 7, Block 3 Sawgrass, Tirhogar Drive, Killenard, Killenard, Co. Laois, R32X6T03 Bed · 3 Bath · Duplex€437,500
The Dawson, Millers Hill, Millers Hill, Killenard, Co. Laois4 Bed · 3 Bath · Semi-D
€450,000
Ballyshaneduff, Ballybrittas, Co. Laois, R32PX285 Bed · 2 Bath · Semi-D€475,000
Kilbride, Portarlington, Killenard, Co. Laois, R32T6H26 Bed · 2 Bath · Detached€475,000
Kilbride, Portarlington, Co. Laois6 Bed · 2 Bath · Detached€475,000
Kilbride, Portarlington, Co. Laois6 Bed · 2 Bath · Detached€477,500
The Dempsey, Millers Hill, Millers Hill, Killenard, Co. Laois4 Bed · 4 Bath · Semi-D€479,000
Clonanny, Portarlington, Killenard, Co. Laois, R32P5N25 Bed · 3 Bath · Detached€479,000
Clonanny, Portarlington, Killenard, Co. Laois5 Bed · 3 Bath · Bungalow€479,000
Clonanny, Portarlington, Co. Laois5 Bed · 3 Bath · Detached
Daft ID: 122960850

