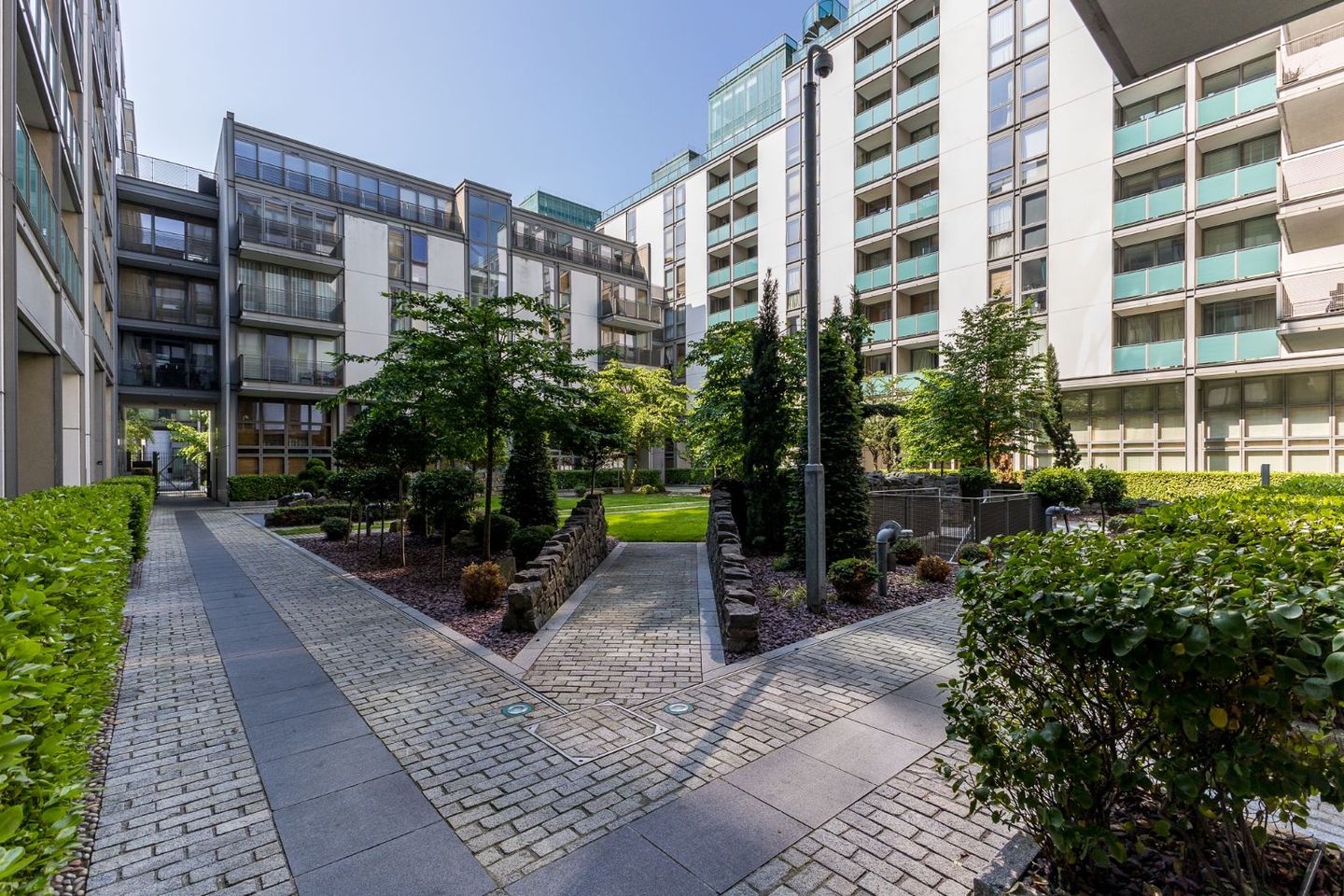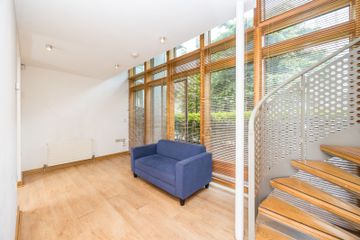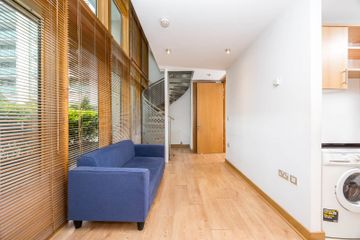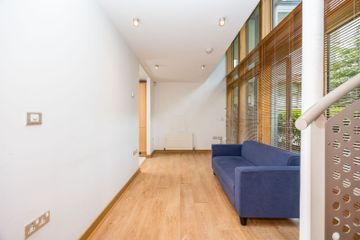



3 Copebridge House, IFSC, Dublin 1, D01E729
€300,000
- Price per m²:€7,500
- Estimated Stamp Duty:€3,000
- Selling Type:By Private Treaty
- BER No:118517499
About this property
Highlights
- Two bathrooms.
- Large terrace.
- Residents’ concierge service open 7 days a week.
- Contemporary one bedroom duplex apartment.
- Luas stop adjacent to development.
Description
Owen Reilly present this contemporary one bedroom duplex apartment in the heart of the Docklands and benefits from one underground designated parking space. The Residents of Spencer Dock benefit from an on-site concierge service operating seven days a week and direct access to the LUAS Red Line, ensuring seamless connectivity across the city. The IFSC is just moments away, making this an ideal home for professionals working nearby or those seeking a vibrant, well-connected urban lifestyle. With cutting edge design by renowned Architects Scott Tallon Walker the apartment features floor to ceiling windows, timber effect flooring, guest bathroom, large double bedroom, en-suite, and modern integrated NEFF appliances all finished to the highest standard. Must be viewed to be appreciated! More about the location... Copebridge House is part of the Spencer Dock development, this is a central location in the heart of the vibrant Dublin Docklands. A number of landmarks are minutes’ walk away including the Dublin Convention Centre, The Three Arena, the iconic Bord Gáis Energy Theatre and the National College of Ireland. Spencer Dock is exceptionally well connected with a range of transport options nearby, including inter-city Rail, Dart and LUAS, and also Dublin Port and the Port Tunnel with direct access to the airport just a few minutes’ drive away. ACCOMMODATION... Entrance hallway (1.68m x 1.52m) Inviting entrance hallway with solid timber flooring and intercom. Bathroom (1.89m x 1.01m) Downstairs semi-tiled guest bathroom with WC & WHB. Living/dining room (5.94m x 3.59m) max Bright room with a double-height glass wall fitted with Venetian blinds, access to a terrace, and a spiral staircase. Kitchen (2.40m x 1.89m) Modern kitchen design with tiled flooring, steel backsplash, NEFF integrated appliances and Zanussi washing machine. Terrace (5.99m x 1.62m) Large decked space enjoying views of the communal gardens. Bedroom (5.28m x 3.69m) max Large double bedroom with built-in wardrobe and en-suite. En-suite (1.94m x 1.87m) Tiled floor with part-tiled walls, including bath with shower, WC, WHB, heated towel rail and large mirrored cabinet.
Standard features
The local area
The local area
Sold properties in this area
Stay informed with market trends
Local schools and transport
Learn more about what this area has to offer.
School Name | Distance | Pupils | |||
|---|---|---|---|---|---|
| School Name | St Laurence O'Toole's National School | Distance | 460m | Pupils | 177 |
| School Name | Laurence O'Toole Senior Boys School | Distance | 530m | Pupils | 74 |
| School Name | St Laurence O'Toole Special School | Distance | 770m | Pupils | 20 |
School Name | Distance | Pupils | |||
|---|---|---|---|---|---|
| School Name | St Joseph's National School East Wall | Distance | 810m | Pupils | 225 |
| School Name | City Quay National School | Distance | 940m | Pupils | 156 |
| School Name | St Vincent's Boys School | Distance | 1.0km | Pupils | 89 |
| School Name | North William St Girls | Distance | 1.0km | Pupils | 212 |
| School Name | St Columba's National School | Distance | 1.0km | Pupils | 91 |
| School Name | Rutland National School | Distance | 1.1km | Pupils | 153 |
| School Name | St Patrick's Girls' National School | Distance | 1.1km | Pupils | 148 |
School Name | Distance | Pupils | |||
|---|---|---|---|---|---|
| School Name | C.b.s. Westland Row | Distance | 1.1km | Pupils | 202 |
| School Name | Ringsend College | Distance | 1.1km | Pupils | 210 |
| School Name | O'Connell School | Distance | 1.3km | Pupils | 215 |
School Name | Distance | Pupils | |||
|---|---|---|---|---|---|
| School Name | Larkin Community College | Distance | 1.3km | Pupils | 414 |
| School Name | Marino College | Distance | 1.7km | Pupils | 277 |
| School Name | St. Joseph's Secondary School | Distance | 1.7km | Pupils | 263 |
| School Name | Belvedere College S.j | Distance | 1.7km | Pupils | 1004 |
| School Name | Loreto College | Distance | 1.9km | Pupils | 584 |
| School Name | Catholic University School | Distance | 2.0km | Pupils | 547 |
| School Name | Marian College | Distance | 2.0km | Pupils | 305 |
Type | Distance | Stop | Route | Destination | Provider | ||||||
|---|---|---|---|---|---|---|---|---|---|---|---|
| Type | Bus | Distance | 80m | Stop | Sheriff Street | Route | 912 | Destination | Br An Phoirt Thoir | Provider | Matthews Coach Hire |
| Type | Bus | Distance | 80m | Stop | Sheriff Street | Route | 151 | Destination | Foxborough | Provider | Dublin Bus |
| Type | Rail | Distance | 140m | Stop | Docklands | Route | Rail | Destination | Docklands | Provider | Irish Rail |
Type | Distance | Stop | Route | Destination | Provider | ||||||
|---|---|---|---|---|---|---|---|---|---|---|---|
| Type | Rail | Distance | 140m | Stop | Docklands | Route | Rail | Destination | M3 Parkway | Provider | Irish Rail |
| Type | Bus | Distance | 200m | Stop | New Wapping Street | Route | G1 | Destination | Spencer Dock | Provider | Dublin Bus |
| Type | Bus | Distance | 200m | Stop | New Wapping Street | Route | G2 | Destination | Spencer Dock | Provider | Dublin Bus |
| Type | Bus | Distance | 200m | Stop | New Wapping Street | Route | N4 | Destination | Blanchardstown Sc | Provider | Dublin Bus |
| Type | Bus | Distance | 280m | Stop | Convention Centre | Route | 506x | Destination | Eden Quay, Stop 301 | Provider | Swords Express |
| Type | Bus | Distance | 280m | Stop | Convention Centre | Route | 101x | Destination | Drop Off | Provider | Bus Éireann |
| Type | Bus | Distance | 280m | Stop | Convention Centre | Route | 500 | Destination | Eden Quay | Provider | Swords Express |
Your Mortgage and Insurance Tools
Check off the steps to purchase your new home
Use our Buying Checklist to guide you through the whole home-buying journey.
Budget calculator
Calculate how much you can borrow and what you'll need to save
A closer look
BER Details
BER No: 118517499
Statistics
- 29/09/2025Entered
- 2,681Property Views
- 4,370
Potential views if upgraded to a Daft Advantage Ad
Learn How
Similar properties
€275,000
Apartment 34, Capel Court, Dublin 1, D01NT351 Bed · 1 Bath · Apartment€275,000
Apartment 51, Trinity Square, Townsend Street, Dublin 2, D02R2421 Bed · 1 Bath · Apartment€275,000
Apartment 24, Loftus Court, Dublin 1, D01FD901 Bed · 1 Bath · Apartment€275,000
4 Kirkpatrick House, Spencer Dock, Dublin 11 Bed · 2 Bath · Apartment
€279,000
Apartment 10, 64 Mountjoy Square West, Dublin 1, D01NW422 Bed · 1 Bath · Apartment€285,000
32 Georges Quay Apartments, 2 Georges Quay, Dublin 2, Dublin 2, D02R8921 Bed · 1 Bath · Apartment€285,000
Apartment 18, Amiens Square, IFSC, Dublin 1, D01XN661 Bed · 1 Bath · Apartment€295,000
Apartment 84, 35-38 Mountjoy Square South, Dublin 1, D01CK112 Bed · 1 Bath · Apartment€295,000
Apartment 55, Gloucester Square, Dublin 1, D01YR281 Bed · 1 Bath · Apartment€295,000
Apartment 9, Royal Exchange, Dublin 2, D02PK791 Bed · 1 Bath · Apartment€295,000
9 Royal Exchange, Temple Bar, Dublin 2, D02PK791 Bed · 1 Bath · Apartment€295,000
Apt 84, 35 Mountjoy Square, Dublin 1, D01CK112 Bed · 1 Bath · Apartment
Daft ID: 16271587
Contact Agent

Owen Reilly Sales
01 6777100
Home Insurance
Quick quote estimator