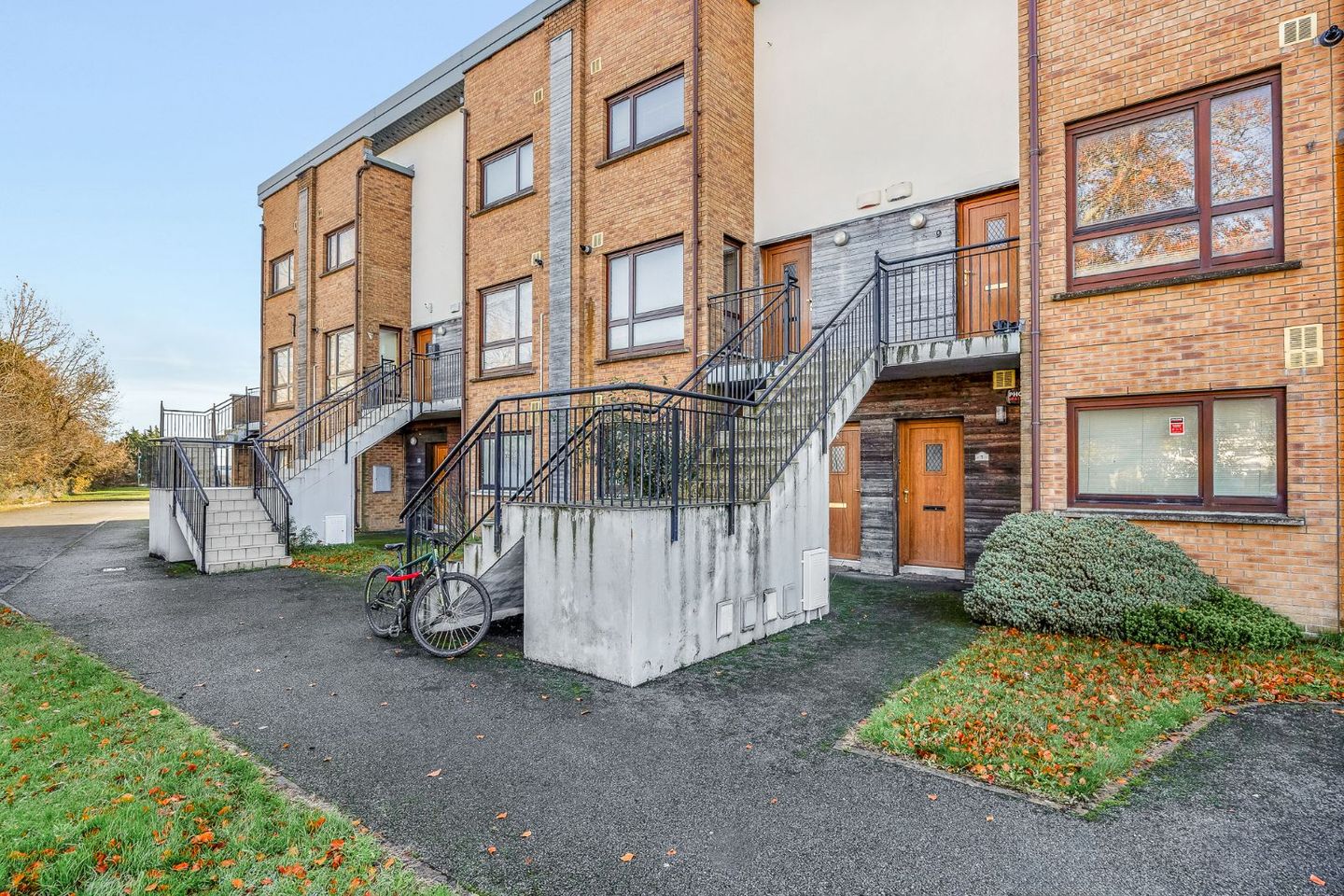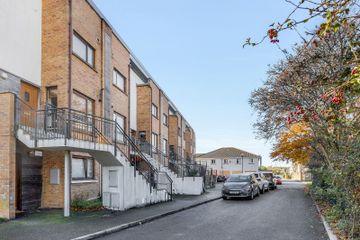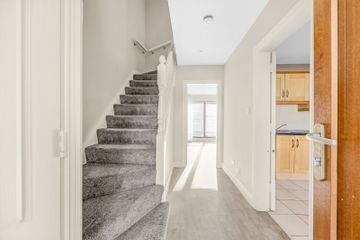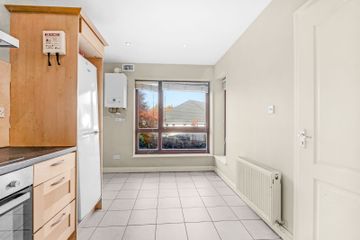



13 Larch Wood , Santry, Dublin 9, D17C133
€320,000
- Price per m²:€4,211
- Estimated Stamp Duty:€3,200
- Selling Type:By Private Treaty
- BER No:101797892
- Energy Performance:137.91 kWh/m2/yr
About this property
Highlights
- B-Rated
- Chain free sale
- Gated complex
- South facing balcony
- Top floor duplex
Description
Smith & Butler Estates are delighted to present this bright and spacious two-bedroom, two-bathroom top-floor duplex apartment, offering approximately 76 sq.m. of well-proportioned living space. The accommodation comprises a welcoming entrance hall, an open-plan kitchen and dining area with access to a private south-facing balcony, two generously sized bedrooms (Master en-suite) and a modern family bathroom. The balcony provides a perfect outdoor retreat, ideal for relaxing or entertaining. The property further benefits from double-glazed windows, gas central heating, and resident parking. Larch Wood is ideally located within walking distance of a variety of local amenities, including shops, schools, and restaurants. The area is well-serviced by public transport, with easy access to the M1 and M50 motorways, providing quick connections toBeaumont Hospital, DCU, Dublin City Centre and Dublin Airport. Service charges €1440/annum. Foyer 1.43m x 3.57m – Laminate wood flooring, carpet to the stairs and access to a convenient storage space. Kitchen 2.51m x 3.09m – with tiled flooring, spotlights, ample wall and floor units, tiled backsplash, fitted oven/grill, electric hob, extractor fan and plumbed for both washing machine and dishwasher and fitted blinds. Dining Area 2.51m x 1.66m – Tiled flooring, double-glazed window with fitted blinds overlooking the front of the property. Living Room 4.82m x 3.76m – with laminate wood flooring, spotlights, access to the south-facing balcony, fitted blinds, curtain pole with curtains, wall panelling, and additional storage space. Balcony 4.82m x 1.34m – Private south facing outdoor space with timber decking. Bedroom 4.22m x 3.17m – Carpet flooring, spotlights, fitted built-in wardrobe, and fitted blinds. Primary Bedroom 2.87m x 3.55m – Carpet flooring, spotlights, fitted built-in wardrobe, and fitted blinds. Storage 0.96m 1.07m – Ideal for household essentials. Bathroom 2.87m x 1.71m – Tiled flooring, bathtub with full-height splash-back around the bath area, wall-mounted mirror, wash hand basin, and W.C.. En-suite 1.85m x 1.74m – Tiled flooring, corner shower unit with glass sliding doors, half splash-back, wall-mounted mirror, spotlights, wash hand basin, and W.C.. Total area 76 Sq.M - 818 Sq.Ft. Externally: There I sparking to the front of the property which is private and gated. There is a south facing balcony to the rear of the property and landscaped gardens. Viewings strictly by appointment only via the local agents Smith & Butler Estates on 018665600.
The local area
The local area
Sold properties in this area
Stay informed with market trends
Local schools and transport

Learn more about what this area has to offer.
School Name | Distance | Pupils | |||
|---|---|---|---|---|---|
| School Name | Gaelscoil Cholmcille | Distance | 210m | Pupils | 221 |
| School Name | Scoil Fhursa | Distance | 690m | Pupils | 185 |
| School Name | Scoil Íde Girls National School | Distance | 700m | Pupils | 156 |
School Name | Distance | Pupils | |||
|---|---|---|---|---|---|
| School Name | St Paul's Special School | Distance | 870m | Pupils | 54 |
| School Name | Beaumont Hospital School | Distance | 960m | Pupils | 7 |
| School Name | St Fiachras Sns | Distance | 1.2km | Pupils | 633 |
| School Name | St. Fiachra's Junior School | Distance | 1.2km | Pupils | 582 |
| School Name | St John Of God Artane | Distance | 1.2km | Pupils | 189 |
| School Name | St David's Boys National School | Distance | 1.6km | Pupils | 278 |
| School Name | Holy Child National School | Distance | 1.7km | Pupils | 495 |
School Name | Distance | Pupils | |||
|---|---|---|---|---|---|
| School Name | Coolock Community College | Distance | 1.1km | Pupils | 192 |
| School Name | Our Lady Of Mercy College | Distance | 1.2km | Pupils | 379 |
| School Name | Ellenfield Community College | Distance | 1.7km | Pupils | 103 |
School Name | Distance | Pupils | |||
|---|---|---|---|---|---|
| School Name | Chanel College | Distance | 2.0km | Pupils | 466 |
| School Name | St. David's College | Distance | 2.0km | Pupils | 505 |
| School Name | St. Aidan's C.b.s | Distance | 2.1km | Pupils | 728 |
| School Name | Trinity Comprehensive School | Distance | 2.2km | Pupils | 574 |
| School Name | Clonturk Community College | Distance | 2.4km | Pupils | 939 |
| School Name | Plunket College Of Further Education | Distance | 2.4km | Pupils | 40 |
| School Name | Mercy College Coolock | Distance | 2.4km | Pupils | 420 |
Type | Distance | Stop | Route | Destination | Provider | ||||||
|---|---|---|---|---|---|---|---|---|---|---|---|
| Type | Bus | Distance | 20m | Stop | Larch Hill | Route | N6 | Destination | Naomh Barróg Gaa | Provider | Go-ahead Ireland |
| Type | Bus | Distance | 20m | Stop | Larch Hill | Route | 27b | Destination | Eden Quay | Provider | Dublin Bus |
| Type | Bus | Distance | 30m | Stop | Larch Hill | Route | 27b | Destination | Coolock Lane | Provider | Dublin Bus |
Type | Distance | Stop | Route | Destination | Provider | ||||||
|---|---|---|---|---|---|---|---|---|---|---|---|
| Type | Bus | Distance | 30m | Stop | Larch Hill | Route | 27b | Destination | Harristown | Provider | Dublin Bus |
| Type | Bus | Distance | 30m | Stop | Larch Hill | Route | N6 | Destination | Finglas Village | Provider | Go-ahead Ireland |
| Type | Bus | Distance | 200m | Stop | Aulden Grange | Route | 27b | Destination | Eden Quay | Provider | Dublin Bus |
| Type | Bus | Distance | 200m | Stop | Aulden Grange | Route | N6 | Destination | Naomh Barróg Gaa | Provider | Go-ahead Ireland |
| Type | Bus | Distance | 250m | Stop | Castletimon Park | Route | 27b | Destination | Eden Quay | Provider | Dublin Bus |
| Type | Bus | Distance | 250m | Stop | Castletimon Park | Route | 27b | Destination | Coolock Lane | Provider | Dublin Bus |
| Type | Bus | Distance | 250m | Stop | Castletimon Park | Route | 27b | Destination | Harristown | Provider | Dublin Bus |
Your Mortgage and Insurance Tools
Check off the steps to purchase your new home
Use our Buying Checklist to guide you through the whole home-buying journey.
Budget calculator
Calculate how much you can borrow and what you'll need to save
A closer look
BER Details
BER No: 101797892
Energy Performance Indicator: 137.91 kWh/m2/yr
Statistics
- 10/11/2025Entered
- 3,523Property Views
- 5,742
Potential views if upgraded to a Daft Advantage Ad
Learn How
Similar properties
€295,000
34 Boroimhe Maples, Swords, Swords, Co. Dublin, K67VY012 Bed · 2 Bath · Apartment€295,000
Apartment 12, Linnbhla, Ballymun, Dublin 11, D11PK293 Bed · 2 Bath · Apartment€295,000
Apartment 7, Griffith Hall, Drumcondra, Dublin 9, D09P2152 Bed · 1 Bath · Apartment€295,000
79 Silloge Gardens, Dublin 11, Ballymun, Dublin 11, D11V6K03 Bed · 2 Bath · Terrace
€295,000
8 Heywood Court, Santry, Dublin 92 Bed · 2 Bath · Apartment€295,000
51 Doon Court, Ballymun, Dublin 11, D11Y3943 Bed · 1 Bath · Terrace€295,000
Apartment 75, Heywood Court, Santry, Dublin 9, D09Y8962 Bed · 2 Bath · Apartment€299,500
The Sycamores, Clonshaugh Woods, Clonshaugh, Dublin 172 Bed · 1 Bath · Apartment€300,000
Temple Court, Santry, Dublin 9, D09DX982 Bed · 2 Bath · Apartment€315,000
Parklands, Northwood, Santry, Dublin 92 Bed · 2 Bath · Apartment€325,000
4 Balcurris Gardens, Ballymun, Dublin 11, D11PF503 Bed · 2 Bath · End of Terrace€325,000
Apartment 200, The Elms, Carrington, Northwood, Santry, Dublin 9, D09H6832 Bed · 2 Bath · Apartment
Daft ID: 16342351

