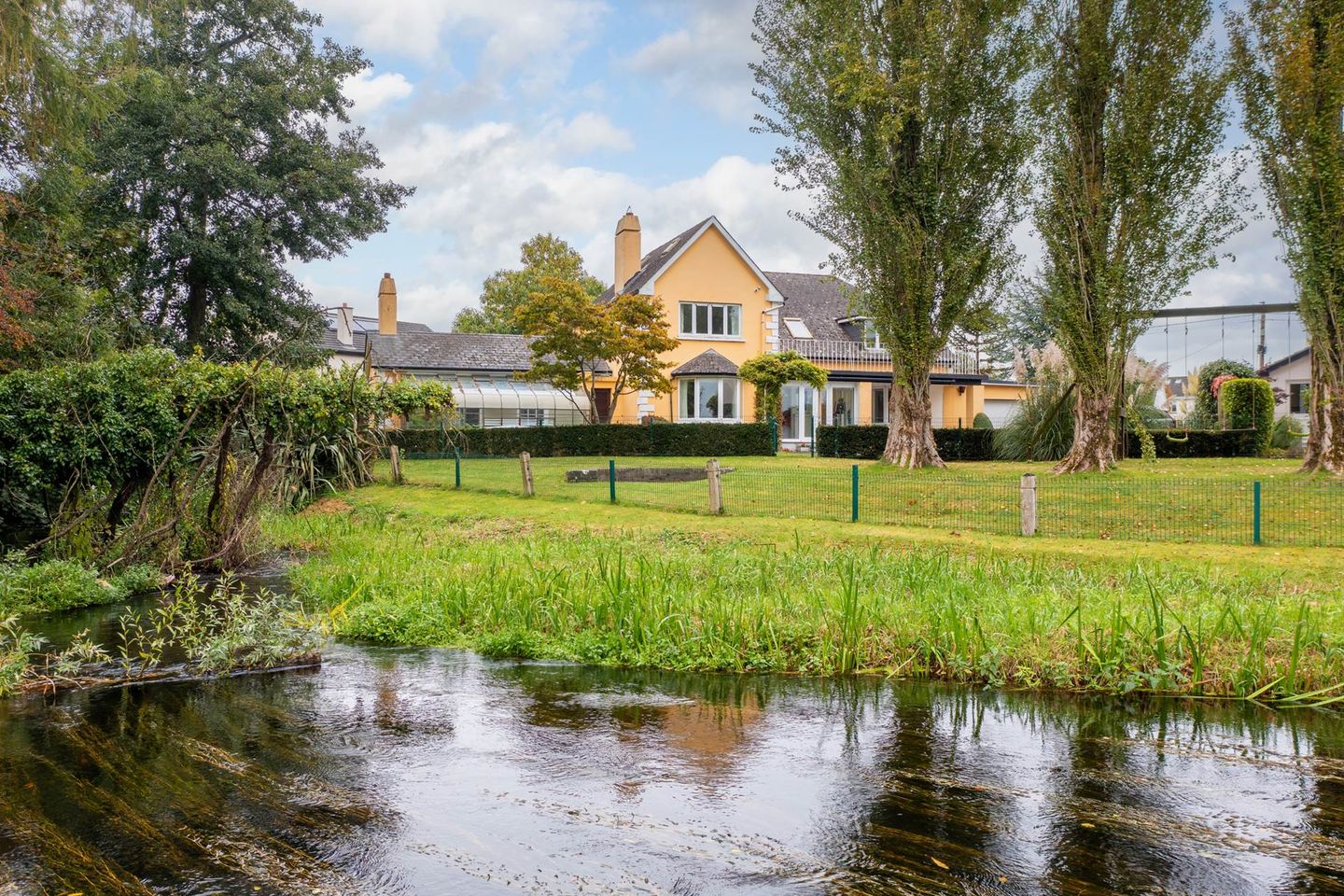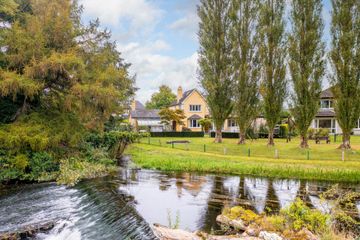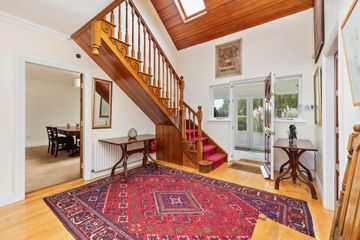



Weirview House, 3 Weirview, Templemills, Celbridge, Co. Kildare, Celbridge, Co. Kildare, W23Y959
€995,000
- Price per m²:€4,101
- Estimated Stamp Duty:€9,950
- Selling Type:By Private Treaty
- BER No:105624027
- Energy Performance:209.22 kWh/m2/yr
About this property
Description
• Coonan Property is delighted to present Weirview House,' a stunning detached residence perched on the banks of the River Liffey, just minutes from Celbridge town centre. • Built circa 1954, this charming home boasts an array of unique features, including mature private grounds, direct river access, elegant feature fireplaces, a light-filled gallery landing, picturesque bay windows, a balcony off the master bedroom overlooking the historic Weir, and beautifully crafted timberwork throughout • The show-stopping highlight of this property is its breathtaking south-west-facing views across the River Liffey and the Weir, which dates back to the 1830s • Occupying an elevated position, the residence gently slopes down to the riverbank, offering open green spaces and a shared boat slip perfect for boating enthusiasts • Part of an exclusive development of just five detached homes, No. 3 stands out as the largest and most unique in the enclave • Prime location: Less than 2 km from Celbridge with a continuous pedestrian pathway, a 5-minute drive to Hazelhatch Train Station, and close to exceptional primary and secondary schools • Superb connectivity: Just 30 minutes from Dublin Airport and 20 minutes from Heuston Station • A truly exceptional family home with immense potential, offering not only a luxurious lifestyle but also exciting commercial opportunities, thanks to its unrivaled setting Guide Price €995,000 Type of Transaction Private Treaty Accommodation: Porch: 3.5 xx 1.8m Granite slab on floor, White PVC Panels and French doors. Entrance Hall: 4.3 x 3.5m Lovely bright and spacious entrance hallway with a feature solid timber sweeping staircase leading to the first floor, cornice, skirting boards, radiator, night storage heater, solid timber floor, large area rug, two windows overlooking the driveway and views of the Liffey beyond. Lounge: 5.4 x 4.5m Bay window with majestic views of the Liffey, curtains and pelmet, solid timber floor, marble fireplace, ceiling cornice, skirting boards, French doors leading to study. Dining Room: 4.7 x 4.3m Another lovely bay window overlooking the front driveway with views of the River, ceiling cornice, skirting board, beige carpet, curtains and pelmet. Kitchen: 7.5 x 2.3m Cream kitchen units with complimentary granite worktops, double oven, integrated microwave, stainless steel expelair, window x 2 to rear with lovely views of mature gardens, mahogany door leading to large garage, timber blind, customised floor covering, radiator, skirting board, ceiling cornice, timber blinds x 2, monitored T.V. of surrounds, 2 x light fittings, large American Fridge Freezer. Utility: Plumbed for washing machine and dryer, storage units, window, door leading to rear garden. Study: 3.9 x 3.5m Spacious study with window overlooking the rear gardens, French doors from lounge, mahogany book cases x 2, pole and curtains, beige carpet, ceiling cornice, radiator, glass panel door leading to the banquet hall. Entertaining Room: 7.8 x 5.2m A magnificent space filled with character, feature granite fireplace surround, solid oak beams, pine ceiling, 2 x windows overlooking the rear gardens with panel door leading to the conservatory which houses its own grapevine, solid pine floorboards and the walls are a warm brick. Bedroom 1: 4.9 x 4.1m Lovely spacious light filled room overlooking the Weir and countryside beyond, beige carpet, skirting board. Walk in wardrobe 2.8 x 2.6m With ample storage and wardrobes, window overlooking the rear gardens. Ensuite: 2.6 x 2m Large shower unit, w.c and adjacent sink, window to rear, towel rail, stainless steel towel radiator, floor treatment. Bedroom 2: 4.4 x 2.6m Well-proportioned room with window overlooking the rear garden, curtains and pole, beige carpet, skirting board. Ensuite: 2.6 x .9m Shower stall, large wall mirror, sink, toilet, towel rail, floor treatment. Bedroom 3: 3.3 x 3.2m Beautifully appointed room with large picture window overlooking the Liffey, curtains and pole, radiator, beige carpet, skirting board, Bedroom 4: 4.3 x 3.1m Double bedroom with window overlooking the Millrace, curtain and pole, beige carpet, skirting board. Master Bathroom: 2.6 x 2.4m Beige wall tiles, integrated sink and toilet, large wall integrated mirror, chrome towel radiator, floor treatment. Garage: 7.2 x 4.1m Large space with 3 x windows and an automated garage door, terracotta tiles, mahogany doors leading to the rear garden and kitchen. Features Riverside Living: Rare river frontage overlooking the Weir on the River Liffey with a private boat slip. Perfect for outdoor enthusiasts and water activities. Location: Nestled on Ardclough Road in Celbridge, Surrounded by prestigious estates like Temple Manor and Chelmsford. Scenic Views: Set in a quiet cul-de-sac, offering peaceful surroundings and Exceptional views of the Weir. Convenient Access: Just a short drive to Dublin via the N4 motorway, with the city's vibrant amenities within easy reach. Ideal for Families: Close to a host of highly regarded schools such as St. Wolstans, Salesians, Kings Hospital and Clongowes Wood. Private gated property: large gardens back and front with exceptional parking facilities. Not overlooked. Excellent potential: Viewing is highly recommended, potential for further development. Local Charm & Amenities: Celbridge offers a rich history (home to Arthur Guinness) and fantastic amenities, including shopping, dining, and recreation. Outdoor Recreation: Minutes from scenic parks such as Castletown, Carton, and St. Catherine's, providing ample space for outdoor activities. Additional Information: • Management company in place which manages the open areas including the riverside common area, the boat slip, all landscaping, private gardens, lighting, footbaths, road frontage, insurance etc. •The Weir supplied water to the nearby Mill. BER C3 BER No.105624027 Viewing By appointment only. Directions: Eircode: W23Y959 Contact Information Sales Person Mick Wright 01 6288400 Joint Agency with Mary Moore Property Accommodation Note: Please note we have not tested any apparatus, fixtures, fittings, or services. Interested parties must undertake their own investigation into the working order of these items. All measurements are approximate and photographs provided for guidance only. Property Reference :COON20001079
The local area
The local area
Sold properties in this area
Stay informed with market trends
Local schools and transport

Learn more about what this area has to offer.
School Name | Distance | Pupils | |||
|---|---|---|---|---|---|
| School Name | North Kildare Educate Together National School | Distance | 790m | Pupils | 435 |
| School Name | St Raphaels School Celbridge | Distance | 1.1km | Pupils | 97 |
| School Name | Primrose Hill National School | Distance | 1.3km | Pupils | 113 |
School Name | Distance | Pupils | |||
|---|---|---|---|---|---|
| School Name | Scoil Na Mainistreach | Distance | 1.4km | Pupils | 460 |
| School Name | Scoil Naomh Bríd | Distance | 1.4km | Pupils | 258 |
| School Name | St. Patrick's Primary School | Distance | 1.5km | Pupils | 384 |
| School Name | Aghards National School | Distance | 2.3km | Pupils | 665 |
| School Name | St Annes National School | Distance | 3.6km | Pupils | 344 |
| School Name | Straffan National School | Distance | 4.4km | Pupils | 408 |
| School Name | St Finian's Primary School | Distance | 4.5km | Pupils | 644 |
School Name | Distance | Pupils | |||
|---|---|---|---|---|---|
| School Name | St Wolstans Community School | Distance | 1.0km | Pupils | 820 |
| School Name | Salesian College | Distance | 3.4km | Pupils | 842 |
| School Name | Celbridge Community School | Distance | 3.5km | Pupils | 714 |
School Name | Distance | Pupils | |||
|---|---|---|---|---|---|
| School Name | Coláiste Chiaráin | Distance | 5.2km | Pupils | 638 |
| School Name | Adamstown Community College | Distance | 5.9km | Pupils | 980 |
| School Name | Confey Community College | Distance | 6.1km | Pupils | 911 |
| School Name | Maynooth Community College | Distance | 7.0km | Pupils | 962 |
| School Name | Lucan Community College | Distance | 7.0km | Pupils | 966 |
| School Name | Maynooth Post Primary School | Distance | 7.0km | Pupils | 1018 |
| School Name | Gaelcholáiste Mhaigh Nuad | Distance | 7.1km | Pupils | 129 |
Type | Distance | Stop | Route | Destination | Provider | ||||||
|---|---|---|---|---|---|---|---|---|---|---|---|
| Type | Bus | Distance | 800m | Stop | Priory Lodge | Route | L59 | Destination | River Forest | Provider | Dublin Bus |
| Type | Bus | Distance | 800m | Stop | Priory Lodge | Route | X27 | Destination | Salesian College | Provider | Dublin Bus |
| Type | Bus | Distance | 830m | Stop | Celbridge Abbey | Route | L59 | Destination | River Forest | Provider | Dublin Bus |
Type | Distance | Stop | Route | Destination | Provider | ||||||
|---|---|---|---|---|---|---|---|---|---|---|---|
| Type | Bus | Distance | 830m | Stop | Celbridge Abbey | Route | 120 | Destination | Edenderry | Provider | Go-ahead Ireland |
| Type | Bus | Distance | 830m | Stop | Celbridge Abbey | Route | X27 | Destination | Salesian College | Provider | Dublin Bus |
| Type | Bus | Distance | 830m | Stop | Celbridge Abbey | Route | 120b | Destination | Newbridge | Provider | Go-ahead Ireland |
| Type | Bus | Distance | 830m | Stop | Celbridge Abbey | Route | 120 | Destination | Prosperous | Provider | Go-ahead Ireland |
| Type | Bus | Distance | 830m | Stop | Celbridge Abbey | Route | 120 | Destination | Clane | Provider | Go-ahead Ireland |
| Type | Bus | Distance | 840m | Stop | Oakleigh | Route | 120 | Destination | Dublin | Provider | Go-ahead Ireland |
| Type | Bus | Distance | 840m | Stop | Oakleigh | Route | 120a | Destination | Ucd Belfield | Provider | Go-ahead Ireland |
Your Mortgage and Insurance Tools
Check off the steps to purchase your new home
Use our Buying Checklist to guide you through the whole home-buying journey.
Budget calculator
Calculate how much you can borrow and what you'll need to save
BER Details
BER No: 105624027
Energy Performance Indicator: 209.22 kWh/m2/yr
Statistics
- 19/10/2025Entered
- 5,562Property Views
- 9,066
Potential views if upgraded to a Daft Advantage Ad
Learn How
Daft ID: 123014478

