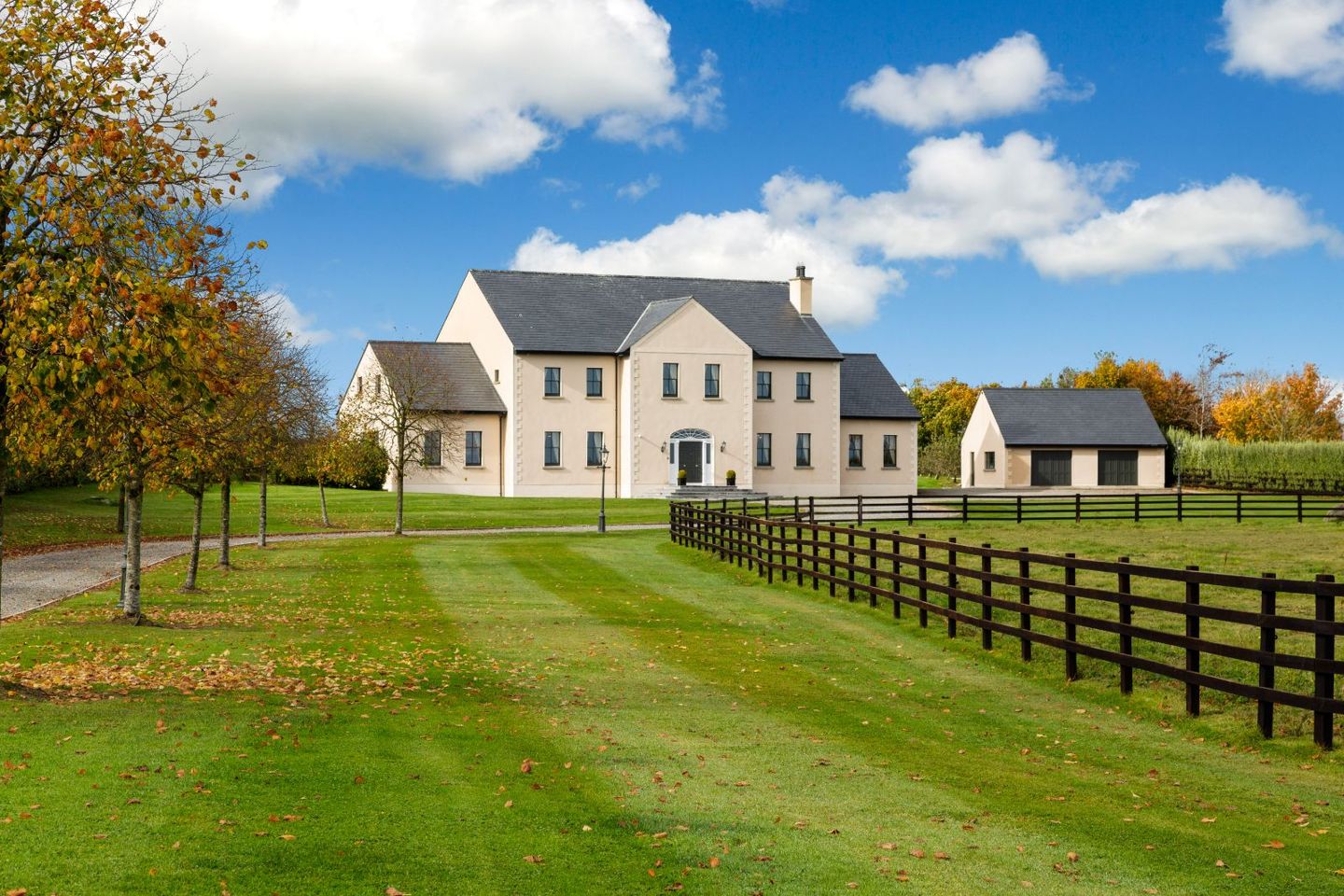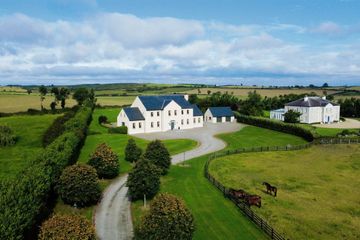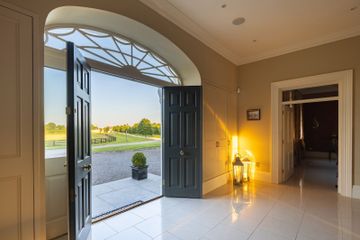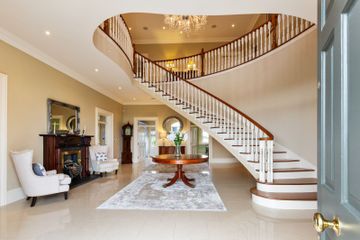



The Grange, Piperstown, Drogheda, Co. Louth, A92P9K0
€1,600,000
- Price per m²:€2,162
- Estimated Stamp Duty:€26,000
- Selling Type:By Private Treaty
About this property
Highlights
- Highly energy efficient (B1) family home / Individually controlled heat zone system in all rooms
- Ideal size and location for a guest house business
- Period style wooden double glazed sliding sash windows
- Recessed lighting, BEAM Central vacuum system
- House fully wired LINN sound system activated in several rooms
Description
THE GRANGE, PIPERSTOWN, DROGHEDA, CO LOUTH A92 P9K0 1.2 HA / 3 ACRES An exceptionally well-presented contemporary home extending to approximately 740 sqm surrounded by three acres of mature grounds approached via a long sweeping gravel avenue through an impressive entrance with electronically controlled wrought iron gates. Located 7 km north of Drogheda and within 10 minutes’ drive of the M1 Motorway (Junction 10) enabling a commuting time of approximately 30 minutes to the M50 / Dublin Airport. The ideal size and location for a guest house business. DESCRIPTION The Grange is a home of distinction emulating both charm and character constructed with every modern convenience for easy family day to day living in mind. Double hall doors with a feature fanlight lead into an impressive entrance hall with a sweeping curved staircase to the upper circular landing. On either side of the entrance hall are elegantly proportioned reception rooms ideal for entertaining on a grand scale. An elegant drawing room with a fine marble fireplace as a centre piece and an opulent dining room that comfortably seats twelve guests. A bespoke in frame hand painted kitchen with large central island offers plentiful storage. High quality finishes include granite topped island and countertops, four oven Aga (gas), Villeroy & Bosch Belfast style sink, double larder press, two dishwashers, integrated full height fridge and built-in microwave, wine cooler and coffee machine. Off the kitchen, there is a triple aspect living room with feature brick fireplace (electric fire inset) and double French doors to a sunny terrace. On the other side of the hall, there is a triple aspect cinema room complete with retractable projector screen, surround sound system and double French doors to the garden. A large utility room caters for all practicalities including laundry chute collection, full height freezer, gas hob & barbecue grill and integrated washing machine and dryer. A study, Downstairs Guest WC and Guest bedroom and En suite complete the ground floor accommodation. At first floor level there are five very spacious bedrooms four of which have ensuite bathrooms. The principal bedroom suite is impressive with a walk-through dressing room and a full high spec ensuite bathroom. The family bathroom has a cast iron roll top bath, WC, wash hand basin, and a laundry chute. A back hall with built-in storage leads through to a large home office with fitted desks and storage, this room could also be used an additional bedroom if required. A rear stair leads up to Third floor level which is fully kitted out as an amazing games room and separate storeroom with high quality solid oak wood flooring throughout. ACCOMMODATION: Large Reception Hall: 8.97m x 6.44m: Cloak cabinets, ornate timber fireplace with electric fire. Drawing Room: 6.79m x 5.97m. Bespoke marble fireplace with gas fire inset panelled walls and ceiling cornice. Dining Room: 6.00m x 4.43m. Ceiling cornice, double doors leading to kitchen. Kitchen: 8.10m x 6.00m. Bespoke In Frame hand painted kitchen with large central island offers plentiful storage. High quality finishes include granite topped island and countertops, four oven Aga (gas), Villeroy & Bosch Belfast style sink, double larder press, two dishwashers, integrated full height fridge and built-in microwave, wine cooler and coffee machine. Utility Room: 3.22m x 3.11m. Hand painted hardwood units with quartz work surfaces Full height freezer, gas hob & barbecue grill and integrated washing machine and dryer. Family Room: 8.38m x 5.42m. Brick fireplace with electric stove and patio doors leading to terrace. Office: 3.13m x 3.11m Guest Bathroom: 2.37m x 1.97m. Wash hand basin and WC. Guest Bedroom (6): 5.37m x 3.86m. Ensuite Shower Room: 2.78m x 1.16m. Wash hand basin and WC. Cinema Room: 8.39m x 5.45m. Retractable projector screen, surround sound system and double doors to the garden. Spiral staircase sweeping upwards to circular landing with panelled walls and built-in bookcases. FIRST FLOOR: Master Bedroom Suite 1: Comprising Bedroom: 8.43m x 6.05m. Dressing Room: 5.48m x 2.53m Ensuite Bathroom: 5.39m x 2.55m with jacuzzi bath, quartz dresser with pair of wash hand basins and double shower unit. Bedroom 2: 6.10m x 4.12m Ensuite Shower Room: Wash hand basin, WC and double shower, built-in cupboard, fully tiled. Bedroom 3: 6.00m x 5.40m. Ensuite Shower Room: Wash hand basin, WC and double shower, built-in cupboard, fully tiled. Family Bathroom: 3.20m x 3.10m: Free standing roll top cast iron bath Wash hand basin, WC and laundry chute. Linen Cupboard: 3.10m x 1.43m Bedroom 4: 6.00m x 5.40m (average) Ensuite Shower Room: 3.08m x 1.50m: Wash hand basin, WC, corner shower, fully tiled Back Hall: Built-in storage units, stairs leading to attic level. Home Office / Bedroom 5: 5.50m x 5.38m: Built-in desk & storage units Third floor level with solid oak wood flooring throughout Games Room: 15.80m x 5.43m Storeroom: 5.43m x 3.20m OUTSIDE Double Garage: 9.50m x 7.50m with loft storage above 9.00m x 5.00m: Double doors and side door access, fully alarmed. Plant Room: 4.80m x 2.57m AMENITIES There are many beaches nearby including Port Beach and Seapoint both of which are within a ten-minute drive and there are two championship links golf courses also nearby at Baltray (host to the Irish Open on two occasions) and Seapoint Golf Club. Piperstown Equestrian Centre is 1km distant. Clogherhead is a popular seaside destination and has a long sandy beach with a choice of restaurants. The historic town of Drogheda 7 km distant has a wide variety of shops, shopping centres, restaurants, retail parks and schools. The local primary school at Harestown is 2km distant. SERVICES Private well with pressurised water system & water softener installed Biocycle unit Back up Kerosene boiler State of the art geothermal heating system Broadband 3- phase electricity DISCLAIMER All details issued by Townshend’s Auctioneers including websites, brochures, maps and floorplans are for illustrative purposes only and while every care is taken to ensure that details are correct Townshend’s Auctioneers do not hold themselves responsible for any inaccuracies therein
The local area
The local area
Sold properties in this area
Stay informed with market trends
Local schools and transport

Learn more about what this area has to offer.
School Name | Distance | Pupils | |||
|---|---|---|---|---|---|
| School Name | St. Patrick's National School | Distance | 1.3km | Pupils | 183 |
| School Name | Walshestown National School | Distance | 3.7km | Pupils | 101 |
| School Name | Scoil Naomh Buithe Tenure | Distance | 5.0km | Pupils | 185 |
School Name | Distance | Pupils | |||
|---|---|---|---|---|---|
| School Name | Scoil Náisíunta Naomh Feichín | Distance | 5.5km | Pupils | 311 |
| School Name | Scoil Naomh Cholmcille | Distance | 5.9km | Pupils | 159 |
| School Name | Aston Village Educate Together National School | Distance | 6.0km | Pupils | 373 |
| School Name | Presentation Primary School | Distance | 6.1km | Pupils | 350 |
| School Name | St. Oliver's National School | Distance | 6.3km | Pupils | 366 |
| School Name | Dunleer National School | Distance | 6.5km | Pupils | 208 |
| School Name | Callystown National School | Distance | 6.5km | Pupils | 256 |
School Name | Distance | Pupils | |||
|---|---|---|---|---|---|
| School Name | Scoil Ui Mhuiri | Distance | 5.4km | Pupils | 656 |
| School Name | Ballymakenny College | Distance | 5.9km | Pupils | 1003 |
| School Name | St. Joseph's C.b.s. | Distance | 6.8km | Pupils | 1057 |
School Name | Distance | Pupils | |||
|---|---|---|---|---|---|
| School Name | Our Lady's College | Distance | 7.2km | Pupils | 973 |
| School Name | Drogheda Grammar School | Distance | 7.8km | Pupils | 553 |
| School Name | Sacred Heart Secondary School | Distance | 8.2km | Pupils | 706 |
| School Name | St. Oliver's Community College | Distance | 8.3km | Pupils | 1517 |
| School Name | St Mary's Diocesan School | Distance | 8.5km | Pupils | 915 |
| School Name | Colaiste Na Hinse | Distance | 11.6km | Pupils | 1030 |
| School Name | Laytown & Drogheda Educate Together Secondary School | Distance | 12.1km | Pupils | 496 |
Type | Distance | Stop | Route | Destination | Provider | ||||||
|---|---|---|---|---|---|---|---|---|---|---|---|
| Type | Bus | Distance | 3.5km | Stop | Grangebellew | Route | 168 | Destination | Dundalk | Provider | Bus Éireann |
| Type | Bus | Distance | 3.5km | Stop | Grangebellew | Route | 168 | Destination | Drogheda | Provider | Bus Éireann |
| Type | Bus | Distance | 3.8km | Stop | Mullary Cross | Route | 100 | Destination | Dundalk | Provider | Bus Éireann |
Type | Distance | Stop | Route | Destination | Provider | ||||||
|---|---|---|---|---|---|---|---|---|---|---|---|
| Type | Bus | Distance | 3.8km | Stop | Mullary | Route | 100 | Destination | Monasterboice | Provider | Bus Éireann |
| Type | Bus | Distance | 3.8km | Stop | Mullary | Route | 100 | Destination | Drogheda | Provider | Bus Éireann |
| Type | Bus | Distance | 3.8km | Stop | Mullary | Route | 100 | Destination | Dundalk | Provider | Bus Éireann |
| Type | Bus | Distance | 4.1km | Stop | Cockle Road Cross | Route | 100 | Destination | Drogheda | Provider | Bus Éireann |
| Type | Bus | Distance | 4.1km | Stop | Cockle Road Cross | Route | 100 | Destination | Dundalk | Provider | Bus Éireann |
| Type | Bus | Distance | 4.2km | Stop | Naomh Mairtin Gfc | Route | 901d | Destination | Dcu Helix, Stop 7571 | Provider | Matthews Coach Hire |
| Type | Bus | Distance | 4.2km | Stop | Naomh Mairtin Gfc | Route | 100 | Destination | Drogheda | Provider | Bus Éireann |
Your Mortgage and Insurance Tools
Check off the steps to purchase your new home
Use our Buying Checklist to guide you through the whole home-buying journey.
Budget calculator
Calculate how much you can borrow and what you'll need to save
A closer look
BER Details
Statistics
- 12/11/2025Entered
- 7,385Property Views
- 12,038
Potential views if upgraded to a Daft Advantage Ad
Learn How
Daft ID: 16282129

