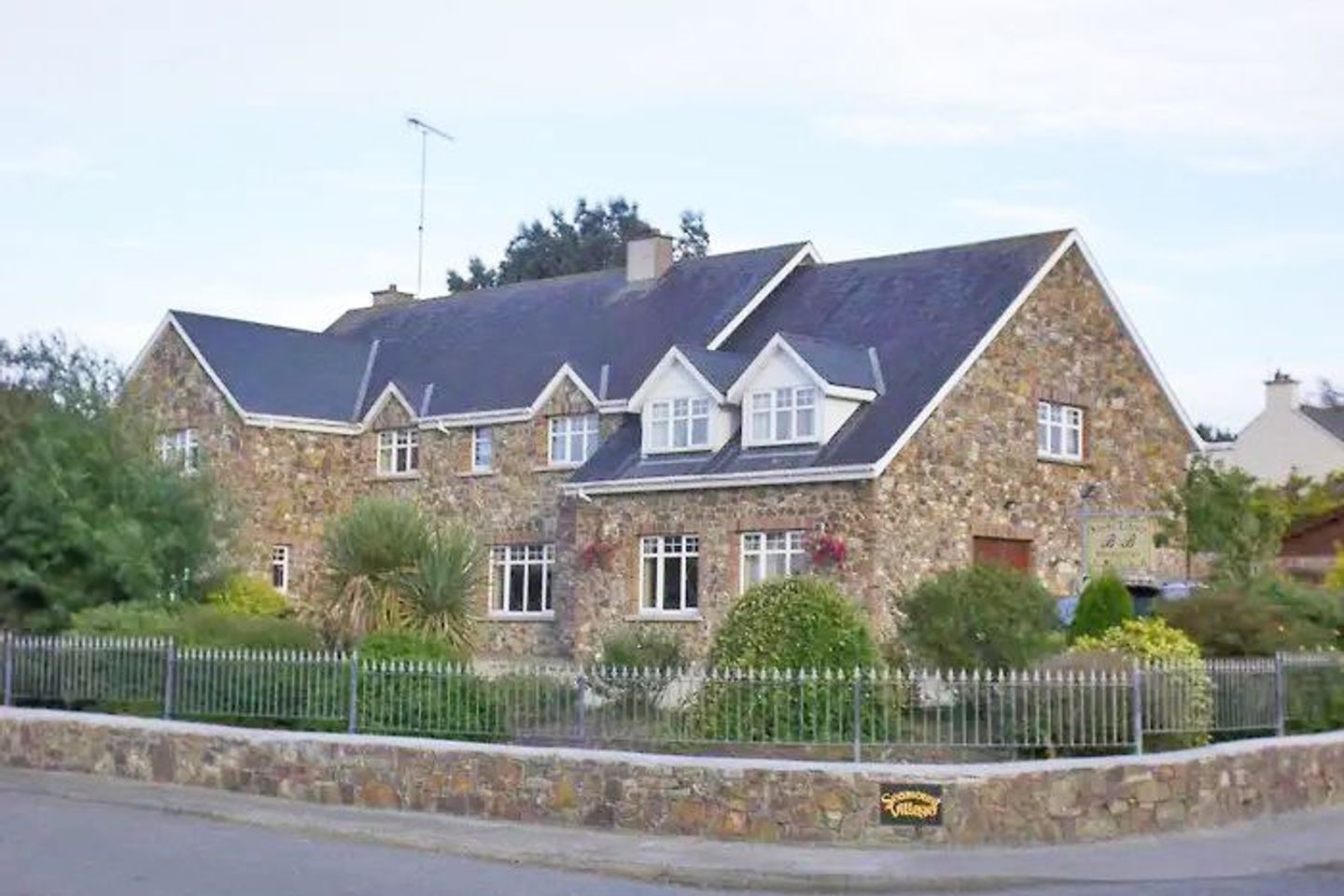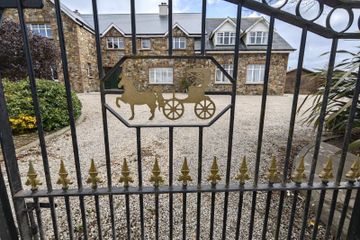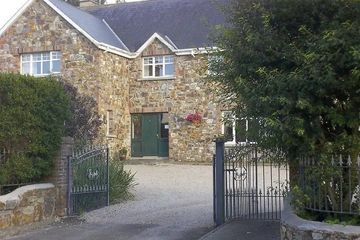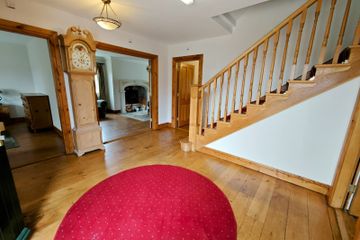



Stone Lodge, Seamount Village, Riverchapel, Co. Wexford, Y25EK64
€895,000
- Price per m²:€1,755
- Estimated Stamp Duty:€8,950
- Selling Type:By Private Treaty
About this property
Highlights
- APPEALING STONE FRONTED PROPERTY
- EXTENSIVE ACCOMMODATION WITH FLOOR AREA: C. 430 SQ.M. EXTRA ATTIC SPACE C. 80 SQ.M.
- FORMER GUESTHOUSE CLOSE TO WELL KNON WEDDING VENUES INCLUDING MARLFIELD HOUSE, SEAFIELD HOTEL, AMBER SPRINGS, AND ASHDOWN PARK
- REDEVELOPMEN POTENTIAL FOR COMMERCIAL OR RESIDENTIAL USE(SUBJECT TO PERMISSION)
- IN SUPERB CONDITION THROUGHOUT
Description
SUPERB FORMER GUESTHOUSE IN SOUGHT AFTER LOCATION Stone Lodge is an impressive stone fronted Detatched property located in Riverchapel Village close to Courtown, 10 minutes from Gorey and close to Ballymoney, Ardamine, Paulshore, Rocky Point and Chore Beaches. Formerly a thriving Guesthouse Stonelodge has extensive Accommodation in first class condition. There are four spacious Reception Rooms, a fully fitted Kitchen, Ground floor office, Utility Room, Bedroom/Study, Guest Bedroom with Ensuite etc. The First floor with two separate stairways has five additional Guest Bedrooms all Ensuites and Three Family Bedrooms, the Master Bedroom Ensuite along with a well approved Family Bathroom. A further Stairway leads to a spacious floored Attic with lots of natural light. The Property is within walking distance of a local Supermarket, National Schools, and the Village has Chemist, Pub, and Takeaway etc. Courtown is 5 minute drive with its many Restaurants, Cafes, Harbour, Adventure and Leisure Centre, with Gym and Swimming Pool. Gorey 10 minutes drive has a wide choice of Hotels, Restaurants, First and Second level Schools, Choice of Supermarkets, etc. The Area has lots of Recreational activities, Golf Clubs, at Courtown and Ballymoney, Sailing at Courtown, and a huge selection of field sports in Gorey. Transport links are excellent with School Bus and local link Bus to Gorey, which has good Bus and Rail links to Dublin City, and Airport with the M11 Motorway Southwards to Rosslare Ferryport and Northwards to Dublin less than 10 minutes drive. Reception Hallway 4m x 3.8m solid timber floor Living Room 7.2m x 3.75m solid timber floor. Marble fireplace with cast iron inset with stone. Corniced ceiling Lounge 6.9m x 3.9m DOUBLE DOORS from Hallway. Timber floor. Open fireplace with carved sandstone surround, stove. Kitchen/ Breakfast Room 7.25m x 4.3m stone floor. Extensive range of pine kitchen units. Pine Island unit, American Fridge/Freezer. Granite worktops, Belfast sink, integrated dishwasher, fitted oven, gas hob and extractor. Stanley Oil fired cooker heating radiators. Dining Room 4.3m x 3.9m timber floor DOUBLE DOORS TO Conservatory 4.5m x 4m timber floor FRENCH DOORS to Garden Bedroom 1 (Guest) 4.2m x 3.8m timber floor ENSUITE: 2.9m x 1.2m fully tiled shower, W.C. and W.H.B. SIDE HALL WITH TILED FLOOR - DOOR TO GARDEN Utility Room 3.4m x 3.35m tiled floor, fitted units, sink unit, worktop space Walk-in Hotpress 2.15m x 1.8m shelving hot water tank Office 5m x 3.1m Family Bathroom 1 4.3m x 3.1m fitted dressing table and built-in wardrobes Guest Toilet 3m x 0.80m tiled floor, W.C. and W.H.B. TWO STAIRWAYS TO FIRST FLOOR Bedroom 2 4.1m x 3.4m ENSUITE: 2.35m x 1.3m tiled shower, W.C. and W.H.B. Bedroom 3 4.1m x 3.2m ENSUITE: 3.2m x 1.3m tiled shower, W.C. and W.H.B. Bedroom 4 5m x 3.9m ENSUITE: 2m x 1.8m tiled shower W.C. and W.H.B. Bedroom 5 4m x 2.6m ENSUITE: 2.6m x 1.3m tiled shower W.C. and W.H..B. Bedroom 6 5.2m x 4.5m ENSUITE: 2m x 1.75m tiled shower, W.C. and W.H.B. STAIRWAY TO FLOOR ATTIC STORAGE C. 80 SQ.M. - WITH VELUX LIGHTING FAMILY BEDROOM AREA WITH SEPERATE STAIRWAY Family Bedroom 1 4.1m x 3.75m Family Bedroom 2 3.4m x 3.1m Family Bedroom 3 6.6m x 3.6m laminate floor ENSUITE: 2.1m x 1.5m fully tiled W.C. and W.H.B. Shower Family Bathroom 4.42 x 2.38m fully tiled W.C. and W.H.B. Separate shower. Victorian Bath on claw feet with shower attachment Outside: The Property is approached through wrought iron gate to extensive pebbled parking area. Landscaped Hedging to railed boundary wall. Side Gate to South facing rear garden. Pebbled area extensive Patio and Lawn Mature hedged Boundary giving Privacy and Shelter. Log Cabin: 5m x 5m plumbed for washing machine, spacious storage space. Services: Mains Water Mains Electricity Mains Sewerage Heating from Two Riello Oil Fired Boiler Units and Oil Fired Stanley Cooker
Standard features
The local area
The local area
Sold properties in this area
Stay informed with market trends
Local schools and transport

Learn more about what this area has to offer.
School Name | Distance | Pupils | |||
|---|---|---|---|---|---|
| School Name | Riverchapel National School | Distance | 240m | Pupils | 304 |
| School Name | Bunscoil Loreto | Distance | 5.7km | Pupils | 641 |
| School Name | Ballycanew National School | Distance | 5.8km | Pupils | 230 |
School Name | Distance | Pupils | |||
|---|---|---|---|---|---|
| School Name | St Joseph's Primary School Gorey | Distance | 5.9km | Pupils | 514 |
| School Name | Gorey Central School | Distance | 6.1km | Pupils | 244 |
| School Name | Gaelscoil Mhoshiolog | Distance | 7.0km | Pupils | 153 |
| School Name | Gorey Educate Together National School | Distance | 7.1km | Pupils | 373 |
| School Name | Tara Hill National School | Distance | 7.9km | Pupils | 220 |
| School Name | Ballyoughter National School | Distance | 9.3km | Pupils | 48 |
| School Name | Castletown National School | Distance | 10.0km | Pupils | 145 |
School Name | Distance | Pupils | |||
|---|---|---|---|---|---|
| School Name | Gorey Community School | Distance | 5.6km | Pupils | 1536 |
| School Name | Gorey Educate Together Secondary School | Distance | 6.8km | Pupils | 260 |
| School Name | Creagh College | Distance | 7.0km | Pupils | 1067 |
School Name | Distance | Pupils | |||
|---|---|---|---|---|---|
| School Name | Coláiste An Átha | Distance | 14.3km | Pupils | 366 |
| School Name | Glenart College | Distance | 18.2km | Pupils | 629 |
| School Name | Arklow Cbs | Distance | 18.5km | Pupils | 383 |
| School Name | St. Mary's College | Distance | 18.6km | Pupils | 540 |
| School Name | Gaelcholáiste Na Mara | Distance | 18.8km | Pupils | 302 |
| School Name | Coláiste Bhríde Carnew | Distance | 19.9km | Pupils | 896 |
| School Name | Coláiste Bríde | Distance | 26.6km | Pupils | 753 |
Type | Distance | Stop | Route | Destination | Provider | ||||||
|---|---|---|---|---|---|---|---|---|---|---|---|
| Type | Bus | Distance | 150m | Stop | Seamount South | Route | 389 | Destination | Gorey | Provider | Tfi Local Link Wexford |
| Type | Bus | Distance | 150m | Stop | Seamount South | Route | 389 | Destination | Riverchapel | Provider | Tfi Local Link Wexford |
| Type | Bus | Distance | 410m | Stop | Riverchapel | Route | 389 | Destination | Gorey | Provider | Tfi Local Link Wexford |
Type | Distance | Stop | Route | Destination | Provider | ||||||
|---|---|---|---|---|---|---|---|---|---|---|---|
| Type | Bus | Distance | 410m | Stop | Riverchapel | Route | 389 | Destination | Riverchapel | Provider | Tfi Local Link Wexford |
| Type | Bus | Distance | 430m | Stop | Dune Haven | Route | 389 | Destination | Riverchapel | Provider | Tfi Local Link Wexford |
| Type | Bus | Distance | 440m | Stop | Dune Haven | Route | 389 | Destination | Gorey | Provider | Tfi Local Link Wexford |
| Type | Bus | Distance | 590m | Stop | Riverchapel Close | Route | 389 | Destination | Riverchapel | Provider | Tfi Local Link Wexford |
| Type | Bus | Distance | 590m | Stop | Riverchapel Close | Route | 389 | Destination | Gorey | Provider | Tfi Local Link Wexford |
| Type | Bus | Distance | 820m | Stop | Seamount North | Route | 389 | Destination | Riverchapel | Provider | Tfi Local Link Wexford |
| Type | Bus | Distance | 840m | Stop | Seamount North | Route | 389 | Destination | Gorey | Provider | Tfi Local Link Wexford |
Your Mortgage and Insurance Tools
Check off the steps to purchase your new home
Use our Buying Checklist to guide you through the whole home-buying journey.
Budget calculator
Calculate how much you can borrow and what you'll need to save
BER Details
Ad performance
- 14/03/2025Entered
- 12,600Property Views
- 20,538
Potential views if upgraded to a Daft Advantage Ad
Learn How
Daft ID: 16048100

