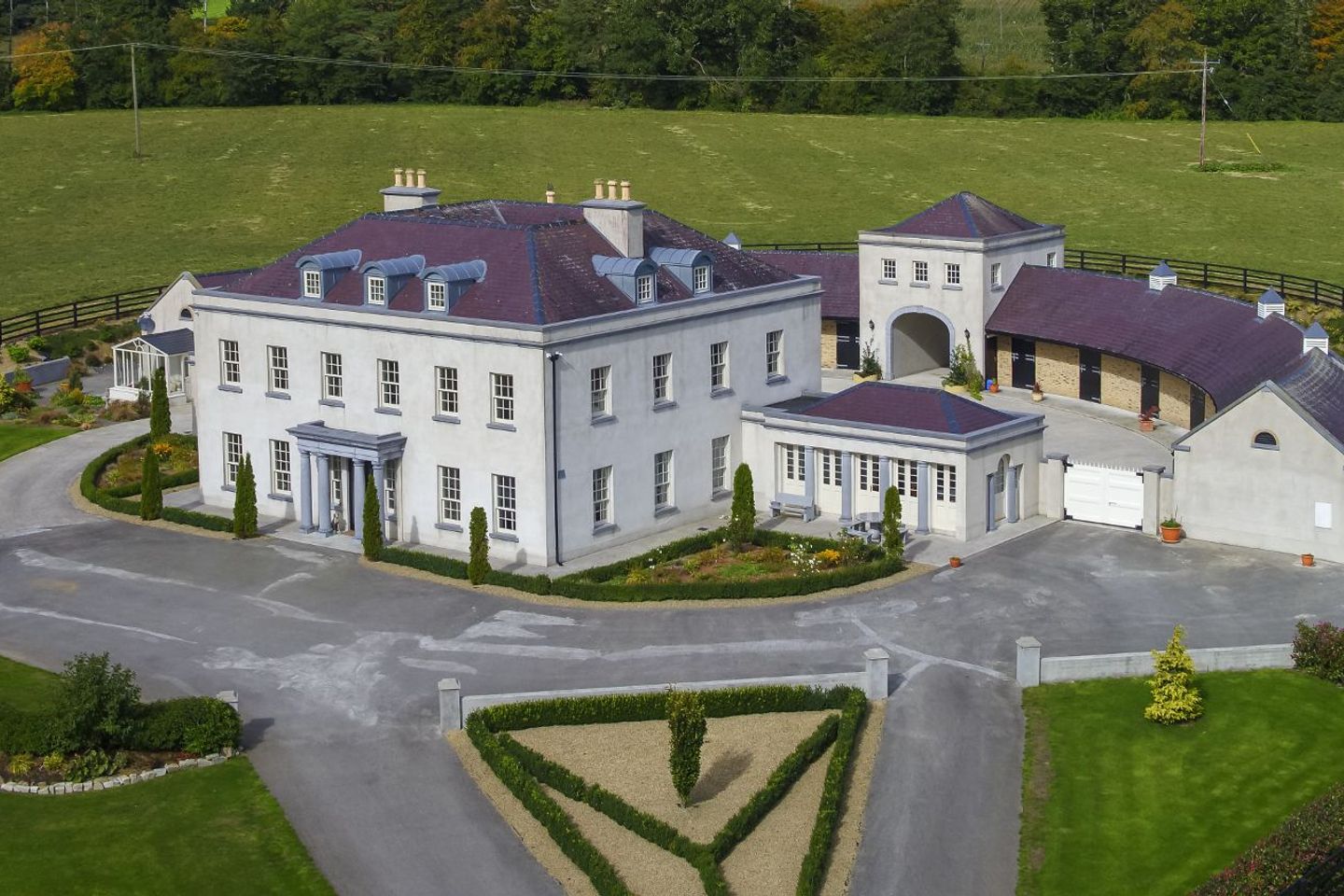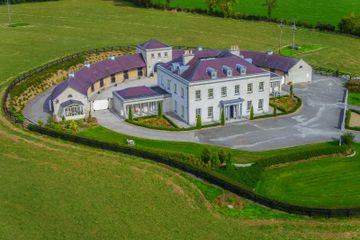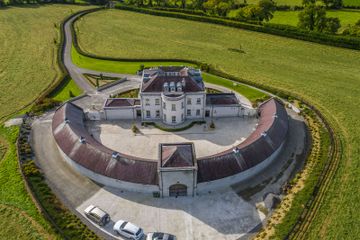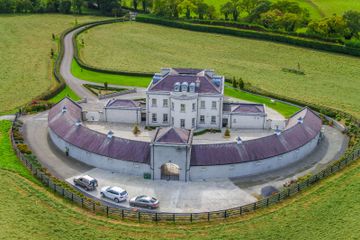



Flagmount, Stackallen, Slane, Stackallen, Co. Meath, C15W3C1
€3,000,000
- Price per m²:€4,615
- Estimated Stamp Duty:€110,000
- Selling Type:By Private Treaty
About this property
Highlights
- Exceptional palladian style property extending to c. 650sqm / 7000sqft
- Beautifully presented with bespoke fit-out throughout the property
- Entrance with triple height ceiling crowned with an octagonal atrium
- Underfloor heating & Air to water heating system
- Overlooking c. 20 acres of pastureland
Description
Unique opportunity to acquire an exceptional country estate in the heart of the Boyne Valley region. Flagmount is an exquisite 7 bedroom property set on an elevated position overlooking approximately 20 acres of lush green pastureland. A sweeping driveway leads to a forecourt in front of the house or diverts to the crescent shaped courtyard to rear, which contains 12 looseboxes, stores and double garage. The property itself extends to approximately 650sqm / 7500sqft, offering a luxurious and elegant living experience that combines period charm with modern amenities. Described as a hidden gem positioned in the heart of Royal Meath, this estate stands as one of the most impressive properties in the country. Ground Floor Accommodation: Front reception is a warm and welcoming introduction to this classically finished, modern property. The marble flooring and elegant architrave seamlessly lead to a bright and naturally lit principal reception hall containing an impressive teak staircase leading to the first floor. The reception is flanked on both sides by generous living areas - a Billiard Room to the left and Lounge to the right. Both of which have large sash windows with dual aspect over the grounds of the property. There are high ceilings and fireplaces with solid fuel inset stoves. The Billiard Room has a library to the rear, with back hall leading onto guest accommodation. The neutral polished marble flooring is continued throughout the ground floor and is a feature of the Kitchen and Dining Room along with an impressive central wooden topped island unit. Large sash windows look out onto the crescent courtyard at the rear. The Dining Room has been adapted slightly and is fitted out with an Aga, luxury bespoke fitted units and display cabinets, the main Kitchen furnished with Fisher and Paykel integrated appliances. Both areas have black quartz counter tops and recessed and hanging lighting The Kitchen leads to a Utility Room, WC and back hall where a secondary staircase leads to the first floor. The Dining Room leads to the Living Room and continues to the Sunroom. This room also enjoys a dual aspect. Accommodation First floor: The extensive landing, with teak flooring continued throughout, boasts a glass encased circular dome shape atrium adorned with a magnificent chandelier providing an immense amount of natural light. The master bedroom overlooks the rear courtyard, with luxurious master en-suite and walk in wardrobe. The remaining three spacious bedrooms on this floor all feature dual aspect and spacious wardrobe leading to large en-suite. The main bathroom is elegantly presented, with traditional free standing slipper bath, double sinks and shower. Accommodation Second floor: Featuring two large bedrooms with walk in wardrobes and large en-suite located off. There are two large storage rooms and a generous landing leading to the outdoor rooftop terrace area which boasts stunning views over the rear of the property and the surrounding pastureland. Outside: The property is approached through a secure electronic gated entrance to a meandering hedge lined avenue to the front of the property. Mature shrubbery beds provide a splash of colour at to the front of the property. A beautiful crescent shaped courtyard embraces the rear of the property and is entered through secured gates at either side. The courtyard contains 12 looseboxes, feed-store, tack-room, plant room, double garage and grooms apartment. Location: Stackallen is a townland located north east of county Meath, in the heart of the Boyne Valley region and all it has to offer. The historical town of Slane is less than a ten minute drive and is home to the famous Slane Castle—originally home to Henry Conyngham, 8th Marquess of Conyngham and his family. The Hill of Slane overlooks the Castle and River Boyne and Newgrange (a stone-age Neolithic monument) is also within close proximity and is renowned worldwide as an ancient temple noted for its illumination during the winter solstice. The area has numerous prestigious golf clubs including the 18 hole championship golf course at Headfort, Royal Tara Golf Club and the Jack Niklaus designed golf course at Killeen Castle. Racing enthusiasts are catered for with Navan Racecourse and Fairyhouse Racecourse nearby. There is a wide range of schools available in the area - preparatory, primary, secondary and private schooling also available. The property is positioned for easy access to Belfast via M1 motorway, also Dublin and Dublin Airport via M3 & M50 motorways.
The local area
The local area
Sold properties in this area
Stay informed with market trends
Local schools and transport

Learn more about what this area has to offer.
School Name | Distance | Pupils | |||
|---|---|---|---|---|---|
| School Name | Stackallen National School | Distance | 1.1km | Pupils | 173 |
| School Name | St Louis National School Rathkenny | Distance | 4.9km | Pupils | 13 |
| School Name | Yellow Furze National School | Distance | 4.9km | Pupils | 220 |
School Name | Distance | Pupils | |||
|---|---|---|---|---|---|
| School Name | St Oliver Plunkett National School | Distance | 5.5km | Pupils | 399 |
| School Name | St Ultan's Special School Navan | Distance | 6.0km | Pupils | 125 |
| School Name | St. Patrick's National School Slane | Distance | 6.0km | Pupils | 243 |
| School Name | St Paul's Primary School | Distance | 6.0km | Pupils | 760 |
| School Name | Scoil Naomh Eoin | Distance | 6.1km | Pupils | 361 |
| School Name | Wilkinstown National School | Distance | 6.5km | Pupils | 241 |
| School Name | St Stephen's National School | Distance | 6.6km | Pupils | 801 |
School Name | Distance | Pupils | |||
|---|---|---|---|---|---|
| School Name | Loreto Secondary School | Distance | 6.3km | Pupils | 909 |
| School Name | Coláiste Na Mí | Distance | 6.6km | Pupils | 873 |
| School Name | St. Joseph's Secondary School, Navan, | Distance | 7.0km | Pupils | 712 |
School Name | Distance | Pupils | |||
|---|---|---|---|---|---|
| School Name | St. Patrick's Classical School | Distance | 7.1km | Pupils | 938 |
| School Name | Beaufort College | Distance | 7.4km | Pupils | 917 |
| School Name | O'Carolan College | Distance | 15.0km | Pupils | 678 |
| School Name | St Ciarán's Community School | Distance | 16.3km | Pupils | 597 |
| School Name | Eureka Secondary School | Distance | 16.4km | Pupils | 759 |
| School Name | St. Oliver's Community College | Distance | 16.4km | Pupils | 1517 |
| School Name | Ardee Community School | Distance | 17.5km | Pupils | 1353 |
Type | Distance | Stop | Route | Destination | Provider | ||||||
|---|---|---|---|---|---|---|---|---|---|---|---|
| Type | Bus | Distance | 1.4km | Stop | Harmanstown | Route | Dk03 | Destination | Dundalk It | Provider | Royal Breffni Tours Ltd |
| Type | Bus | Distance | 1.7km | Stop | Harmanstown | Route | Dk03 | Destination | Ring Road | Provider | Royal Breffni Tours Ltd |
| Type | Bus | Distance | 1.7km | Stop | Harmanstown | Route | Dk03 | Destination | Beaufort Road | Provider | Royal Breffni Tours Ltd |
Type | Distance | Stop | Route | Destination | Provider | ||||||
|---|---|---|---|---|---|---|---|---|---|---|---|
| Type | Bus | Distance | 3.9km | Stop | Kilberry | Route | 107 | Destination | Navan | Provider | Bus Éireann |
| Type | Bus | Distance | 3.9km | Stop | Kilberry | Route | Dk02 | Destination | Moynalty | Provider | Royal Breffni Tours Ltd |
| Type | Bus | Distance | 3.9km | Stop | Kilberry | Route | 107 | Destination | Kells | Provider | Bus Éireann |
| Type | Bus | Distance | 3.9km | Stop | Kilberry | Route | 107 | Destination | Kingscourt | Provider | Bus Éireann |
| Type | Bus | Distance | 3.9km | Stop | Kilberry | Route | Dk02 | Destination | Dundalk It | Provider | Royal Breffni Tours Ltd |
| Type | Bus | Distance | 4.7km | Stop | Hill Of Slane | Route | Dk03 | Destination | Ring Road | Provider | Royal Breffni Tours Ltd |
| Type | Bus | Distance | 4.7km | Stop | Hill Of Slane | Route | Dk03 | Destination | Beaufort Road | Provider | Royal Breffni Tours Ltd |
Your Mortgage and Insurance Tools
Check off the steps to purchase your new home
Use our Buying Checklist to guide you through the whole home-buying journey.
Budget calculator
Calculate how much you can borrow and what you'll need to save
BER Details
Statistics
- 21/10/2025Entered
- 50,774Property Views
- 82,762
Potential views if upgraded to a Daft Advantage Ad
Learn How
Daft ID: 15844083

