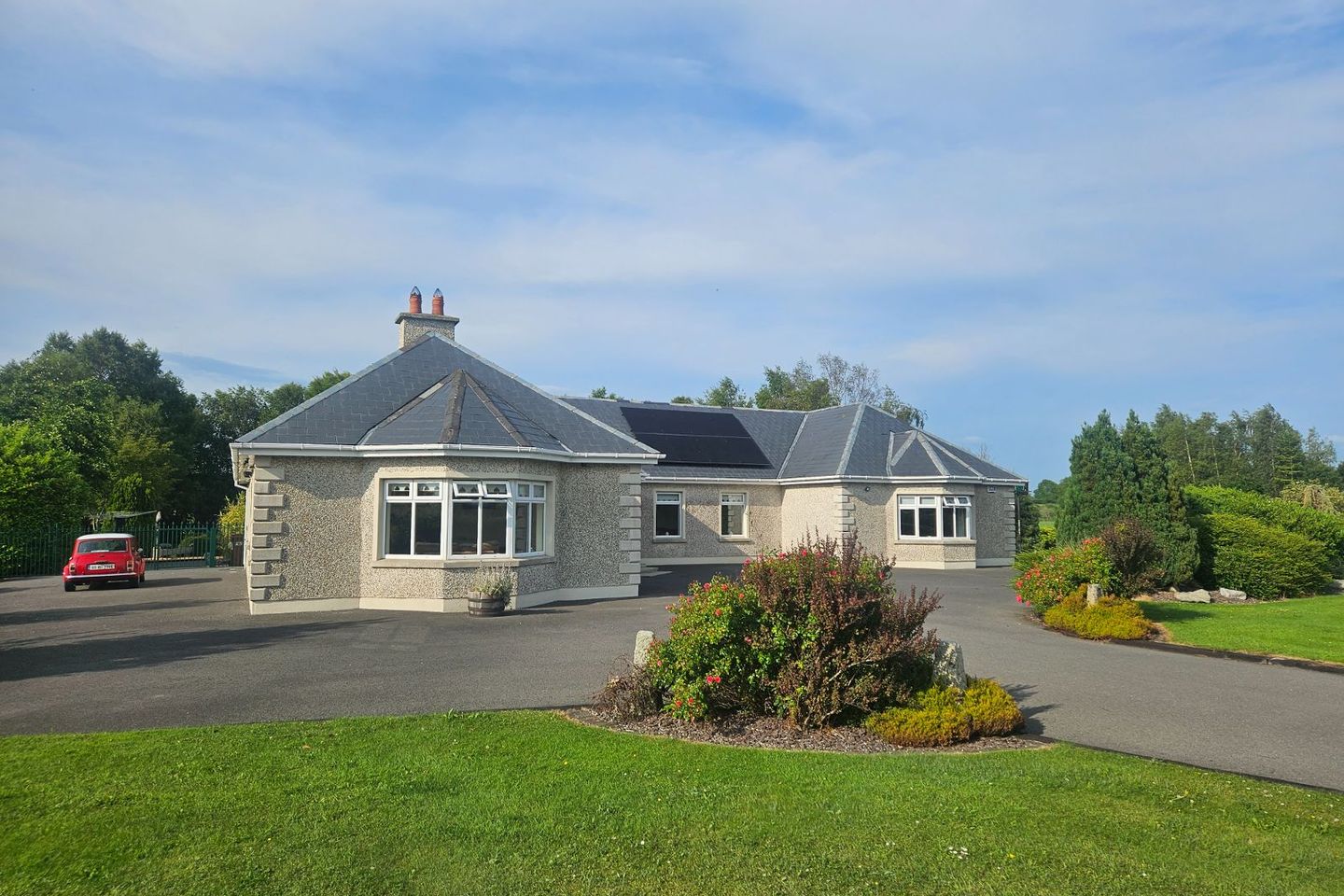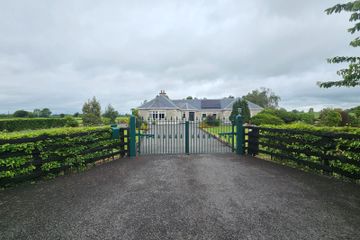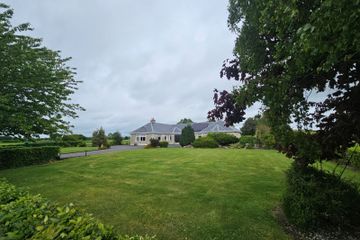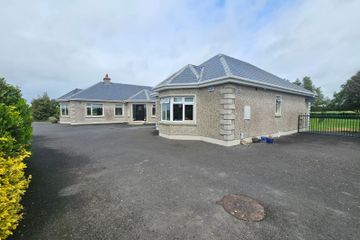



Mullaghmoyne East, Suncroft, The Curragh, Co. Kildare, R56TK73
€650,000
- Price per m²:€2,826
- Estimated Stamp Duty:€6,500
- Selling Type:By Private Treaty
- BER No:116240375
- Energy Performance:150.92 kWh/m2/yr
About this property
Highlights
- Exceptional B3 BER Rated Country Home in convenient location, close to Kilcullen, Kildare Town and Newbridge.
- Energy efficient meticulously maintained home both inside and out with 14 PV Solar Panels & Pumped Walls
- Comprising c. 230 sq m at ground floor level with an additional c. 100 sq m in converted attic space.
- Approached through electric gates onto tarmacam driveway, extensive mature landscaped grounds.
- With PVC double glazed windows, low maintenance exterior,oil fired cental heating with back boiler.
Description
Appleton Property have great pleasure in presenting this fine B3 rated energy efficient country home to the market located in the quiet countryside of Kildare, c. 10 minutes south of Kilcullen. This meticulously maintained, continuously upgraded energy efficient home has been cleverly designed to maximise natural light within the home. Comprising c. 232 sq metres at ground floor level with an additional c. 100 sq. metres in the converted attic space. On a site of c. 0.81 acres, this modern country home benefits from mature gardens and is not overlooked from either side. Briefly comprising entrance porch leading to wide light filled L shaped hallway, with open plan dual aspect kitchen/diningroom with fully fitted modern kitchen and island with utility room adjacent, combined livingroom and diningroom creating a large open plan space with double ope from the kitchen/diningroom, second spacious formal livingroom to the front of house with treble aspect, open fireplace and bay window, master bedroom with extensive bespoke built in wardrobe space and large ensuite bathroom, two double bedrooms served by a Jack and Jill style ensuite in the middle and fourth double bedroom. The attic conversion is accessed on a full staircase through a concealed door in the hallway. At attic level there are three large rooms, with Velux windows and carpeted floor suitable for many purposes from home gym, entertainment/games room, older childrens lounge etc. The property is approached through automated electric gates onto tarmacadam drive way. The garden is primarily in lawn front and rear with professionally landscaped area and planted borders. A large elevated patio surveys the garden to the rear. There is also a large garden shed laid out in compartments. This purchaser of this property will benefit from years of meticulous maintenance and improvement carried out by the original owners. With 14 energy generating PV solar panels, bio disc puraflow septic tank system and broadband connectivity. This wonderful private country home is located c. 10 minutes south of Kilcullen, 5 minutes from Narraghmore and Suncroft, within easy reach of both the M7 and M9 with park and ride rail link at Kildare Town and Newbridge. Viewing is strictly by appointment with sole selling agent Austin Egan of Appleton Property Kilcullen. Accommodation: Entrance Hallway: 15.0m x 1.5m Generously proportioned hallway, cleverly positioned along the front of the house ensuring continuous daylight within the entire house. L – shaped, solid maple floor, coving, recessed lighting. Livingroom 1: 7.0m x 5.1m Extensive open plan combined living/dining room with two side windows, solid oak flooring, large solid fuel stove with back boiler capable of heating the radiators in the house to reduce oil consumption. With feature brick wall to the rear of the stove, coving, solid oak doors, curtain poles and roller blinds. Livingroom 2: 6.4m x 4.0m Large formal living room currently in use as an older child’s recreation room. Treble aspect with windows to three sides. Carpeted floor, bay window, open fireplace, coving, wall lighting, roller blinds. Kitchen/Dining: 6.4m x 4.1m Large dual aspect kitchen with window to the side, patio doors to the rear, double opening to the open plan living/dining room, door to utility. With fully fitted modern country kitchen with island/breakfast bar, tiled floor, with integrated double Neff oven, integrated dishwasher, space for American fridge, large counter mounted hob with extractor fan, roman blinds to window and patio doors, recessed lighting. Utility: 3.1m x 2.4m Spacious fully fitted utility with PVC rear door, tiled floor, additional sink unit, fitted with maple shaker kitchen storage presses. Entrance Porch: 2.9m x 2.9m Bright spacious entrance Porch Area with composite front door with two glass side panels and two windows. With tiled floor, coving, solid oak door to internal hallway. Bedroom 1: 6.4m x 4.5m Large double bedroom with solid oak flooring, bay window and dressing area. With wall to wall built in wardrobes housing a lit area with lit concealed make up area, extensive storage with mirrored wardrobes, lamp sockets to bedsides, coving, roller blinds and curtain rail. Feature wall behind bed area, ensuite bathroom. Ensuite: 2.4m x 1.7m Well-proportioned ensuite bathroom with large quadrant shower tray with Triton T90 shower. Tiled floor and shower area, WHB and pedestal, WC, side window and roman blind, recessed lighting, wall mounted back lit mirror and accessories Bedroom 2: 4.8m x 3.6m Double bedroom with solid oak flooring, cleverly built in storage unit and radiator cover, roller blinds, curtain poles. With wall panelling and lamp sockets to bedside. Bedroom 3: 4.8m x 3.0m Double bedroom with Jack and Jill ensuite bathroom, solid oak flooring, built in wardrobe, curtain poles, roller blind. Jack & Jill Bathroom: 3.3m x 1.5m Cork tiled floor with tiled shower enclosure, whb and pedestal, WC, Roman blind to window, recessed lighting. Bedroom 4: 4.8m x 3.8m Fourth double bedroom with Jack and Jill ensuite bathroom as above, with solid oak floor, curtain poles and roller blind. Main Bathroom: 4.8m x 2.2m Large main bathroom with cork tiled floor, 1.5m tiled shower enclosure with water can and hand held shower, tastefully tiled to incorporate recessed shelving, roman blind, recessed lighting, WHB and pedestal, WC. Hotpress: 1.5m x 1.0m Deep hotpress with shelving housing large hot water tank integrated with the solar panels. Attic: Full attic conversion accessed through concealed door from hallway to full staircase Landing Area: 6.6m x 3.5m Large open area with iron railed bannisters, carpeted floor, Velux window. Attic Room 1: 9.4m x 4.8m Large open area with two Velux windows, carpeted with store room adjacent. Store Room: 3.5m x 2.1m Store room with access to additional storage to the eaves. Attic Room 2: 8.6m x 3.7m Large open area with Velux window, carpeted floor. Storage room to rear. Storage room: 3.5m x 1.2m Storage room with access to CCTV camera system and inverter for solar panels. Garage/Storage: Extensive lock up storage unit in sections. Outside: Front: Approached through automatic electric gates onto tarmacadam drive way with lawns to both sides with professionally landscaped features and bedding and mature beech hedging, interspersed with decorative trees. With wrought iron gates and railing to both sides mirroring the front gate. Rear: Large enclosed rear garden primarily in lawn. With large raised patio to the rear overlooking the rear garden. With landscaping features, carefully selected decorative trees along boundary with mature beech hedging. Discreet Puraflow septic tank system to landscaped rear corner area, with lock up garage storage. Elevated play centre, dog lock up and generous lawned area.
The local area
The local area
Sold properties in this area
Stay informed with market trends
Local schools and transport

Learn more about what this area has to offer.
School Name | Distance | Pupils | |||
|---|---|---|---|---|---|
| School Name | Suncroft National School | Distance | 3.4km | Pupils | 45 |
| School Name | Ballyshannon National School | Distance | 3.5km | Pupils | 123 |
| School Name | Ballysax National School | Distance | 5.3km | Pupils | 151 |
School Name | Distance | Pupils | |||
|---|---|---|---|---|---|
| School Name | Kilmead National School | Distance | 5.6km | Pupils | 160 |
| School Name | Scoil Bhríde | Distance | 5.7km | Pupils | 185 |
| School Name | St. Joseph's National School Halverstown | Distance | 7.1km | Pupils | 49 |
| School Name | Crookstown National School | Distance | 7.9km | Pupils | 259 |
| School Name | St. Catherine Of Sienna | Distance | 8.0km | Pupils | 149 |
| School Name | St Brigid's Kildare Town Primary School | Distance | 8.9km | Pupils | 1012 |
| School Name | Athgarvan National School | Distance | 8.9km | Pupils | 305 |
School Name | Distance | Pupils | |||
|---|---|---|---|---|---|
| School Name | Curragh Community College | Distance | 8.0km | Pupils | 300 |
| School Name | Cross And Passion College | Distance | 9.8km | Pupils | 841 |
| School Name | Kildare Town Community School | Distance | 10.5km | Pupils | 1021 |
School Name | Distance | Pupils | |||
|---|---|---|---|---|---|
| School Name | St Kevin's Community College | Distance | 11.7km | Pupils | 803 |
| School Name | Árdscoil Na Trionóide | Distance | 12.1km | Pupils | 882 |
| School Name | St Conleth's Community College | Distance | 12.3km | Pupils | 753 |
| School Name | Holy Family Secondary School | Distance | 12.6km | Pupils | 777 |
| School Name | Patrician Secondary School | Distance | 12.7km | Pupils | 917 |
| School Name | Athy Community College | Distance | 12.8km | Pupils | 655 |
| School Name | Newbridge College | Distance | 13.1km | Pupils | 915 |
Type | Distance | Stop | Route | Destination | Provider | ||||||
|---|---|---|---|---|---|---|---|---|---|---|---|
| Type | Bus | Distance | 3.2km | Stop | Suncroft | Route | 126b | Destination | Dublin | Provider | Go-ahead Ireland |
| Type | Bus | Distance | 3.2km | Stop | Suncroft | Route | 126d | Destination | Out Of Service | Provider | Go-ahead Ireland |
| Type | Bus | Distance | 3.2km | Stop | Suncroft | Route | 126d | Destination | Kildare | Provider | Go-ahead Ireland |
Type | Distance | Stop | Route | Destination | Provider | ||||||
|---|---|---|---|---|---|---|---|---|---|---|---|
| Type | Bus | Distance | 3.2km | Stop | Suncroft | Route | 126t | Destination | Rathangan | Provider | Go-ahead Ireland |
| Type | Bus | Distance | 3.4km | Stop | Ballyshannon | Route | 130a | Destination | Dublin | Provider | Go-ahead Ireland |
| Type | Bus | Distance | 3.4km | Stop | Ballyshannon | Route | 880 | Destination | Naas | Provider | Tfi Local Link Kildare South Dublin |
| Type | Bus | Distance | 3.4km | Stop | Ballyshannon | Route | 130 | Destination | Naas | Provider | Go-ahead Ireland |
| Type | Bus | Distance | 3.4km | Stop | Ballyshannon | Route | 130 | Destination | Dublin | Provider | Go-ahead Ireland |
| Type | Bus | Distance | 3.4km | Stop | Ballyshannon | Route | 880 | Destination | Carlow | Provider | Tfi Local Link Kildare South Dublin |
| Type | Bus | Distance | 3.4km | Stop | Ballyshannon | Route | 130 | Destination | Athy | Provider | Go-ahead Ireland |
Your Mortgage and Insurance Tools
Check off the steps to purchase your new home
Use our Buying Checklist to guide you through the whole home-buying journey.
Budget calculator
Calculate how much you can borrow and what you'll need to save
BER Details
BER No: 116240375
Energy Performance Indicator: 150.92 kWh/m2/yr
Statistics
- 11/06/2025Entered
- 9,904Property Views
- 16,144
Potential views if upgraded to a Daft Advantage Ad
Learn How
Similar properties
€585,000
4 Bed Semi-Detached, Blackrath Vale, Blackrath Vale, Athgarvan, Newbridge, Newbridge, Co. Kildare4 Bed · 3 Bath · Semi-D€600,000
Thornton Lodge, Ballysax, The Curragh, Co. Kildare, R56TA444 Bed · 3 Bath · Detached€600,000
Friarstown Lodge, Friarstown, Kildare, Co. Kildare, R51H0444 Bed · 3 Bath · Detached€610,000
Blackrath Vale, Athgarvan, Newbridge, Co. Kildare5 Bed · 4 Bath · Semi-D
€615,000
4 Bed Detached, Whitesland, 4 Bed Detached, Whitesland, Rathbride Road, Kildare, Co. Kildare4 Bed · Detached€620,000
Cluain Aoibhinn, Calverstown, Co. Kildare, R56EH314 Bed · 3 Bath · Detached€650,000
4 Bed Detached, Blackrath Vale, Blackrath Vale, Athgarvan, Newbridge, Newbridge, Co. Kildare4 Bed · 3 Bath · Detached€650,000
Blackrath Vale, Athgarvan, Newbridge, Co. Kildare4 Bed · 3 Bath · Detached€660,000
13 Carrighill Lower, Ballyshannon, Kilcullen, Co. Kildare, R56AV804 Bed · 4 Bath · Detached€695,000
Lorga Daibhi, Sunnyhill, Kilcullen, Co. Kildare, R56NN505 Bed · 3 Bath · Detached€698,950
Whitesland, Residence & 2 no. Apartment Units, Rathbride Road, Kildare Town, Co. Kildare, R51PX538 Bed · 4 Bath · Apartment€795,000
Green Road, Kildare, Co. Kildare, R56VX386 Bed · 7 Bath · Detached
Daft ID: 16154322

