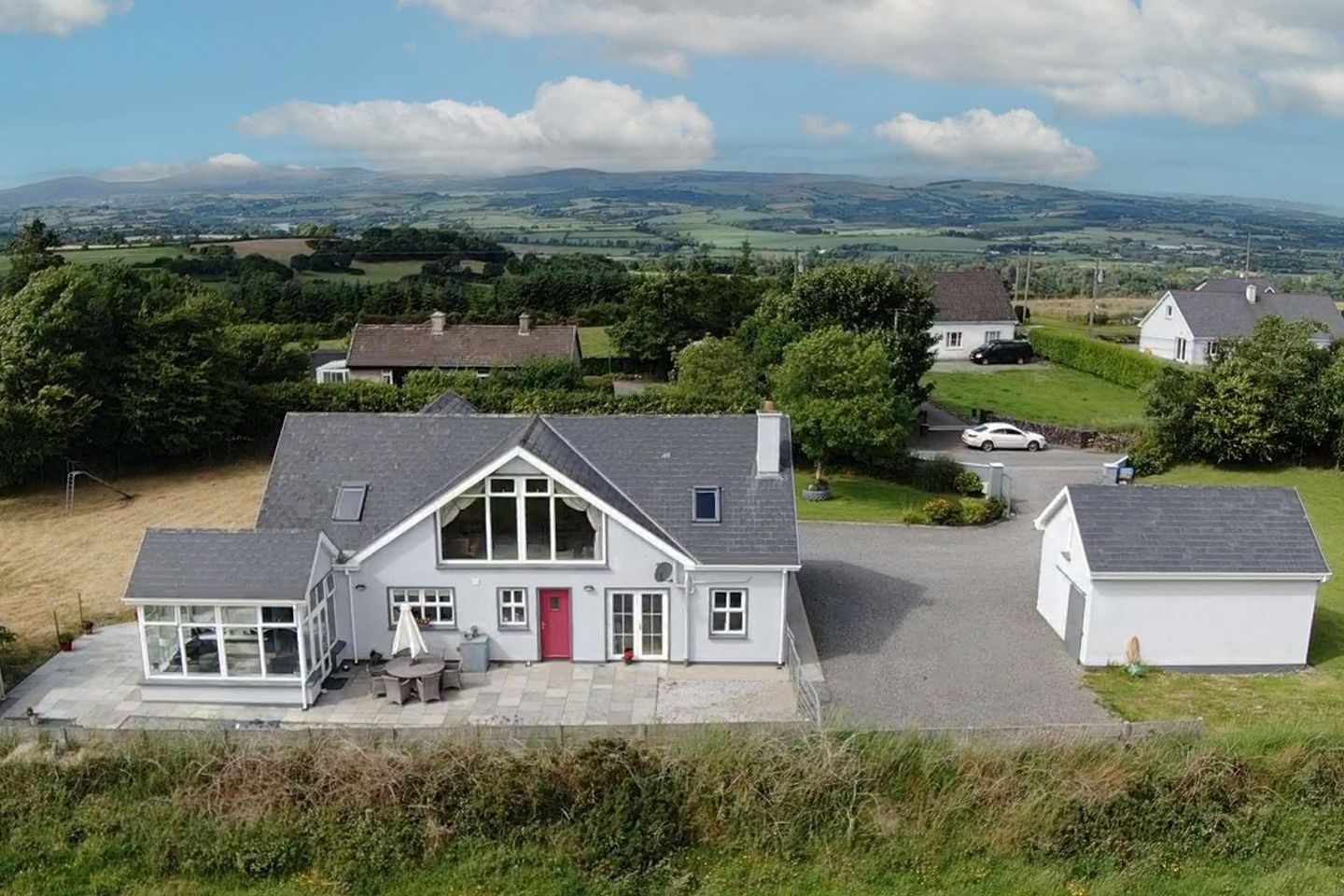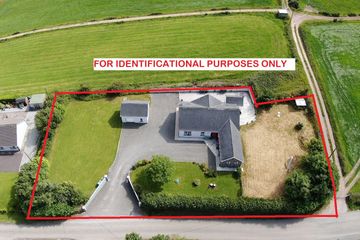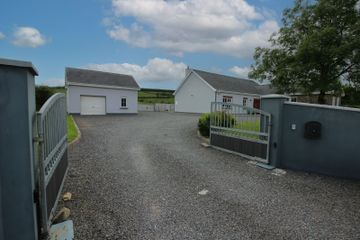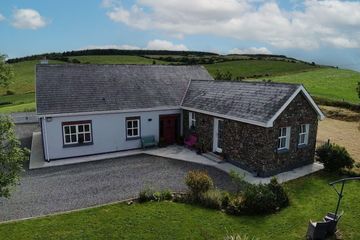



Kilbarry, Lissarda, Macroom, Co. Cork, P14RX61
€550,000
- Price per m²:€2,147
- Estimated Stamp Duty:€5,500
- Selling Type:By Private Treaty
- BER No:118318302
- Energy Performance:165.42 kWh/m2/yr
About this property
Highlights
- Bio cycle installed 2024.
- New deep well installed September 2024.
- Block garage C.30sqm.
- Electric gated entrance.
- Potential rental income.
Description
***5 BEDROOM DETACHED DORMER BUNGALOW*** Killian Lynch Auctioneers are pleased to present this impressive 5 bedroom detached dormer bungalow and garage comprising of c.2759 sq ft living accommodation on C.0.72 acres. Nestled amidst rolling green hills, this beautifully maintained home offers a rare mix of countryside serenity and modern comfort. Situated on a generous plot, this property enjoys sweeping panoramic views while being just a short drive from local amenities. Upstairs a stunning living room with high sloped timber ceilings and expansive floor to ceiling windows captures the scenic landscape creating the perfect space to relax and unwind. The property is framed by meticulously maintained gardens, a sizeable lawn area and patio perfect for outdoor dining. It also has a granny flat, kitchen, bedroom and ensuite suitable for a potential rental income. Located only C.2km to Kilmurry village, C.4km to Lissarda, C.15 minutes drive to Macroom town and a C.30 minute drive to Cork city. Whether your seeking a family home or countyside retreat with views that never get old, this is a must see and viewings are highly advised. Rooms Entrance Hall - 6.5m x 4.9m Tiled flooring, hot press. Bedroom 1 - 3.5m x 3.1m Carpet flooring. Bedroom 2 - 4.2m x 4.2m Semi solid oak flooring. Living Room - 5.7m x 4.7m Wooden flooring, open fire place with cast iron surrounding. Bathroom - 4.2m x 1.8m Tiled throughout, W.C, WHB, bath with over head electric shower. Kitchen - 6.3m x 4.0m Tiled flooring, fitted oak kitchen, worktop, wine rack, sink, integrated hob, extractor fan and double oven, integrated fridge/freezer, recess lighting, door to side gardens. Utility Room - 3.1m x 2.3m Tiled flooring, pantry, worktop, sink, door to rear garden. Sun Room - 4.3m x 3.1m Tiled flooring, French doors to rear garden. First Floor - Lounge - 7.5m x 7.1m Oak ceiling, carpet flooring, large floor to ceiling south facing windows. Bedroom 3 - 4.2m x 3.3m Carpet flooring, Velux window. Ensuite - 2.8m x 1.0m Tiled throughout, W.C, WHB, power shower. Bedroom 4 - 4.0m x 4.3m Carpet flooring, Velux window. Ensuite - 3.2m x 1.8m Tiled flooring, W.C, WHB, Jacuzzi, bath with over head power shower. Granny flat - Kitchen - 3.4m x 2.7m Vinyl flooring, fitted kitchen, worktop, integrated extractor fan, sink. Bedroom 5 - 4.2m x 3.7m Tiled flooring, oak ceiling, door to front garden. Ensuite - 2.6m x 1.5m Tiled flooring, W.C, WHB, power shower.
The local area
The local area
Sold properties in this area
Stay informed with market trends
Local schools and transport

Learn more about what this area has to offer.
School Name | Distance | Pupils | |||
|---|---|---|---|---|---|
| School Name | Kilmurry National School | Distance | 2.6km | Pupils | 164 |
| School Name | Tirelton National School | Distance | 5.2km | Pupils | 77 |
| School Name | Bishop Galvin Central School | Distance | 6.7km | Pupils | 206 |
School Name | Distance | Pupils | |||
|---|---|---|---|---|---|
| School Name | Coppeen National School | Distance | 7.0km | Pupils | 101 |
| School Name | Canovee National School | Distance | 7.2km | Pupils | 153 |
| School Name | St Colman's Boys National School | Distance | 7.9km | Pupils | 192 |
| School Name | St Joseph's National School Macroom | Distance | 8.0km | Pupils | 308 |
| School Name | Dromleigh National School | Distance | 8.5km | Pupils | 44 |
| School Name | Cloughduv National School | Distance | 8.8km | Pupils | 144 |
| School Name | Kilbarry National School | Distance | 10.4km | Pupils | 38 |
School Name | Distance | Pupils | |||
|---|---|---|---|---|---|
| School Name | St Mary's Secondary School | Distance | 8.1km | Pupils | 420 |
| School Name | Mcegan College | Distance | 8.3km | Pupils | 272 |
| School Name | De La Salle College | Distance | 8.6km | Pupils | 423 |
School Name | Distance | Pupils | |||
|---|---|---|---|---|---|
| School Name | Coachford College | Distance | 11.9km | Pupils | 851 |
| School Name | St. Brogan's College | Distance | 15.2km | Pupils | 861 |
| School Name | Hamilton High School | Distance | 15.4km | Pupils | 429 |
| School Name | Bandon Grammar School | Distance | 16.1km | Pupils | 717 |
| School Name | Coláiste Na Toirbhirte | Distance | 16.5km | Pupils | 451 |
| School Name | Maria Immaculata Community College | Distance | 19.2km | Pupils | 639 |
| School Name | Colaiste Ghobnatan | Distance | 20.1km | Pupils | 224 |
Type | Distance | Stop | Route | Destination | Provider | ||||||
|---|---|---|---|---|---|---|---|---|---|---|---|
| Type | Bus | Distance | 2.4km | Stop | Kilmurry | Route | 233 | Destination | Macroom | Provider | Bus Éireann |
| Type | Bus | Distance | 2.4km | Stop | Kilmurry | Route | 233 | Destination | Cork | Provider | Bus Éireann |
| Type | Bus | Distance | 2.4km | Stop | Kilmurry | Route | 233 | Destination | Crookstown | Provider | Bus Éireann |
Type | Distance | Stop | Route | Destination | Provider | ||||||
|---|---|---|---|---|---|---|---|---|---|---|---|
| Type | Bus | Distance | 2.4km | Stop | Kilmurry | Route | 233 | Destination | Ballingeary | Provider | Bus Éireann |
| Type | Bus | Distance | 2.5km | Stop | Kilmurry | Route | 233 | Destination | Cork | Provider | Bus Éireann |
| Type | Bus | Distance | 3.6km | Stop | Lissardagh | Route | 233 | Destination | Macroom | Provider | Bus Éireann |
| Type | Bus | Distance | 3.7km | Stop | Lissardagh | Route | 233 | Destination | Cork | Provider | Bus Éireann |
| Type | Bus | Distance | 6.0km | Stop | Crookstown | Route | 233 | Destination | Crookstown | Provider | Bus Éireann |
| Type | Bus | Distance | 6.0km | Stop | Crookstown | Route | 233 | Destination | Ballingeary | Provider | Bus Éireann |
| Type | Bus | Distance | 6.0km | Stop | Crookstown | Route | 233 | Destination | Macroom | Provider | Bus Éireann |
Your Mortgage and Insurance Tools
Check off the steps to purchase your new home
Use our Buying Checklist to guide you through the whole home-buying journey.
Budget calculator
Calculate how much you can borrow and what you'll need to save
A closer look
BER Details
BER No: 118318302
Energy Performance Indicator: 165.42 kWh/m2/yr
Statistics
- 09/10/2025Entered
- 11,707Property Views
Daft ID: 16196133


Home Insurance
Quick quote estimator