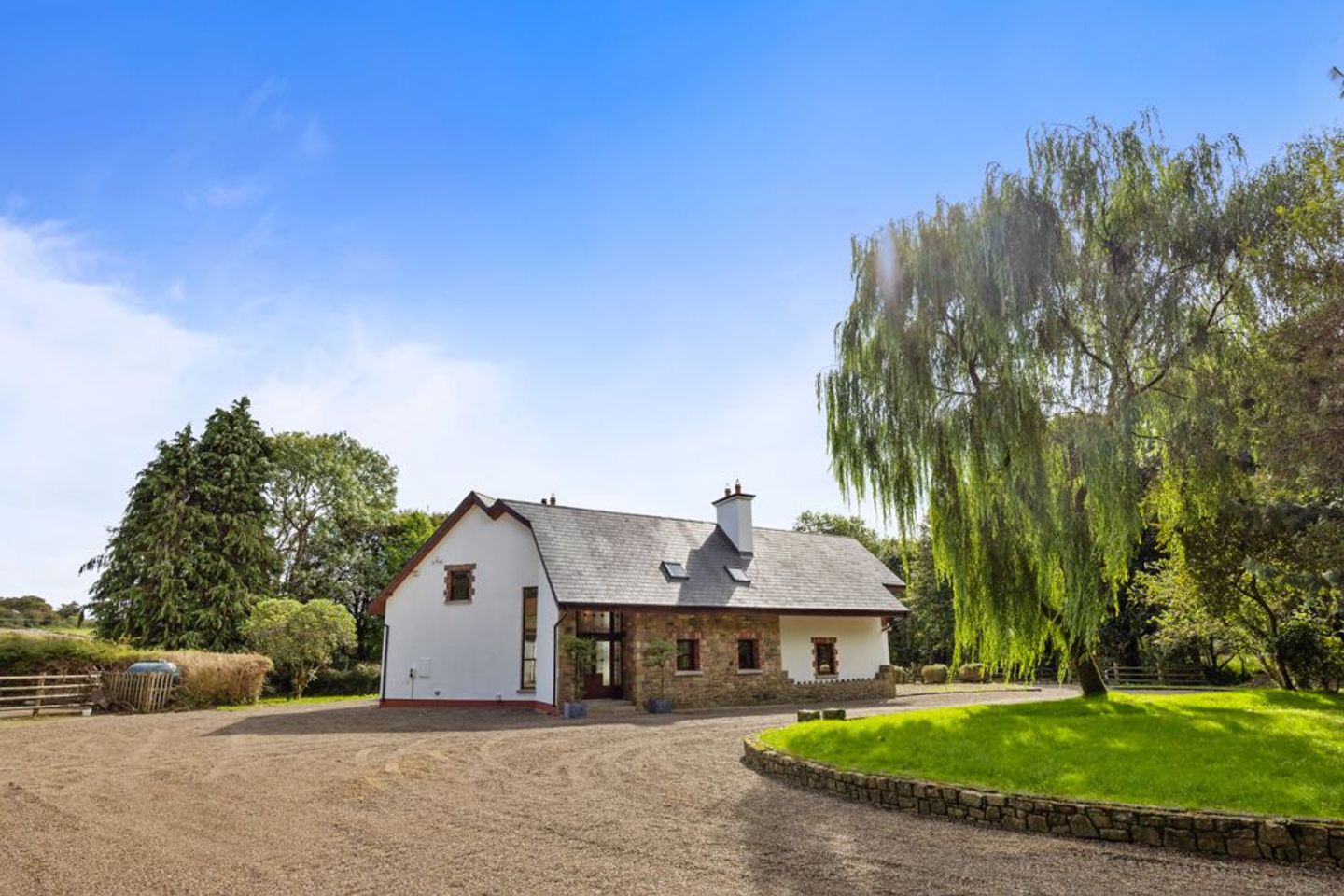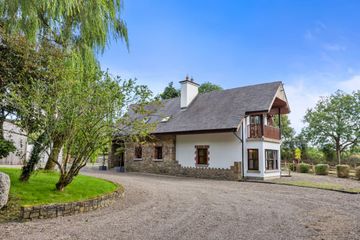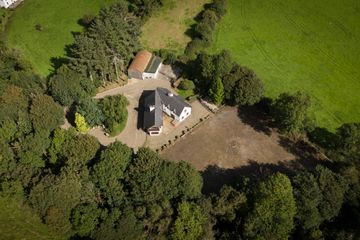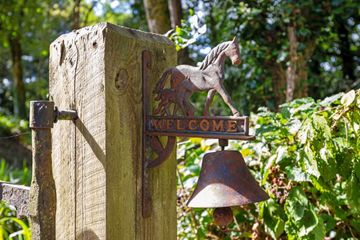



Gortmagee House, Gortmagee, Killaloe, Co. Clare, V94YRX9
€695,000
- Price per m²:€1,844
- Estimated Stamp Duty:€6,950
- Selling Type:By Private Treaty
- BER No:118768860
About this property
Highlights
- Site of 1.97 acres
- Spacious reception room
- Stables and paddock
- Mature private site with sweeping driveway
- Only a three minute drive to Killaloe/Ballina
Description
Clare Tipp Properties are delighted to present Gortmagee House a truly exceptional detached residence extending to approximately 377sqm and is set on a stunning site of 1.97 acre site in one of Clare’s most desirable and exclusive addresses. The site is extremely private and mature with stables, barn, a large paddock lies to the rear, ideal for equestrian use or family recreation. The River Ballteige runs along the boundary with nature on your doorstep. The village of Killaloe/Ballina is only a three minute drive with a host of amenities and has access to Lough Derg. This wonderful property boasts an efficient, spacious layout with bright airy rooms, tasteful decor and warm welcoming features that are sure to impress. Accommodation Comprises; Part glazed double with stained glass front door leads through to: Hallway: 6.2m x 4.4m Spacious and bright hallway with double height ceiling, tiled flooring, side aspect windows, wall lighting, alarm panel, feature ceiling light, double glazed doors also lead off eth hallway to the exterior back decking area. Sitting Room: 6.8m x 4.12m Solid wooden flooring, side aspect window, double sized solid fuel stove with decorative arm stands on a brick base. Good proportioned reception room. Kitchen/Dining Room: 7.1m x 6.3m Solid wooden kitchen with granite worksurfaces, base and eye level units, tiled floor in kitchen, breakfast counter surrounds the kitchen counters, gas hob and integrated oven, plumbed for dishwasher, American sized fridge/freezer. Dining area has tiled flooring, side and rear aspect windows, double doors lead from teh dining area to the exterior decking area. Utility Room: 3.4m x 3m Base and eye level units, sink, tiled floor, side and rear aspect windows, central vacuum system, boiler for central heating system contained here, party glazed door to exterior. Reception Room: 7.7m x 4.8m Second sitting room, with wooden flooring, rear aspect south facing bay window, decorative exposed ceiling beams, solid fuel stove with raised decorative brick base, side aspect windows. Office/Playroom: 3.5m x 3m Wooden flooring, window to hallway, side aspect window. Guest wc/plantroom: 3.5m x 2m Guest wc has brick feature wall, towel radiator, wooden flooring, vanity stand with glass top and whb, wc and side aspect window. Plant room has floor to ceiling doors, contains pump and water tank. Landing: 5.1m x 4.6m Staircase leads to open plan landing with balcony overlooking the double height hallway, laminate flooring, side aspect window and recessed lighting, laundry shoot, staircase to attic storage rooms. Bathroom 3.6m x 2.4m Fully tiles walls and floor, vanity unit with storage, wc, whb, bath, side aspect window. Bedroom 1 : 3m x 2.78m Wooden floor, roof window, single bedroom. Bedroom 2: 6.1m x 4.2m Spacious double bedroom, carpet flooring, built in wardrobes, side and rear aspect windows, wall lighting. Bedroom 3: 3.6m x 3m Laminate flooring, roof window, window to hallway, radiator cover. Bedroom 4: Master Bedroom 5.7m x 5m Master bedroom with solid walnut floor, built in wardrobes with lighting, recessed ceiling lights, south facing balcony with floor to ceiling window and double doors. Solid fuel fireplace with cast iron surround and tiled base. En Suite: 3.5m x 2.6m Tiled walls and floor, double sized shower off mains, jacuzzi bath, wc, whb and vanity unit with illuminated wall mirror. Attic Space: 3.5m x 2m Guest wc has brick feature wall, towel radiator, wooden flooring, vanity stand with glass top and whb, wc and side aspect window. Plant room has floor to ceiling doors, contains pump and water tank. Landing: 5.1m x 4.6m Staircase leads to open plan landing with balcony overlooking the double height hallway, laminate flooring, side aspect window and recessed lighting, laundry shoot, staircase to attic storage rooms. Bathroom 3.6m x 2.4m Fully tiles walls and floor, vanity unit with storage, wc, whb, bath, side aspect window. Attic Storage Space: Landing 3.5m x 3m Dormer ceiling, carpet flooring and roof window. Storage Room 1: 3.5m x 3.5m Carpet floor, roof window. Guest wc: 2m x 2m Tiled walls and floor, wc, whb. Storage Room 2: 4.1m x 3.5m Carpet flooring, roof window. The property sits on a total of 1.97 acres, which is extremely private and is mature. Sweeping driveway with electric gates leads through to a well maintained large site, mostly laid to lawn to the front, sandstone low rise walls act as boarders surrounding the site and natural hedging. Circular driveway with planted roundabout with Willow and Pine trees, ample parking for numerous cars. The Ballyteige River runs along the boundary with mature trees lining the bank, to the rear is a paddock which is gated. Stables with three bays, concrete flooring and galvanised roofs, electricity supply and paved yard to the front. Dog run and timber kennel located to the side of the house. To the rear is decking area ideal for entertaining with hot tub and is south facing. Exterior lighting and sockets. Spacious barn with concrete flooring, fully insulated, mezzanine floor, plumbed and electricity supply, ideal for storage. The house is finished with plastered finish and sandstone, paddock and decking area to the rear which is south facing. The site needs to be viewed to be truly appreciated. This location has the beauty of a private site yet just a three minute drive to the village of Killaloe and easy access to the M7 Motorway. Limerick is 25 minutes Nenagh is 20 minutes Killaloe/Ballina has both primary and secondary schools. Services: Private well Heating: Oil fired central heating Two solid fuel stoves Overall internal area: 300sqm Central vacuum system Vaulted ceiling in the hallway and master bedroom Septic Tank Double glazed teak windows and doors Eircode: V94 YRX9 BER No: 108235573 Important notice to purchasers, Clare Tipp Properties endeavour to make these sales particulars accurate and reliable. However, they do not constitute or form part of an offer or any contract and none is to be relied upon as statements or representation of fact. The services, systems and appliances if mentioned in this specification have not been tested by us and no guarantees as to their operating ability or efficiency is given. All measurements have been taken as a guide to prospective buyers only and are not precise. If you require clarification or further information on any point, please contact us, especially if you are travelling some distance to view.
The local area
The local area
Sold properties in this area
Stay informed with market trends
Local schools and transport

Learn more about what this area has to offer.
School Name | Distance | Pupils | |||
|---|---|---|---|---|---|
| School Name | Killaloe Boys National School | Distance | 2.1km | Pupils | 111 |
| School Name | Convent Primary School | Distance | 2.3km | Pupils | 90 |
| School Name | Ballina Primary School | Distance | 2.5km | Pupils | 413 |
School Name | Distance | Pupils | |||
|---|---|---|---|---|---|
| School Name | Bridgetown National School | Distance | 6.2km | Pupils | 108 |
| School Name | Broadford & Kilbane National School | Distance | 6.3km | Pupils | 136 |
| School Name | Ogonnelloe National School | Distance | 7.1km | Pupils | 104 |
| School Name | Boher National School | Distance | 7.3km | Pupils | 112 |
| School Name | Birdhill National School | Distance | 7.4km | Pupils | 110 |
| School Name | Ballinahinch National School | Distance | 7.8km | Pupils | 98 |
| School Name | Raheen Wood Community National School | Distance | 9.8km | Pupils | 97 |
School Name | Distance | Pupils | |||
|---|---|---|---|---|---|
| School Name | St Anne's Community College | Distance | 2.4km | Pupils | 719 |
| School Name | Scariff Community College | Distance | 11.2km | Pupils | 458 |
| School Name | Newport College | Distance | 11.4km | Pupils | 364 |
School Name | Distance | Pupils | |||
|---|---|---|---|---|---|
| School Name | St. Mary's Secondary School | Distance | 11.8km | Pupils | 725 |
| School Name | Castletroy College | Distance | 16.8km | Pupils | 1329 |
| School Name | St Munchin's College | Distance | 16.9km | Pupils | 662 |
| School Name | Glenstal Abbey School | Distance | 17.4km | Pupils | 202 |
| School Name | Gaelcholáiste Luimnigh | Distance | 18.6km | Pupils | 616 |
| School Name | Thomond Community College | Distance | 18.9km | Pupils | 606 |
| School Name | Coláiste Nano Nagle | Distance | 19.3km | Pupils | 356 |
Type | Distance | Stop | Route | Destination | Provider | ||||||
|---|---|---|---|---|---|---|---|---|---|---|---|
| Type | Bus | Distance | 2.4km | Stop | Killaloe | Route | 345 | Destination | Limerick Bus Station | Provider | Bus Éireann |
| Type | Bus | Distance | 2.4km | Stop | Killaloe | Route | 323 | Destination | Nenagh | Provider | Bus Éireann |
| Type | Bus | Distance | 2.4km | Stop | Killaloe | Route | 323 | Destination | Killaloe | Provider | Bus Éireann |
Type | Distance | Stop | Route | Destination | Provider | ||||||
|---|---|---|---|---|---|---|---|---|---|---|---|
| Type | Bus | Distance | 2.4km | Stop | Killaloe | Route | 345 | Destination | Scarrif | Provider | Bus Éireann |
| Type | Bus | Distance | 2.6km | Stop | Ballina | Route | 323 | Destination | Limerick Bus Station | Provider | Bus Éireann |
| Type | Bus | Distance | 2.6km | Stop | Ballina | Route | 323 | Destination | Nenagh | Provider | Bus Éireann |
| Type | Bus | Distance | 4.3km | Stop | Lackabranner | Route | 345 | Destination | Limerick Bus Station | Provider | Bus Éireann |
| Type | Bus | Distance | 4.3km | Stop | Lackabranner | Route | 345 | Destination | Scarrif | Provider | Bus Éireann |
| Type | Rail | Distance | 5.2km | Stop | Birdhill | Route | Rail | Destination | Limerick (colbert) | Provider | Irish Rail |
| Type | Rail | Distance | 5.2km | Stop | Birdhill | Route | Rail | Destination | Ballybrophy | Provider | Irish Rail |
Your Mortgage and Insurance Tools
Check off the steps to purchase your new home
Use our Buying Checklist to guide you through the whole home-buying journey.
Budget calculator
Calculate how much you can borrow and what you'll need to save
BER Details
BER No: 118768860
Statistics
- 19/11/2025Entered
- 9,284Property Views
- 15,133
Potential views if upgraded to a Daft Advantage Ad
Learn How
Similar properties
€650,000
Shannonview, Cloonfadda, Killaloe, Co. Clare, V94V0HR4 Bed · 4 Bath · Bungalow€650,000
Ballyheefy, Ogonnelloe, Killaloe, Co. Clare, V94XKT24 Bed · 4 Bath · Detached€675,000
House Type B3 , Arda na Deirge, Arda na Deirge, Killaloe, Co. Clare5 Bed · 4 Bath · Detached€675,000
Arda na Deirge (TYPE B3), Killaloe, Co. Clare5 Bed · 4 Bath · Detached
Daft ID: 16289833

