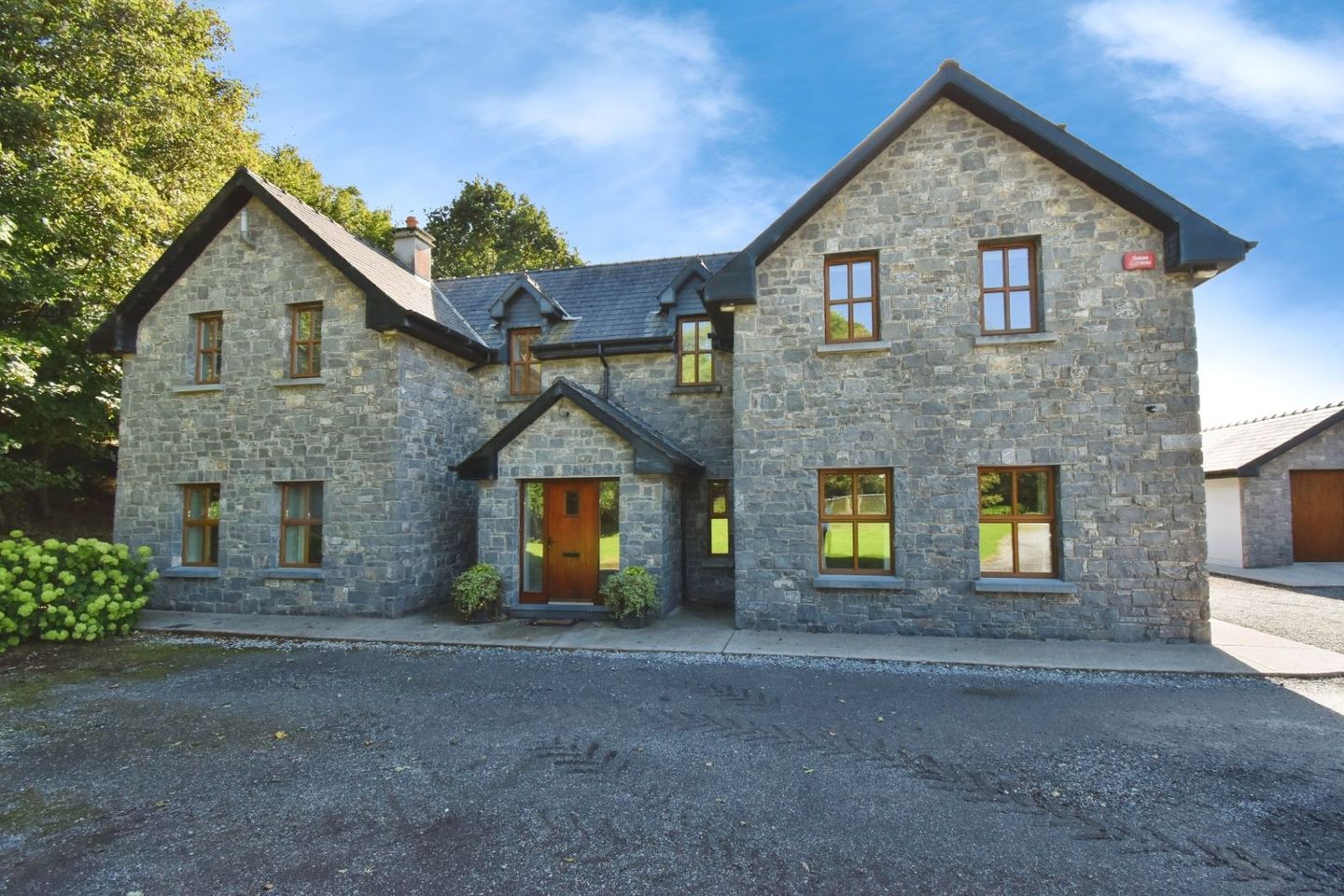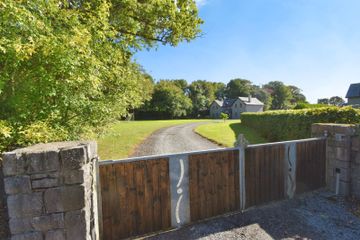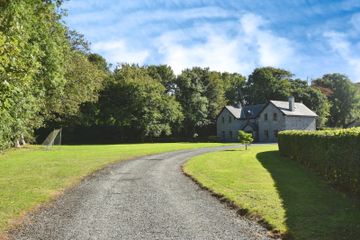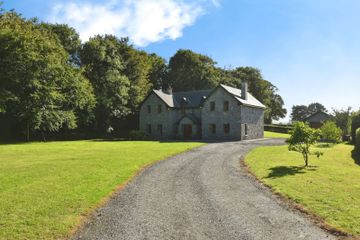



Gort Na gCappal, Barryscourt, Carrigtwohill, Co. Cork, T45K252
€825,000
- Selling Type:By Private Treaty
- BER No:118778851
About this property
Highlights
- Superb 5 bedroom detached residence comprising of c. 3,250 sq ft.
- Situated on a 1 acre site with a secure automated gate entrance, detached garage and private west facing rear gardens.
- Highly sought after location adjacent to Basrryscourt Castle and within walking distance of Carrigtwohill Village.
- Attractive stone masonry façade.
- Underfloor heating throughout.
Description
Welcome to Gort Na gCappal – an impressive and beautifully appointed five-bedroom detached residence set on a stunning 1-acre site in one of East Cork’s most desirable locations. Spanning approx. 3,250 sq. ft., this exceptional home blends luxury, space, and privacy, offering the perfect setting for modern family living. Accessed via a winding driveway through a secure gated entrance, the property boasts a striking stone exterior, detached garage, and mature west-facing rear gardens with a large patio—ideal for outdoor entertaining. Inside, underfloor heating runs throughout, enhancing comfort and efficiency. The spacious ground floor comprises a large open-plan hallway, elegant living room, cosy family room, fully fitted kitchen/dining area, sunroom, utility room, guest bedroom, and a full bathroom—ideal for guests or multi-generational living. Upstairs, you’ll find four generous double bedrooms. The master suite features a walk-in wardrobe and luxurious en-suite, while two additional bedrooms also benefit from their own en-suites, offering privacy and convenience. Situated just minutes from Carrigtwohill village, Fota Golf Club, and with easy access to Cork City and major transport routes, this property offers rural tranquility without compromising on connectivity. Gort Na gCappal is a rare opportunity to acquire a turnkey family home on a substantial and private site in a sought-after area. Early viewing is highly recommended. Accommodation consists of the following: Entrance / Hallway Teak front door with glazed window panel inset leading to hallway with floor tiles, recessed lighting, two windows facing front of property with roman blinds. Living Room (5.11m x 4.92m) Solid oak wood floor, cast iron solid fuel fireplace, recessed lighting, dual aspect windows facing front and side of property with curtains and curtain poles, radiator, centre light. Family Room (4.94m x 3.98m) Solid oak wood floor, recessed lighting, two windows with curtains and curtain poles facing rear of property, radiator, centre light. Office (5m x 3.55m) Solid oak wood floor, cast iron solid fuel fireplace, recessed lighting, dual aspect windows facing front and side of property with curtains and curtain poles, radiator, centre light, built in storage unit. Kitchen (5.70m x 4.95m) Bespoke solid oak shaker style fitted kitchen at floor and eye level with granite work tops and tiled splash back, stainless steel double oven with built in stainless steel microwave over, American style fridge freezer, integrated dish washer, large island unit with built in storage, recessed lighting, two windows facing side of property with roman blinds, tiled floor. Sunroom / Dining area (3.95m x 4.11m) Tiled floor, vaulted ceiling with recessed lighting, windows facing side and rear of property with roman blinds, double doors exiting to patio area and gardens at rear, radiator. Utility Room (3.15m x 2.52m) Built in storage at floor and eye level, plumbed for washing machine and tumble dryer, velux window, door existing to gardens at rear, tiled floor, radiator, centre light. Bathroom (2.31m x 2.06m) WC, WHB, jacuzzi bath with shower door and shower attachment over, fully tiled floors and walls throughout, recessed lighting, window with window blind facing rear of property, radiator. Stairs / Landing Fully carpeted, centre light, recessed lighting, two windows with roman blinds facing front of property, velux window facing rear of property. Bedroom 1 (5.51m x 4.92m) Carpet floor covering, centre light and recessed lighting, dual aspect windows facing side and rear of property with blinds, curtains and curtain poles. Walk-in wardrobe (3.56m x 1.84m) Carpet floor covering, centre light and recessed lighting, wall to wall built in wardrobes, window with window blind facing front of property. En-Suite (3.55m x 2.75m) WC, corner jacuzzi bath, large corner pump shower, his and hers WHB with built in storage, fully tiled walls and floor, recessed lighting, centre light, radiator, dual aspect windows facing front and side of property with roman blinds, radiator. Bedroom 2 (3.23m x 3.10m) Carpet floor covering, centre light, radiator, window with roman blind facing rear of property. Bedroom 3 (4.94m x 3.48m) Carpet floor covering, built in wardrobe, centre light and recessed lighting, two windows with roman window blinds facing rear of property, radiator. En-Suite (3.72m x 0.90m) WC, WHB, electric shower, fully tiled floor and walls, centre light, velux window, radiator. Bedroom 4 (4.51m x 3.76m) Carpet floor covering, built in wardrobes, centre light and recessed lighting, two windows with roman window blinds facing front of property, radiator. En-Suite (3.72m x 0.90m) WC, WHB, electric shower, fully tiled floor and walls, centre light, velux window, radiator. Outside To the front - automated gates leading to entrance of property with substantial gardens laid to lawn, mature hedge and shrubbery boarders and ample parking space. To the rear - large patio area with gardens laid to lawn with mature shrubbery and hedge boarders, enjoying a private westerly facing aspect, detached garage with double doors accessing to to front and pedestrian door to side, power points, lighting, window facing side of property (7.20m x 4.28m)
Standard features
The local area
The local area
Sold properties in this area
Stay informed with market trends
Local schools and transport
Learn more about what this area has to offer.
School Name | Distance | Pupils | |||
|---|---|---|---|---|---|
| School Name | Carrigtwohill Community National School | Distance | 810m | Pupils | 419 |
| School Name | Scoil Chlochair Mhuire National School | Distance | 850m | Pupils | 273 |
| School Name | Carrigtwohill National School | Distance | 850m | Pupils | 411 |
School Name | Distance | Pupils | |||
|---|---|---|---|---|---|
| School Name | East Cork Community Special School | Distance | 1.3km | Pupils | 20 |
| School Name | Walterstown National School | Distance | 4.2km | Pupils | 199 |
| School Name | Gaelscoil Cobh | Distance | 5.7km | Pupils | 59 |
| School Name | S N Seosamh Cobh | Distance | 5.8km | Pupils | 273 |
| School Name | Gaelscoil Mhainistir Na Corann | Distance | 5.8km | Pupils | 561 |
| School Name | St Marys National School | Distance | 5.9km | Pupils | 259 |
| School Name | Scoil Náisiúnta An Chroí Naofa | Distance | 6.0km | Pupils | 432 |
School Name | Distance | Pupils | |||
|---|---|---|---|---|---|
| School Name | St Aloysius College | Distance | 880m | Pupils | 793 |
| School Name | Carrigtwohill Community College | Distance | 2.6km | Pupils | 841 |
| School Name | Carrignafoy Community College | Distance | 5.6km | Pupils | 356 |
School Name | Distance | Pupils | |||
|---|---|---|---|---|---|
| School Name | Coláiste Muire | Distance | 5.8km | Pupils | 704 |
| School Name | Midleton Cbs | Distance | 6.0km | Pupils | 949 |
| School Name | St Mary's High School | Distance | 6.1km | Pupils | 760 |
| School Name | Midleton College | Distance | 6.2km | Pupils | 484 |
| School Name | St Colman's Community College | Distance | 6.2km | Pupils | 1125 |
| School Name | St Peter's Community School | Distance | 7.0km | Pupils | 353 |
| School Name | St Francis Capuchin College | Distance | 8.9km | Pupils | 777 |
Type | Distance | Stop | Route | Destination | Provider | ||||||
|---|---|---|---|---|---|---|---|---|---|---|---|
| Type | Bus | Distance | 710m | Stop | Ballintubbrid | Route | 241 | Destination | Trabolgan | Provider | Bus Éireann |
| Type | Bus | Distance | 710m | Stop | Ballintubbrid | Route | 241 | Destination | Whitegate | Provider | Bus Éireann |
| Type | Bus | Distance | 710m | Stop | Ballintubbrid | Route | 240 | Destination | Ballycotton | Provider | Bus Éireann |
Type | Distance | Stop | Route | Destination | Provider | ||||||
|---|---|---|---|---|---|---|---|---|---|---|---|
| Type | Bus | Distance | 750m | Stop | Ballintubbrid | Route | 241 | Destination | Cork | Provider | Bus Éireann |
| Type | Bus | Distance | 790m | Stop | Carrigtwohill | Route | 261 | Destination | Cork | Provider | Bus Éireann |
| Type | Bus | Distance | 790m | Stop | Carrigtwohill | Route | 240 | Destination | Cork | Provider | Bus Éireann |
| Type | Bus | Distance | 790m | Stop | Carrigtwohill | Route | 241 | Destination | Cork | Provider | Bus Éireann |
| Type | Bus | Distance | 790m | Stop | Carrigtwohill | Route | 260 | Destination | Cork | Provider | Bus Éireann |
| Type | Bus | Distance | 790m | Stop | Carrigtwohill | Route | 241 | Destination | Mtu | Provider | Bus Éireann |
| Type | Bus | Distance | 800m | Stop | Carrigtwohill | Route | 240 | Destination | Ballycotton | Provider | Bus Éireann |
Your Mortgage and Insurance Tools
Check off the steps to purchase your new home
Use our Buying Checklist to guide you through the whole home-buying journey.
Budget calculator
Calculate how much you can borrow and what you'll need to save
BER Details
BER No: 118778851
Statistics
- 17/09/2025Entered
- 7,921Property Views
- 12,911
Potential views if upgraded to a Daft Advantage Ad
Learn How
Daft ID: 16294301

