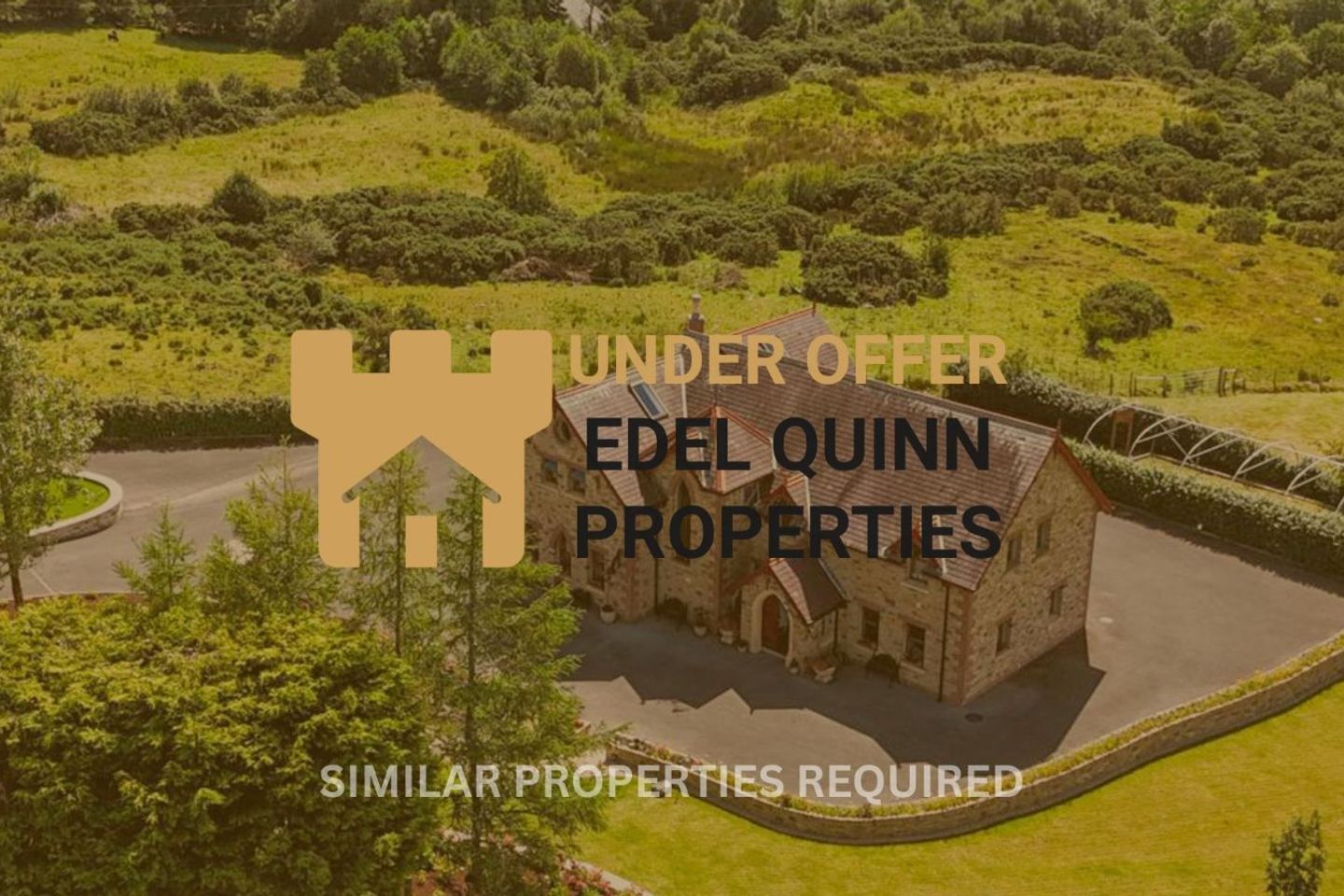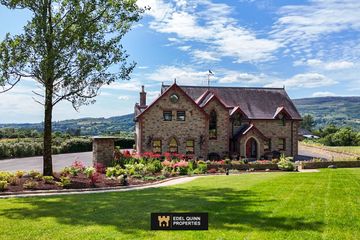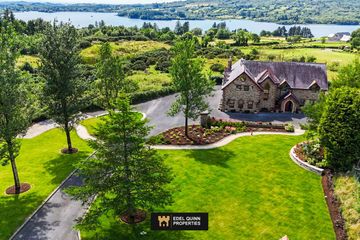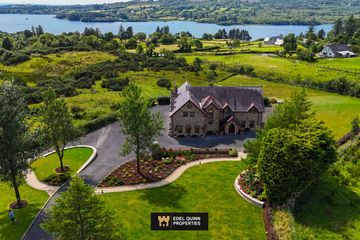



Garvagh, Lough Eske, Donegal Town, Co. Donegal, F94V327
€750,000
- Price per m²:€2,083
- Estimated Stamp Duty:€7,500
- Selling Type:By Private Treaty
About this property
Highlights
- Immaculate presentation
- B2 energy rating with Geothermal Heating System
- Circa 2.66acre slot
Description
Distinguished Residence nestled in the Bluestack Mountains overlooking Lough Eske with views over Donegal Bay to the majestic Benbulben Mountain in Sligo. Nestled in the heart of Garvagh, Barnesmore, Donegal Town this unique home enjoys one of the most sought-after locations in Ireland. Set beside the majestic Blue Stack Mountains and overlooking the mystical waters of Lough Eske, this property offers a rare blend of natural beauty and tranquillity. Two of Ireland's most highly regarded hotels, Lough Eske Castle and Harvey's Point, are situated along the lakeshore, reflecting the prestige of this exclusive setting. From the house, sweeping views stretch across Donegal Bay to Sligo and the iconic Benbulben Mountain, creating a backdrop of unrivalled charm. Whether as a private retreat or a family home, this property represents a unique opportunity to own a residence in one of Ireland's most picturesque and distinguished locations. Entrance Porch - 2.1m (6'11") x 1.9m (6'3") Sandstone porch, 2no. windows, underfloor heating, gothic style entrance door Entrance Hall - 7.8m (25'7") x 4.7m (15'5") Sandstone flooring, underfloor heating, 1no. window, coven, oak stairs and doors Bedroom 1 - 4.9m (16'1") x 4.2m (13'9") Sandstone Flooring, Walls painted, 3no. Windows, Under floor heating, Heating dial, Down lighting Bedroom 2 - 4.9m (16'1") x 4m (13'1") Sandstone Flooring, Walls painted, 3no. Windows, Under floor heating, Heating dial, Down lighting Bedroom 3 - 4.6m (15'1") x 4.2m (13'9") Sandstone Flooring, Walls painted, 2no. Windows, Under floor heating, Heating dial, Down lighting Bedroom 3 walk in wardrobe - 2m (6'7") x 1.3m (4'3") Shelved Bedroom 3 ensuite - 2m (6'7") x 1.7m (5'7") 1no. Window, WC, Wash hand basin, Cporner glass pump shower Bedroom 4/office - 6m (19'8") x 3.4m (11'2") Sandstone flooring, walls painted, 5no. windows Bathroom - 4.5m (14'9") x 2.3m (7'7") WC, Wash hand basin, urinal, standalone bath, corner glass pump shower Internal Garage - 7.5m (24'7") x 5.8m (19'0") 2no. rollar doors, 4no. windows, plumbed for washer and dryer Internal porch - 2.5m (8'2") x 1.4m (4'7") Sandstone flooring, walls painted First floor landing - 8.9m (29'2") x 3m (9'10") Sandstone flooring, walls painted, 1no. extra large window, 1no. window Bedroom 5 - 4.5m (14'9") x 3.7m (12'2") Sandstone flooring, walls painted, downlights, 1no. window Bedroom 5 walk in wardrobe - 2.1m (6'11") x 1.3m (4'3") Shelved Bedroom 5 en suite - 2.1m (6'11") x 1.6m (5'3") 1no. windows, wc, wash hand basin, glass shower Bathroom - 4.01m (13'2") x 2.1m (6'11") Walls painted and tiled, 2no. windows, jacuzzi bath, urinal, wc, wash hand basin, glass shower Hot Press 1 - 1.4m (4'7") x 1.3m (4'3") shelved Hot Press 2 - 1.3m (4'3") x 1m (3'3") shelved Master Bedroom - 4.5m (14'9") x 4.2m (13'9") Vaulted ceilings, 2no. velux, underfloor heating, feature stained glass window Master bedroom walk in wardrobe - 2.3m (7'7") x 1.2m (3'11") shelved Master bedroom en suite - 2.2m (7'3") x 1.7m (5'7") wc, wahs hand basin, urinal, 1no. window, 1no. velux, shower Living room - 7.7m (25'3") x 6.1m (20'0") Vaulted ceilings, walls painted, sandstone flooring, 3 no. windows, balcony access via double doors, feature stone fire place, downlights, velux window Kitchen - 7m (23'0") x 6.1m (20'0") Sandstone flooring, walls painted, velux window, 3no. window, high/low style kitchen units, oak kitchen with marble countertops, eye level oven.
Standard features
The local area
The local area
Sold properties in this area
Stay informed with market trends
Local schools and transport

Learn more about what this area has to offer.
School Name | Distance | Pupils | |||
|---|---|---|---|---|---|
| School Name | St Francis National School | Distance | 2.8km | Pupils | 163 |
| School Name | Killymard National School | Distance | 6.7km | Pupils | 266 |
| School Name | Scoil Aodh Rua Agus Nuala | Distance | 7.8km | Pupils | 235 |
School Name | Distance | Pupils | |||
|---|---|---|---|---|---|
| School Name | Glebe National School | Distance | 8.5km | Pupils | 121 |
| School Name | Gaelscoil Na Gceithre Maistri | Distance | 8.7km | Pupils | 54 |
| School Name | St Eunan's Laghey | Distance | 10.9km | Pupils | 118 |
| School Name | Scoil Náisiúnta An Choimín | Distance | 12.9km | Pupils | 62 |
| School Name | Edeninfagh National School | Distance | 13.2km | Pupils | 11 |
| School Name | St Peters National School | Distance | 13.2km | Pupils | 107 |
| School Name | Frosses National School | Distance | 14.8km | Pupils | 75 |
School Name | Distance | Pupils | |||
|---|---|---|---|---|---|
| School Name | Abbey Vocational School | Distance | 8.8km | Pupils | 999 |
| School Name | Gairm Scoil Chú Uladh | Distance | 17.4km | Pupils | 96 |
| School Name | Finn Valley College | Distance | 19.1km | Pupils | 424 |
School Name | Distance | Pupils | |||
|---|---|---|---|---|---|
| School Name | St Columbas College | Distance | 19.2km | Pupils | 949 |
| School Name | St. Columba's Comprehensive | Distance | 19.5km | Pupils | 395 |
| School Name | Coláiste Cholmcille | Distance | 25.1km | Pupils | 700 |
| School Name | St. Catherine's Vocational School | Distance | 27.7km | Pupils | 366 |
| School Name | Magh Ene College | Distance | 30.8km | Pupils | 354 |
| School Name | Loreto Secondary School, Letterkenny | Distance | 32.4km | Pupils | 944 |
| School Name | St Eunan's College | Distance | 32.4km | Pupils | 1014 |
Type | Distance | Stop | Route | Destination | Provider | ||||||
|---|---|---|---|---|---|---|---|---|---|---|---|
| Type | Bus | Distance | 8.3km | Stop | Donegal | Route | 264 | Destination | Letterkenny | Provider | Tfi Local Link Donegal Sligo Leitrim |
| Type | Bus | Distance | 8.3km | Stop | Donegal | Route | 264 | Destination | Ballyshannon | Provider | Tfi Local Link Donegal Sligo Leitrim |
| Type | Bus | Distance | 8.3km | Stop | Donegal | Route | 480 | Destination | Donegal | Provider | Bus Éireann |
Type | Distance | Stop | Route | Destination | Provider | ||||||
|---|---|---|---|---|---|---|---|---|---|---|---|
| Type | Bus | Distance | 8.3km | Stop | Donegal | Route | 64 | Destination | Letterkenny | Provider | Bus Éireann |
| Type | Bus | Distance | 8.3km | Stop | Donegal | Route | 292 | Destination | Ballyshannon | Provider | Tfi Local Link Donegal Sligo Leitrim |
| Type | Bus | Distance | 8.3km | Stop | Donegal | Route | 480 | Destination | Derry | Provider | Bus Éireann |
| Type | Bus | Distance | 8.3km | Stop | Donegal | Route | 293 | Destination | Gleann Cholm Cille | Provider | Tfi Local Link Donegal Sligo Leitrim |
| Type | Bus | Distance | 8.3km | Stop | Donegal | Route | 64 | Destination | Sligo | Provider | Bus Éireann |
| Type | Bus | Distance | 8.3km | Stop | Donegal | Route | 480 | Destination | Sligo | Provider | Bus Éireann |
| Type | Bus | Distance | 8.3km | Stop | Donegal | Route | 490 | Destination | Glencolmkille | Provider | Bus Éireann |
Your Mortgage and Insurance Tools
Check off the steps to purchase your new home
Use our Buying Checklist to guide you through the whole home-buying journey.
Budget calculator
Calculate how much you can borrow and what you'll need to save
A closer look
BER Details
Statistics
- 26/08/2025Entered
- 9,451Property Views
- 15,405
Potential views if upgraded to a Daft Advantage Ad
Learn How
Daft ID: 16271004

