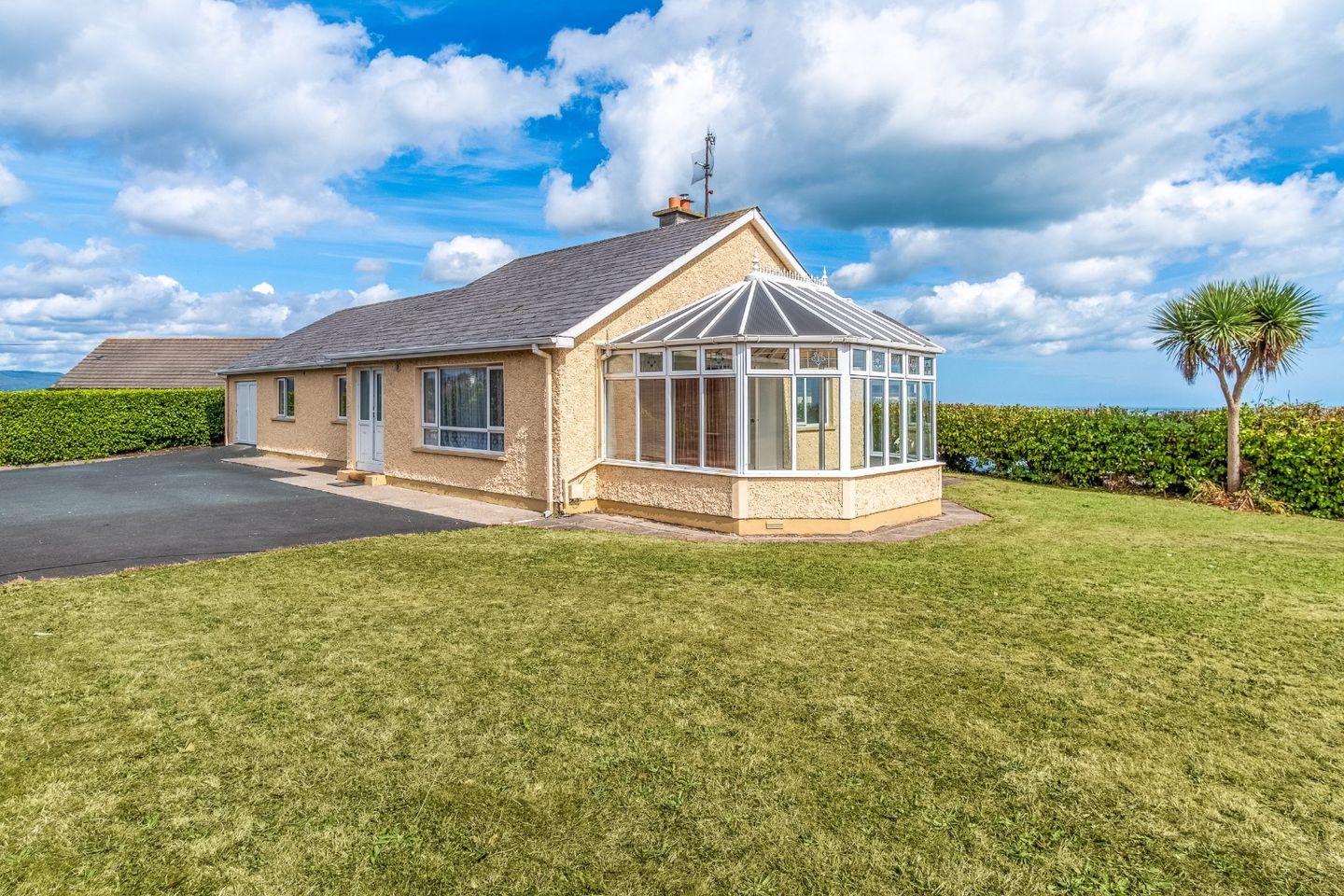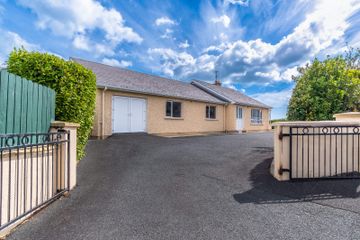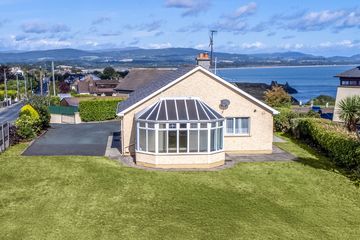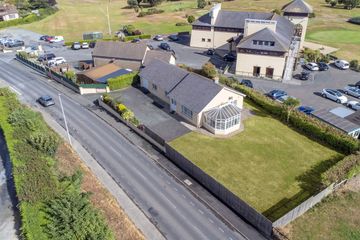



Fairways, Dunbur Road, Wicklow Town, Co. Wicklow, A67RF83
€649,000
- Price per m²:€4,476
- Estimated Stamp Duty:€6,490
- Selling Type:By Private Treaty
- BER No:116152190
- Energy Performance:238.65 kWh/m2/yr
About this property
Highlights
- Spectacular views over the Wicklow Coastline and Wicklow Golf Club
- Located on one of the most prestigious roads in Wicklow
- Spacious open plan Kitchen-Dining Area
- One of the largest 3 bedroom homes in this area (Potential to convert garage to 4th bedrooms - subject to PP) - Parking for 4 cars
- Access to M11 at Exit 16/17
Description
Detached House - 3 Bedroom - 2 Bathroom - Integral Garage A67 RF83 Salley Property Services are delighted to present this fantastic three bedroom detached property on the highly sought after Dunbur Road, Co Wicklow with spectacular views over the Wicklow Coastline and Golf Course. The property extends to approximately 148.6 sq.m and boasts a sizeable garden and driveway capable of accommodating four cars. This home enjoys a superb location close to all the amenities of Wicklow Town and surrounding areas. The amenities we refer to include a wide variety of shops, schools and sports facilities together with access to the M11 at Exit 16/17 and within 45 minutes of the outskirts of Dublin City.. Very spacious accommodation which consists of a bright welcoming hallway, large lounge and connecting conservatory with unobstructed views across the Wicklow Coastline. Further down the hallway a substantial open plan kitchen/diner with views over Wicklow Golf Course. The kitchen is further complimented by a Utility Room and access to the back garden. The property hosts three generously sized bedrooms, master en suite and main family bathroom. Outside boasts a front courtyard capable of accommodating up to four cars plus large garden with spectacular views and both front and rear access to the integral garage. Accommodation : Entrance Porch 1.50m x 1.20m Entrance Hall 6.90m x 0.96m/3.50m x 1.50m - Timber floor Lounge 5.37m x 4.44m timber floor with feature wood burning stove French doors to Conservatory 4.68m x 3.61m Kitchen/Diner 6.97m x 3.71m Wall and floor mounted units Utility Room 3.14m x 1.64m Wall and floor mounted units Master Bedroom 4.13m x 3.12m Built in wardrobes En Suite 2.55m x 0.96m Family Bathroom 3.14m x 1.64m Walls tiled plus electric shower Bedroom 2 - 3.63m x 2.83m Timber Floor Bedroom 3 - 3.52m x 2.84m Timber Floor OUTSIDE : Front - Laid out in tarmac and shrubbery - Large garden area Garage 7.14m x 3.00m Our next open viewing is scheduled for Saturday 04 Oct 2025 @ 10.00-10.30pm. Please drop us an email if you would like to join us. PSRA Licence 001288
Standard features
The local area
The local area
Sold properties in this area
Stay informed with market trends
Local schools and transport
Learn more about what this area has to offer.
School Name | Distance | Pupils | |||
|---|---|---|---|---|---|
| School Name | Holy Rosary School | Distance | 990m | Pupils | 425 |
| School Name | St Patrick's National School | Distance | 1.5km | Pupils | 369 |
| School Name | Glebe National School | Distance | 1.6km | Pupils | 207 |
School Name | Distance | Pupils | |||
|---|---|---|---|---|---|
| School Name | Wicklow Educate Together National School | Distance | 2.6km | Pupils | 382 |
| School Name | Gaelscoil Chill Mhantáin | Distance | 3.7km | Pupils | 251 |
| School Name | St Coen's National School | Distance | 4.4km | Pupils | 319 |
| School Name | Scoil Na Coróine Mhuire | Distance | 7.0km | Pupils | 317 |
| School Name | Nuns Cross National School | Distance | 8.2km | Pupils | 197 |
| School Name | Brittas Bay Mxd National School | Distance | 8.3km | Pupils | 133 |
| School Name | St Joseph's National School Glenealy | Distance | 8.5km | Pupils | 113 |
School Name | Distance | Pupils | |||
|---|---|---|---|---|---|
| School Name | Wicklow Educate Together Secondary School | Distance | 800m | Pupils | 375 |
| School Name | Dominican College | Distance | 940m | Pupils | 473 |
| School Name | East Glendalough School | Distance | 2.3km | Pupils | 366 |
School Name | Distance | Pupils | |||
|---|---|---|---|---|---|
| School Name | Coláiste Chill Mhantáin | Distance | 3.0km | Pupils | 933 |
| School Name | Colaiste Chraobh Abhann | Distance | 14.3km | Pupils | 774 |
| School Name | Avondale Community College | Distance | 14.8km | Pupils | 624 |
| School Name | Greystones Community College | Distance | 17.8km | Pupils | 630 |
| School Name | St David's Holy Faith Secondary | Distance | 19.3km | Pupils | 772 |
| School Name | Temple Carrig Secondary School | Distance | 20.2km | Pupils | 946 |
| School Name | Gaelcholáiste Na Mara | Distance | 21.6km | Pupils | 302 |
Type | Distance | Stop | Route | Destination | Provider | ||||||
|---|---|---|---|---|---|---|---|---|---|---|---|
| Type | Bus | Distance | 840m | Stop | Colley Row | Route | 183 | Destination | Sallins | Provider | Tfi Local Link Carlow Kilkenny Wicklow |
| Type | Bus | Distance | 840m | Stop | Colley Row | Route | 131 | Destination | Bray (train Station) | Provider | Bus Éireann |
| Type | Bus | Distance | 840m | Stop | Colley Row | Route | 133 | Destination | Dublin | Provider | Bus Éireann |
Type | Distance | Stop | Route | Destination | Provider | ||||||
|---|---|---|---|---|---|---|---|---|---|---|---|
| Type | Bus | Distance | 840m | Stop | Colley Row | Route | 183 | Destination | Arklow | Provider | Tfi Local Link Carlow Kilkenny Wicklow |
| Type | Bus | Distance | 840m | Stop | Colley Row | Route | 133 | Destination | Wicklow | Provider | Bus Éireann |
| Type | Bus | Distance | 840m | Stop | Colley Row | Route | 183 | Destination | Glendalough | Provider | Tfi Local Link Carlow Kilkenny Wicklow |
| Type | Bus | Distance | 840m | Stop | Colley Row | Route | 183 | Destination | Wicklow | Provider | Tfi Local Link Carlow Kilkenny Wicklow |
| Type | Bus | Distance | 840m | Stop | Colley Row | Route | 131 | Destination | Wicklow | Provider | Bus Éireann |
| Type | Bus | Distance | 1.0km | Stop | Convent Road | Route | 131 | Destination | Wicklow | Provider | Bus Éireann |
| Type | Bus | Distance | 1.0km | Stop | Convent Road | Route | 183 | Destination | Wicklow | Provider | Tfi Local Link Carlow Kilkenny Wicklow |
Your Mortgage and Insurance Tools
Check off the steps to purchase your new home
Use our Buying Checklist to guide you through the whole home-buying journey.
Budget calculator
Calculate how much you can borrow and what you'll need to save
A closer look
BER Details
BER No: 116152190
Energy Performance Indicator: 238.65 kWh/m2/yr
Statistics
- 16/10/2025Entered
- 3,947Property Views
- 6,434
Potential views if upgraded to a Daft Advantage Ad
Learn How
Similar properties
€595,000
47 The Avenue, Hawks Bay, Hawks Bay, Wicklow Town, Co. Wicklow3 Bed · 3 Bath · End of Terrace€595,000
Milltown North, Rathnew, Co. Wicklow, A67HX646 Bed · 3 Bath · Bungalow€599,950
Lorrin Lodge, Lorrin Lodge Development, Lorrin Lodge Development, Lorrin Lodge, Rathnew, Co. Wicklow4 Bed · 3 Bath · Semi-D€599,950
House Type A1, Lorrin Lodge, Lorrin Lodge, Rathnew, Co. Wicklow4 Bed · 3 Bath · Semi-D
€650,000
The Campbell, Mariner's Point, Mariner's Point, Greenhill Road, Wicklow Town, Co. Wicklow4 Bed · 4 Bath · Detached€695,000
20 Keatingstown, Wicklow Town, Co. Wicklow, A67YT214 Bed · 2 Bath · Bungalow€775,000
1 Keatingstown, Wicklow Town, Co. Wicklow, A67F4036 Bed · 4 Bath · Detached€850,000
Glenbrook, Marlton Road, Wicklow Town, Co. Wicklow, A67W8624 Bed · 3 Bath · Detached€875,000
Doonan, Glenview Manor, Glenview Manor, Ballyguile Road, Wicklow Town, Co. Wicklow4 Bed · 4 Bath · Detached€890,000
Carrick, Glenview Manor, Glenview Manor, Ballyguile Road, Wicklow Town, Co. Wicklow4 Bed · 4 Bath · Detached€895,000
Leitrim Lodge, Bachelor's Walk, Wicklow Town, Co. Wicklow, A67E2446 Bed · 6 Bath · Detached€899,000
Kilmore, Glenview Manor, Glenview Manor, Ballyguile Road, Wicklow Town, Co. Wicklow4 Bed · 4 Bath · Detached
Daft ID: 16262185

