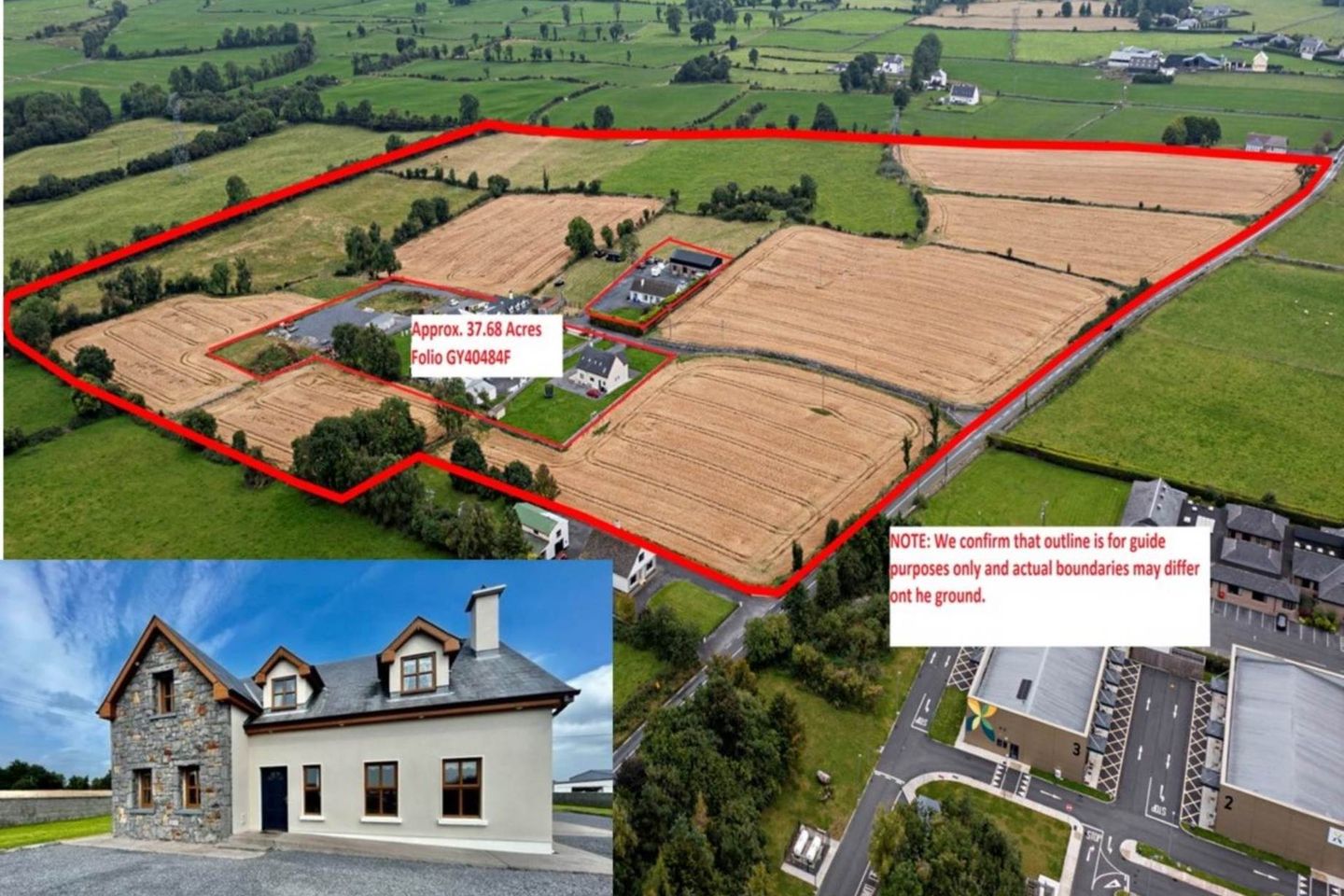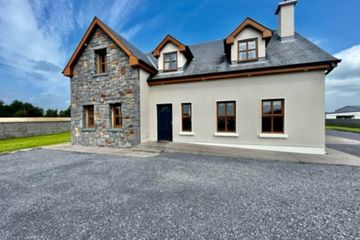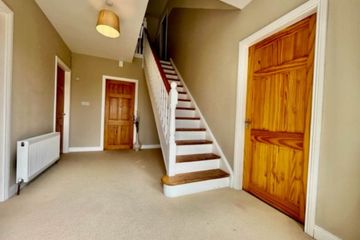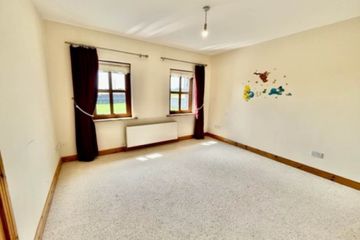



Cloran, Athenry, Co. Galway, H65RX04
€1,250,000
- Estimated Stamp Duty:€15,000
- Selling Type:By Private Treaty
About this property
Highlights
- Built 2007
- Ideal Equestrian use
- 4 Km from Athenry town
- 15.25 HA (37.68 Acres) Quality land
- Hand built lime stone front boundary walls
Description
Farrell Auctioneers, Valuers & Estate Agents Ltd. are delighted to bring to market this exceptional detached 4-bedroom, 4-bathroom family farmhouse, built in 2007, extending to approx.1,830 sq feet, sitting on c. 0.54 acre mature landscaped gardens, with a hand-built limestone front wall and pillars and presented in excellent condition, The farm extends to approx 15.25 HA (37.68 Acres) contained in Folios GY 79401F: 0.97Ha and Folio GY40484F: 14.28 Ha, set with majority in Spring Barley this year and remainder in grass. It's accommodation includes an entrance hallway containing a carved staircase to the first floor, a spacious sitting room with a cast iron fireplace, an attractive kitchen/dining area with bespoke units, and double doors leading to an outside patio area, shower room and utility room with room for storage, and a walk in Hot Press. Downstairs there is also a spacious en-suite bedroom which could also be used as an office. Upstairs there is a spacious landing which leads to are (4) 3 bedrooms and main bathroom and access to the attic. The main bedroom also has an en-suite. Externally there are mature landscaped gardens, a concrete patio and Steeltech shed. The property is ideally located on a cul-de-sac off the R348, approx. 2km from the town of Athenry. Athenry is strategically located approximately 20 km east of Galway City and on the junction of the M6 (Galway Dublin) and M17/M18 (Limerick/Sligo) motorways, and is also well served by rail, being on the Galway/Dublin/Limerick routes and will most likely be a destination on the Western Railway Corridor. It is a Medieval Town with many important heritage features still present such as Athenry Castle and the Town Walls. It is a progressive town serviced by two new secondary schools/colleges and a Gaelscoil. We highly recommend viewing this property, to make an appointment call Colm on 086-2455925. We highly recommend viewing this property, to make an appointment call Colm on 086-2455925. Note: Please note we have not tested any apparatus, fixtures, fittings, or services. Interested parties must undertake their own investigation into the working order of these items. All measurements are approximate and photographs provided for guidance only. Accommodation Entrance Hallway - 4.6m (15'1") x 2.7m (8'10") : 12.42 sqm (134 sqft) Hand carved pine staircase to the first floor, carpeted flooring. Sitting Room - 4.8m (15'9") x 4.45m (14'7") : 21.36 sqm (230 sqft) Feature marble fireplace with cast iron insert and granite tiled hearth. Orientation is south west and there`s French doors leading to the kitchen/dining room, also double useful alcoves with t.v unit and book shelving, carpet flooring. Kitchen/dining Area - 7.85m (25'9") x 3.6m (11'10") : 28.26 sqm (304 sqft) Bespoke fitted kitchen units with integral appliances. ample work surfaces, recess lighting, French doors through to lounge, further set of French doors to the side patio area, double aspect windows, tiled flooring. Utility Room - 3.9m (12'10") x 2.6m (8'6") : 10.14 sqm (109 sqft) Fitted wall and base unit with stainless steel sink and mixer tap, plumbing for a washing machine, tiled flooring and door to outside. Bedroom 1 (front left) - 3.9m (12'10") x 3.6m (11'10") : 14.04 sqm (151 sqft) Located on the ground floor, south west facing windows and an alcove for a wardrobe. En-suite - 2.7m (8'10") x 1m (3'3") : 2.7 sqm (29 sqft) Fully tiled from floor to ceiling, with feature w.c., wash hand basin and shower unit with folding doors. Hot Press - 1.6m (5'3") x 1.8m (5'11") : 2.88 sqm (31 sqft) Shelved and housing a pressurised water pump. Shower Room - 3.9m (12'10") x 1.7m (5'7") : 6.63 sqm (71 sqft) Quadrant shower unit with sliding doors, tiled flooring, tiled half wall, access via hallway and utility room. Landing Area - 6.7m (22'0") x 2.7m (8'10") : 18.09 sqm (195 sqft) Access to the attic, laminate flooring. Main Bathroom - 2.25m (7'5") x 2.1m (6'11") : 4.72 sqm (51 sqft) White suite consisting of panelled bath with shower above, shower glass panel, low level w.c., pedestal wash hand basin, tiled flooring and semi tiled walls. Bedroom 2 - 5.8m (19'0") x 4.2m (13'9") : 24.36 sqm (262 sqft) Located to the front of the property, with fitted wardrobes, double aspect with south east orientation, laminate flooring. En-Suite - 2.1m (6'11") x 1.55m (5'1") : 3.26 sqm (35 sqft) Quadrant shower unit, w.c. wash hand basin with wall mirror above, tiled flooring, semi tiled walls. Bedroom 3 - 4.6m (15'1") x 3.85m (12'8") : 17.71 sqm (191 sqft) South west facing window, wood effect laminate flooring. Bedroom 4 - 3.4m (11'2") x 2.9m (9'6") : 9.86 sqm (106 sqft) North west facing windows with access to the attic, wood effect laminate flooring. Garden Mainly laid to lawn with tarmacadamed driveway with parking. Adjoining Lands 15.25 HA (37.68 Acres) of quality lands, variety of agricultural buildings and sheds. Note: Please note we have not tested any apparatus, fixtures, fittings, or services. Interested parties must undertake their own investigation into the working order of these items. All measurements are approximate and photographs provided for guidance only. Property Reference :CFLA1306
The local area
The local area
Sold properties in this area
Stay informed with market trends
Local schools and transport
Learn more about what this area has to offer.
School Name | Distance | Pupils | |||
|---|---|---|---|---|---|
| School Name | Gaelscoil Riada | Distance | 2.8km | Pupils | 168 |
| School Name | Athenry Primary School | Distance | 2.9km | Pupils | 514 |
| School Name | Coldwood National School | Distance | 3.4km | Pupils | 99 |
School Name | Distance | Pupils | |||
|---|---|---|---|---|---|
| School Name | Lisheenkyle National School | Distance | 4.3km | Pupils | 233 |
| School Name | Carnaun National School | Distance | 5.3km | Pupils | 97 |
| School Name | Craughwell National School | Distance | 5.7km | Pupils | 314 |
| School Name | Esker National School | Distance | 6.7km | Pupils | 72 |
| School Name | Killeeneen National School | Distance | 7.3km | Pupils | 198 |
| School Name | Caremore National School | Distance | 8.7km | Pupils | 174 |
| School Name | Newcastle National School | Distance | 9.2km | Pupils | 199 |
School Name | Distance | Pupils | |||
|---|---|---|---|---|---|
| School Name | Coláiste An Eachréidh | Distance | 2.9km | Pupils | 238 |
| School Name | Presentation College | Distance | 2.9km | Pupils | 1081 |
| School Name | Clarin College | Distance | 3.0km | Pupils | 1102 |
School Name | Distance | Pupils | |||
|---|---|---|---|---|---|
| School Name | Calasanctius College | Distance | 10.3km | Pupils | 925 |
| School Name | Coláiste Bhaile Chláir | Distance | 11.7km | Pupils | 1315 |
| School Name | Coláiste Mhuirlinne/merlin College | Distance | 13.4km | Pupils | 725 |
| School Name | Galway Educate Together Secondary School | Distance | 14.5km | Pupils | 350 |
| School Name | Galway Community College | Distance | 16.8km | Pupils | 454 |
| School Name | St. Raphael's College | Distance | 17.5km | Pupils | 741 |
| School Name | St. Brigid's College | Distance | 17.8km | Pupils | 754 |
Type | Distance | Stop | Route | Destination | Provider | ||||||
|---|---|---|---|---|---|---|---|---|---|---|---|
| Type | Rail | Distance | 2.9km | Stop | Athenry | Route | Rail | Destination | Ennis | Provider | Irish Rail |
| Type | Rail | Distance | 2.9km | Stop | Athenry | Route | Rail | Destination | Athlone | Provider | Irish Rail |
| Type | Rail | Distance | 2.9km | Stop | Athenry | Route | Rail | Destination | Athenry | Provider | Irish Rail |
Type | Distance | Stop | Route | Destination | Provider | ||||||
|---|---|---|---|---|---|---|---|---|---|---|---|
| Type | Rail | Distance | 2.9km | Stop | Athenry | Route | Rail | Destination | Dublin Heuston | Provider | Irish Rail |
| Type | Rail | Distance | 2.9km | Stop | Athenry | Route | Rail | Destination | Galway (ceannt) | Provider | Irish Rail |
| Type | Rail | Distance | 2.9km | Stop | Athenry | Route | Rail | Destination | Limerick (colbert) | Provider | Irish Rail |
| Type | Bus | Distance | 3.4km | Stop | Coldwood | Route | 920 | Destination | Dublin Road | Provider | Healy Bus |
| Type | Bus | Distance | 3.4km | Stop | Coldwood | Route | 920 | Destination | Uni Of Galway | Provider | Healy Bus |
| Type | Bus | Distance | 3.5km | Stop | Moyveela | Route | 920 | Destination | Dublin Road | Provider | Healy Bus |
| Type | Bus | Distance | 3.5km | Stop | Moyveela | Route | 920 | Destination | Uni Of Galway | Provider | Healy Bus |
Your Mortgage and Insurance Tools
Check off the steps to purchase your new home
Use our Buying Checklist to guide you through the whole home-buying journey.
Budget calculator
Calculate how much you can borrow and what you'll need to save
Statistics
- 30/09/2025Entered
- 2,917Property Views
- 4,755
Potential views if upgraded to a Daft Advantage Ad
Learn How
Daft ID: 122849391

