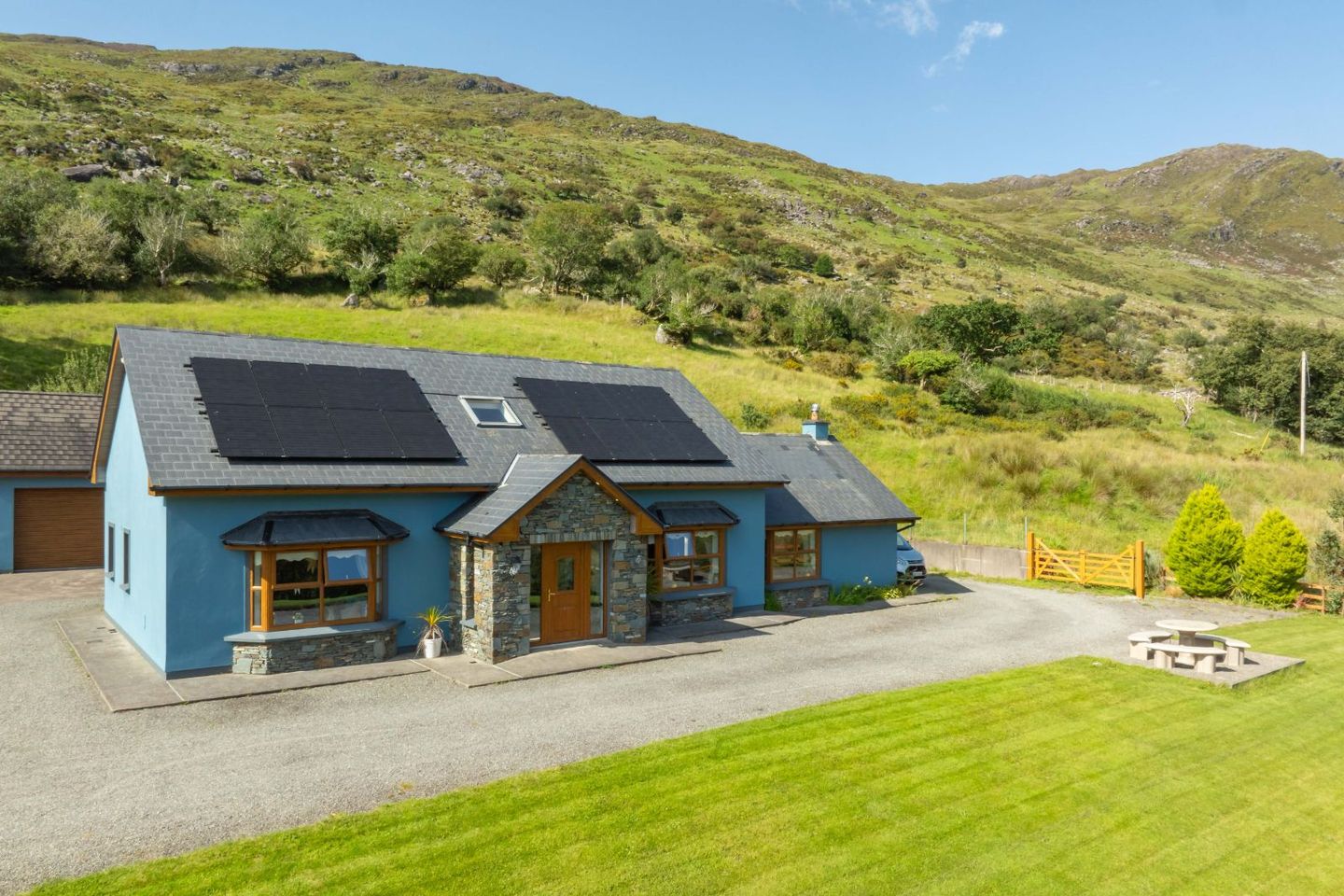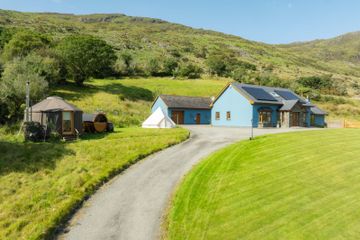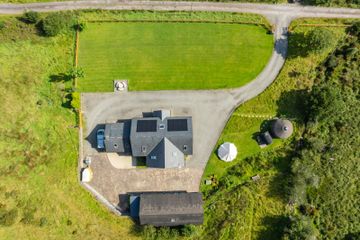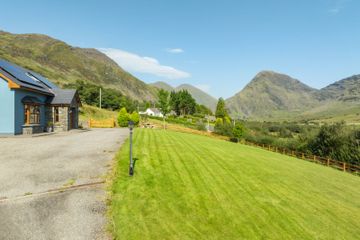



Caragh River House, Cloghfune, Glencar, Co. Kerry, V93E4P8
€520,000
- Price per m²:€187
- Estimated Stamp Duty:€5,200
- Selling Type:By Private Treaty
About this property
Description
Jim Burns Town & Country Auctioneers are delighted to bring to market Caragh River House, Cloughfune, Glencar, Co. Kerry V93 E4P8. New to Market Viewing Recommended The house has been upgraded in recent times to an excellent standard and is A3 Building Energy Rating (BER). Caragh River house is a spacious 5 Bed detached property c. 2787sq.ft on an elevated site area of c. 2.15acres. Caragh River House is situated on the Kerry Way in a most picturesque country setting. Located in the heart of the Reeks District in the Brida Valley with the world famous McGillycuddy Reeks in the back. The Residence is finished to an excellent standard with many extra features 18 PV Panels, Battery, Underfloor heating, concrete floors, feature solid oak Kitchen, good quality flooring and tiling throughout. The property enjoys magnificent views of McGillycuddy Reeks, Brida Valley and surrounding Countryside. This unique property also has the advantage of large shed to the rear containing c. 1100sq.ft suited for a variety of uses i.e. games area, garage/utility, store/workshop. Ideally suited for a variety of buyers such as family home, those relocating to Kerry The property is also suited for the outdoor enthusiast with the Kerry Way close by as well as water sports at Caragh Lake, Horse Riding, Golfing, Fishing, Hill walking and Mountain climbing close by. The property has 2 ground floor bedrooms (1ensuite and walk in wardrobe), First Floor: 3 Bedrooms (3 Ensuite and 3 Walk in Wardrobe). Excellent opportunity to enjoy the Kerry lifestyle and work remotely in the rugged Countryside. Some additional extras: Yurt with stove, Sauna with wood burning stove. House newly painted and new fencing erected. Accommodation: Spacious Entrance Hall, Large Sitting Room, Kitchen/Dining Room, 5 Bedrooms (4 Ensuite and 4 Walk in wardrobe), Bathroom, Toilet, Utility Room, Store. Services: Spring water, Septic tank, electricity, oil heating, 18 PV Panel plus battery. About Glencar: Glencar is located above Caragh Lake along the Ring of Kerry. Glencar is nature lovers paradise, the area is naturally beautiful with Lickeen Forest, Caragh River and Caragh Lake. It is a spot that anglers return to on a yearly basis. The countryside lover will also be delighted with the country walks. Find typical rural Irish life in this welcoming village, offering outdoor adventures, historic treasures and plenty of time to appreciate the quiet peace. Enjoy the slow pace of traditional village life in Glencar, a quaint spot nestled in the hills of County Kerry. Take long walks in the country, explore the sites of ancient settlements, look at mountain vistas and come home to a cozy homestead in the evening. Discover lakes and rivers winding between rugged mountains where wildflowers grow. Wander through green forests and mysterious bogs. Cast a line in the beautiful Caragh Lake and Caragh River, popular with avid fishermen for their schools of trout and salmon. Join a local tour to hunt for rabbits, pheasants, ducks and snipes that abound in this region. Walk along the river and see the historic Blackstones Bridge with its stone arches. Look for early Christian rock carvings at Cloon, a fascinating window into history. In Lickeen Forest, walk under the boughs of weathered trees covered in moss. Look up and see the summit of Carrauntoohil, the tallest mountain in Ireland. Visit the two spectacular gaps, Ballaghisheen Pass and Ballaghbeama Gap, passes that link South Kerry with Mid Kerry. Hike or ride your bike over these hills and encounter barely a soul. Your companions will be the peaceful herds of sheep or the birds flying overhead. Find opportunities for many long and beautiful walking tours, such as a portion of the long-distance Kerry Way. At Cappanalea Outdoor Education Centre, go canoeing, kayaking, climbing and orienteering with the whole family. At the Red Fox Pub, next to nearby Kerry Bog Village, experience classic Irish hospitality as it’s been since the 18th century. This is just off the Ring of Kerry, the road that takes you all around this unique peninsula. Stay in one of Glencar’s classic country houses for a glimpse into how life has been in this part of the world for centuries. In town find a collection of these inns and a local store. Glencar is remote but connected to neighboring villages Keeas and Coad by narrow roads. About Glenbeigh: Glenbeigh is a truly magical place often referred to as "The Jewel in the Ring of Kerry". It is the ideal holiday location. Whether you are looking for a fun-filled family holiday or a romantic break away, there really is something here for everyone. Enjoy the six miles of golden, sandy, blue flag Rossbeigh Beach or the peace and beauty of the rivers and lakes. Glenbeigh is cozily tucked in to the surrounding horseshoe of hills and Seefin Mountains. The Caragh River and the Behy River flow at either side of the village into Castlemaine Harbour. The mountain scenery here is magnificent, and the circuit of the hills from Seefin to Drung Hill is called the "Glenbeigh Horseshoe" and is part of the greater "Kerry Way", one of Kerry's finest mountain walks. However you prefer to spend your holidays, whether it's bird watching, walking, playing golf (on the famous Dooks Golf Links), fishing, hang gliding, surfing or kayaking, horse trekking on Rossbeigh Beach or just relaxing, Glenbeigh really does have it all. Immerse yourself in the friendliness and hospitality of the local people and the beauty of our wonderful destination, come and see for yourself just how much we have to offer. Features: A3 Rated property 18 PV Panels Plus Battery In the Heart of The Reeks District Unique Residence Spacious 2787sq.ft 5 Bedroom (4 Ensuite and 4 Walk in Wardrobes) Spectacular views of McGillycuddy Reeks and surrounding Countryside Turnkey property In excellent condition Room Details: Entrance Porch: 1.45 x 2.568 With tiled flooring, high ceiling Hallway: 2.56 x 7.56 With recessed lighting, tiled flooring, feature staircase, Velux window. Master Bedroom: 5.12 x 3.56 With timber laminate flooring Ensuite: 1.83 x 1.88 With WC, WHB, Shower, fully tiled Walk in Wardrobe: 1.8 x 1.8 With timber flooring Bathroom: 3.7 x 1.86 With WC, WHB, bath, shower, fully tiled floor and walls Kitchen/Dining Room: 7.5 x 5.13 With tiled flooring, built in eye and ground level presses, feature Oak kitchen, recessed lighting, Rangemaster Gas and Electric. Cooker. Sitting Room/Sunroom: 5.3 x 6.3 With timber laminate flooring, patio door, feature stone fireplace, floor to ceiling, solid fuel stove, feature beams, Velux window. Utility Room: 2.7 x 1.7 With tiled flooring, built in eye and ground level presses, stainless steel sink unit, plumed washing machine and drier Toilet/Shower: 1.98 x 1.6 With WC, WHB, Shower, fully tiled Hot-Press: 1.65 x 1.7 With tiled flooring, shelved Bedroom: 3.81 x 2.71 With laminate flooring, recessed lighting, Velux Window Control Room: With immersion, battery, tiled flooring Landing area: 2.1 x 2.15 With timber laminate flooring Bedroom 3: 5.43 x 5.28 With timber laminate flooring, built in unit over bed, Velux window, TV point Ensuite: with WC, WHB, Shower, fully tiled Bedroom 4: 4.2 x 3.32 With timber flooring, TV and telephone point, Velux window Ensuite: with WC, WHB, shower, fully tiled, Velux window Walk in wardrobe: 1.8 x 1.87 With timber laminate flooring, shelving Bedroom: 5.4 x 5.23 With laminate flooring, double bedroom Velux window TV and telephone point Ensuite: with WC, WHB, shower, fully tiled Walk in wardrobe: with timber laminate flooring Outbuilding/Garage c. 1108sq.ft Open Shed: 4.81 x 2.76 With concrete flooring Garage: 6.33 x 5.63 With concrete flooring, roller door, electricity, oil tank, water tank Store/Gym: 6.33 x 5.6 With concrete flooring, roller door, outside electric charging port First Floor: Loft Room/Games Room: 4.4 x 8.6 With concrete flooring, Velux window, electricity Utility/Shed: 6.32 x 2.8 With flooring, stainless steel sink unit, oil boiler. Stairs up to games room. Outside: Yurt With stove, high ceiling, double room Sauna: With wood burning stove, 6 person. Outside: New Fencing/Gates c. 2.15acres Large Driveway DISCLAIMER: Jim Burns & Co. Ltd for themselves and for the vendors or lessors of the property whose agents they are, give notice that: (i) The particulars are set out as a general outline for the guidance of intending purchasers or lessees, and do not constitute part of, an offer or contract. (ii) All descriptions, dimensions, references to condition and necessary permissions for use and occupation, and other details are given in good faith and are believed to be correct, but any intending purchasers or tenants should not rely on them as statements or representations of fact but must satisfy themselves by inspection or otherwise as to the correctness of each of them. (iii) No person in the employment of Jim Burns & Co. Ltd has any authority to make or give representation or warranty whatever in relation to this property.
The local area
The local area
Sold properties in this area
Stay informed with market trends
Local schools and transport
Learn more about what this area has to offer.
School Name | Distance | Pupils | |||
|---|---|---|---|---|---|
| School Name | Boheshill National School | Distance | 4.6km | Pupils | 17 |
| School Name | Kilgobnet National School | Distance | 11.6km | Pupils | 85 |
| School Name | Glounaguillagh National School | Distance | 11.6km | Pupils | 145 |
School Name | Distance | Pupils | |||
|---|---|---|---|---|---|
| School Name | Curraheen National School | Distance | 13.2km | Pupils | 43 |
| School Name | St Francis Special School | Distance | 13.8km | Pupils | 73 |
| School Name | Glenbeigh National School | Distance | 13.9km | Pupils | 107 |
| School Name | S N An Chuilleanaigh | Distance | 14.0km | Pupils | 175 |
| School Name | Tahilla Community National School | Distance | 15.2km | Pupils | 23 |
| School Name | Scoil Mhuire | Distance | 15.4km | Pupils | 362 |
| School Name | Cromane National School | Distance | 16.2km | Pupils | 137 |
School Name | Distance | Pupils | |||
|---|---|---|---|---|---|
| School Name | Killorglin Community College | Distance | 14.5km | Pupils | 288 |
| School Name | The Intermediate School | Distance | 15.3km | Pupils | 623 |
| School Name | Pobalscoil Inbhear Scéine | Distance | 17.6km | Pupils | 614 |
School Name | Distance | Pupils | |||
|---|---|---|---|---|---|
| School Name | St. Brigid's Presentation Secondary School | Distance | 21.6km | Pupils | 770 |
| School Name | Killarney Community College | Distance | 21.6km | Pupils | 476 |
| School Name | St Brendan's College | Distance | 21.7km | Pupils | 873 |
| School Name | Coláiste Na Sceilge | Distance | 30.6km | Pupils | 562 |
| School Name | Cbs The Green | Distance | 33.4km | Pupils | 799 |
| School Name | Gaelcholáiste Chiarraí | Distance | 33.7km | Pupils | 329 |
| School Name | Presentation Secondary School | Distance | 33.8km | Pupils | 526 |
Type | Distance | Stop | Route | Destination | Provider | ||||||
|---|---|---|---|---|---|---|---|---|---|---|---|
| Type | Bus | Distance | 12.9km | Stop | Kerry Bog Village | Route | 280 | Destination | Killorglin | Provider | Tfi Local Link Kerry |
| Type | Bus | Distance | 12.9km | Stop | Kerry Bog Village | Route | 280 | Destination | Waterville | Provider | Tfi Local Link Kerry |
| Type | Bus | Distance | 12.9km | Stop | Kerry Bog Village | Route | 280 | Destination | Killarney | Provider | Tfi Local Link Kerry |
Type | Distance | Stop | Route | Destination | Provider | ||||||
|---|---|---|---|---|---|---|---|---|---|---|---|
| Type | Bus | Distance | 13.8km | Stop | Glenbeigh | Route | 279a | Destination | Cahersiveenviakillorglin | Provider | Bus Éireann |
| Type | Bus | Distance | 13.8km | Stop | Glenbeigh | Route | 280 | Destination | Waterville | Provider | Tfi Local Link Kerry |
| Type | Bus | Distance | 13.8km | Stop | Glenbeigh | Route | 280 | Destination | Killorglin | Provider | Tfi Local Link Kerry |
| Type | Bus | Distance | 13.8km | Stop | Glenbeigh | Route | 280 | Destination | Killarney | Provider | Tfi Local Link Kerry |
| Type | Bus | Distance | 13.8km | Stop | Glenbeigh | Route | 279a | Destination | Tralee Via Killorglin | Provider | Bus Éireann |
| Type | Bus | Distance | 13.8km | Stop | Templenoe | Route | 281 | Destination | Kenmare | Provider | Tfi Local Link Kerry |
| Type | Bus | Distance | 13.8km | Stop | Templenoe | Route | 281 | Destination | Waterville | Provider | Tfi Local Link Kerry |
Your Mortgage and Insurance Tools
Check off the steps to purchase your new home
Use our Buying Checklist to guide you through the whole home-buying journey.
Budget calculator
Calculate how much you can borrow and what you'll need to save
BER Details
Statistics
- 09/10/2025Entered
- 6,817Property Views
- 11,112
Potential views if upgraded to a Daft Advantage Ad
Learn How
Daft ID: 16274285

