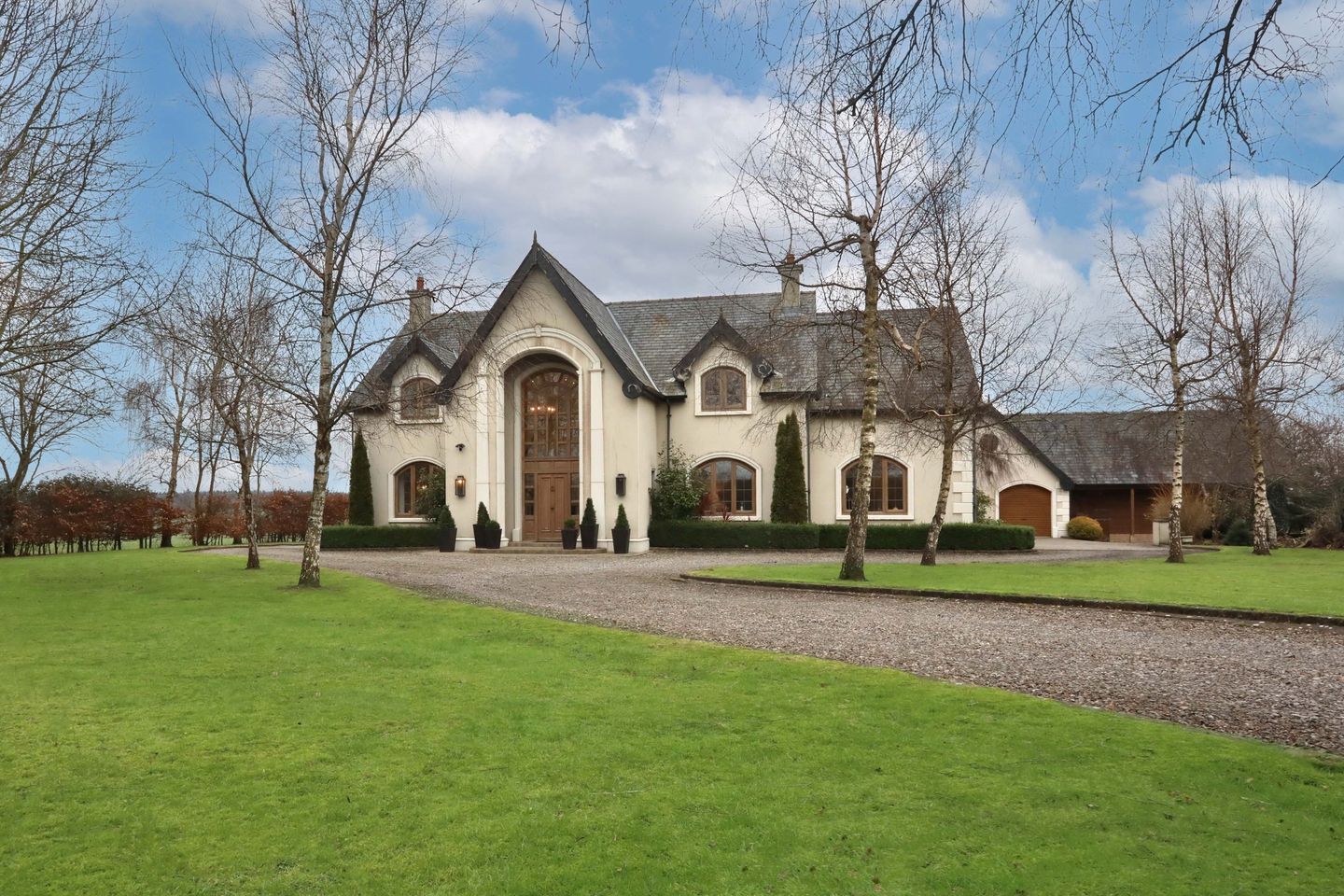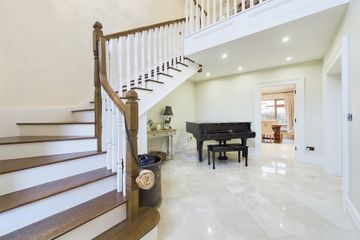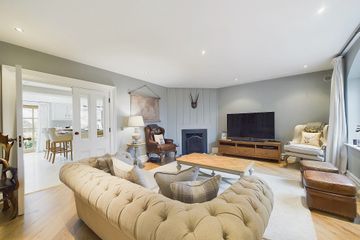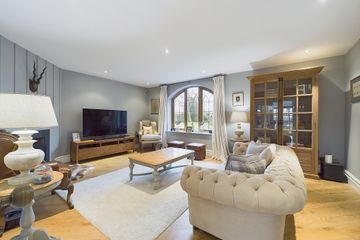



Keel Lodge, Emo, Co. Laois, R32YWK7
€895,000
- Selling Type:By Private Treaty
- BER No:108895129
About this property
Highlights
- Hume Auctioneers - We Get The Pick Of The Crop
- TAKE AN EXCLUSIVE HUME VIRTUAL TOUR NOW. CLICK BELOW
- Picturebook Interiors
- Exquisite finishes
- Prestigious location
Description
Hume Auctioneers - We Get The Pick Of The Crop Keel Lodge, Emo is perhaps the finest house ever to come to the market in the region, in fact perhaps the finest house on the market anywhere today, this spectacular residence enjoys in abundance, all the premium characteristics of a landmark home; location size and quality. Set on a private leafy lane, the property is announced by a beautiful wing walled entrance, complete with heritage cast iron gates, attractive piers and ball finials Drive along the meandering crunch-gravel driveway and this jaw-droppingly beautiful architectural gem will arrest you. This is a home like no other. Architecturally designed to thrill the senses, and create a family friendly home that will offer a lifetime of enjoyment. The double height vaulted entrance hall announces a home of immense character and is a suitable precursor to the wows to come. Step into the marble tiled hallway and it is immediately noticeable that this is the finest finished home you've ever been to. A dramatic curved staircase leads the eye all the way to the galleried landing and on to the vaulted ceiling whilst in the hall below perfectly sits a grand piano. This is no ordinary home. Continue into the first of 4 ground floor reception rooms, a grand sitting room finished to exquisite detail, relaxingly awaits you. A diagonally laid wide-plank oak floor compliments the minimalist fireplace with attractive panelling. The entire is finished in a beautiful restful palette and enjoys a large picture window and double half glazed doors with bevelled glass, which lead to the most amazing of kitchens. A cook's haven, a family retreat or just a feast for the senses, this is the most perfect kitchen you will ever enjoy. With oodles of handmade and hand painted cabinetry, a stunning central wet island and the finest of stone worktops, all is akin to a celebrity chefs studio kitchen. With designer integrated appliances to include a luxury Miele coffee machine and a massive gas fired falcon rangemaster; cooks; you have arrived. All of this splendour housed in a room flooded with natural light from its large picture windows and triplet electric roof lights. The complete is staggeringly beautiful. Off the kitchen is a spectacular utility room. Specified to a standard rarely seen even in the finest of kitchens, once again everything here is top drawer. Designer cabinets, hand finished natural stone floors and work surfaces, designer taps and lighting all combine to make every moment here a total joy. Off the utility is a spacious utilities cupboard and a large shower room perfectly situated close to the rear door. A magnificent playroom completes this wing of the ground floor. Enjoying a dual aspect and its own private staircase to the bedrooms, the layout ensures that the young ones can be loud at play whilst the adults can still quietly work from home. Back to the main staircase wing, the hallway leads to a formal dining room ideally located just off the kitchen. An open plan suite of entertaining spaces includes the dining room, with steps down to a massive drawing room, cleverly and invisibly divided between ante space and relaxation space. The entire open plan suite is a design masterclass with a style ideal for great summer entertainment with large doors leading to the beautiful gardens allowing the party to flow outside. And yet there is a level of intimacy, which suggests dimly lit dinner parties and late-night conversation with friends and family. A guest Wc complete with stunning Lefroy Brooks sanitary ware completes the ground floor accommodation. Ascend either of the staircase and another world awaits. Up here there are 5 stunning bedrooms with 5 amazing bathrooms united in their level of detail and exquisite finishing, yet so independently distinguished, that each tells its own story. Flooring, bathrooms and storage are at premium-level specification. Large picture windows allow beautiful views of the dramatic surrounds. The master bedroom is the stuff of dreams. A magnificent room with dual aspect windows and exquisite touches, adorned by a massive walk-in wardrobe with department store size hanging spaces and a massive ensuite finished to those exacting standards seen in every inch of this extraordinarily beautiful home. The family bathroom is so exquisite it begs to pause at the door and admire. The dramatic Cole & Son wallpaper superbly enhances the expanses of marble and handmade cabinetry, all combining to create a room of sheer luxury where hours can be spent relaxing in the exquisite marble clad lozenge shaped tub. Indulgence on a grand scale. And just when you thought no house can offer more, climb the stairs to the remarkable second floor. The kids are going to stay forever. This floor is home to the most amazing home theatre. Wired to perfection, this is a multimedia pleasuredome, where not only can you enjoy your favourite blockbusters in cinema quality but also games can be played on a theme-park scale. This space is so massive there's even room for a perfectly tucked away home office, however its going to be difficult even for the most diligent, not to slip away from the desk and bingefest on your favourite series in your own theatre. Every where in this house the finishes are world class. Whether it's the brass electrical fittings, Lefroy brooks sanitary ware, hardwood herringbone floors, marble finishes or the Falcon rangemaster in the handmade kitchen, the level of detail in mind-blowing. Not a square inch could be improved. Outside the grounds are equally spectacular, with a sweeping gravel drive, several manicured lawns, a huge paddock and even a fire circle, if you ever do manage to drag yourself outside the stunning home, the outdoor amenities are equally inspiring. There is a magnificent two storey garage, built to an exquisite standard with huge storage areas and a massive work or gym space. The main garage also houses the plant for the state of the are geothermal heating system. This remarkable machinery not only heats the entire underfloor heating of the house on all levels but also provides endless hot water all for a fraction of the cost of a conventional system. Adjoining the garage is a large 3 box stable. Cleverly designed with internal hinged walls, this space can be opened out into one massive barn style space or three individual stables with independent doors and water troughs. As you emerge from the speeding motorway at junction 15, you will immediately notice you are leaving the fast pace of life behind and entering a gentler land. A land of castles and nature parks, of hills and forests, a total antidote to the city. A land where children can grow and be nurtured by their surroundings. A perfect location: 2 minutes from the motorway, 5 minutes from prestigious schools, 10 minutes from a thriving town and less than an hour from Dublin. Gandon's masterpiece at Emo court is just 5 minutes away, with its beautiful free parklands, cosy coffee shop and delightful lakeside walks. Golf is on your doorstep on The Heath and on the nearby Seve Ballesteros championship course in Killenard which is also home to a luxurious spa and health club. GAA, Rugby and Soccer are superbly catered for whilst canoeing and fishing are close at hand on the canal at Vicarstown or Barrow in Monasterevin, whilst world class shopping at Kildare Village just 12 minutes away is your next stop on the motorway. Highspeed broadband laid on. External Wi-Fi installed. Geothermal underfloor heating system. B2 Rated. Qualifies for Super-low interest-rate Green Mortgage. Viewing Strictly By Appointment Only
Standard features
The local area
The local area
Sold properties in this area
Stay informed with market trends
Local schools and transport
Learn more about what this area has to offer.
School Name | Distance | Pupils | |||
|---|---|---|---|---|---|
| School Name | Emo Mixed National School | Distance | 3.1km | Pupils | 203 |
| School Name | Scoil Naomh Eoin Killenard | Distance | 4.8km | Pupils | 380 |
| School Name | Rath Mixed National School | Distance | 4.9km | Pupils | 196 |
School Name | Distance | Pupils | |||
|---|---|---|---|---|---|
| School Name | Fraoch Mor National School | Distance | 5.4km | Pupils | 214 |
| School Name | Presentation Primary School | Distance | 7.2km | Pupils | 509 |
| School Name | Sandylane National School | Distance | 7.8km | Pupils | 79 |
| School Name | Scoil Phádraig | Distance | 8.3km | Pupils | 563 |
| School Name | St Coleman's National School | Distance | 8.4km | Pupils | 325 |
| School Name | Cosby National School | Distance | 8.5km | Pupils | 52 |
| School Name | The Rock National School | Distance | 8.7km | Pupils | 201 |
School Name | Distance | Pupils | |||
|---|---|---|---|---|---|
| School Name | Coláiste Íosagáin | Distance | 8.5km | Pupils | 1135 |
| School Name | Scoil Chriost Ri | Distance | 8.8km | Pupils | 802 |
| School Name | St. Mary's C.b.s. | Distance | 8.8km | Pupils | 806 |
School Name | Distance | Pupils | |||
|---|---|---|---|---|---|
| School Name | St Pauls Secondary School | Distance | 8.9km | Pupils | 790 |
| School Name | Dunamase College (coláiste Dhún Másc) | Distance | 10.8km | Pupils | 577 |
| School Name | Mountmellick Community School | Distance | 11.3km | Pupils | 706 |
| School Name | Portlaoise College | Distance | 11.5km | Pupils | 952 |
| School Name | Árdscoil Na Trionóide | Distance | 15.9km | Pupils | 882 |
| School Name | Athy Community College | Distance | 16.8km | Pupils | 655 |
| School Name | Ardscoil Rath Iomgháin | Distance | 18.3km | Pupils | 743 |
Type | Distance | Stop | Route | Destination | Provider | ||||||
|---|---|---|---|---|---|---|---|---|---|---|---|
| Type | Bus | Distance | 870m | Stop | Cappakeel | Route | 726 | Destination | Dublin Airport | Provider | Dublin Coach |
| Type | Bus | Distance | 880m | Stop | Cappakeel | Route | 726 | Destination | Portlaoise Centre | Provider | Dublin Coach |
| Type | Bus | Distance | 3.0km | Stop | Ballybrittas | Route | 827 | Destination | Derrycappagh House | Provider | Slieve Bloom Coach Tours |
Type | Distance | Stop | Route | Destination | Provider | ||||||
|---|---|---|---|---|---|---|---|---|---|---|---|
| Type | Bus | Distance | 3.0km | Stop | Ballybrittas | Route | 726 | Destination | Dublin Airport | Provider | Dublin Coach |
| Type | Bus | Distance | 3.0km | Stop | Ballybrittas | Route | 827 | Destination | Saint Vincent's Community Nursing Unit | Provider | Slieve Bloom Coach Tours |
| Type | Bus | Distance | 3.0km | Stop | Emo | Route | 829 | Destination | Portlaoise - Tullamore Hospital Via Portarlington | Provider | Slieve Bloom Coach Tours |
| Type | Bus | Distance | 3.0km | Stop | Emo | Route | 829 | Destination | Tullamore Hospital - Portlaoise Via Portarlinton | Provider | Slieve Bloom Coach Tours |
| Type | Bus | Distance | 3.0km | Stop | Ballybrittas | Route | 827 | Destination | Portlaoise Station | Provider | Slieve Bloom Coach Tours |
| Type | Bus | Distance | 3.0km | Stop | Ballybrittas | Route | 726 | Destination | Portlaoise Centre | Provider | Dublin Coach |
| Type | Bus | Distance | 3.2km | Stop | Old Pound | Route | 829 | Destination | Portlaoise - Tullamore Hospital Via Portarlington | Provider | Slieve Bloom Coach Tours |
Your Mortgage and Insurance Tools
Check off the steps to purchase your new home
Use our Buying Checklist to guide you through the whole home-buying journey.
Budget calculator
Calculate how much you can borrow and what you'll need to save
A closer look
BER Details
BER No: 108895129
Statistics
- 31/08/2025Entered
- 31,476Property Views
- 51,306
Potential views if upgraded to a Daft Advantage Ad
Learn How
Daft ID: 120704873

