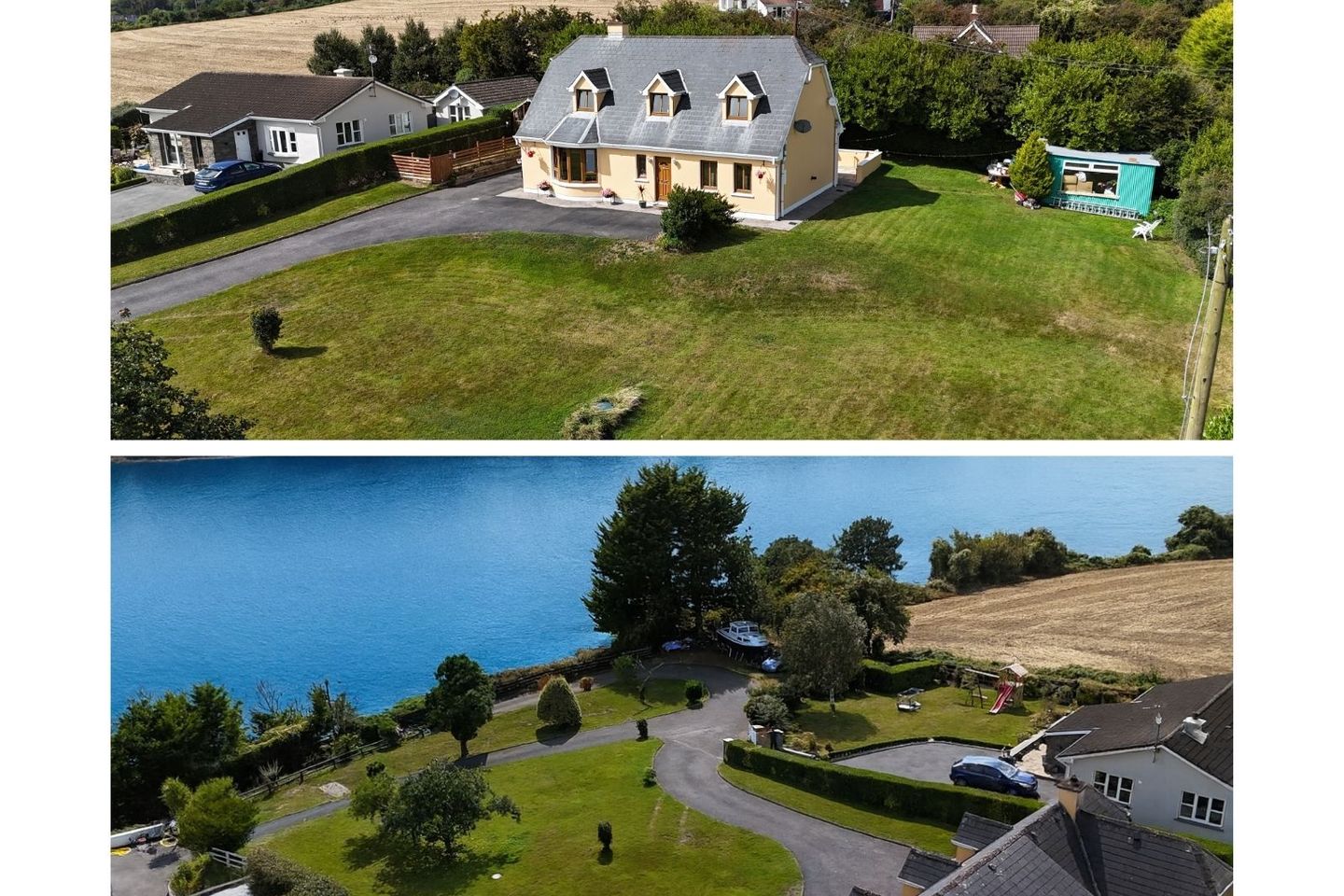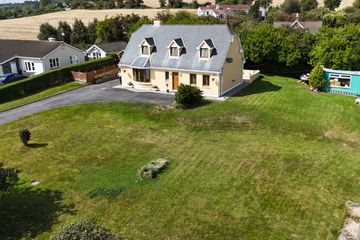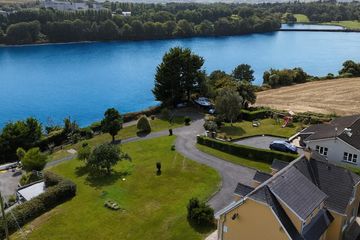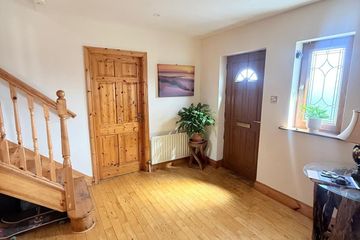



Buncoille, Monkstown, Monkstown, Co. Cork, T12EWC8
€725,000
- Price per m²:€3,940
- Estimated Stamp Duty:€7,250
- Selling Type:By Private Treaty
- BER No:118605336
- Energy Performance:167.41 kWh/m2/yr
About this property
Highlights
- Superb condition and tastefully decorated
- Most sought-after location
- Secure side entrance with mature lawn and a large patio area.
- Close to all amenities & Services
- Double glazed windows throughout.
Description
BARRY AUCTIONEERS & VALUERS are delighted to present to the market this spacious 4 bed detached property, located in a beautiful part of Monkstown overlooking Cork Harbour. This wonderful family home is situated on a private secluded mature site on 0.37 of an acre with east and west facing sun-drenched mature gardens. The property boasts spectacular views of Cork Harbour and Raffen Golf Club.This most sought after location is on the western side of Cork harbour close to Monkstown sailing club, Monkstown golf club and Monkstown tennis club. Also within close proximity to schools, churches, doctors surgeries, veterinary surgery, GAA & Soccer clubs, restaurants and pubs. Viewing is a must for this family home in great condition. ACCOMMODATION: Entrance Hallway: Bright open large space with timber flooring and double doors to living room. Living Room: 5.4m x 3.9m Bright open living room with amazing sea views , stone open fireplace, beautiful bay window overlooking front garden. Downstairs Bedroom : 3.8m x 3.7m Spacious double bedroom room with solid oak flooring and overlooks the front garden. Kitchen/ Dining Room: 7.5m x 4.6m Bright open large kitchen come dining room with Porcelain tiled flooring. Fully fitted kitchen with stainless steel sink & drainer, integrated fridge/ freezer and dishwasher. Teak french windows leading out to back garden area. Utility Room: 4.0m x 3.5m Porcelain tiled floor, fitted units, stainless steel sink & drainer, plumbed for washing machine & dryer. Downstairs W/C: 2.0m x 1.5m Tile Flooring, whb Upstairs: Bedroom 2: 4.4m x3.8m Double bedroom with en-suite . Solid oak wooden flooring, window with beautiful views of Cork harbour. Ensuite bathroom, tiled 3 piece suite with electric shower. Bedroom 3: 4.1m x 3.8m Double bedroom with solid oak wooden flooring, window with beautiful views of Cork harbour. Bedroom 4: 4.7m x 3.0m Double bedroom with solid oak wooden flooring. Bathroom: 3.6m x 3.1m Tiled, three piece suite with electric shower. Outside: Private entrance and sweeping driveway with off street parking for several cars.
Standard features
The local area
The local area
Sold properties in this area
Stay informed with market trends
Local schools and transport
Learn more about what this area has to offer.
School Name | Distance | Pupils | |||
|---|---|---|---|---|---|
| School Name | Shanbally National School | Distance | 1.1km | Pupils | 206 |
| School Name | Scoil Barra Naofa | Distance | 1.3km | Pupils | 202 |
| School Name | Bunscoil Rinn An Chabhlaigh | Distance | 2.4km | Pupils | 671 |
School Name | Distance | Pupils | |||
|---|---|---|---|---|---|
| School Name | Ringskiddy National School | Distance | 2.5km | Pupils | 58 |
| School Name | Carrigaline Educate Together National School | Distance | 3.1km | Pupils | 442 |
| School Name | St Mary's School Rochestown | Distance | 3.3km | Pupils | 81 |
| School Name | Carrigaline Community Special School | Distance | 3.5km | Pupils | 45 |
| School Name | St Mary's Church Of Ireland National School | Distance | 3.6km | Pupils | 209 |
| School Name | Gaelscoil Charraig Uí Leighin | Distance | 3.6km | Pupils | 596 |
| School Name | St Marys National School | Distance | 3.9km | Pupils | 259 |
School Name | Distance | Pupils | |||
|---|---|---|---|---|---|
| School Name | St Peter's Community School | Distance | 2.8km | Pupils | 353 |
| School Name | Gaelcholáiste Charraig Ui Leighin | Distance | 3.5km | Pupils | 283 |
| School Name | Carrigaline Community School | Distance | 3.8km | Pupils | 1060 |
School Name | Distance | Pupils | |||
|---|---|---|---|---|---|
| School Name | St Francis Capuchin College | Distance | 3.8km | Pupils | 777 |
| School Name | Coláiste Muire | Distance | 4.0km | Pupils | 704 |
| School Name | Edmund Rice College | Distance | 4.4km | Pupils | 577 |
| School Name | Carrignafoy Community College | Distance | 4.4km | Pupils | 356 |
| School Name | Coláiste Muire- Réalt Na Mara | Distance | 5.5km | Pupils | 518 |
| School Name | Nagle Community College | Distance | 6.8km | Pupils | 297 |
| School Name | Cork Educate Together Secondary School | Distance | 6.9km | Pupils | 409 |
Type | Distance | Stop | Route | Destination | Provider | ||||||
|---|---|---|---|---|---|---|---|---|---|---|---|
| Type | Bus | Distance | 60m | Stop | Buncoille | Route | 223 | Destination | Southside Orbital | Provider | Bus Éireann |
| Type | Bus | Distance | 100m | Stop | Buncoille | Route | 223 | Destination | Haulbowline | Provider | Bus Éireann |
| Type | Bus | Distance | 860m | Stop | Pfizer Ringaskiddy | Route | 223x | Destination | Haulbowline (nmci) | Provider | Bus Éireann |
Type | Distance | Stop | Route | Destination | Provider | ||||||
|---|---|---|---|---|---|---|---|---|---|---|---|
| Type | Bus | Distance | 860m | Stop | Pfizer Ringaskiddy | Route | 225l | Destination | Haulbowline (nmci) | Provider | Bus Éireann |
| Type | Bus | Distance | 860m | Stop | Pfizer Ringaskiddy | Route | 225 | Destination | Haulbowline (nmci) | Provider | Bus Éireann |
| Type | Bus | Distance | 890m | Stop | Pfizer Ringaskiddy | Route | 225 | Destination | Kent Train Station | Provider | Bus Éireann |
| Type | Bus | Distance | 890m | Stop | Pfizer Ringaskiddy | Route | 223x | Destination | South Mall | Provider | Bus Éireann |
| Type | Bus | Distance | 890m | Stop | Pfizer Ringaskiddy | Route | 225l | Destination | Carrigaline (hse) | Provider | Bus Éireann |
| Type | Bus | Distance | 1.1km | Stop | Shanbally | Route | 223 | Destination | Haulbowline | Provider | Bus Éireann |
| Type | Bus | Distance | 1.1km | Stop | Shanbally | Route | 225 | Destination | Haulbowline (nmci) | Provider | Bus Éireann |
Your Mortgage and Insurance Tools
Check off the steps to purchase your new home
Use our Buying Checklist to guide you through the whole home-buying journey.
Budget calculator
Calculate how much you can borrow and what you'll need to save
BER Details
BER No: 118605336
Energy Performance Indicator: 167.41 kWh/m2/yr
Statistics
- 16/09/2025Entered
- 3,771Property Views
- 6,147
Potential views if upgraded to a Daft Advantage Ad
Learn How
Similar properties
€670,000
Manderlay, 4 Rock Lodge, Monkstown, Co Cork, T12PC3W4 Bed · 2 Bath · Detached€850,000
Adelaide School House Old Schoolhouse, Glenbrook, Co. Cork, T12KN6610 Bed · 10 Bath · Detached€850,000
2 Belgrave Place, Glenbrook, Glenbrook, Co. Cork, T12WKW24 Bed · 2 Bath · Terrace€950,000
Knockeven House, Rushbrooke, Cobh, Co Cork, P24E3926 Bed · 7 Bath · Detached
Daft ID: 16277209

