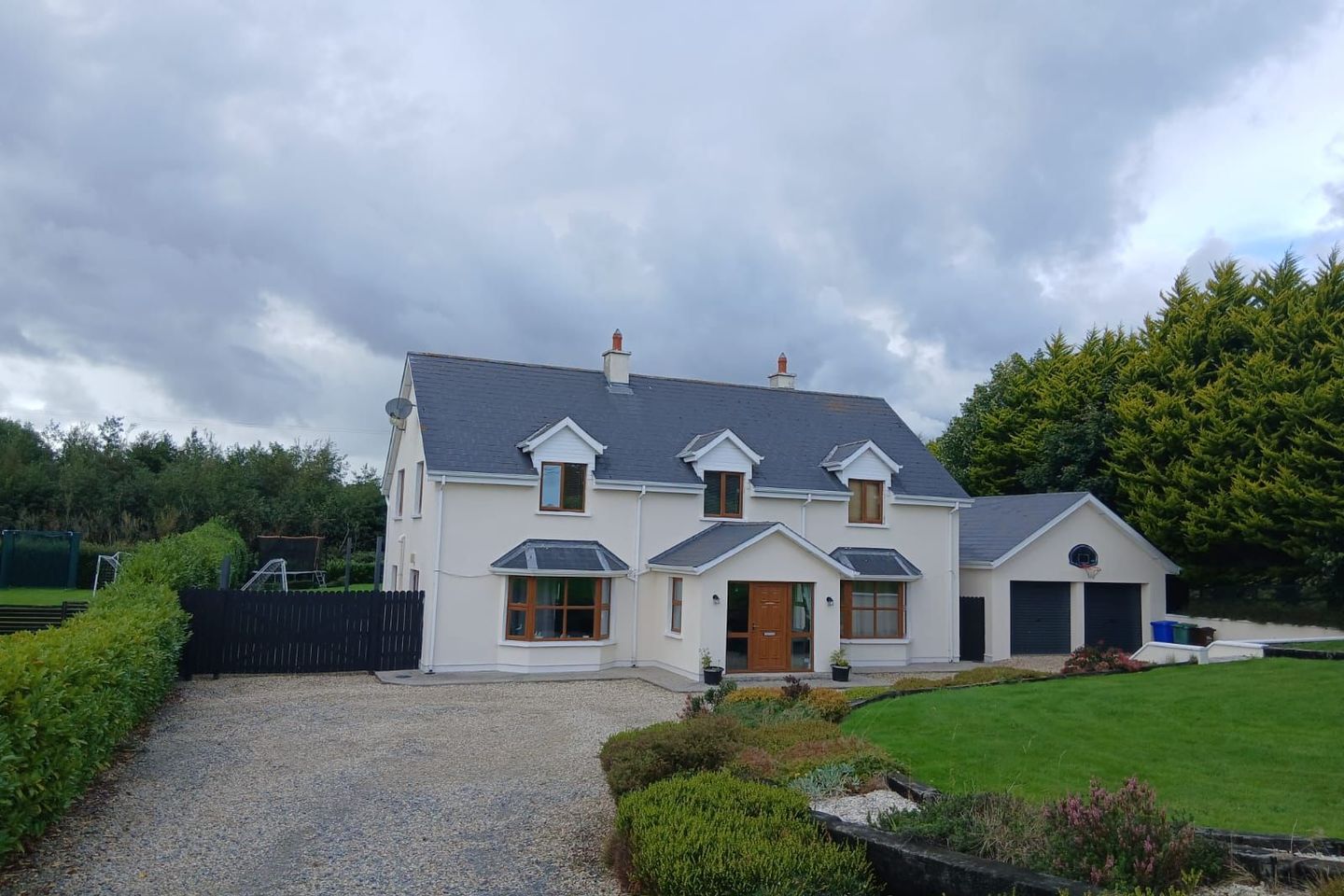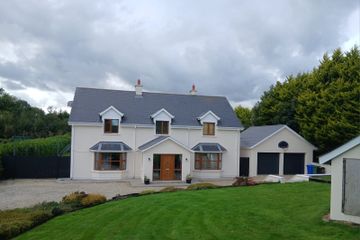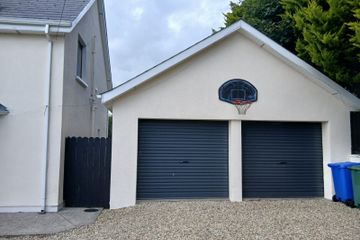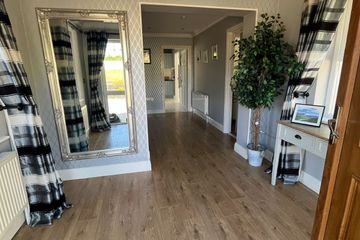



Brookfields, Galbally, Galbally, Co. Wexford, Y21XW20
€520,000
- Price per m²:€2,261
- Estimated Stamp Duty:€5,200
- Selling Type:By Private Treaty
About this property
Highlights
- 4-bed detached home on spacious 0.5 acre site
- Two reception rooms with bay windows and feature fireplaces
- Modern fitted kitchen with appliances included
- High-speed broadband available
- Master bedroom with walk-in wardrobe and ensuite
Description
Brookfield is an exceptional 4-bedroom detached family home set on approximately 0.5 acres, ideally located in the peaceful countryside near the village of Galbally, Co. Wexford. This beautifully maintained residence offers a superb blend of spacious accommodation, natural light, and modern comforts, perfect for family living or those seeking a lifestyle change within close reach of key towns and villages. Internally, the home boasts a large entrance hall, two generous reception rooms with feature bay windows and elegant finishes, and an open-plan kitchen/dining/living area that flows seamlessly onto the garden via French doors—ideal for entertaining. The property also features a well-appointed utility room, a guest WC, and a walk-in hot press. Upstairs, four bright and well-proportioned double bedrooms (two with en suites) are complemented by a spacious family bathroom and a large landing flooded with natural light. The master bedroom includes a walk-in wardrobe and en suite, while the dual-aspect windows in other rooms take full advantage of the scenic surroundings. Externally, the property includes a detached garage with loft storage, ample parking, mature gardens, and a mix of oil-fired and solid-fuel central heating. The front garden has a stepped rockery feature of railway sleepers with mature planting and raised lawn. Pebble driveway. To the left of the house are double gates plus a single gate, behind which have been erected steel poles ready for a car port roof to be added. Mature Laurel hedging surrounds the property. The back garden is laid to lawn with mature Laurel hedging and shrubs. The feature patio runs the entire length of the house, stepping up to a further raised patio area behind the double garage. All patio areas are laid with beautiful Mint Fossil Indian Sandstone paving. Alongside the raised patio is a wildlife pond with rockery and waterfall water feature. LED lighting along main patio and in raised patio step. The home is serviced by a private well and septic tank and includes high-speed broadband—ideal for remote work. The location is second to none, with the nearby villages of Adamstown, Bree, and Killurin offering a range of amenities including schools, shops, pubs, and transport links. Wexford and Enniscorthy towns are just a 15–20 minute drive, offering further services, retail, and transport connectivity. Measurements & Features: Entrance Lobby 2930 x 2510mm Wooden floors, coving, ceiling rose. Entrance Hall 3840 x 1980mm Wooden floors, coving, recessed lighting, built-in storage cupboards under stairs with fitted shoe racks, shelves and hanging racks. Kitchen – 4000 x 5000 mm • Tiled floor, fitted kitchen, open-plan layout Dining Room – 4000 x 3500 mm • Wooden flooring, French doors to west-facing garden Living Room – 5350 x 3680 mm • Wooden floor, coving, centre rose, French doors to southern side, bay window Utility Room – 3000 x 3000 mm • Tiled floor, fitted units, ample space, includes washing machine Guest WC – 2300 x 1540 mm • Tiled floor, accessed via utility Walk-in Hot-press – 2400 x 1540 mm Formal Sitting Room – 5370 x 4200 mm • Quartz fireplace with insert stove, bay window, coving, recessed lighting Landing – 7000 x 5460 mm • Bright space with east-facing window Master Bedroom – 5350 x 2970 mm • 2 dormer windows to rear • Walk-in wardrobe: 1700 x 2270 mm • Ensuite: 1700 x 2530 mm (WC, WHB, shower) Bedroom 2 – 3360 x 2370 mm • Carpet, dormer window to front Bedroom 3 – 7200 x 5390 mm • Wooden flooring, dual-aspect with dormer & south-facing windows • Ensuite: 1000 x 2000 mm (WC, WHB, shower) Bedroom 4- 2480 x4780 • Dual-aspect dormer to rear & south-facing window • Carpeted floor Main Bathroom – 1680 x 3530 mm • Tiled floor, bath, WC, WHB, tiled splashback Detached double Garage – 5920 x 5290 mm • Loft storage, two roller doors Additional Features • BER: C1 • Plot: Approx. 0.5 acres • Heating: Oil-fired and solid fuel central heating • Broadband: Available • Included in sale: Range cooker, Electric Oven, Gas Hob and extractor, dishwasher, fridge/freezer, washing machine • Services: Private well water, own septic tank • Location: This house is within walking distance of Galbally National School, Church and Community Hall. Adamstown (5 mins): Schools, shops, pharmacy, pub Bree (7 mins): Shops, NS, community centre Killurin (5 mins): Shop, lively pub, Local Link Wexford/Enniscorthy: 15–20 mins
The local area
The local area
Sold properties in this area
Stay informed with market trends
Local schools and transport

Learn more about what this area has to offer.
School Name | Distance | Pupils | |||
|---|---|---|---|---|---|
| School Name | Galbally National School | Distance | 720m | Pupils | 34 |
| School Name | Bree National School | Distance | 4.5km | Pupils | 227 |
| School Name | Adamstown National School | Distance | 4.8km | Pupils | 143 |
School Name | Distance | Pupils | |||
|---|---|---|---|---|---|
| School Name | Scoil Mhuire Ballyhogue | Distance | 5.2km | Pupils | 18 |
| School Name | Glynn National School | Distance | 5.6km | Pupils | 147 |
| School Name | Carrowreigh National School | Distance | 6.2km | Pupils | 103 |
| School Name | Clonroche National School | Distance | 7.2km | Pupils | 99 |
| School Name | St Fintan's Taghmon | Distance | 8.6km | Pupils | 184 |
| School Name | Davidstown Primary School | Distance | 8.7km | Pupils | 94 |
| School Name | Oylegate National School | Distance | 8.8km | Pupils | 145 |
School Name | Distance | Pupils | |||
|---|---|---|---|---|---|
| School Name | Coláiste Abbáin | Distance | 4.8km | Pupils | 461 |
| School Name | Meanscoil Gharman | Distance | 9.4km | Pupils | 228 |
| School Name | St Mary's C.b.s. | Distance | 11.9km | Pupils | 772 |
School Name | Distance | Pupils | |||
|---|---|---|---|---|---|
| School Name | Enniscorthy Community College | Distance | 12.7km | Pupils | 472 |
| School Name | Coláiste Bríde | Distance | 12.7km | Pupils | 753 |
| School Name | Selskar College (coláiste Sheilscire) | Distance | 14.1km | Pupils | 390 |
| School Name | St. Peter's College | Distance | 14.1km | Pupils | 784 |
| School Name | Presentation Secondary School | Distance | 14.5km | Pupils | 981 |
| School Name | Christian Brothers Secondary School | Distance | 14.7km | Pupils | 721 |
| School Name | St. Mary's Secondary School | Distance | 19.1km | Pupils | 713 |
Type | Distance | Stop | Route | Destination | Provider | ||||||
|---|---|---|---|---|---|---|---|---|---|---|---|
| Type | Bus | Distance | 690m | Stop | Galbally | Route | 371 | Destination | Wexford | Provider | Bus Éireann |
| Type | Bus | Distance | 690m | Stop | Galbally | Route | 382 | Destination | Wexford | Provider | Bus Éireann |
| Type | Bus | Distance | 730m | Stop | Galbally | Route | 371 | Destination | New Ross | Provider | Bus Éireann |
Type | Distance | Stop | Route | Destination | Provider | ||||||
|---|---|---|---|---|---|---|---|---|---|---|---|
| Type | Bus | Distance | 730m | Stop | Galbally | Route | 382 | Destination | Wexford | Provider | Bus Éireann |
| Type | Bus | Distance | 3.8km | Stop | Clonmore | Route | 382 | Destination | Wexford | Provider | Bus Éireann |
| Type | Bus | Distance | 3.8km | Stop | Clonmore | Route | 382 | Destination | Wexford | Provider | Bus Éireann |
| Type | Bus | Distance | 4.4km | Stop | Bell View Cottages | Route | 384 | Destination | Wexford | Provider | Tfi Local Link Wexford |
| Type | Bus | Distance | 4.4km | Stop | Bell View Cottages | Route | 384 | Destination | Enniscorthy | Provider | Tfi Local Link Wexford |
| Type | Bus | Distance | 4.4km | Stop | Bell View Cottages | Route | 384 | Destination | Wilton | Provider | Tfi Local Link Wexford |
| Type | Bus | Distance | 4.6km | Stop | Bree | Route | 384 | Destination | Wilton | Provider | Tfi Local Link Wexford |
Your Mortgage and Insurance Tools
Check off the steps to purchase your new home
Use our Buying Checklist to guide you through the whole home-buying journey.
Budget calculator
Calculate how much you can borrow and what you'll need to save
BER Details
Statistics
- 18/11/2025Entered
- 9,412Property Views
- 15,342
Potential views if upgraded to a Daft Advantage Ad
Learn How
Daft ID: 16140702

