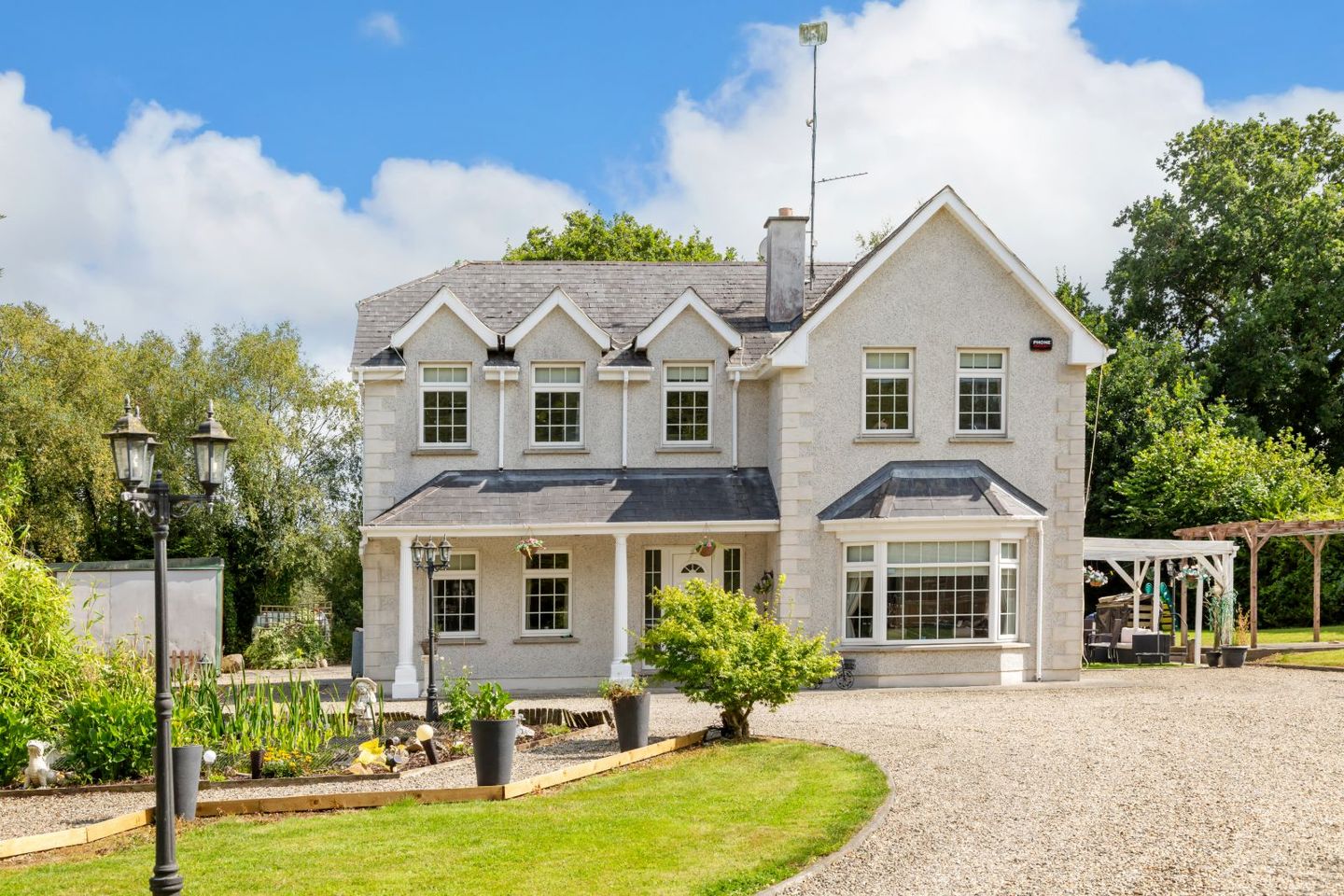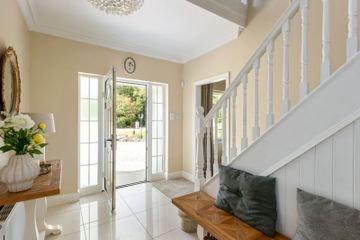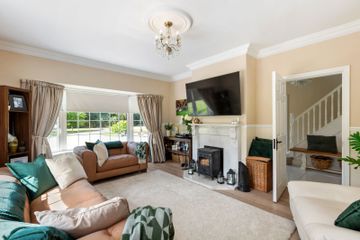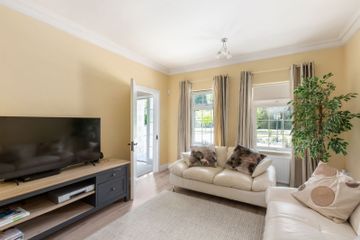



Beechwood House, Pond Road, Kilanerin, Kilanerin, Co. Wexford, Y25KC67
€699,000
- Price per m²:€3,177
- Estimated Stamp Duty:€6,990
- Selling Type:By Private Treaty
- BER No:118658137
- Energy Performance:143.23 kWh/m2/yr
About this property
Highlights
- Eircode: Y25 KC67
- Approx. 2368 sq.ft. (220 sq.m.)
- Detached Garden Room with electricity
- Garage/Shed: Approx. 70 sq.m. with electricity
- Site size: Approx. 0.99 acres
Description
Beechwood House (approx. 220 sq.m) is a beautifully presented and wonderfully spacious 5 Bedroom Detached family home, set on a mature site extending to approx. 1 acre in the peaceful countryside of Kilanerin, Co. Wexford. This superb property has been thoughtfully designed to combine modern comforts with generous living spaces, offering a perfect balance of style, functionality, and comfort. In addition to the main residence, the property also includes a substantial Garden room with decking and a large garage shed both with electricity, making it an excellent opportunity for families, those working from home, or anyone seeking versatile accommodation options. From the moment you approach, Beechwood House impresses with its gravel driveway, traditional lampposts, and landscaped gardens featuring mature trees, shrubs, and apple trees. A flower bed with a covered pond water feature provides a charming focal point to the front garden, while the rear boasts a private patio, pergola seating area with astro turf and covered roofing, and ample outdoor space for entertaining and relaxation. Inside, the home is bright and welcoming. The spacious entrance hall with tiled flooring and understairs storage sets the tone, leading to a series of well-proportioned rooms. The living room is warm and inviting, complete with a bay window, marble fireplace, and solid fuel stove, while the second sitting room, which can also serve as a fifth bedroom, features an en-suite bathroom. The heart of the home is the open-plan kitchen and dining room, fitted with granite worktops, a central island, and integrated appliances, as well as a feature 30kw multi-fuel woodburning stove with back boiler. Double doors open to the roofed pergola, creating seamless indoor-outdoor living. A sunroom to the rear, filled with natural light, provides further access to the garden. A utility room with fitted storage and appliances completes the ground floor. Upstairs, the generous landing leads to four spacious bedrooms. The master bedroom includes a walk-in wardrobe and en-suite bathroom, while a second bedroom also enjoys its own en-suite and closet space. Two additional bedrooms are fitted with built-in wardrobes, and the large family bathroom features a Jacuzzi bath and separate shower. This exceptional property combines space, privacy, and versatility, all within close proximity to the charming village of Kilanerin. It is just a 4 minute drive to Gorey, only 5 minutes to the M11 motorway, and 15 minutes to Arklow, making it ideally situated for both convenience and connectivity. Accommodation Ground Floor Entrance Hall 4.38m x 2.68m Tiled floors. Understairs storage Living Room 5.05m x 4.21m Laminate floors. Solid fuel stove. Marble fireplace. Bay window. Sitting Room / Bedroom 5 4.38m x 3.67m Laminate floors. En-suite with W.C. En-suite 0.97m x 2.39m Tiled floors. Shower unit with Pump shower. WC. WHB. Kitchen/Dining Room 4.26m x 8.21m Tiled floors. Fitted kitchen units with polished granite worktops and kitchen island. Integrated appliance such as oven, cooker, American style fridge freezer and extractor fan. 30kw Back Boiler Multi-Fuel Woodburning Stove which heats the radiators and water. Double doors to roofed Pergola with seating area. Utility Room 2.44m x 2.44m Tiled floors. Fitted storage units with WHB. Washing machine and dryer. Door to rear garden. Sun Room 3.57m x 3.52m Tiled floors. Double doors to rear garden. 1st Floor Landing 5.42m x 2.66m Carpeted floors. Hot Press. Bedroom 1 4.29m x 4.21m Carpeted floors. En-suite. Walk-in-wardrobe. En-suite Fully tiled. Shower unit with pump shower. WHB. WC. Mirrored cabinet. Walk-in-wardrobe 1.23m x 1.99m Bedroom 2 3.26m x 3.68m Laminate floors. En-Suite. Storage/closet. En-suite 0.87m x 2.29m Fully tiled. Shower unit with pump shower. WHB. WC. Mirrored cabinet. Bedroom 3 3.70m x 3.37m Laminate floors. Built in wardrobe. Bedroom 4 3.62m x 3.81m Laminate floors. Built in wardrobe. Bathroom 2.47m x 3.37m Fully tiled. Double Jacuzzi Bathtub . Shower unit with electric shower. WHB. WC. Mirrored cabinet.
Standard features
The local area
The local area
Sold properties in this area
Stay informed with market trends
Local schools and transport

Learn more about what this area has to offer.
School Name | Distance | Pupils | |||
|---|---|---|---|---|---|
| School Name | Kilanerin National School | Distance | 1.5km | Pupils | 213 |
| School Name | St Joseph's Primary School Gorey | Distance | 4.9km | Pupils | 514 |
| School Name | Bunscoil Loreto | Distance | 5.0km | Pupils | 641 |
School Name | Distance | Pupils | |||
|---|---|---|---|---|---|
| School Name | Gorey Central School | Distance | 5.0km | Pupils | 244 |
| School Name | Gorey Educate Together National School | Distance | 5.1km | Pupils | 373 |
| School Name | Gaelscoil Mhoshiolog | Distance | 5.1km | Pupils | 153 |
| School Name | Ballyfad National School | Distance | 5.7km | Pupils | 2 |
| School Name | Tara Hill National School | Distance | 5.8km | Pupils | 220 |
| School Name | Coolgreany National School | Distance | 6.4km | Pupils | 117 |
| School Name | Ballythomas National School | Distance | 6.8km | Pupils | 61 |
School Name | Distance | Pupils | |||
|---|---|---|---|---|---|
| School Name | Gorey Educate Together Secondary School | Distance | 4.1km | Pupils | 260 |
| School Name | Creagh College | Distance | 5.0km | Pupils | 1067 |
| School Name | Gorey Community School | Distance | 5.0km | Pupils | 1536 |
School Name | Distance | Pupils | |||
|---|---|---|---|---|---|
| School Name | Glenart College | Distance | 11.9km | Pupils | 629 |
| School Name | Arklow Cbs | Distance | 12.3km | Pupils | 383 |
| School Name | Gaelcholáiste Na Mara | Distance | 12.5km | Pupils | 302 |
| School Name | St. Mary's College | Distance | 12.7km | Pupils | 540 |
| School Name | Coláiste Bhríde Carnew | Distance | 13.9km | Pupils | 896 |
| School Name | Coláiste An Átha | Distance | 23.0km | Pupils | 366 |
| School Name | Coláiste Eoin | Distance | 23.5km | Pupils | 365 |
Type | Distance | Stop | Route | Destination | Provider | ||||||
|---|---|---|---|---|---|---|---|---|---|---|---|
| Type | Bus | Distance | 4.7km | Stop | Rafter Street | Route | 886 | Destination | Rafter Street | Provider | Matthew Whelan Mini Bus Hire |
| Type | Bus | Distance | 4.7km | Stop | Rafter Street | Route | 886 | Destination | L1023 | Provider | Matthew Whelan Mini Bus Hire |
| Type | Bus | Distance | 4.8km | Stop | Esmonde Street | Route | 389 | Destination | Riverchapel | Provider | Tfi Local Link Wexford |
Type | Distance | Stop | Route | Destination | Provider | ||||||
|---|---|---|---|---|---|---|---|---|---|---|---|
| Type | Bus | Distance | 4.8km | Stop | Esmonde Street | Route | 389 | Destination | Gorey | Provider | Tfi Local Link Wexford |
| Type | Bus | Distance | 4.8km | Stop | Gorey Main Street | Route | Iw07 | Destination | Gorey | Provider | Dunnes Coaches |
| Type | Bus | Distance | 4.8km | Stop | Gorey Main Street | Route | 389 | Destination | Riverchapel | Provider | Tfi Local Link Wexford |
| Type | Bus | Distance | 4.8km | Stop | Gorey Main Street | Route | 740a | Destination | Beresford Place | Provider | Wexford Bus |
| Type | Bus | Distance | 4.8km | Stop | Gorey Main Street | Route | 379 | Destination | Gorey | Provider | Bus Éireann |
| Type | Bus | Distance | 4.8km | Stop | Gorey Main Street | Route | 740 | Destination | Dublin Airport Zone 14 | Provider | Wexford Bus |
| Type | Bus | Distance | 4.8km | Stop | Gorey Main Street | Route | 2 | Destination | Dublin Airport | Provider | Bus Éireann |
Your Mortgage and Insurance Tools
Check off the steps to purchase your new home
Use our Buying Checklist to guide you through the whole home-buying journey.
Budget calculator
Calculate how much you can borrow and what you'll need to save
BER Details
BER No: 118658137
Energy Performance Indicator: 143.23 kWh/m2/yr
Statistics
- 25/08/2025Entered
- 6,140Property Views
- 10,008
Potential views if upgraded to a Daft Advantage Ad
Learn How
Daft ID: 16268522

