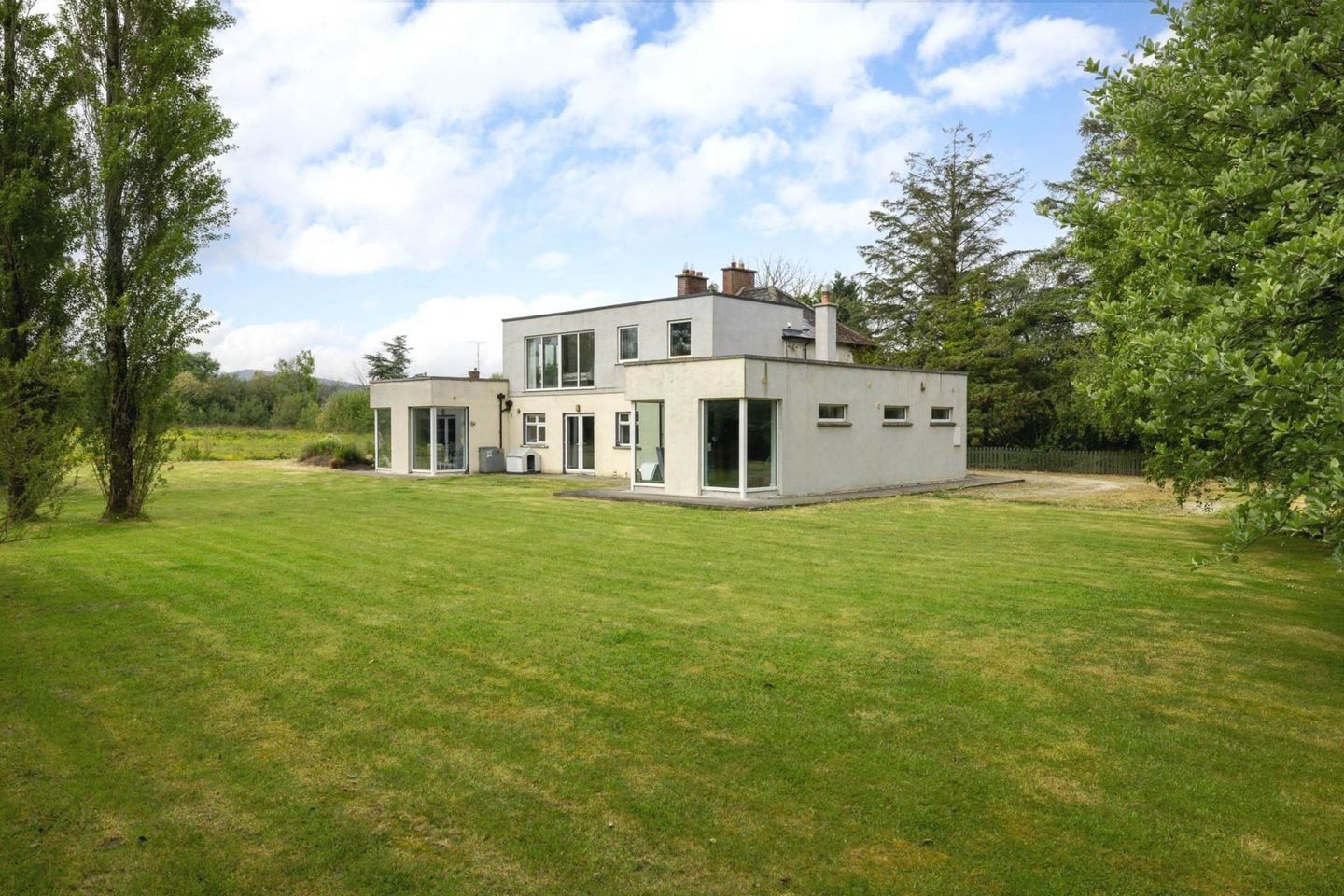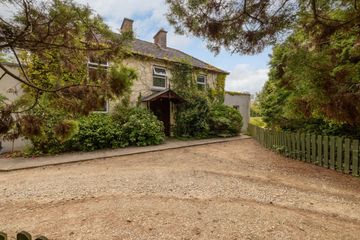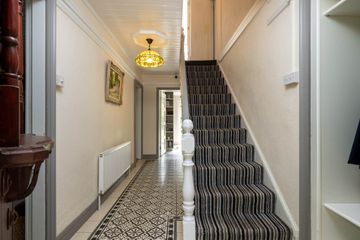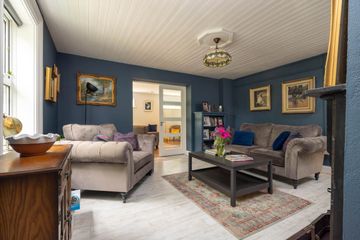



Ballyoughter, Gorey, Co. Wexford, Y25KT50
€595,000
- Price per m²:€2,343
- Estimated Stamp Duty:€5,950
- Selling Type:By Private Treaty
- BER No:108835901
- Energy Performance:123.41 kWh/m2/yr
About this property
Highlights
- Beautiful period home extended offering 2734 sq ft approx.
- High spec finish throughout
- uPVC triple glazed windows
- Oil fired central heating
- Modern finishes throughout with views overlooking the garden
Description
South East Estates are excited to bring this beautiful five bedroom home to the market offering a blend of traditional charm and modern style set on c2.2 acres of landscaped grounds. This unique home seamlessly merges the character of a beautifully restored period home built in the 1920's with a sleek contemporary flair extended in 2017 and now offering 2734 sq ft approx of living space. A harmonious blend of old and new, where period features are preserved and highlighted, while modern touches are added to enhance the space offering a B2 energy rating. As you drive through the electric gated entrance you are welcomed by the scenic views of the surrounding garden and the house itself. The main house being restored by the current owners to keep its original period feel, extended to the rear to provide modern living and making use of every view the garden offers. Upon entry through the inviting entrance porch, to the left a cozy reception room awaits, providing a comfortable retreat with feature open fireplace, solid wood flooring infusing it with classic appeal, adjacent to the reception room entered through french doors is a spacious living room with feature double sided solid wood stove stepped down to the cozy sitting room which is adorned with dual aspect windows overlooking the entire grounds. The open-plan modern kitchen and dining room lie to the rear of the home, where cooking and entertaining blend flawlessly. The kitchen boasts a stunning high quality Noctor furniture designed kitchen with feature range master, perfect for culinary enthusiasts, while floor-to-ceiling windows overlooking the garden bring in an abundance of natural light and showcase the beautiful outdoor space, this spacious room combines functionality with style, creating an inviting atmosphere for family and friends to enjoy, french doors lead to a patio area , the perfect setting for alfresco dining or casual gatherings, The kitchen and living room also provide access to a utility room and spacious office. To the right of the entrance hall are two double bedrooms with shower room. Moving to the first floor which awaits discovery! The master bedroom, features floor-to-ceiling windows with breathtaking views of the surrounding grounds and countryside, bringing the outdoors in and flooding the room with natural light, and the balcony off is just a dream! Imagine waking up to sunrise over rolling hills or drifting off to sleep under a starry sky. The room's serene ambiance is perfect for relaxation. There is a dressing room featuring a free standing bath and a spacious ensuite bathroom. There are a further two double bedrooms and family shower room. Externally the stunning 2.2 acre approx landscaped gardens are a tranquil oasis, perfectly complementing the property's period charm. Mature trees, vibrant flowers, and lush greenery create a picturesque setting, The gardens offer seasonal blooms and foliage adding color and texture throughout the year. There is a large paddock to the side of the garden. Whether you're looking to unwind, entertain, or simply enjoy nature's beauty, these gorgeous gardens provide the perfect backdrop. Located in Ballyoughter village within walking distance of the local primary school and church ,approximately 10 kilometres from Gorey Town and the M11 motorway to Dublin. Gorey is one of north Wexford's most noted towns and offers an excellent choice of schools in primary and secondary along with a wealth of restaurants, shops, pubs, hotels and leisure centres. Within easy reach of a variety of social amenities and both coastal and woodland walks. Some of Wexford's finest beaches are on your doorstep. Wexford is a 40 minute drive, Enniscorthy a 20 minute drive while south Dublin is a 45 minute drive. The proximity to the M11 makes commuting convenient, allowing residents to balance work and relaxation in this beautiful setting. This property is a real show stopper. A rare gem that must be viewed! Accommodation Entrance Hall - 14'9" (4.5m) x 6'3" (1.91m) Tile floor, decorative coving, centre piece Reception Room - 13'2" (4.01m) x 15'1" (4.6m) Open fireplace with marble surround, timber flooring, french doors to living room Living Room - 12'0" (3.66m) x 14'9" (4.5m) Solid wood flooring, double sided stove, centre piece, recess lighting Sitting Room - 21'0" (6.4m) x 12'2" (3.71m) Ceiling to floor window with view of rear garden, solid wood flooring, recess lighting, double sided stove Hall - 19'1" (5.82m) x 3'4" (1.02m) Tiled Floor Office - 7'0" (2.13m) x 9'6" (2.9m) Tiled Floor Utility Room - 7'3" (2.21m) x 9'10" (3m) Plumbed for washing/dryer machine, tiled floor Kitchen - 18'5" (5.61m) x 10'6" (3.2m) Fully fitted bespoke kitchen, integrated dishwasher and fridge freezer, tiled floor and splashback, french doors to rear garden Dining Room - 14'0" (4.27m) x 19'5" (5.92m) Floor to ceiling windows, tiled floor, french doors to patio, recess lighting Bedroom 1 - 11'2" (3.4m) x 12'6" (3.81m) Fitted wardrobe Bedroom 2 - 11'10" (3.61m) x 9'10" (3m) Fitted wardrobe Shower Room - 7'11" (2.41m) x 6'7" (2.01m) wc, whb, power shower, fully tiled First Floor Landing - 15'9" (4.8m) x 6'3" (1.91m) Shower Room - 13'6" (4.11m) x 5'11" (1.8m) wc, whb, electric shower, fully tiled, storage shelves Master Bedroom - 18'5" (5.61m) x 10'10" (3.3m) Floor to ceiling windows, patio doors to veranda, timber floor Dressing Room/Bathroom - 14'6" (4.42m) x 10'10" (3.3m) Free standing bath, timber floor En-Suite - 5'7" (1.7m) x 7'7" (2.31m) wc, whb, power shower, tiled floor and shower surround Bedroom 4 - 13'6" (4.11m) x 11'2" (3.4m) Cast iron fireplace, fitted shelving Bedroom 5 - 15'1" (4.6m) x 10'2" (3.1m) Fitted wardrobe Note: Please note we have not tested any apparatus, fixtures, fittings, or services. Interested parties must undertake their own investigation into the working order of these items. All measurements are approximate and photographs provided for guidance only. Property Reference :SEES122 DIRECTIONS: Y25KT50
The local area
The local area
Sold properties in this area
Stay informed with market trends
Local schools and transport
Learn more about what this area has to offer.
School Name | Distance | Pupils | |||
|---|---|---|---|---|---|
| School Name | Ballyoughter National School | Distance | 430m | Pupils | 48 |
| School Name | Ballycanew National School | Distance | 3.8km | Pupils | 230 |
| School Name | Camolin National School | Distance | 4.4km | Pupils | 86 |
School Name | Distance | Pupils | |||
|---|---|---|---|---|---|
| School Name | Gaelscoil Mhoshiolog | Distance | 7.1km | Pupils | 153 |
| School Name | Gorey Educate Together National School | Distance | 7.1km | Pupils | 373 |
| School Name | Court National School | Distance | 7.2km | Pupils | 110 |
| School Name | Craanford National School | Distance | 7.2km | Pupils | 151 |
| School Name | Ballyduff National School | Distance | 7.5km | Pupils | 71 |
| School Name | Gorey Central School | Distance | 7.6km | Pupils | 244 |
| School Name | St Joseph's Primary School Gorey | Distance | 7.8km | Pupils | 514 |
School Name | Distance | Pupils | |||
|---|---|---|---|---|---|
| School Name | Creagh College | Distance | 7.2km | Pupils | 1067 |
| School Name | Gorey Community School | Distance | 8.0km | Pupils | 1536 |
| School Name | Gorey Educate Together Secondary School | Distance | 8.3km | Pupils | 260 |
School Name | Distance | Pupils | |||
|---|---|---|---|---|---|
| School Name | Coláiste An Átha | Distance | 12.8km | Pupils | 366 |
| School Name | Coláiste Bhríde Carnew | Distance | 14.0km | Pupils | 896 |
| School Name | Coláiste Bríde | Distance | 18.5km | Pupils | 753 |
| School Name | Enniscorthy Community College | Distance | 19.3km | Pupils | 472 |
| School Name | St Mary's C.b.s. | Distance | 19.4km | Pupils | 772 |
| School Name | F.c.j. Secondary School | Distance | 19.7km | Pupils | 1035 |
| School Name | Bunclody Community College | Distance | 20.0km | Pupils | 314 |
Type | Distance | Stop | Route | Destination | Provider | ||||||
|---|---|---|---|---|---|---|---|---|---|---|---|
| Type | Bus | Distance | 3.1km | Stop | Clogh | Route | 2 | Destination | Wexford | Provider | Bus Éireann |
| Type | Bus | Distance | 3.1km | Stop | Clogh | Route | 2 | Destination | Dublin Airport | Provider | Bus Éireann |
| Type | Bus | Distance | 3.8km | Stop | Ballycanew | Route | 379 | Destination | Gorey | Provider | Bus Éireann |
Type | Distance | Stop | Route | Destination | Provider | ||||||
|---|---|---|---|---|---|---|---|---|---|---|---|
| Type | Bus | Distance | 3.8km | Stop | Ballycanew | Route | 379 | Destination | Wexford | Provider | Bus Éireann |
| Type | Bus | Distance | 3.8km | Stop | Ballycanew | Route | 884 | Destination | Main Street | Provider | Wexford Bus |
| Type | Bus | Distance | 3.8km | Stop | Ballycanew | Route | 379 | Destination | Cork | Provider | Bus Éireann |
| Type | Bus | Distance | 3.9km | Stop | Ballycanew | Route | 884 | Destination | Redmond Square | Provider | Wexford Bus |
| Type | Bus | Distance | 3.9km | Stop | Ballycanew | Route | 886 | Destination | Rafter Street | Provider | Matthew Whelan Mini Bus Hire |
| Type | Bus | Distance | 3.9km | Stop | Ballycanew | Route | 886 | Destination | L1023 | Provider | Matthew Whelan Mini Bus Hire |
| Type | Bus | Distance | 4.3km | Stop | Camolin | Route | 740 | Destination | Wexford O'Hanrahan Station | Provider | Wexford Bus |
Your Mortgage and Insurance Tools
Check off the steps to purchase your new home
Use our Buying Checklist to guide you through the whole home-buying journey.
Budget calculator
Calculate how much you can borrow and what you'll need to save
BER Details
BER No: 108835901
Energy Performance Indicator: 123.41 kWh/m2/yr
Statistics
- 30/09/2025Entered
- 4,114Property Views
- 6,706
Potential views if upgraded to a Daft Advantage Ad
Learn How
Daft ID: 123264878

