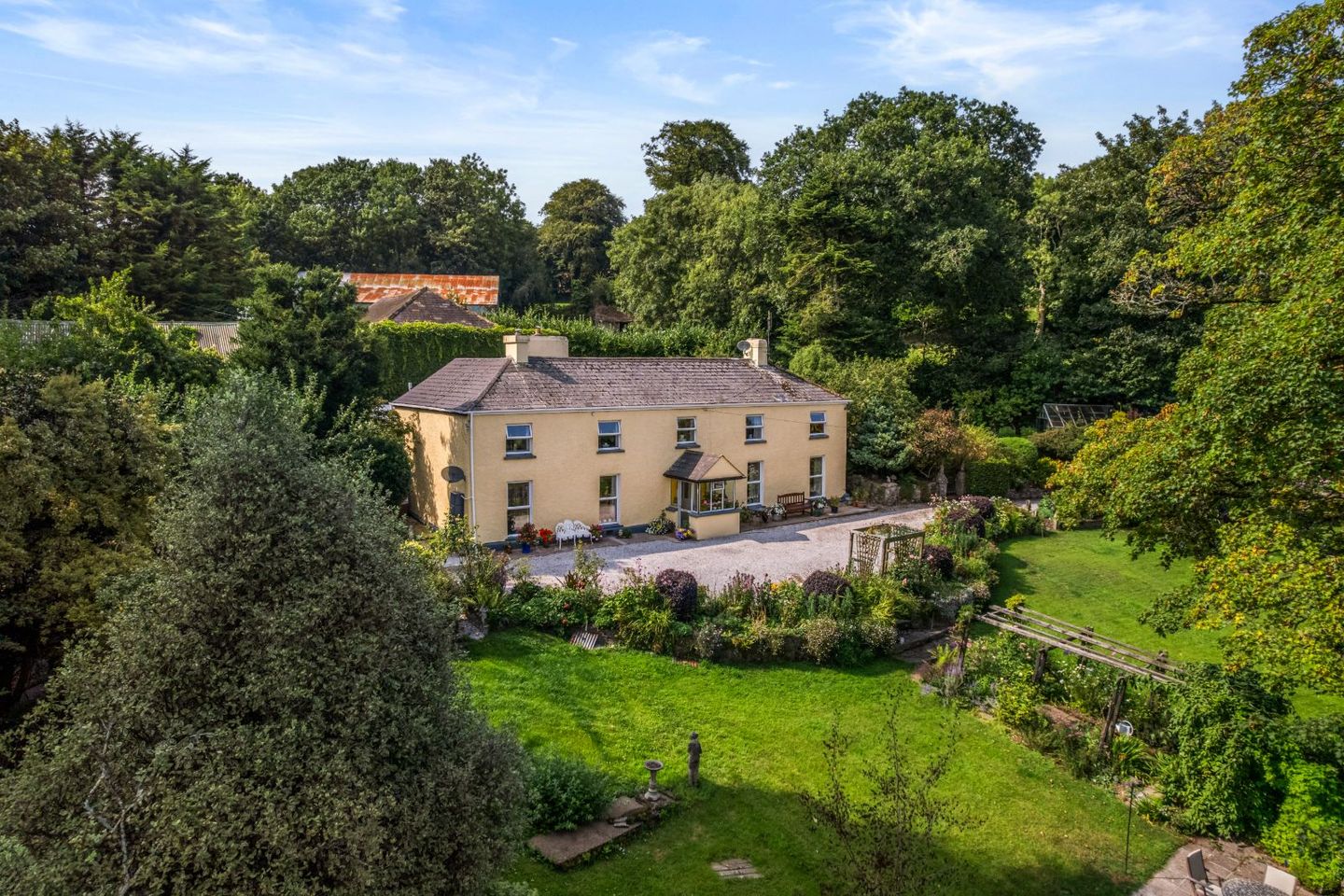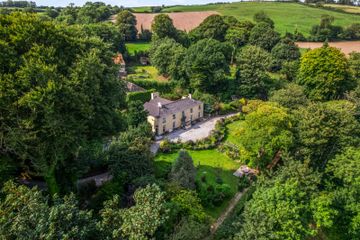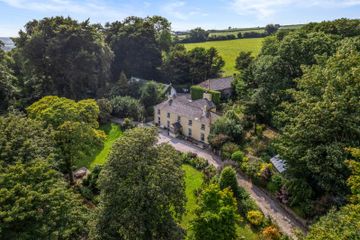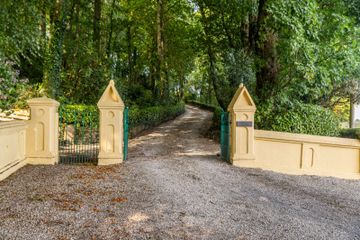



Ballynona Lodge, Midleton, Co. Cork, P25WF40
€585,000
- Price per m²:€2,543
- Estimated Stamp Duty:€5,850
- Selling Type:By Private Treaty
- BER No:118702133
- Energy Performance:282.79 kWh/m2/yr
About this property
Highlights
- Peaceful, prime location circa 5 km from Midleton town
- Built in 1800
- Situated on a 2.5 acre site
- This property also boasts a 2 storey barn and two glasshouses
Description
Hegarty properties are thrilled to present to the market ‘Ballynona Lodge’. Get ready to experience the charm and elegance at this enchanting property steeped in history and nestled in the breath-taking countryside of East Midleton. Built in 1800, this property offers a truly unique way of living for those seeking tranquility, comfort, and a touch of nostalgia. Situated on a 2.5 acre site, Ballynona Lodge is a haven of natural beauty and serenity. The property boasts a combination of original features which has maintained its original character. These features include stone outbuildings, 3 ft thick walls, bread oven, and an original marble fireplace. This property also boasts a 2 storey barn and two glasshouses. Ballynona Lodge is ideally located circa. 5 km from the charming town of Midleton, known for its rich heritage, vibrant atmosphere and renowned culinary scene. Accommodation Ground Floor: • Entrance Porch • Hallway: Welcoming entrance hallway featuring wall paneling and COREtec timber style flooring. • Living Room: Living room located at the front of the property, features wood flooring, coving and a large new wood burning stove, perfect for creating a warm and inviting ambiance. The room features built in shelving and cupboards for storage. This room also boasts a large window overlooking the garden which floods the room with natural light. • Dining Room: This room boasts an open fire with an original marble fireplace, coving, and timber flooring. There is a large window overlooking the mature gardens. • Office: The office, located to the front of the property features timer flooring, ceiling coving and lots of built in storage space. A large front facing window allows lots of natural light into the room. • Kitchen: Charming kitchen located to the rear of the property. This is a country-style painted kitchen with tile flooring, old bread oven, spot lighting, tiled splashback, beams, electric hob, and oven. It features a beautiful oil-fired navy AGA. • Utility: Features tiled flooring, plumbed for washing machine, tiled splashback. Utility room provides access to the rear garden. • Scullery: Tiled flooring, built in storage units and countertop. Oil fired boiler. • Storage room: Tiled flooring and wine racks. Features high windows to allow natural light into the room. • Guest W.C: Featuring tiled flooring, W.C, wash hand basin and wall paneling. • Sewing Room: Spacious sewing room located to the front of the property. This room boasts a large window overlooking the front garden and lots of built in storage. First Floor: • Master Bedroom: Spacious front facing double bedroom with carpet flooring, en suite and walk in wardrobe. En suite: W.C., wash hand basin and shower. • Bedroom 2: Generous double bedroom with carpet flooring and original fireplace. • Bedroom 3: Single bedroom featuring carpet flooring and built in storage. • Bedroom 4: Generous double bedroom which features laminate flooring and built in wardrobes. • Bedroom 5/ Sitting Room: Carpeted bedroom/ sitting room featuring Velux windows and built in storage space. • Family Bathroom: Bathroom with tiled flooring, bath, shower, W.C. and wash hand basin. • Hot Press Located on the landing. Fully shelved Outside • Stone outbuildings • Potting shed • 2 storey barn • Two Glasshouses • Garden features apple tree, fig tree and raspberry bushes and other specialty trees and flowering shrubs. Features • Peaceful, prime location circa 5 km from Midleton town • 2 entrances • All working chimneys (living room, dining room and AGA) flued • Built 1800 • Approx. 2,500 sq. ft • Oil-fired central heating • New well pump • Two glasshouses • Original fireplaces retained in bedroom • Garden with mature fruit trees and bushes • BER D2 No. 118702133 Services • Private well • Private septic tank • Oil-fired central heating Viewing: Please ring to make an appointment. Our office is open Monday to Friday. Visit our website www.hegartyproperties.ie to view all our properties.
Standard features
The local area
The local area
Sold properties in this area
Stay informed with market trends
Local schools and transport

Learn more about what this area has to offer.
School Name | Distance | Pupils | |||
|---|---|---|---|---|---|
| School Name | Ballintotas National School | Distance | 3.0km | Pupils | 106 |
| School Name | Dungourney N School | Distance | 3.7km | Pupils | 203 |
| School Name | Midleton Educate Together School | Distance | 4.3km | Pupils | 570 |
School Name | Distance | Pupils | |||
|---|---|---|---|---|---|
| School Name | St John The Baptist School | Distance | 4.6km | Pupils | 198 |
| School Name | Castlemartyr National School | Distance | 4.8km | Pupils | 221 |
| School Name | Presentation Primary Midleton | Distance | 4.8km | Pupils | 288 |
| School Name | Midleton Cbs | Distance | 5.2km | Pupils | 201 |
| School Name | Gaelscoil Mhainistir Na Corann | Distance | 5.3km | Pupils | 561 |
| School Name | St Fergal's National School | Distance | 7.8km | Pupils | 202 |
| School Name | Scartleigh National School | Distance | 8.3km | Pupils | 391 |
School Name | Distance | Pupils | |||
|---|---|---|---|---|---|
| School Name | Midleton College | Distance | 4.7km | Pupils | 484 |
| School Name | St Colman's Community College | Distance | 4.9km | Pupils | 1125 |
| School Name | St Mary's High School | Distance | 5.1km | Pupils | 760 |
School Name | Distance | Pupils | |||
|---|---|---|---|---|---|
| School Name | Midleton Cbs | Distance | 5.2km | Pupils | 949 |
| School Name | St Aloysius College | Distance | 10.7km | Pupils | 793 |
| School Name | Carrigtwohill Community College | Distance | 13.0km | Pupils | 841 |
| School Name | Carrignafoy Community College | Distance | 15.1km | Pupils | 356 |
| School Name | Coláiste Muire | Distance | 15.5km | Pupils | 704 |
| School Name | Pobalscoil Na Tríonóide | Distance | 16.3km | Pupils | 1089 |
| School Name | St Peter's Community School | Distance | 17.6km | Pupils | 353 |
Type | Distance | Stop | Route | Destination | Provider | ||||||
|---|---|---|---|---|---|---|---|---|---|---|---|
| Type | Bus | Distance | 2.7km | Stop | Loughaderry | Route | 260 | Destination | Midleton | Provider | Bus Éireann |
| Type | Bus | Distance | 2.7km | Stop | Loughaderry | Route | 260 | Destination | Cork | Provider | Bus Éireann |
| Type | Bus | Distance | 2.7km | Stop | Loughaderry | Route | 260 | Destination | Ardmore | Provider | Bus Éireann |
Type | Distance | Stop | Route | Destination | Provider | ||||||
|---|---|---|---|---|---|---|---|---|---|---|---|
| Type | Bus | Distance | 2.7km | Stop | Loughaderry | Route | 260 | Destination | Youghal | Provider | Bus Éireann |
| Type | Bus | Distance | 3.6km | Stop | Mogeely | Route | 260 | Destination | Ardmore | Provider | Bus Éireann |
| Type | Bus | Distance | 3.6km | Stop | Mogeely | Route | 260 | Destination | Youghal | Provider | Bus Éireann |
| Type | Bus | Distance | 3.6km | Stop | Mogeely | Route | 260 | Destination | Cork | Provider | Bus Éireann |
| Type | Bus | Distance | 3.6km | Stop | Mogeely | Route | 260 | Destination | Midleton | Provider | Bus Éireann |
| Type | Bus | Distance | 4.5km | Stop | Castlemartyr | Route | 260 | Destination | Ardmore | Provider | Bus Éireann |
| Type | Bus | Distance | 4.5km | Stop | Castlemartyr | Route | 40 | Destination | Waterford | Provider | Bus Éireann |
Your Mortgage and Insurance Tools
Check off the steps to purchase your new home
Use our Buying Checklist to guide you through the whole home-buying journey.
Budget calculator
Calculate how much you can borrow and what you'll need to save
A closer look
BER Details
BER No: 118702133
Energy Performance Indicator: 282.79 kWh/m2/yr
Statistics
- 16/11/2025Entered
- 18,489Property Views
- 30,137
Potential views if upgraded to a Daft Advantage Ad
Learn How
Daft ID: 16266320

