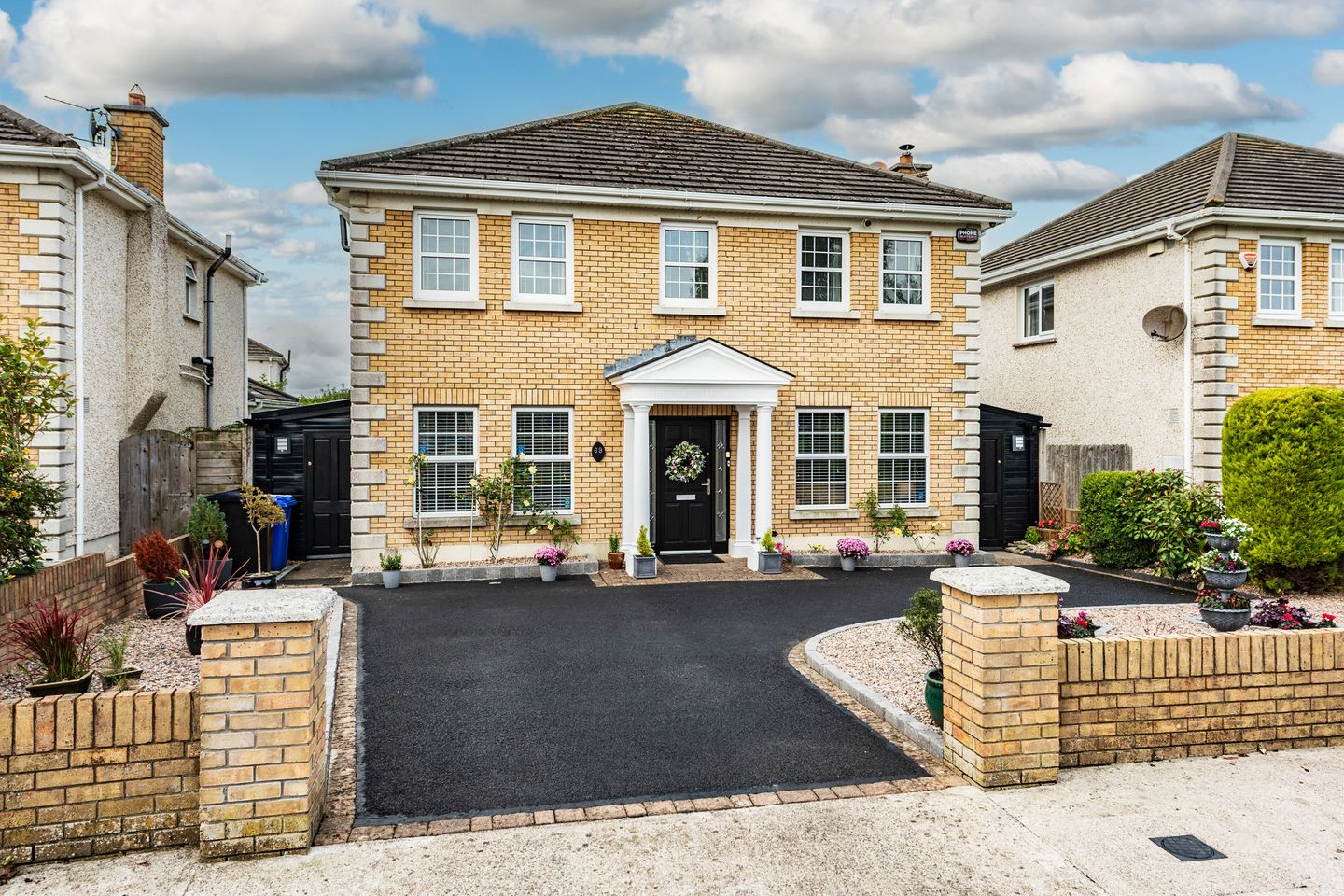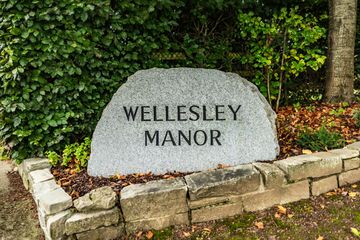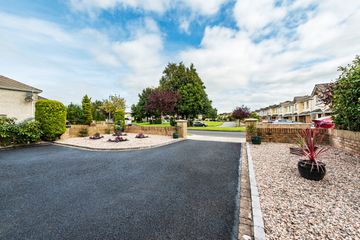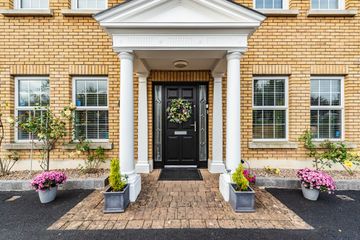



69 Wellesley Manor, Newbridge, Co. Kildare, W12DP94
€595,000
- Price per m²:€3,148
- Estimated Stamp Duty:€5,950
- Selling Type:By Private Treaty
- BER No:118755636
About this property
Highlights
- Low maintenance brick/dashed exterior
- Gas fired central heating and back boiler
- PVC double glazed windows
- c. 189 sq.m. (c. 2,035 sq.ft.) of accommodation
- Finished to a very high standard
Description
Jordan Auctioneers are delighted to offer this fine detached family home to the market. Wellesley Manor is a sought after residential development of detached and semi-detached homes, built approximately 24 years. Finished to a very high specification, presented in showhouse condition, containing c. 189 sq.m. (c. 2,035 sq.ft.) of spacious light filled accommodation with 4 reception rooms, kitchen, utility, along with 4 generous sized bedrooms upstairs of which 3 are ensuite and family bathroom. To the rear of the house is a tiled patio area, garden shed, temporary outdoor entertainment room, temporary separate office and storage shed. On entering the house you have a luxurious reception hall with marble tiled floor and wood panelling leading to a sittingroom on the right hand side of the hall with marble fireplace with back boiler and stove and display cabinets. On the left hand side of the hall is a familyroom, to the rear is a modern fitted kitchen with porcelain tiled floor, granite worktops and splashback, island unit and integrated appliances. Off the kitchen is a diningroom leading on to a conservatory together with a utility room. Upstairs there are 4 generous sized bedrooms all with laminate flooring and built in wardrobes, 3 of which are ensuite and a family bathroom. There is a folding attic stairs leading to attic which is floored with a light. Newbridge has a wealth of amenities on your doorstep with excellent schools, restaurants, pubs and superb shopping to include such retailers as Tescos, Dunnes Stores, Lidl, Aldi, Penneys, TK Maxx, Newbridge Silverware, Woodies, DID Electric and the Whitewater Shopping Centre with 75 retail outlets, foodcourt and cinema. The Kildare Retail Outlet Village is only a 10 minute drive offering designer shopping at discounted prices. The area has the benefit of an excellent road and rail infrastructure with the M7 Motorway access at Junction 10, bus route available from the Naas Road and a commuter rail service from town direct to the City Centre either Heuston Station or Grand Canal Dock. Local sporting activities include GAA, rugby, soccer, fishing canoeing, athletics, hockey, gyms, horseriding, golf and racing in the Curragh, Naas and Punchestown. Accommodation : Hallway 2.00m x 6.30m 6.56ft x 20.67ft wood panelling, coving, cloak closet, marble tiles, radiator cover Sitting Room 3.60m x 5.26m 11.81ft x 17.26ft laminate floor, marble fireplace, insert stove, wood panelling, radiator cover, built in display unit, coving Family Room 4.84m x 2.92m 15.88ft x 9.58ft laminate floor, coving, wood panelling, radiator cover Kitchen 5.47m x 4.17m 17.95ft x 13.68ft porcelain tiled floor, granite worktops and splashback, island unit, s.s. sink, Whirlpool integrated dishwasher, 5 ring gas hob, extractor, Belling microwave, Belling double oven, larder unit, integrated fridge/freezer, wine fridge, recessed lights Toilet w.c., vanity w.h.b., press, wood panelling surround, tiled floor Utility/Pantry 6.40m x 1.60m 21.00ft x 5.25ft s.s. sink, plumbed, built in ground and eye level presses, fridge/freezer, laminate floor, tiled surround, wood panelling, coving Bootroom Back Hall Dining Room 3.76m x 3.26m 12.34ft x 10.70ft oak floor, coving, open plan to Conservatory 3.40m x 3.23m 11.15ft x 10.60ft tiled floor and French doors First Floor Landing 6.93m x 2.00m 22.74ft x 6.56ft wood panelling Hotpress shelved with timed immersion Bedroom 1 4.07m x 3.67m 13.35ft x 12.04ft laminate floor, built in wardrobe En-suite w.c., 2 x vanity w.h.b., fitted presses, heated towel rail, fully tiled, walk-in Italian rainshower Bedroom 2 3.34m x 3.00m 10.96ft x 9.84ft laminate floor and built in wardrobe En-suite fully tiled, corner walk-in rainshower, w.c., w.h.b., heated towel rail Bedroom 3 3.67m x 3.33m 12.04ft x 10.93ft laminate floor and built in wardrobe Bathroom bath with electric shower over, w.c., .w.h.b., fully tiled Bedroom 4 3.04m x 3.00m 9.97ft x 9.84ft laminate floor, built in wardrobe En-suite Corner walk-in rainshower, w.c., w.h.b., fully tiled, heated towel rail Attic Space floored with light Outside : Approached by a tarmacadam drive to front, rear west facing garden is tiled with a water feature and the following temporary buildings: * Garden shed (5.76 m x 3.2 m) with electricity * Entertainment room (5.64m x 3m) with tiled floor, French doors, wood panelling, electricity and patio door * Office (3.82 m x 2.24 m) with laminate floor, wood panel ceiling and electricity. * Storage shed (7.27m x 1.4m) with electricity. Services : Mains water, mains drainage, refuse collection, broadband, gas fired central heating and back boiler, alarm Inclusions : Carpets, curtains, light fittings, dishwasher, hob, oven, microwave, wine fridge, fridge/freezer in kitchen and utility, extractor, washing machine and dryer
The local area
The local area
Sold properties in this area
Stay informed with market trends
Local schools and transport
Learn more about what this area has to offer.
School Name | Distance | Pupils | |||
|---|---|---|---|---|---|
| School Name | Patrician Primary | Distance | 790m | Pupils | 304 |
| School Name | St Conleth's Infant School | Distance | 860m | Pupils | 291 |
| School Name | St Conleth And Mary's National School | Distance | 910m | Pupils | 345 |
School Name | Distance | Pupils | |||
|---|---|---|---|---|---|
| School Name | Rickardstown National School | Distance | 1.3km | Pupils | 586 |
| School Name | Scoil Mhuire Sóisearch | Distance | 2.3km | Pupils | 351 |
| School Name | St Marks Special School | Distance | 2.3km | Pupils | 94 |
| School Name | Scoil Mhuire Senior School | Distance | 2.3km | Pupils | 387 |
| School Name | Gaescoil Chill Dara | Distance | 2.7km | Pupils | 304 |
| School Name | Newbridge Educate Together National School | Distance | 2.8km | Pupils | 412 |
| School Name | St Annes Special School | Distance | 3.2km | Pupils | 73 |
School Name | Distance | Pupils | |||
|---|---|---|---|---|---|
| School Name | Holy Family Secondary School | Distance | 770m | Pupils | 777 |
| School Name | Patrician Secondary School | Distance | 970m | Pupils | 917 |
| School Name | St Conleth's Community College | Distance | 1.3km | Pupils | 753 |
School Name | Distance | Pupils | |||
|---|---|---|---|---|---|
| School Name | Newbridge College | Distance | 1.4km | Pupils | 915 |
| School Name | Curragh Community College | Distance | 4.5km | Pupils | 300 |
| School Name | Cross And Passion College | Distance | 5.8km | Pupils | 841 |
| School Name | Piper's Hill College | Distance | 7.8km | Pupils | 1046 |
| School Name | Gael-choláiste Chill Dara | Distance | 8.6km | Pupils | 402 |
| School Name | Kildare Town Community School | Distance | 8.8km | Pupils | 1021 |
| School Name | Naas Cbs | Distance | 9.1km | Pupils | 1016 |
Type | Distance | Stop | Route | Destination | Provider | ||||||
|---|---|---|---|---|---|---|---|---|---|---|---|
| Type | Bus | Distance | 810m | Stop | Great Connell | Route | 125 | Destination | Ucd Belfield | Provider | Go-ahead Ireland |
| Type | Bus | Distance | 810m | Stop | Great Connell | Route | 126t | Destination | Dublin | Provider | Go-ahead Ireland |
| Type | Bus | Distance | 810m | Stop | Great Connell | Route | 126 | Destination | Dublin | Provider | Go-ahead Ireland |
Type | Distance | Stop | Route | Destination | Provider | ||||||
|---|---|---|---|---|---|---|---|---|---|---|---|
| Type | Bus | Distance | 810m | Stop | Great Connell | Route | 126 | Destination | Kill | Provider | Go-ahead Ireland |
| Type | Bus | Distance | 810m | Stop | Great Connell | Route | 126d | Destination | Dcu | Provider | Go-ahead Ireland |
| Type | Bus | Distance | 810m | Stop | Great Connell | Route | 126e | Destination | Dublin | Provider | Go-ahead Ireland |
| Type | Bus | Distance | 810m | Stop | Great Connell | Route | 126x | Destination | Dublin | Provider | Go-ahead Ireland |
| Type | Bus | Distance | 810m | Stop | Great Connell | Route | 126u | Destination | Ucd Belfield | Provider | Go-ahead Ireland |
| Type | Bus | Distance | 810m | Stop | Great Connell | Route | 126a | Destination | Dublin | Provider | Go-ahead Ireland |
| Type | Bus | Distance | 810m | Stop | Great Connell | Route | 126b | Destination | Dublin | Provider | Go-ahead Ireland |
Your Mortgage and Insurance Tools
Check off the steps to purchase your new home
Use our Buying Checklist to guide you through the whole home-buying journey.
Budget calculator
Calculate how much you can borrow and what you'll need to save
BER Details
BER No: 118755636
Statistics
- 30/09/2025Entered
- 3,090Property Views
- 5,037
Potential views if upgraded to a Daft Advantage Ad
Learn How
Similar properties
€560,000
68 Kilbelin Abbey, Newbridge, Co. Kildare, W12RD236 Bed · 2 Bath · Detached€575,000
Roseberry, Newbridge, Co. Kildare, W12NA025 Bed · 2 Bath · Detached€585,000
4 Bed Semi-Detached, Blackrath Vale, Blackrath Vale, Athgarvan, Newbridge, Newbridge, Co. Kildare4 Bed · 3 Bath · Semi-D€595,000
9 Barretstown Meadows, Roseberry, Newbridge, Co. Kildare, W12AY164 Bed · 4 Bath · Detached
€598,000
A2, Rickardstown Villa, Rickardstown Villa, Newbridge, Co. Kildare5 Bed · 4 Bath · Semi-D€620,000
A1, Rickardstown Villa, Rickardstown Villa, Newbridge, Co. Kildare5 Bed · 4 Bath · Semi-D€650,000
4 Bed Detached, Blackrath Vale, Blackrath Vale, Athgarvan, Newbridge, Newbridge, Co. Kildare4 Bed · 3 Bath · Detached€650,000
Blackrath Vale, Athgarvan, Newbridge, Co. Kildare4 Bed · 3 Bath · Detached€975,000
Lumville House, The Curragh, Co. Kildare8 Bed · 4 Bath · Detached
Daft ID: 123350645


