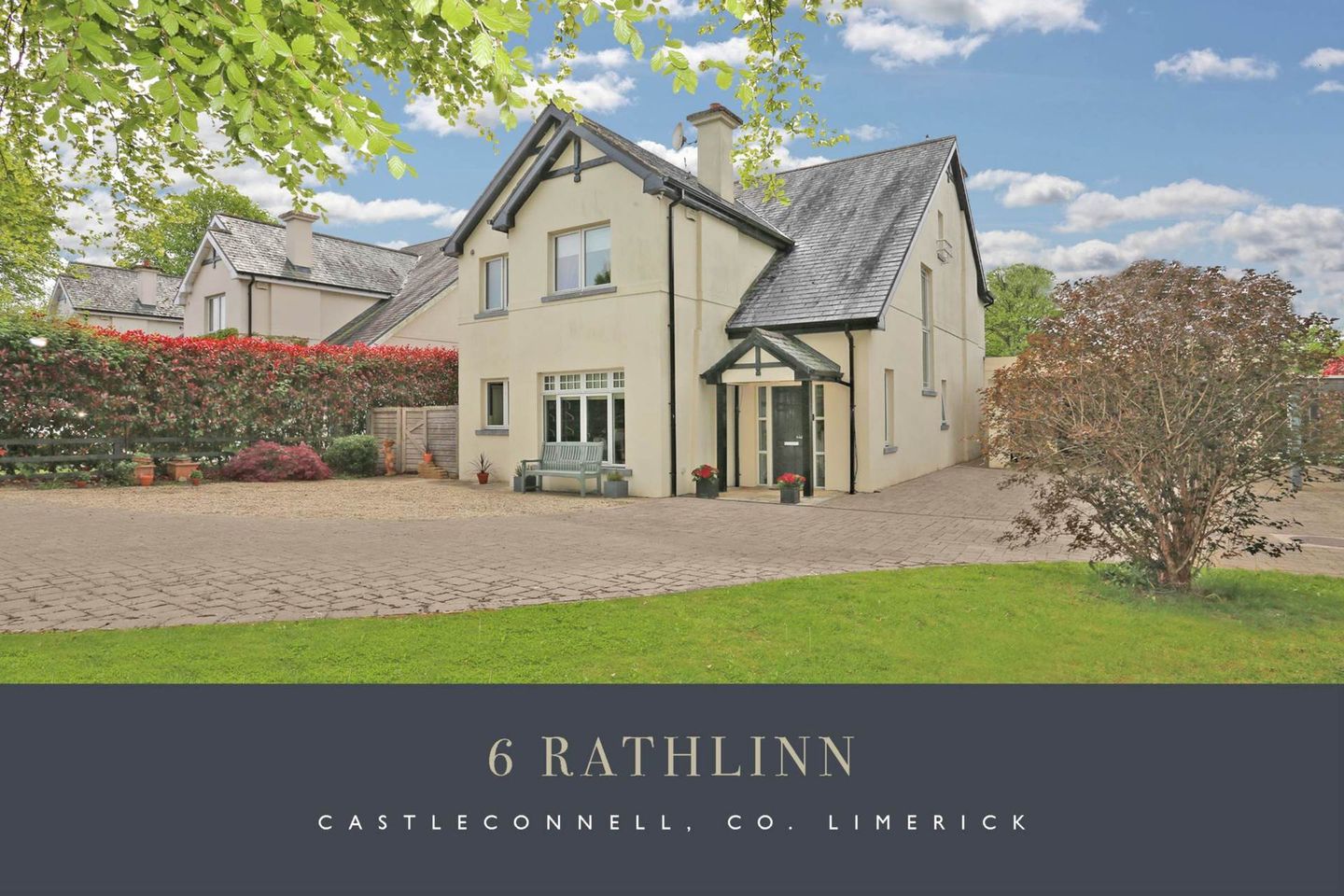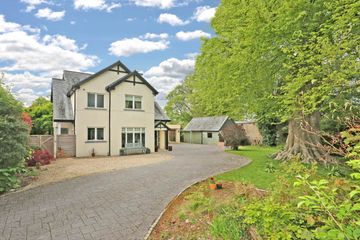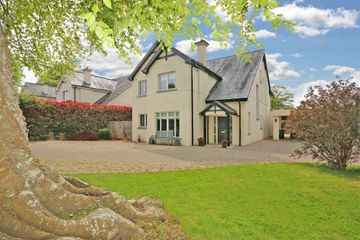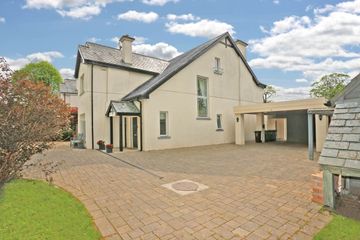



6 Rathlinn, Castleconnell, Co. Limerick, V94R92H
€900,000
- Estimated Stamp Duty:€9,000
- Selling Type:By Private Treaty
- Energy Performance:144.0 kWh/m2/yr
About this property
Highlights
- Leafy and exclusive enclave of all luxury detached homes
- Three minutes walk to hotel gym and leisure complex
- Renowned riverside walkways and playground
- A home that oozes sheer class coupled with a very attractive location
- Contemporary and inviting colour schemes throughout
Description
GVM announce to the market a stunningly impressive home located in one of Limerick most sought after and established developments. Set in the peaceful and picturesque surroundings of Castleconnell, this hugely impressive detached residence is approached by a stylish cobblestone driveway framed by mature trees and manicured borders.This elegant three storey home features classic architecture with modern finishes, including a stylish façade with contrasting trim, large windows, and a welcoming front entrance. A side paved area with outdoor seating offers the perfect spot to enjoy this peaceful and tranquil setting, while the detached shed with floored upper level to the side provides excellent storage or hobby space. There is generous off street parking and a car port.The property is located at the end of a quite cul de sac. The rear garden has a sun drenched west facing aspect with the meandering river Shannon providing a beautiful backdrop.Truly a stunning and charming setting.This home offers an ideal blend of countryside serenity and everyday convenience perfect for families or those seeking a retreat with character and charm. The picturesque village is just a few minutes walk away with good shopping, welcoming pubs, a coffee shop, church, a renowned primary school, a rail link together with charming riverside walkways and play grounds. Easy access to the Motorway and just 15 minutes drive from the University of Limerick and Plassey Technological Park. Upon entering this fantastic property one is met with a bright an spacious entrance hallway with a beautifully tiled floor, electric dimplex fire and a feature Louise Kennedy designed chandelier. The feature of this homes is the rear extension which incorporates an open plan kitchen/dining/living area. This bright and warm extension has been completed to the highest standard with feature coving, solid fuel burning stove and magnificent built in display cabinets. The kitchen features a substantial island with breakfast bar, a 7 burner gas hob and a separate pantry. There is access to the carport off the kitchen with boot room and storage area.The main reception and bedroom accommodation is bright, spacious and well proportioned making this a truly unique opportunity to acquire your forever home in the perfect location. All rooms in this fabulous home are well designed, maximising living space with amble storage also.The bedrooms are well proportioned ( three en-suite). All bedrooms feature modern built in wardrobes. The main bathroom is fitted with the highest quality sanitary wear and tiling. This is truly a fantastic opportunity for those in search of a trophy home in an exclusive development that oozes location location location. Inspection is highly recommended and is strictly by prior appointment. Accommodation Entrance Hallway - 4.07m (13'4") x 5.03m (16'6") Tiled flooring. Electric Dimplex fire. Louise Kennedy designed chandelier Office - 4.01m (13'2") x 3.01m (9'11") Solid wood flooring. Solid fuel burning stove. Study/Downstairs bedroom - 4.01m (13'2") x 4.06m (13'4") Solid wood flooring. En-suite (3.7 x 2.2) Utility room - 2.07m (6'9") x 2.02m (6'8") Tiled flooring. Plumbing for washing machine and dryer. Door to side garden. Downstairs WC Granite counter top. Built in vanity units. Lounge - 2.05m (6'9") x 4.02m (13'2") Built in storage cabinets. Solid wood flooring. Double doors leading on to patio. Kitchen/Living/Dining area - 12.06m (39'7") x 5.01m (16'5") Solid wood flooring. Feature coving and panelled ceiling. Solid fuel burning stove Built in display units. Separate Pantry. Boot room. Cloakroom Master bedroom - 5.08m (16'8") x 5.03m (16'6") Carpet flooring. Gas fireplace. Double doors onto balcony. Walk in wardrobe (3.3 x 3.3) En-suite (2.6 x 2.9) - Fully tiled and hidden cistern. Bedroom 2 - 4.01m (13'2") x 2.04m (6'8") Double room. Carpet flooring. Built in wardrobes. Bedroom 3 - 4.04m (13'3") x 3.04m (10'0") Double Main bathroom - 3.04m (10'0") x 2.02m (6'8") Fully tiled. Hidden cistern. Bedroom 4 Double room. Carpet flooring. Built in wardrobes. En-suite ( 2.8 x 1.8) Note: Please note we have not tested any apparatus, fixtures, fittings, or services. Interested parties must undertake their own investigation into the working order of these items. All measurements are approximate and photographs provided for guidance only. Property Reference :GVMA4357 DIRECTIONS: Enter Eircode V94 R92H in your mobile device
The local area
The local area
Sold properties in this area
Stay informed with market trends
Local schools and transport
Learn more about what this area has to offer.
School Name | Distance | Pupils | |||
|---|---|---|---|---|---|
| School Name | Castleconnell National School | Distance | 900m | Pupils | 239 |
| School Name | Clonlara National School | Distance | 3.4km | Pupils | 276 |
| School Name | Lisnagry National School | Distance | 3.5km | Pupils | 295 |
School Name | Distance | Pupils | |||
|---|---|---|---|---|---|
| School Name | St Vincent's Lisnagry | Distance | 4.9km | Pupils | 100 |
| School Name | Ahane National School | Distance | 5.1km | Pupils | 153 |
| School Name | Bridgetown National School | Distance | 5.7km | Pupils | 108 |
| School Name | Milford National School | Distance | 5.9km | Pupils | 479 |
| School Name | Birdhill National School | Distance | 6.2km | Pupils | 110 |
| School Name | Monaleen National School | Distance | 6.5km | Pupils | 847 |
| School Name | Newport Convent | Distance | 6.5km | Pupils | 270 |
School Name | Distance | Pupils | |||
|---|---|---|---|---|---|
| School Name | Castletroy College | Distance | 5.8km | Pupils | 1329 |
| School Name | St. Mary's Secondary School | Distance | 6.5km | Pupils | 725 |
| School Name | Newport College | Distance | 6.8km | Pupils | 364 |
School Name | Distance | Pupils | |||
|---|---|---|---|---|---|
| School Name | St Munchin's College | Distance | 7.9km | Pupils | 662 |
| School Name | Ardscoil Mhuire | Distance | 8.5km | Pupils | 574 |
| School Name | Gaelcholáiste Luimnigh | Distance | 9.0km | Pupils | 616 |
| School Name | Coláiste Nano Nagle | Distance | 9.6km | Pupils | 356 |
| School Name | Colaiste Mhichil | Distance | 9.6km | Pupils | 346 |
| School Name | Glenstal Abbey School | Distance | 9.8km | Pupils | 202 |
| School Name | Thomond Community College | Distance | 10.2km | Pupils | 606 |
Type | Distance | Stop | Route | Destination | Provider | ||||||
|---|---|---|---|---|---|---|---|---|---|---|---|
| Type | Bus | Distance | 520m | Stop | Stradbally | Route | 332 | Destination | Cappamore | Provider | Bus Éireann |
| Type | Bus | Distance | 520m | Stop | Stradbally | Route | 323 | Destination | Nenagh | Provider | Bus Éireann |
| Type | Bus | Distance | 530m | Stop | Castleconnell | Route | 332 | Destination | Limerick Bus Station | Provider | Bus Éireann |
Type | Distance | Stop | Route | Destination | Provider | ||||||
|---|---|---|---|---|---|---|---|---|---|---|---|
| Type | Bus | Distance | 530m | Stop | Castleconnell | Route | 323 | Destination | Limerick Bus Station | Provider | Bus Éireann |
| Type | Bus | Distance | 540m | Stop | Castleconnell | Route | 332 | Destination | Cappamore | Provider | Bus Éireann |
| Type | Bus | Distance | 540m | Stop | Castleconnell | Route | 323 | Destination | Nenagh | Provider | Bus Éireann |
| Type | Bus | Distance | 550m | Stop | Stradbally | Route | 323 | Destination | Limerick Bus Station | Provider | Bus Éireann |
| Type | Bus | Distance | 550m | Stop | Stradbally | Route | 332 | Destination | Limerick Bus Station | Provider | Bus Éireann |
| Type | Bus | Distance | 690m | Stop | Scanlon Park | Route | 323 | Destination | Nenagh | Provider | Bus Éireann |
| Type | Bus | Distance | 690m | Stop | Scanlon Park | Route | 323 | Destination | Limerick Bus Station | Provider | Bus Éireann |
Your Mortgage and Insurance Tools
Check off the steps to purchase your new home
Use our Buying Checklist to guide you through the whole home-buying journey.
Budget calculator
Calculate how much you can borrow and what you'll need to save
BER Details
Energy Performance Indicator: 144.0 kWh/m2/yr
Statistics
- 02/10/2025Entered
- 10,930Property Views
- 17,816
Potential views if upgraded to a Daft Advantage Ad
Learn How
Daft ID: 121656621

