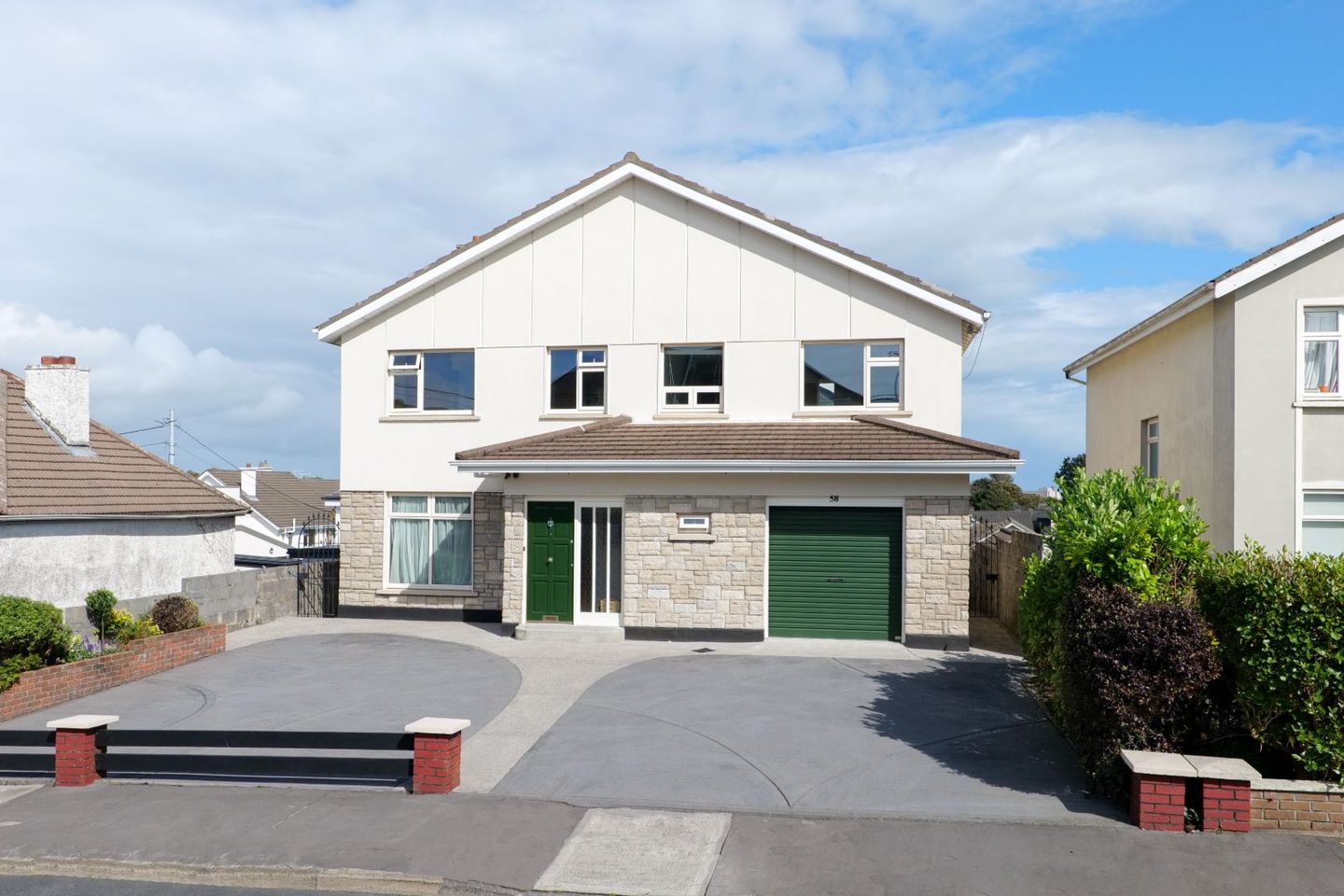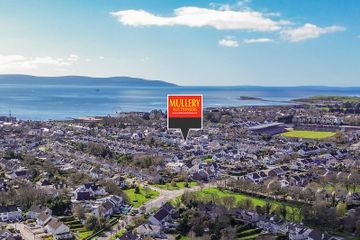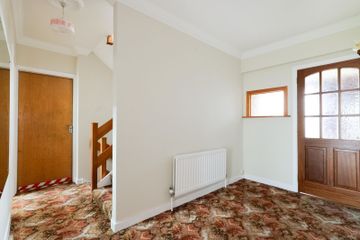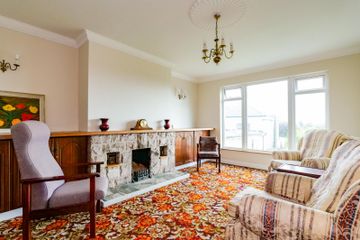



58 Dalysfort Road, Salthill, Co. Galway, H91XV8F
€975,000
- Price per m²:€3,608
- Estimated Stamp Duty:€9,750
- Selling Type:By Private Treaty
- BER No:101088185
- Energy Performance:238.54 kWh/m2/yr
About this property
Description
A rare opportunity to acquire a substantial detached residence in excellent condition, brimming with potential, on Dalysfort Road, Salthill. Perfectly positioned in one of Galway’s most sought-after locations, Number 58 enjoys an enviable setting adjacent to Salthill Park, the famous Salthill Promenade, Blackrock Diving Tower and Leisureland swimming pool. A wealth of sporting and leisure facilities are close at hand, including Galway Golf Club, Galway Lawn Tennis Club and Árus Bóthar na Trá, while everyday conveniences such as primary and secondary schools, Holland’s and Spar shops, as well as an excellent selection of bars, restaurants and coffee shops, are all within easy reach. The property also benefits from close proximity to Galway City Centre, University Hospital Galway and the University of Galway. Set on a generous site with a notably large rear garden—laid to lawn and featuring a garden building and steel shed—this residence offers remarkable potential. Constructed c.1981, at a time when homes were built with particularly generous proportions, the property has remained in the same family ownership since its inception and has been carefully maintained throughout. Extending to almost 3,000 sq. ft., Number 58 presents an exceptional opportunity to create a truly outstanding Salthill home. The accommodation is laid out over three levels. On the ground floor there is an entrance porch with guest WC, a spacious hallway with staircase to both the first and lower ground floors, two reception rooms, a bedroom with en-suite, a kitchen and an integrated garage. The first floor comprises six bedrooms, one with a shower room and another with an en-suite, together with the main bathroom. On the lower ground floor, there are six versatile rooms, one with a shower room. In the rear garden, the separate garden building includes an entrance hall, two rooms and a shower room, with additional storage provided by a steel shed. This spacious seven-bedroom detached residence is certain to attract significant interest, as homes in this exclusive location are rarely brought to market. The sale of Number 58 Dalysfort Road represents a once-in-a-lifetime opportunity to secure a fine detached home in an exceptional location. Early viewing is highly recommended. BER DETAILS BER: D1 (House) – G (Garden Building) BER Number: 101088185 & 101088185 Energy Performance Indicator: 238.54 & 651.16 kWh/m²/yr Accommodation Ground Floor Entrance Porch: 6'0" x 4'5" Tiled floor Guest Wc: Part tiled walls, whb, wc, window Entrance Hall: Carpet Reception Room: 12'5" x 9'0" Carpet Living Room: 17'0" x 12'4" Max Fireplace with stone surround, marble hearth and wooden mantle, fitted cupboards Bedroom 1: 9'4" x 9'2" Carpet, shelving En-suite: Tiled walls, "Mira" shower, whb, wc Kitchen: 14'8" x 13'4" Fitted wall & floor units, stainless steel sink unit, plumbed for a dishwasher and washing machine, fitted stainless steel extractor hood Garage: 16'6" x 10'6" Vehicular roller door Lower Ground Floor: Room: 16'2" Max x 12'2" Max Fitted wardrobes & whb Room: 12'1" x 9'3" Fitted wardrobes & whb Room: 7’5” x 6’1” Store: Storage with hotpress and shower room including "Mira" shower, whb, wc, window Room: 10'10" x 9'10" Room: 14'4" x 12'11" Tiled floor, fitted wall & floor units, stainless steel sink unit, plumbed for a washing machine First Floor: Landing: With hotpress Bedroom 2: Fitted wardrobes & whb, carpet Shower & Wc: Tiled walls, "Mira" shower, window Bedroom 3: 15'4" x 12'0" Including en-suite, fitted wardrobes, carpet En-suite: Part tiled walls, bath, whb, wc, window Bedroom 4: 12’ x 7’10” Fitted wardrobes & whb, carpet Bedroom 5: 10’ 8” x 8’6” Fitted wardrobes & whb, carpet Bedroom 6: 10’8” x 10’ Fitted wardrobes & whb Bedroom 7: 12’ x 10’ Fitted wardrobes & whb Bathroom: Part tiled walls, bath, whb, wc, window Garden Building: 22’ x 10’ Hall: Shower Room: With part tiled walls, shower, whb, wc, window Room: 9’ 11” Max x 8’11” With hotpress, electric "Farho" heater Room: 10’ Max x 9’5”Max Fitted wall & floor units, stainless steel sink unit, extractor hood, plumbed for a washing machine & dryer, fitted storage units, electric "Farho" heater Please Note: Messrs. Mullery Auctioneers Ltd. for themselves and for the vendors or lessors of this property whose agents they are, give notice that:- (i) The particulars are set out as a general outline for the guidance of intending purchasers or lessees, and do not constitute, nor constitute part of, an offer or contract. (ii) All descriptions, dimensions, references to condition and necessary permissions for use and occupation, and other details are given in good faith and are believed to be correct, but any intending purchasers or tenants should not rely on them as statements or representations of fact but must satisfy themselves by inspection or otherwise as to the correctness of each of them. (iii) No person in the employment of Messrs. Mullery Auctioneers Ltd. has any authority to make or give any representation or warranty whatever in relation to this property. (iv) We have not tested any apparatus, fixtures, fittings or services. Interested parties must undertake their own investigation into the working order of these items. (v) All measurements are approximate and photographs and maps provided are for guidance only. (vi) Where a Matterport Virtual Tour is provided, we do not accept any responsibility for the accuracy of the Matterport measurement tool. Interested parties must confirm these measurements themselves by inspection or otherwise. (vii) Where a floorplan is provided please note the following; Whilst every attempt has been made to ensure the accuracy of these floorplans, any measurements, position of doors, windows etc are approximate and no responsibility is taken for any error, omission or mis-statement. These plans are provided for illustrative purposes only and should be used as such. These plans are for guidance only and must not be relied upon as a statement of fact. Attention is drawn to this important notice
The local area
The local area
Sold properties in this area
Stay informed with market trends
Local schools and transport

Learn more about what this area has to offer.
School Name | Distance | Pupils | |||
|---|---|---|---|---|---|
| School Name | Scoil Íde | Distance | 110m | Pupils | 272 |
| School Name | Scoil Éinde Salthill | Distance | 280m | Pupils | 117 |
| School Name | Scoil Róis Primary School | Distance | 600m | Pupils | 315 |
School Name | Distance | Pupils | |||
|---|---|---|---|---|---|
| School Name | Scoil Aine Special School | Distance | 680m | Pupils | 35 |
| School Name | Ábalta Special School | Distance | 680m | Pupils | 24 |
| School Name | Scoil Fhursa | Distance | 1.1km | Pupils | 200 |
| School Name | Scoil Bhríde Shantalla | Distance | 1.3km | Pupils | 204 |
| School Name | Scoil Iognáid | Distance | 1.4km | Pupils | 499 |
| School Name | Claddagh National School | Distance | 1.5km | Pupils | 271 |
| School Name | Gaelscoil Mhic Amhlaigh | Distance | 1.6km | Pupils | 649 |
School Name | Distance | Pupils | |||
|---|---|---|---|---|---|
| School Name | Dominican College | Distance | 620m | Pupils | 601 |
| School Name | Salerno Secondary School | Distance | 650m | Pupils | 666 |
| School Name | Coláiste Éinde | Distance | 710m | Pupils | 806 |
School Name | Distance | Pupils | |||
|---|---|---|---|---|---|
| School Name | St. Mary's College | Distance | 1.2km | Pupils | 415 |
| School Name | Coláiste Muire Máthair | Distance | 1.3km | Pupils | 765 |
| School Name | Coláiste Iognáid S.j. | Distance | 1.4km | Pupils | 636 |
| School Name | Our Lady's College | Distance | 1.8km | Pupils | 249 |
| School Name | St Joseph's College | Distance | 1.8km | Pupils | 767 |
| School Name | Coláiste Na Coiribe | Distance | 3.0km | Pupils | 666 |
| School Name | Galway Community College | Distance | 3.8km | Pupils | 454 |
Type | Distance | Stop | Route | Destination | Provider | ||||||
|---|---|---|---|---|---|---|---|---|---|---|---|
| Type | Bus | Distance | 110m | Stop | Forster Park | Route | 401 | Destination | Dr. Mannix Road | Provider | Bus Éireann |
| Type | Bus | Distance | 180m | Stop | Dalysfort Road | Route | 401 | Destination | Dr. Mannix Road | Provider | Bus Éireann |
| Type | Bus | Distance | 250m | Stop | Pearse Stadium | Route | 401 | Destination | Dr. Mannix Road | Provider | Bus Éireann |
Type | Distance | Stop | Route | Destination | Provider | ||||||
|---|---|---|---|---|---|---|---|---|---|---|---|
| Type | Bus | Distance | 250m | Stop | Pearse Stadium | Route | 401 | Destination | Eyre Square | Provider | Bus Éireann |
| Type | Bus | Distance | 250m | Stop | Pearse Stadium | Route | 401 | Destination | An Phairc Mhor | Provider | Bus Éireann |
| Type | Bus | Distance | 370m | Stop | Salthill Park | Route | 401 | Destination | Dr. Mannix Road | Provider | Bus Éireann |
| Type | Bus | Distance | 400m | Stop | Salthill Upper | Route | 401 | Destination | Eyre Square | Provider | Bus Éireann |
| Type | Bus | Distance | 400m | Stop | Salthill Upper | Route | 401 | Destination | An Phairc Mhor | Provider | Bus Éireann |
| Type | Bus | Distance | 400m | Stop | Salthill Upper | Route | 527 | Destination | Lenaboy Gardens, Stop 522221 | Provider | Farragher International Travel Services |
| Type | Bus | Distance | 400m | Stop | Salthill Upper | Route | 527 | Destination | Kilcurriff | Provider | Farragher International Travel Services |
Your Mortgage and Insurance Tools
Check off the steps to purchase your new home
Use our Buying Checklist to guide you through the whole home-buying journey.
Budget calculator
Calculate how much you can borrow and what you'll need to save
BER Details
BER No: 101088185
Energy Performance Indicator: 238.54 kWh/m2/yr
Statistics
- 04/09/2025Entered
- 18,337Property Views
- 29,889
Potential views if upgraded to a Daft Advantage Ad
Learn How
Daft ID: 16281070

