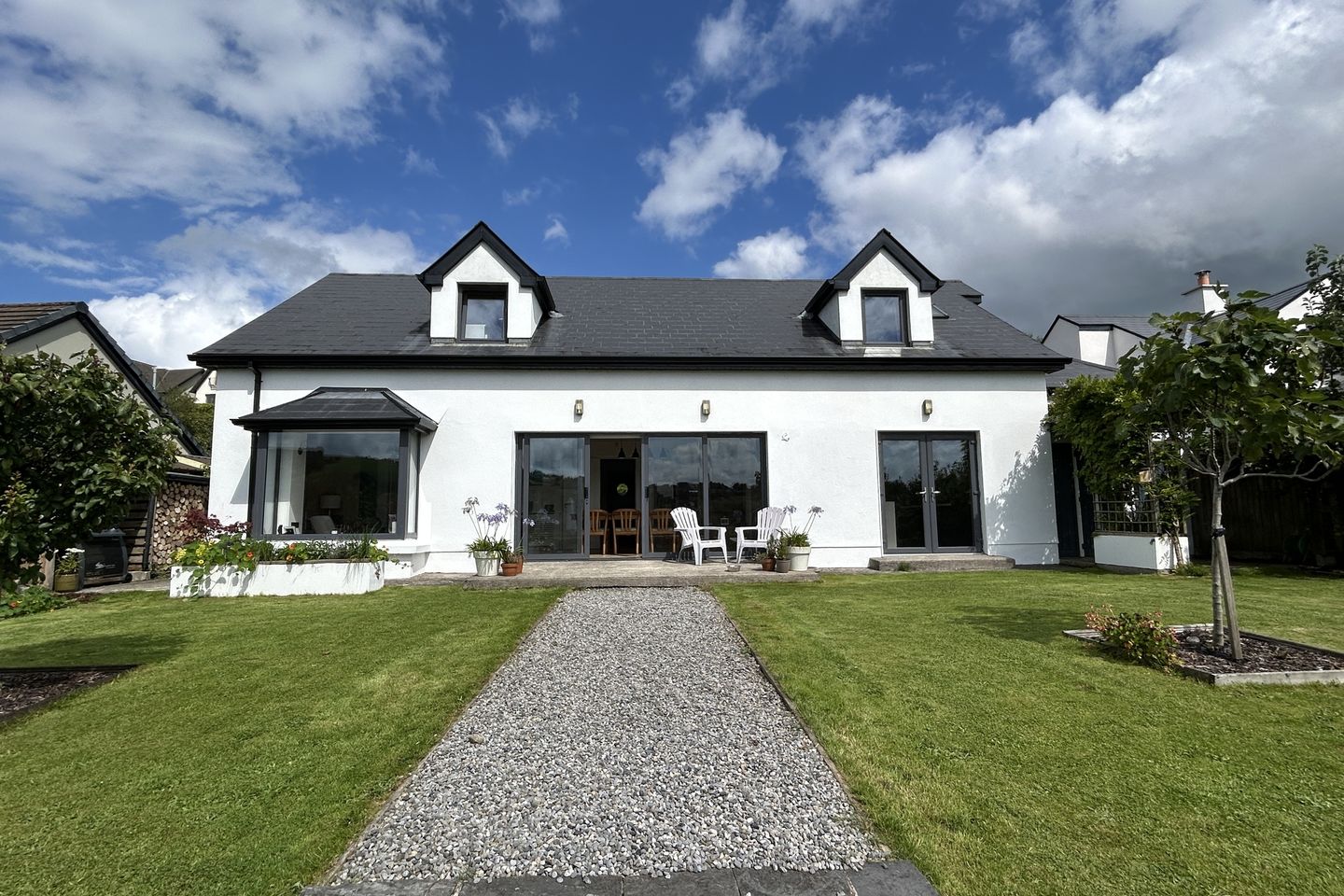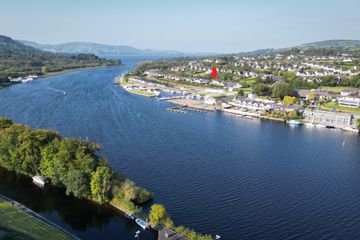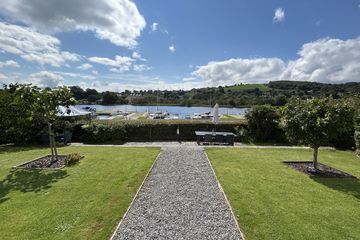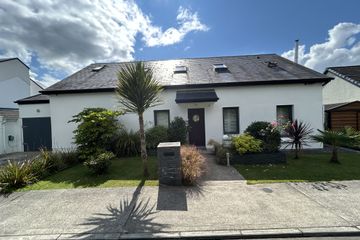



5 Marine Village, Ballina, Ballina, Co. Tipperary, V94V2V8
€799,000
- Price per m²:€4,514
- Estimated Stamp Duty:€7,990
- Selling Type:By Private Treaty
- BER No:101552768
- Energy Performance:109.08 kWh/m2/yr
About this property
Highlights
- Services to include - Mains gas central heating. Mains water & sewerage.
- Upgraded PVC double-glazed windows & doors. Composite front entrance door.
- Large picture-view windows & doors overlooking Lough Derg, Derg Marina & The Clare Hills to the rear.
- South-west facing lawned garden with mature trees, hedges, fruit trees & vine.
- Shrubbery garden to the front. Concrete driveway with off-street parking.
Description
Harry Brann Auctioneers are delighted to offer this magnificent 4 bedroomed dormer bungalow residence boasting breathtaking views of magical Lough Derg & Derg Marina, set in a prime much sought-after location in the popular lakeside towns of Ballina/Killaloe. Completed to the highest of standards & presented to the market in pristine turn-key condition, this bright & spacious property would represent an ideal permanent, down-sizer or holiday home for the would-be purchaser - A rare opportunity - Early viewing strongly recommended. Entrance Hall: 3.85m x 3.56m - Laminated oak timber floor. Carpeted stairs with under-storage to first floor. Composite front entrance door with porthole window feature. Antique window shutters. Open-Plan Lounge/Kitchen/Dining Area 12.95m x 3.78m & 4.05m x 1.08m - Bright & spacious with large picture-view windows & doors overlooking Lough Derg, Derg Marina & The Clare Hills. Lounge Area: Included Above - Laminate oak timber floor. Picture-view bay window overlooking Lough Derg, Derg Marina & The Clare Hills. Wall-to-wall built-in display area with side & under-storage. Radiator cover. Double doors to TV Room/Snug. Dining Area: Included Above - Laminate oak timber floor. Overhead downlighters. Picture-view double PVC sliding doors to rear patio & garden area overlooking Lough Derg, Derg Marina & The Clare Hills. Kitchen: Included Above - Laminate oak timber floor. Wall-to-wall fully fitted modern kitchen units to include integrated double oven, ceramic induction hob, extractor & fridge/freezer. Island Unit/Breakfast counter with integrated sink, dishwasher, recycling bins, under-storage & overhead downlighters. Radiator cover. Picture-view window overlooking Lough Derg, Derg Marina & The Clare Hills. TV Room/Snug: 3.58m x 3.27m - Laminated oak timber floor. Wood-burning stove in surround fireplace with timber mantle & slate hearth. Built-in display areas. Antique window shutters. Double doors to open-plan lounge/kitchen/dining area. Utility: 3.58m x 1.49m - Laminated oak timber floor. Work-top to include sink unit & wall shelving. Plumbed for washing machine & dryer. Gas boiler for central heating system. Bedroom 1: 4.62m x 2.50m - Ground floor bedroom. Laminated oak timber floor. Open wardrobe space. Bed-side wall lights. Antique window shutters. En-suite Bathroom: Included Above - Laminated oak timber floor. Fully wall tiled. Rain forest shower off mains, WC & WHB with under-storage. Extractor fan. First Floor Landing: 2.61m x 1.03m - Laminated oak timber floor. Recessed lighting. Attic access. Master Bedroom 2: 6.49m x 3.83m - Laminated oak timber floor. Dual aspect dormer & Velux windows boasting breathtaking views of Lough Derg, Derg Marina & The Clare Hills. Wall panelling feature. Radiator cover. Bed-side wall lights. En-suite Bathroom: 3.62m x 2.18m - Laminated oak timber floor. Sensor lighting access. Half wall tiled & fully tiled around bath & shower areas. Pump shower off mains, bath, WC & WHB with under-storage. Extractor fan. Velux window allowing natural light through. Walk-in Wardrobe: 2.18m x 2.08m - Laminated oak timber floor. Fully railed. Bedroom 3: 6.19m x 2.80m - Laminated oak timber floor. Velux window allowing natural light through. En-suite Bathroom: Included Above - Laminated oak timber floor. Half wall tiled & fully tiled around shower area. Rain forest shower off mains, bath, WC & WHB. Extractor fan. Velux window allowing natural light through. Walk-in Wardrobe: Included Above - Laminated oak timber floor. Fully railed. Bedroom 4: 4.60m x 2.94m & 2.70m x 1.75m - Laminated oak timber floor. Dormer window boasting breathtaking views of Lough Derg, Derg Marina & The Clare Hills. En-suite Bathroom: Included Above. - Laminated oak timber floor. Half wall tiled & fully tiled around shower area. Rain forest shower off mains, bath, WC & WHB. Extractor fan. Velux window allowing natural light through. Walk-in Wardrobe: Included Above - Laminated oak timber floor. Fully shelved & railed. Car Port/Side Garage: 7.01m x 3.01m - Dual aspect double-door access. Independent stairs access to overhead loft storage area.
The local area
The local area
Sold properties in this area
Stay informed with market trends
Local schools and transport
Learn more about what this area has to offer.
School Name | Distance | Pupils | |||
|---|---|---|---|---|---|
| School Name | Ballina Primary School | Distance | 630m | Pupils | 413 |
| School Name | Convent Primary School | Distance | 790m | Pupils | 90 |
| School Name | Killaloe Boys National School | Distance | 930m | Pupils | 111 |
School Name | Distance | Pupils | |||
|---|---|---|---|---|---|
| School Name | Boher National School | Distance | 5.4km | Pupils | 112 |
| School Name | Ballinahinch National School | Distance | 6.6km | Pupils | 98 |
| School Name | Ogonnelloe National School | Distance | 6.7km | Pupils | 104 |
| School Name | Birdhill National School | Distance | 7.4km | Pupils | 110 |
| School Name | Bridgetown National School | Distance | 7.8km | Pupils | 108 |
| School Name | Broadford & Kilbane National School | Distance | 8.3km | Pupils | 136 |
| School Name | S N Buirgheas | Distance | 9.7km | Pupils | 82 |
School Name | Distance | Pupils | |||
|---|---|---|---|---|---|
| School Name | St Anne's Community College | Distance | 1.2km | Pupils | 719 |
| School Name | Newport College | Distance | 11.2km | Pupils | 364 |
| School Name | St. Mary's Secondary School | Distance | 11.7km | Pupils | 725 |
School Name | Distance | Pupils | |||
|---|---|---|---|---|---|
| School Name | Scariff Community College | Distance | 11.7km | Pupils | 458 |
| School Name | Glenstal Abbey School | Distance | 17.2km | Pupils | 202 |
| School Name | St Mary's Secondary School | Distance | 17.4km | Pupils | 569 |
| School Name | Nenagh College | Distance | 17.6km | Pupils | 368 |
| School Name | Castletroy College | Distance | 17.8km | Pupils | 1329 |
| School Name | St. Joseph's Cbs Nenagh | Distance | 18.0km | Pupils | 714 |
| School Name | St Munchin's College | Distance | 18.4km | Pupils | 662 |
Type | Distance | Stop | Route | Destination | Provider | ||||||
|---|---|---|---|---|---|---|---|---|---|---|---|
| Type | Bus | Distance | 850m | Stop | Ballina | Route | 323 | Destination | Limerick Bus Station | Provider | Bus Éireann |
| Type | Bus | Distance | 860m | Stop | Ballina | Route | 323 | Destination | Nenagh | Provider | Bus Éireann |
| Type | Bus | Distance | 1.0km | Stop | Killaloe | Route | 323 | Destination | Killaloe | Provider | Bus Éireann |
Type | Distance | Stop | Route | Destination | Provider | ||||||
|---|---|---|---|---|---|---|---|---|---|---|---|
| Type | Bus | Distance | 1.0km | Stop | Killaloe | Route | 345 | Destination | Limerick Bus Station | Provider | Bus Éireann |
| Type | Bus | Distance | 1.0km | Stop | Killaloe | Route | 323 | Destination | Nenagh | Provider | Bus Éireann |
| Type | Bus | Distance | 1.0km | Stop | Killaloe | Route | 345 | Destination | Scarrif | Provider | Bus Éireann |
| Type | Bus | Distance | 4.4km | Stop | Lackabranner | Route | 345 | Destination | Limerick Bus Station | Provider | Bus Éireann |
| Type | Bus | Distance | 4.4km | Stop | Lackabranner | Route | 345 | Destination | Scarrif | Provider | Bus Éireann |
| Type | Rail | Distance | 5.2km | Stop | Birdhill | Route | Rail | Destination | Ballybrophy | Provider | Irish Rail |
| Type | Rail | Distance | 5.2km | Stop | Birdhill | Route | Rail | Destination | Limerick (colbert) | Provider | Irish Rail |
Your Mortgage and Insurance Tools
Check off the steps to purchase your new home
Use our Buying Checklist to guide you through the whole home-buying journey.
Budget calculator
Calculate how much you can borrow and what you'll need to save
BER Details
BER No: 101552768
Energy Performance Indicator: 109.08 kWh/m2/yr
Statistics
- 30/09/2025Entered
- 6,698Property Views
- 10,918
Potential views if upgraded to a Daft Advantage Ad
Learn How
Daft ID: 123003705

