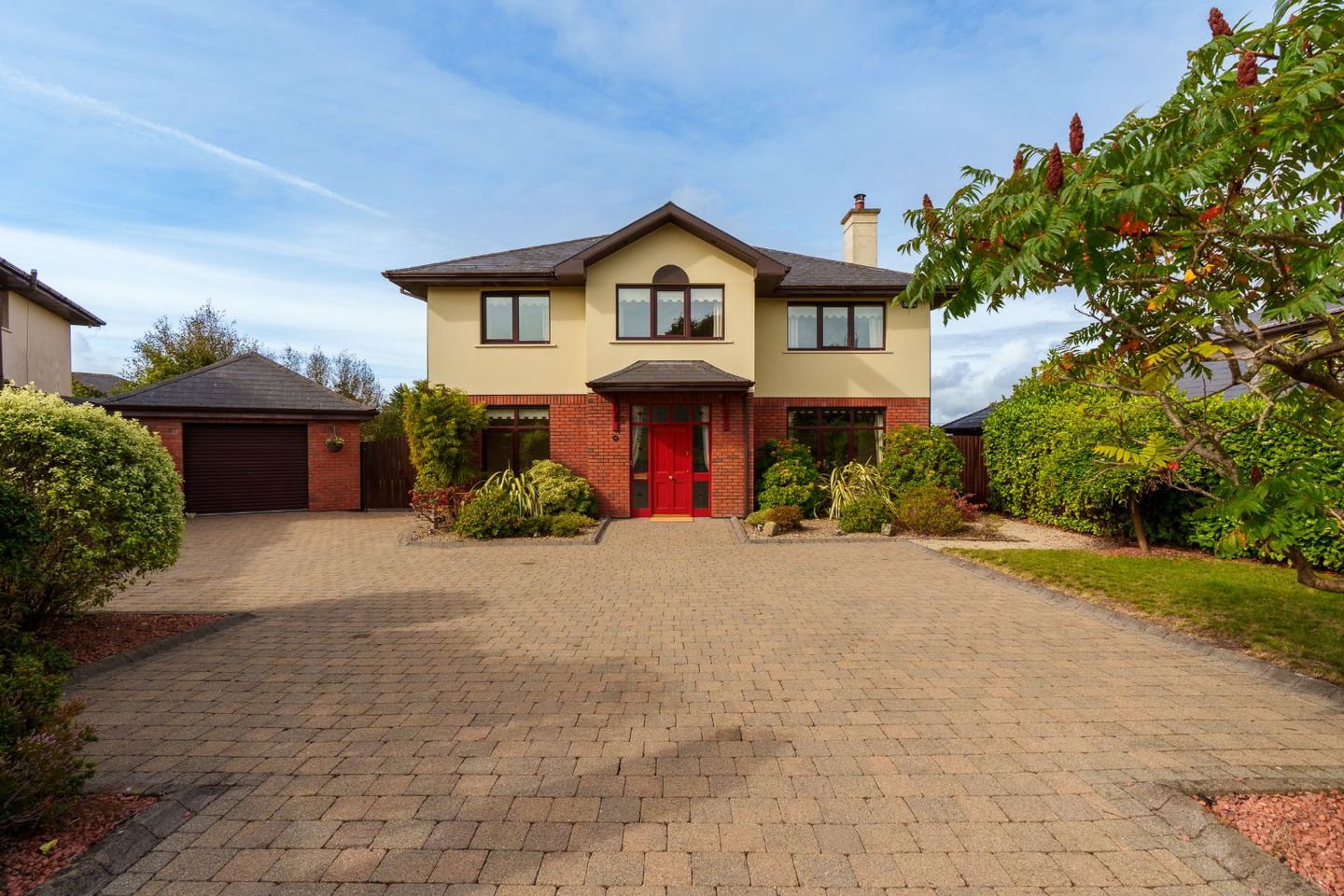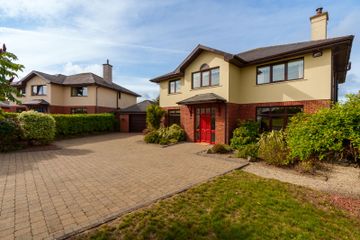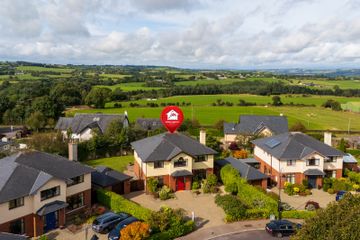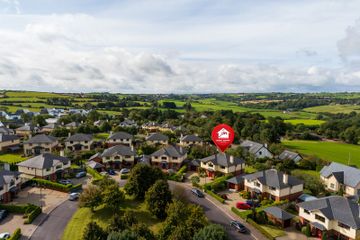



39 Heatherfield, Waterfall, Bishopstown, Cork, Bishopstown, Co. Cork, T12TY0X
€995,000
- Price per m²:€4,252
- Estimated Stamp Duty:€9,950
- Selling Type:By Private Treaty
- BER No:107752677
About this property
Highlights
- Exceptional five-bedroom detached residence set on a large, private site with a south-west facing rear garden
- Rear bedrooms enjoy breath-taking panoramic views of the surrounding countryside
- Newly fitted gas boiler in 2024
- Large detached garage with a WC and shower, extensive shelving, multiple power sockets, and a floored attic space accessible via a Stira staircase
- Turn-Key Condition
Description
PROPERTY TYPE Welcome to 39 Heatherfield, an exceptional five-bedroom detached residence set on a large, private site with a south-west facing rear garden. Situated in a quiet, family-friendly cul-de-sac, this impressive home offers spacious, well-designed accommodation ideal for modern family living. With its generous layout, high-quality finishes, and beautifully maintained south-west facing garden, No. 39 combines comfort, style, and practicality. Just a short drive from Bishopstown, Wilton, and key commuter routes, this property enjoys both a peaceful setting and excellent connectivity to all local amenities. ACCOMODATION This impressive home offers generously proportioned and thoughtfully designed living space across two levels, perfect for modern family life. On the ground floor, you are welcomed by a bright reception hallway that sets the tone for the rest of the home. To the front, a well-appointed living room provides a comfortable space for relaxing or entertaining. The heart of the home is the open-plan kitchen and dining area, offering both functionality and style ideal for family meals and social gatherings. Adjacent to this is a versatile family room, perfect for informal living, a playroom, or a snug. A dedicated study/home office provides a quiet space for remote work or homework, while the utility room keeps laundry and household tasks tucked away. A guest W.C. completes the ground floor. Upstairs, the property boasts five spacious bedrooms, each offering ample natural light and storage potential. The primary bedroom benefits from its own en suite bathroom and a dressing room/walk-in wardrobe. A second bedroom also features a private en suite, ideal for guests or older children. A large family bathroom serves the remaining bedrooms. FEATURES Inside, the home has undergone significant upgrades, including a reconfiguration of the kitchen/dining step-down area in 2014. As part of this renovation, the steps were relocated from the right-hand side to the left-hand side to improve flow and functionality. The dividing wall was lowered and now doubles as stylish and practical additional seating. The wall beneath the windows in the step-down living area was removed to accommodate a large alu-clad sliding door, seamlessly connecting the living space to the garden and flooding the area with natural light. The kitchen window and patio French doors were also replaced, enhancing both the aesthetics and insulation. A standout feature of the living area is the cream Charnwood multi-fuel stove, which not only adds character and charm but is also powerful enough to heat the entire downstairs of the house. This creates a cosy and energy-efficient environment, perfect for family living throughout the year. The upstairs rear bedrooms enjoy breath-taking panoramic views of the surrounding countryside, adding to the sense of space and tranquillity. Throughout the home, alu-clad double-glazed windows offer enhanced insulation and energy efficiency, complemented by a newly installed energy-efficient oil boiler (2024), ensuring year-round comfort. Externally, the property continues to impress. A detached garage is set back on the site, allowing for additional off-street parking. The garage is well-equipped with a WC and shower, extensive shelving, multiple power sockets, and a floored attic space accessible via a Stira staircase, making it ideal for a variety of uses. In addition, there is a powered 8ft x 12ft Barna shed, perfect for storage etc. FRONT OF THE PROPERTY To the front of the property, a driveway offers off-street parking for multiple cars. The front garden is surrounded by mature hedging and established shrubbery, adding both privacy and curb appeal. ENTRANCE HALLWAY 6.7m x 4.47m A solid timber door with elegant glass panelling opens into a bright and welcoming entrance hallway. Beautifully presented, the hallway sets the tone for this spectacular property, featuring solid timber flooring, recessed spotlighting, and two radiators. There is ample space for storage under the stairs, along with a built-in cloak area complete with a bespoke bench. LIVING ROOM 5.92m x 4.37m Double doors with glass panelling lead from the entrance hallway into the light-filled and spacious living room. This elegant space features a front-facing window, an open fireplace with a stunning sandstone surround, and carpet flooring. Lighting is provided by two wall lights and a central light fixture, while a single radiator offers warmth and comfort. KITCHEN/DINING AREA 5.47m x 6.85m Located at the rear of the property, the kitchen/dining area is a bright and spacious room featuring a high-quality built-in solid kitchen. The space is finished with tiled flooring and recessed spotlighting, and includes a window overlooking the rear garden, as well as a bay window with double doors that open out to the rear patio—flooding the room with natural light. Additional features include an island unit, integrated appliances such as an oven, extractor hood, fridge/freezer and dishwasher. The room provides generous dining space with two radiators and ample room to accommodate a dining table and seating for eight people comfortably. FAMILY ROOM 3.48m x 4.38m Steps from the kitchen/dining area lead down to a spacious open-plan family room. This superb room boasts impressive 10-foot-high ceilings, solid timber flooring, and a sliding glass door that provides direct access to the rear garden patio while filling the space with natural light. A standout feature is the custom-built stove, complete with integrated storage on both sides—combining functionality with stylish design. UTILITY ROOM 1.85m x 3.15m A door from the kitchen leads to the utility room, which is both practical and well-appointed. It features tiled flooring, built-in units, a stainless-steel sink and drainer unit, space for a dryer, and plumbing for a washing machine. Additional features include a central light fixture and one radiator. A door provides convenient access to the side of the property. GUEST WC 1.47m x 1.96m Located just off the hallway, the guest W.C. features a two-piece suite and a side-facing window that allows natural light to flow in. The space is finished with tiled flooring, a central light, and a radiator. STUDY/HOME OFFICE 2.65m x 3.48m This versatile room offers a multitude of potential uses such as an office space and features a window overlooking the front of the property. This room boasts solid timber flooring, a central light fixture, and a radiator, combining both style and comfort. STAIRS & LANDING The stairs and landing are fully carpeted, creating a warm and cohesive flow throughout. The landing features spot lighting, a radiator, and a hot press for additional storage. A Stira staircase provides convenient access to the attic space. MASTER BEDROOM 4.2m x 3.89m This superb and spacious double bedroom features a large front-facing window that fills the room with natural light. The space includes carpet flooring, a central light fixture, and one radiator. Double doors lead to a dedicated dressing area/walk-in wardrobe, adding both functionality and a touch of luxury. WALK-IN WARDROBE 2.85m x 2.6m The dressing area features a front-facing window and is finished with carpet flooring. It boasts an impressive array of built-in storage units, a central light fixture, and one radiator, making it both practical and stylish. ENSUITE 1.9m x 2.6m Four-piece En Suite, Includes a Triton electric power shower, double sink vanity, towel radiator, and WC. Features tiling, spot lighting, and a side-facing window for natural light. BEDROOM 2 3.29m x 4.38m This double bedroom features a large front-facing window that fills the room with natural light. The space includes carpet flooring, a central light fixture, built in wardrobe units and one radiator. ENSUITE 1.73m x 2.15m Three-piece En Suite, includes an electric power shower, double sink vanity, towel radiator, and WC. Features tiling, spot lighting, and a side-facing window for natural light. BEDROOM 3 4.28m x 3.25m This double bedroom features a rear -facing window, solid timber flooring, a central light fixture, built in wardrobe units and one radiator. BEDROOM 4 3.2m x 3.85m This double bedroom features a rear -facing window, solid timber flooring, a central light fixture, space for wardrobe units and one radiator. BEDROOM 5 3.2m x 3.8m This double bedroom features a rear -facing window, solid timber flooring, a central light fixture, built in wardrobe units and one radiator. MAIN BATHROOM 2.38m x 2.6m This stunning bathroom is a three-piece suite incorporating a wc, a wash hand basin and a bath with an electric shower. There is also tiled flooring, spot lighting, a radiator, and a side-facing window for natural light. LARGE GARAGE 5.1m x 2.9m This spacious garage is equipped with electricity, a three-piece W.C., roller door, and offers ample space for storage. It also features access to an attic hatch and could easily be used as a workshop, home gym, or hobby space, offering excellent versatility. REAR OF THE PROPERTY The rear garden—accessible via side access, the utility room, kitchen/dining area, and family room—is a standout feature. This large, South-West facing space is beautifully landscaped, offering a high degree of privacy. It includes a generous patio area, a well-kept lawn, and an abundance of mature hedging. A timber shed is positioned at the rear of the garden, while a solid garage is located to the side of the property. The above details are for guidance only and do not form part of any contract. They have been prepared with care but we are not responsible for any inaccuracies. All descriptions, dimensions, references to condition and necessary permission for use and occupation, and other details are given in good faith and are believed to be correct but any intending purchaser or tenant should not rely on them as statements or representations of fact but must satisfy himself/herself by inspection or otherwise as to the correctness of each of them. In the event of any inconsistency between these particulars and the contract of sale, the latter shall prevail. The details are issued on the understanding that all negotiations on any property are conducted through this office.
The local area
The local area
Sold properties in this area
Stay informed with market trends
Local schools and transport

Learn more about what this area has to offer.
School Name | Distance | Pupils | |||
|---|---|---|---|---|---|
| School Name | Ballinora National School | Distance | 950m | Pupils | 307 |
| School Name | St Gabriels Special School | Distance | 2.5km | Pupils | 50 |
| School Name | Bishopstown Boys School | Distance | 2.8km | Pupils | 398 |
School Name | Distance | Pupils | |||
|---|---|---|---|---|---|
| School Name | Bishopstown Girls National School | Distance | 2.9km | Pupils | 274 |
| School Name | Gaelscoil Uí Riada | Distance | 3.7km | Pupils | 259 |
| School Name | Cork University Hos School | Distance | 4.0km | Pupils | 31 |
| School Name | Scoil Eoin Ballincollig | Distance | 4.1km | Pupils | 391 |
| School Name | St Catherine's National School | Distance | 4.1km | Pupils | 417 |
| School Name | Scoil Mhuire Ballincollig | Distance | 4.2km | Pupils | 447 |
| School Name | Gogginshill National School | Distance | 4.2km | Pupils | 223 |
School Name | Distance | Pupils | |||
|---|---|---|---|---|---|
| School Name | Bishopstown Community School | Distance | 3.4km | Pupils | 339 |
| School Name | Coláiste An Spioraid Naoimh | Distance | 3.7km | Pupils | 700 |
| School Name | Coláiste Choilm | Distance | 4.0km | Pupils | 1364 |
School Name | Distance | Pupils | |||
|---|---|---|---|---|---|
| School Name | Mount Mercy College | Distance | 4.3km | Pupils | 815 |
| School Name | Le Cheile Secondary School Ballincollig | Distance | 4.7km | Pupils | 195 |
| School Name | Ballincollig Community School | Distance | 4.9km | Pupils | 980 |
| School Name | Presentation Secondary School | Distance | 5.9km | Pupils | 164 |
| School Name | Terence Mac Swiney Community College | Distance | 6.1km | Pupils | 306 |
| School Name | St. Aloysius School | Distance | 6.4km | Pupils | 318 |
| School Name | Presentation Brothers College | Distance | 6.4km | Pupils | 698 |
Type | Distance | Stop | Route | Destination | Provider | ||||||
|---|---|---|---|---|---|---|---|---|---|---|---|
| Type | Bus | Distance | 400m | Stop | Waterfall | Route | 239 | Destination | Bandon | Provider | Bus Éireann |
| Type | Bus | Distance | 400m | Stop | Waterfall | Route | 237 | Destination | Cork | Provider | Bus Éireann |
| Type | Bus | Distance | 400m | Stop | Waterfall | Route | 239 | Destination | Cork | Provider | Bus Éireann |
Type | Distance | Stop | Route | Destination | Provider | ||||||
|---|---|---|---|---|---|---|---|---|---|---|---|
| Type | Bus | Distance | 1.4km | Stop | Two Pot | Route | 239 | Destination | Bandon | Provider | Bus Éireann |
| Type | Bus | Distance | 1.4km | Stop | Two Pot | Route | 237 | Destination | Cork | Provider | Bus Éireann |
| Type | Bus | Distance | 1.4km | Stop | Two Pot | Route | 239 | Destination | Cork | Provider | Bus Éireann |
| Type | Bus | Distance | 1.5km | Stop | Curraheen East | Route | 208 | Destination | Lotabeg | Provider | Bus Éireann |
| Type | Bus | Distance | 1.5km | Stop | Curraheen East | Route | 208 | Destination | Curraheen | Provider | Bus Éireann |
| Type | Bus | Distance | 1.6km | Stop | Lavanagh Centre | Route | 208 | Destination | Curraheen | Provider | Bus Éireann |
| Type | Bus | Distance | 1.6km | Stop | Lavanagh Centre | Route | 208 | Destination | Lotabeg | Provider | Bus Éireann |
Your Mortgage and Insurance Tools
Check off the steps to purchase your new home
Use our Buying Checklist to guide you through the whole home-buying journey.
Budget calculator
Calculate how much you can borrow and what you'll need to save
A closer look
BER Details
BER No: 107752677
Statistics
- 10/09/2025Entered
- 9,306Property Views
- 15,169
Potential views if upgraded to a Daft Advantage Ad
Learn How
Daft ID: 16287173

