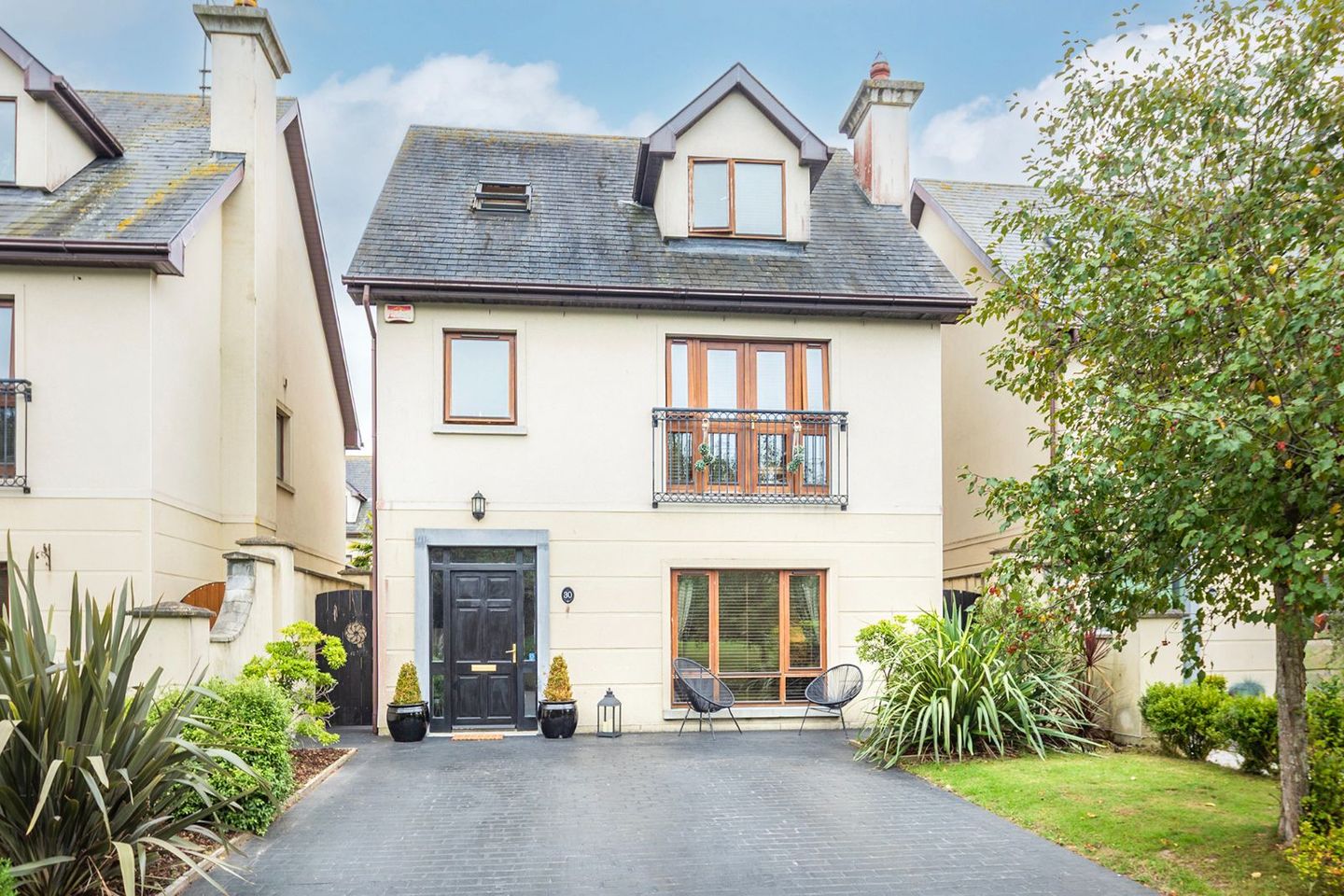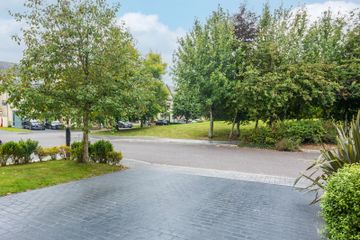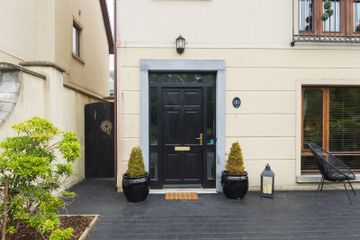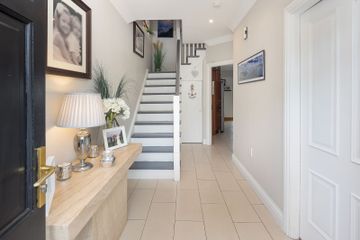



30 The Crescent, Castle Rock, Midleton, Co. Cork, P25CH66
€500,000
- Price per m²:€3,086
- Estimated Stamp Duty:€5,000
- Selling Type:By Private Treaty
- BER No:105733232
About this property
Highlights
- 4 Bedrooms (2 with en-suite)
- Cobble lock driveway
- Off street parking for 2 cars
- Zoned gas fired central heating
- Year of Construction: 2006
Description
Cronin Wall Properties are excited to welcome No. 30 The Crescent to the open sales market. This fantastic property boasts 4-bedrooms, 2 of which have en-suites. The property is thoughtfully designed across three floors, offering generous living space and large windows that flood the rooms with natural light. There is also a spacious sunroom to the rear of the property which is perfect for entertaining & relaxing. Outside, enjoy a private rear garden and the benefits of a quiet cul-de-sac setting and a large green area directly across from the property. Castlerock is ideally situated 5 minute walk to the Gaelscoil, and just minutes drive from Midleton’s thriving town centre. This Castlerock home is a must-see. Accomodation consists of: Entrance Hallway, Living Room, Kitchen/Dining Area, Utility, Guest W.C, Sunroom, 4 Bedrooms (2 ensuite) & Bathroom. Entrance Hall 1.96m x 4.74m: Tiled floor, cornicing, recessed lighting & power points. Living Room 4.41m x 4.66m: Wood flooring, recessed lighting, cornicing, marble fireplace, blinds, curtain poles, T.V. point, power points Kitchen/Dining Area 4.85m x 4.25m Tiled flooring, cornicing, recessed lighting, shaker style kitchen units, tiled backsplash, electric oven, electric hob, cooker hood, integrated D/W, wine rack Utility Room 2.19m x 1.77m: Tiled flooring, shaker style units, sink, washing machine, dryer, back door leading to rear garden. Guest W.C.: 1.5m x 1.4m Tiled flooring, W.H.B.,W.C., blind Sunroom 3.91m x 3.05m Wooden flooring, recessed lighting, door leading to rear garden Bedroom 1 4.42m x 3.67m: Wooden flooring, wardrobe, curtain pole, radiator Bedroom 2 3.19mx 3.26m: Wooden flooring, wardrobe, curtain pole, radiator. Bathroom 1.80m x 1.85m: Tiled flooring, W.H.B, W.C., wall mounted mirror, jacuzzi bath with tiled surround, light fitting, blinds. Bedroom 3 4.42m x 3.67m: Wooden flooring, blind, curtain poles, radiator, walk-in wardrobe Ensuite 1.95m x 2.01m: Tiled flooring, W.H.B., W.C., power shower with tiled surround,blinds, radiator Bedroom 4 4.14m x 5.65m: Wooden flooring, blind, curtain poles, radiator Ensuite 2.26m x 1.97m: Tiled flooring, W.H.B., W.C., power shower with tiled surround, blinds, radiator. Rear Garden: Enclosed rear garden, patio area, shed, side gate access.
Standard features
The local area
The local area
Sold properties in this area
Stay informed with market trends
Local schools and transport

Learn more about what this area has to offer.
School Name | Distance | Pupils | |||
|---|---|---|---|---|---|
| School Name | Gaelscoil Mhainistir Na Corann | Distance | 1.8km | Pupils | 561 |
| School Name | Midleton Cbs | Distance | 2.0km | Pupils | 201 |
| School Name | St John The Baptist School | Distance | 2.2km | Pupils | 198 |
School Name | Distance | Pupils | |||
|---|---|---|---|---|---|
| School Name | Presentation Primary Midleton | Distance | 2.5km | Pupils | 288 |
| School Name | Midleton Educate Together School | Distance | 2.5km | Pupils | 570 |
| School Name | Scoil Chlochair Mhuire National School | Distance | 4.0km | Pupils | 273 |
| School Name | Carrigtwohill Community National School | Distance | 4.1km | Pupils | 419 |
| School Name | Carrigtwohill National School | Distance | 4.4km | Pupils | 411 |
| School Name | East Cork Community Special School | Distance | 4.4km | Pupils | 20 |
| School Name | Scartleigh National School | Distance | 5.3km | Pupils | 391 |
School Name | Distance | Pupils | |||
|---|---|---|---|---|---|
| School Name | Midleton Cbs | Distance | 2.0km | Pupils | 949 |
| School Name | St Mary's High School | Distance | 2.1km | Pupils | 760 |
| School Name | Midleton College | Distance | 2.2km | Pupils | 484 |
School Name | Distance | Pupils | |||
|---|---|---|---|---|---|
| School Name | St Colman's Community College | Distance | 2.2km | Pupils | 1125 |
| School Name | St Aloysius College | Distance | 4.1km | Pupils | 793 |
| School Name | Carrigtwohill Community College | Distance | 6.5km | Pupils | 841 |
| School Name | Carrignafoy Community College | Distance | 8.5km | Pupils | 356 |
| School Name | Coláiste Muire | Distance | 8.9km | Pupils | 704 |
| School Name | St Peter's Community School | Distance | 10.8km | Pupils | 353 |
| School Name | Glanmire Community College | Distance | 12.9km | Pupils | 1140 |
Type | Distance | Stop | Route | Destination | Provider | ||||||
|---|---|---|---|---|---|---|---|---|---|---|---|
| Type | Bus | Distance | 450m | Stop | Abbey Wood | Route | 241 | Destination | Cork | Provider | Bus Éireann |
| Type | Bus | Distance | 500m | Stop | Abbey Wood | Route | 241 | Destination | Trabolgan | Provider | Bus Éireann |
| Type | Bus | Distance | 500m | Stop | Abbey Wood | Route | 241 | Destination | Whitegate | Provider | Bus Éireann |
Type | Distance | Stop | Route | Destination | Provider | ||||||
|---|---|---|---|---|---|---|---|---|---|---|---|
| Type | Bus | Distance | 500m | Stop | Abbey Wood | Route | 240 | Destination | Ballycotton | Provider | Bus Éireann |
| Type | Bus | Distance | 620m | Stop | Waterock | Route | 240 | Destination | Ballycotton | Provider | Bus Éireann |
| Type | Bus | Distance | 620m | Stop | Waterock | Route | 260 | Destination | Midleton | Provider | Bus Éireann |
| Type | Bus | Distance | 620m | Stop | Waterock | Route | 260 | Destination | Youghal | Provider | Bus Éireann |
| Type | Bus | Distance | 620m | Stop | Waterock | Route | 261 | Destination | Ballinacurra | Provider | Bus Éireann |
| Type | Bus | Distance | 620m | Stop | Waterock | Route | 240 | Destination | Cloyne | Provider | Bus Éireann |
| Type | Bus | Distance | 620m | Stop | Waterock | Route | 241 | Destination | Trabolgan | Provider | Bus Éireann |
Your Mortgage and Insurance Tools
Check off the steps to purchase your new home
Use our Buying Checklist to guide you through the whole home-buying journey.
Budget calculator
Calculate how much you can borrow and what you'll need to save
BER Details
BER No: 105733232
Statistics
- 21/08/2025Entered
- 8,455Property Views
- 13,782
Potential views if upgraded to a Daft Advantage Ad
Learn How
Similar properties
€475,000
The Valentia, Ard Griffin, Ard Griffin, New Water Rock Road, Midleton, Co. Cork4 Bed · 3 Bath · Semi-D€475,000
Ballyspillane West, Midleton, Dungourney, Co. Cork, P25FN824 Bed · 1 Bath · Bungalow€475,000
Ballyspillane West, Midleton, Co. Cork, P25FN824 Bed · 1 Bath · Bungalow€475,000
House Type D, The Fairways, Midleton, Co. Cork4 Bed · 3 Bath · Semi-D
€475,000
65 The Fairways, Tír Cluain, Midleton, Co. Cork, P25A2P84 Bed · 3 Bath · Semi-D€475,000
Ballyspillane, Midleton, Co. Cork, P25Y9625 Bed · 3 Bath · Detached€490,000
Four Bed Semi Detached, Lakeview, Castleredmond, Midleton, Co. Cork, Lakeview, Castleredmond, Midleton, Lakeview, Castleredmond, Midleton, Co. Cork4 Bed · 2 Bath · Semi-D€500,000
House Type B, Water Rock Manor, Water Rock Manor, Midleton, Co. Cork4 Bed · 3 Bath · Semi-D€500,000
House Type B5, Water Rock Manor, Midleton, Co. Cork4 Bed · 3 Bath · Semi-D€500,000
House Type B, Water Rock Manor, Midleton, Co. Cork4 Bed · 3 Bath · Semi-D€520,000
The Garnish, Ard Griffin, Ard Griffin, New Water Rock Road, Midleton, Co. Cork4 Bed · 3 Bath · Semi-D€525,000
Type C, Broom Heights, Broom Heights, Midleton, Co. Cork4 Bed · 3 Bath · End of Terrace
Daft ID: 16267080

