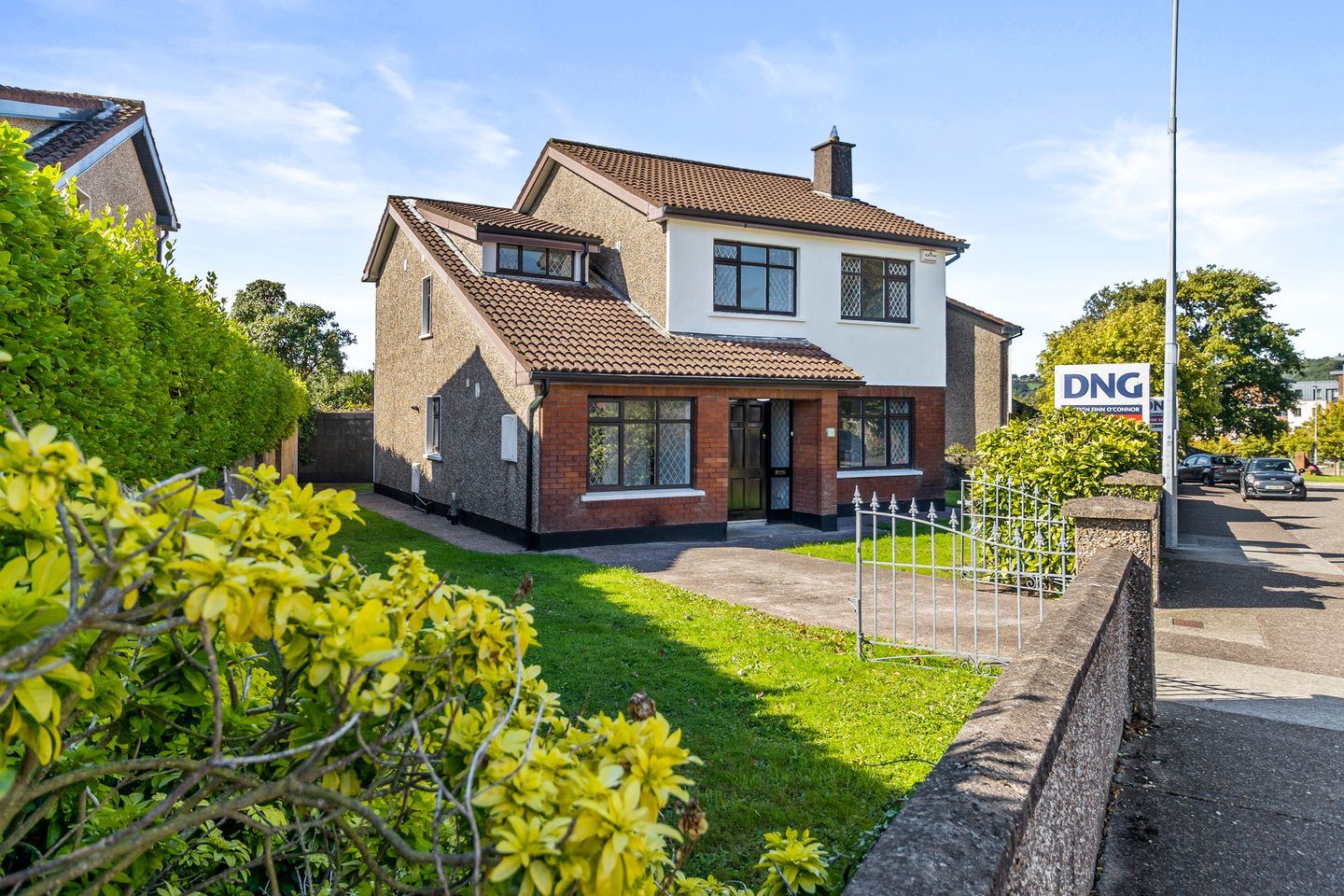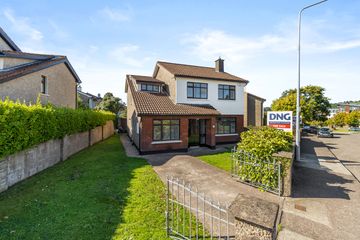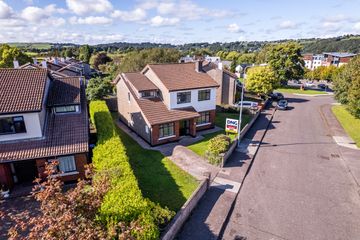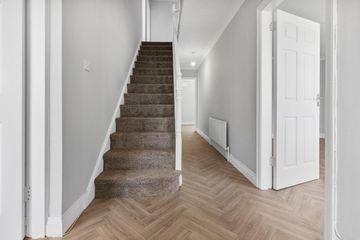



18 Rossbrook, Model Farm Road, Model Farm Road, Co. Cork, T12P7KA
€535,000
- Price per m²:€3,690
- Estimated Stamp Duty:€5,350
- Selling Type:By Private Treaty
- BER No:100710219
About this property
Highlights
- Six spacious bedrooms, three en-suite
- Five bathrooms in total
- Front and rear gardens with mature landscaping
- Private driveway with parking for 2 cars
- Excellent location beside schools, universities, MTU, hospitals, and on a direct bus route with easy access to link roads
Description
Exceptional 6-Bedroom Detached Home Model Farm Road is one of Cork's most prestigious addresses, offering a rare blend of privacy, convenience, and elegance. Top schools, parks, and sports clubs are nearby, while Wilton Shopping Centre, UCC, MTU and CUH are only minutes away the area is renowned for its mature tree-lined avenues, exclusive homes, and strong long-term value. A location that balances prestige with practicality Entrance & Hallway The welcoming entrance porch leads into a bright hallway (7m x 1.9m) finished with high-quality flooring that flows throughout the ground floor. Living Room 1 Spacious front-facing living room (3.66m x 4.6m) with a large four-panel window. Features, ample sockets, and central light fitting. Bedroom 1 (Ground Floor) Double bedroom (2.68m x 2.94m) with front aspect, sockets, and central light. En-suite: (1.11m x 2.36m) fully tiled shower unit with folding door, pumped shower, WC, wash hand basin with illuminated mirror, and extractor fan. Guest WC Conveniently located off the hall (1.1m x 2.0m) with WC, wash hand basin, tiled splashback, and mirror with light. Living Room 2 / Dining Room Rear-facing reception room (2.70m x 4.6m) with central light fitting, and garden views. Kitchen Bright, modern fitted kitchen (3.67m x 3.43m) with white painted units, contrasting countertops, circular sink, and white subway tile splashback. Built-in Bosch double oven and Nordmende electric hob Access to the rear garden Utility Room (2.70m x 2.36m) with fitted storage units, countertop, window overlooking the garden, and housing the new gas boiler Plumbed for dishwasher/washing machine Upstairs Accommodation Master Bedroom (Bedroom 2) Generous double (3.9m x 4.1m) with front aspect, fitted carpet, and ample sockets. En-suite: (1.5m x 2.0m) tiled shower unit with folding doors, brand-new Triton electric shower, WC, and wash hand basin with storage. Bedroom 3 (2.86m x 2.67m) with built-in storage, carpet flooring, and front aspect window. Bedroom 4 (2.59m x 2.99m) dual-aspect with front and side windows, carpet flooring. Bedroom 5 (2.64m x 3.45m) rear aspect with fitted carpet. Bedroom 6 (3.43m x 3.55m) spacious double bedroom with rear aspect. En-suite: (1.13m x 2.0m) mains shower, tiled floor-to-ceiling, WC, wash hand basin with storage, and frosted side window. Main Bathroom (2.48m x 2.0m) beautifully finished with tiled floor, frosted rear window, bath with new Triton shower overhead, WC, wash hand basin with navy vanity storage, and illuminated mirror. Location 18 Rossbrook is set in one of the city's most exclusive residential areas. It is within walking distance of schools, universities, MTU, hospitals, and is well-serviced by public transport. The property also benefits from easy access to major link roads.
Standard features
The local area
The local area
Sold properties in this area
Stay informed with market trends
Local schools and transport

Learn more about what this area has to offer.
School Name | Distance | Pupils | |||
|---|---|---|---|---|---|
| School Name | St Gabriels Special School | Distance | 1.1km | Pupils | 50 |
| School Name | Bishopstown Boys School | Distance | 1.3km | Pupils | 398 |
| School Name | Bishopstown Girls National School | Distance | 1.3km | Pupils | 274 |
School Name | Distance | Pupils | |||
|---|---|---|---|---|---|
| School Name | St Catherine's National School | Distance | 1.6km | Pupils | 417 |
| School Name | Cork University Hos School | Distance | 1.8km | Pupils | 31 |
| School Name | Gaelscoil Uí Riada | Distance | 2.0km | Pupils | 259 |
| School Name | Glasheen Boys National School | Distance | 2.7km | Pupils | 422 |
| School Name | Glasheen Girls National School | Distance | 2.7km | Pupils | 315 |
| School Name | Clogheen National School | Distance | 2.7km | Pupils | 169 |
| School Name | St Mary's On The Hill | Distance | 2.8km | Pupils | 211 |
School Name | Distance | Pupils | |||
|---|---|---|---|---|---|
| School Name | Bishopstown Community School | Distance | 1.0km | Pupils | 339 |
| School Name | Mount Mercy College | Distance | 1.5km | Pupils | 815 |
| School Name | Coláiste An Spioraid Naoimh | Distance | 1.6km | Pupils | 700 |
School Name | Distance | Pupils | |||
|---|---|---|---|---|---|
| School Name | Coláiste Choilm | Distance | 2.9km | Pupils | 1364 |
| School Name | Terence Mac Swiney Community College | Distance | 2.9km | Pupils | 306 |
| School Name | Le Cheile Secondary School Ballincollig | Distance | 3.6km | Pupils | 195 |
| School Name | Presentation Brothers College | Distance | 3.8km | Pupils | 698 |
| School Name | St. Aloysius School | Distance | 3.9km | Pupils | 318 |
| School Name | Presentation Secondary School | Distance | 4.2km | Pupils | 164 |
| School Name | Ballincollig Community School | Distance | 4.4km | Pupils | 980 |
Type | Distance | Stop | Route | Destination | Provider | ||||||
|---|---|---|---|---|---|---|---|---|---|---|---|
| Type | Bus | Distance | 90m | Stop | Edenhall | Route | 220 | Destination | Carrigaline | Provider | Bus Éireann |
| Type | Bus | Distance | 90m | Stop | Edenhall | Route | 220 | Destination | Fort Camden | Provider | Bus Éireann |
| Type | Bus | Distance | 90m | Stop | Edenhall | Route | 220 | Destination | Ovens | Provider | Bus Éireann |
Type | Distance | Stop | Route | Destination | Provider | ||||||
|---|---|---|---|---|---|---|---|---|---|---|---|
| Type | Bus | Distance | 340m | Stop | Rossa Avenue North | Route | 233 | Destination | Farnanes | Provider | Bus Éireann |
| Type | Bus | Distance | 340m | Stop | Rossa Avenue North | Route | 233 | Destination | Cloughduv | Provider | Bus Éireann |
| Type | Bus | Distance | 340m | Stop | Rossa Avenue North | Route | 220 | Destination | Ovens | Provider | Bus Éireann |
| Type | Bus | Distance | 340m | Stop | Rossa Avenue North | Route | 233 | Destination | Macroom | Provider | Bus Éireann |
| Type | Bus | Distance | 340m | Stop | Rossa Avenue North | Route | 233 | Destination | Ballingeary | Provider | Bus Éireann |
| Type | Bus | Distance | 340m | Stop | Rossa Avenue North | Route | 233 | Destination | Crookstown | Provider | Bus Éireann |
| Type | Bus | Distance | 510m | Stop | Leesdale | Route | 223 | Destination | Mtu | Provider | Bus Éireann |
Your Mortgage and Insurance Tools
Check off the steps to purchase your new home
Use our Buying Checklist to guide you through the whole home-buying journey.
Budget calculator
Calculate how much you can borrow and what you'll need to save
BER Details
BER No: 100710219
Statistics
- 08/09/2025Entered
- 18,516Property Views
- 30,181
Potential views if upgraded to a Daft Advantage Ad
Learn How
Daft ID: 123187382

