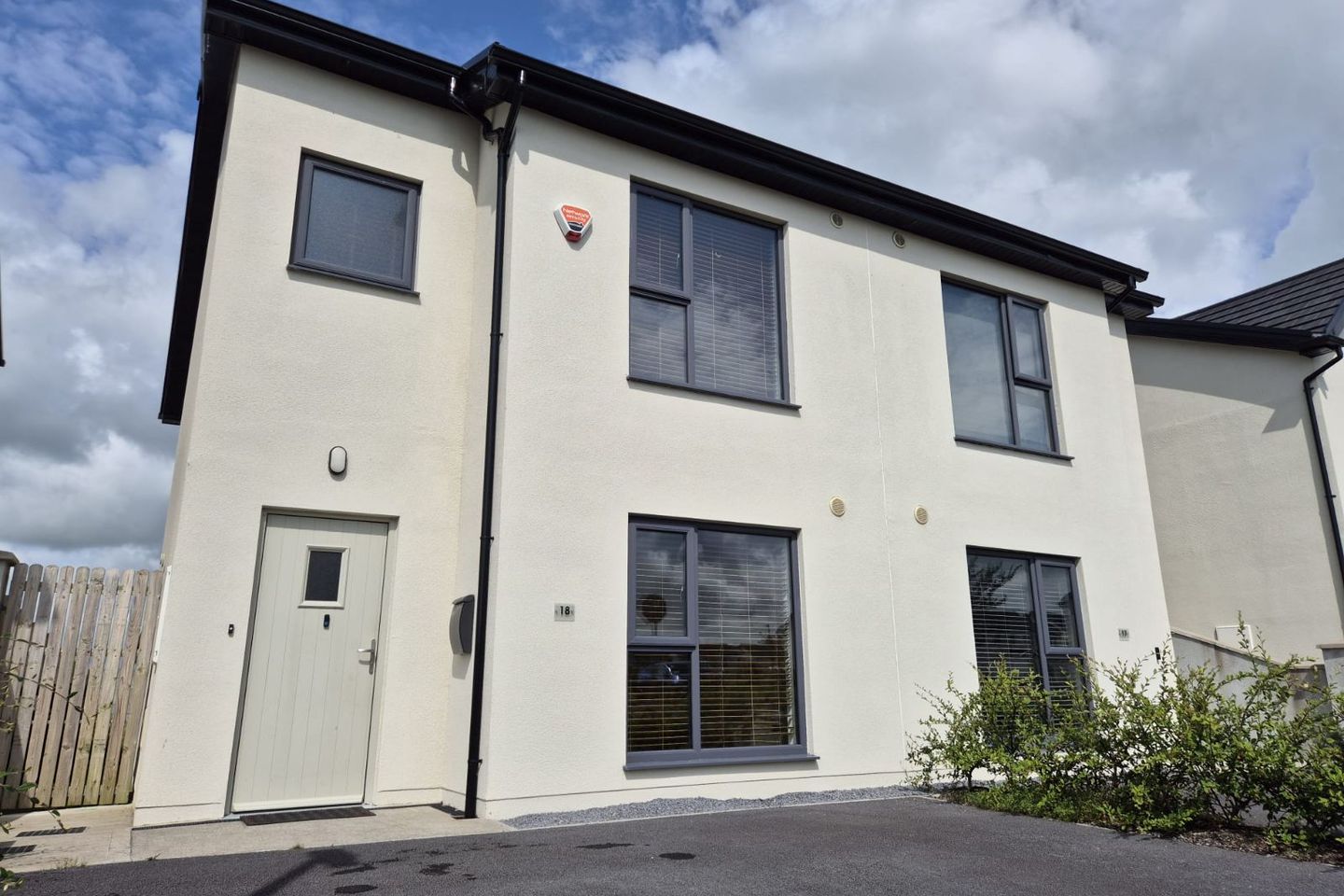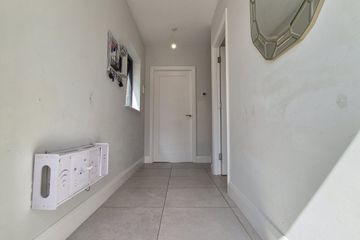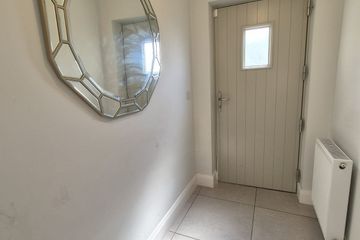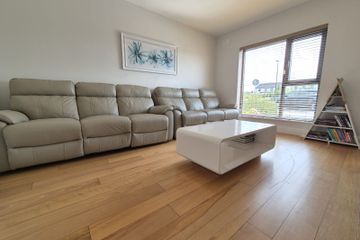



18 Gort Na Fuinse, Headford, Headford, Co. Galway, H91TY0T
€395,000
- Price per m²:€3,692
- Estimated Stamp Duty:€3,950
- Selling Type:By Private Treaty
- BER No:115462152
- Energy Performance:39.8 kWh/m2/yr
About this property
Description
Enjoying a quiet cul de sac location in the highly sought after Gort Na Fuinse number18 is a beautiful A2 rated three bedroom semi detached property that boasts a wealth of excellent features that is sure to delight a wide audience of buyers. Commanding instant curb appeal due to its stylish modern design this stunning family home is sure to tick a lot of boxes on entering this fine abode the true calibre of the build soon becomes apparent with a free-flowing layout and high-end fixtures and fittings. An inviting entrance hall greets you on arrival leading you to a fabulous front reception with statement large window opening complementing the well-proportioned surroundings. To the rear of the property a magnificent family orientated open plan living space acts as the hub of the house with stylish fitted kitchen and generous dining and recreational areas. Large sliding patio doors fill the room with light and give easy access out to the patio and rear garden. The remaining ground floor accommodation comprises of a good size utility and large guest WC. At first floor level number 18 boasts three wonderful bright, airy and well-proportioned bedrooms with master ensuite and a luxurious main bathroom is in keeping with the style of the ensuite and completes the living accommodation. This exquisite family home brings a lot to the table both inside and out and its ideal location within the estate gives it the benefit of stunning uninterrupted panoramic views to the rear. Outside the property enjoys off street parking to the front and a very private walled rear garden with a desirable south west facing orientation. The hustle and bustle of Headford town is right on your doorstep boasting a wealth of amenities to include a wide selection of shops, cafes, restaurants, bars and excellent schools. Contact our office today to avoid disappointment!! Entrance Hall: 1.31m x 4.66m Attractive composite front door with double glaze privacy glass panel inset leads to a bright welcoming entrance hall with stylish tile flooring and large window opening that is an excellent source of natural light; Door to; Living Room: 3.60m x 4.46m Natural light fills this fabulous front reception from the statement large window opening showcasing the generous floor area on offer and attractive oak effect laminate flooring; this fine family room will comfortably accommodate a good size suite of furniture; TV point; telephone point. Kitchen/Dining: 4.78m x 5.01m This magnificent bright open plan themed room spans the full width of the property comfortably accommodating a stylish fitted kitchen as well as well-defined dining and recreational areas; the high specification fitted kitchen dresses one wall running the full length of the room offering an abundance of storage options from the generous array of wall and base fitted units; ample worktop space; attractive tile splash back; stainless steel sink unit; four plate ceramic hob with fitted oven beneath and concealed extractor fan above; plumbed and space provision for dishwasher and fridge freezer; tasteful tiled flooring leads you onto a well-defined dining area that will comfortably accommodate a large dining suite and spacious recreational area making this a very family orientated open plan themed room; chrome recess spotlighting; large sliding patio doors give easy access out to the patio and garden beyond as well as flooding the room with natural light and offering a most pleasant outlook to the garden and surrounding countryside. Pantry: This good size walk in pantry offers excellent storage options as well as housing the Joule water cylinder. Utility: 1.836m x 2.16m Good size utility with extra worktop space and base fitted storage unit in keeping with the same style as the kitchen and offering the potential to add further wall fitted units; plumbed and space provision for washing machine and dryer; tasteful tile flooring; large window opening is a great source of natural light; Door to; Guest WC: 1.55m x 1.81m Well-presented wheelchair accessible WC; modern two-piece white coloured suite comprising of WC and wash hand basin; stylish feature tile wall and tastefully tiled flooring; large privacy glass window opening is a great source of natural light. Landing: Nice landing area with attractive oak effect laminate flooring; access to attic via fold away stairs. Bedroom 1: 2.70m x 3.82m Fine size bright double bedroom located to the rear of the property with large window opening that fills the room with light as well as offering a picture frame view of the surrounding countryside; fitted mirror door slide robes offer excellent storge options; stylish oak effect laminate flooring; TV telephone point. Bedroom 2: 2.21m x 3.83m Good size bright single bedroom located to the rear of the property with large window opening filling the room with light as well as offering a picture frame view of the surrounding countryside; fitted wardrobe; stylish oak effect laminate flooring. Bedroom 3; 3.09m x 3.46m Beautiful bright spacious master bedroom located to the front of the property with statement large window opening flooding the room with natural light complementing the soft colour palette and stylish oak effect laminate flooring; fitted double slide robes offer excellent storage options; Door to; Ensuite: 0.88m x 2.22m Very stylish ensuite with modern three piece white coloured suite comprising of push button flush WC, wash hand basin with illuminated mirror above and walk in shower with chrome shower fixture; exquisite marble tiling from floor to ceiling coupled with chrome towel and toilet roll fixtures gives this ensuite a touch of class. Bathroom: 1.79m x 2.37m Beautifully presented main bathroom with luxurious marble tile floor and wall tilling; modern three piece white coloured suite comprising of push button flush WC, wash hand basin with illuminated mirror above and fitted bath unit with chrome shower fixture and glass shower screen; large privacy glass window is a great source of natural light for the room. Outside: Large tarmac drive offers good off street parking for up to two cars bordered either side by a pleasant mix of mature shrubbery; good side access leads to a very pleasant walled rear garden mainly in lawn with large sandstone patio area giving the option to dine al fresco or relax with a good book during the warmer months; the wonderful tranquil setting of this private rear garden is unrivalled as it benefits from a beautiful countryside backdrop taking in stunning panoramic views of the delightful Headford landscape; the garden has the added bonus of a sunny south west orientation.
The local area
The local area
Sold properties in this area
Stay informed with market trends
Local schools and transport

Learn more about what this area has to offer.
School Name | Distance | Pupils | |||
|---|---|---|---|---|---|
| School Name | Headford Primary School | Distance | 900m | Pupils | 138 |
| School Name | Scoil Naomh Pádraig | Distance | 2.0km | Pupils | 64 |
| School Name | Cloughanower National School | Distance | 3.2km | Pupils | 72 |
School Name | Distance | Pupils | |||
|---|---|---|---|---|---|
| School Name | Claran N. S. | Distance | 4.5km | Pupils | 111 |
| School Name | Kilroe National School | Distance | 5.2km | Pupils | 34 |
| School Name | Kilcoona National School | Distance | 5.2km | Pupils | 217 |
| School Name | Shrule National School | Distance | 5.6km | Pupils | 102 |
| School Name | Donaghpatrick National School | Distance | 5.7km | Pupils | 95 |
| School Name | Glencorrib National School | Distance | 6.0km | Pupils | 49 |
| School Name | Castlehackett National School | Distance | 8.2km | Pupils | 52 |
School Name | Distance | Pupils | |||
|---|---|---|---|---|---|
| School Name | Presentation College | Distance | 950m | Pupils | 845 |
| School Name | St Pauls | Distance | 15.9km | Pupils | 479 |
| School Name | Presentation College | Distance | 17.2km | Pupils | 499 |
School Name | Distance | Pupils | |||
|---|---|---|---|---|---|
| School Name | St. Brigid's School | Distance | 17.2km | Pupils | 391 |
| School Name | High Cross College | Distance | 17.2km | Pupils | 827 |
| School Name | Archbishop Mchale College | Distance | 17.3km | Pupils | 471 |
| School Name | St. Jarlath's College | Distance | 17.4km | Pupils | 706 |
| School Name | Ballinrobe Community School | Distance | 18.1km | Pupils | 840 |
| School Name | Coláiste Bhaile Chláir | Distance | 19.0km | Pupils | 1315 |
| School Name | Galway Community College | Distance | 21.7km | Pupils | 454 |
Type | Distance | Stop | Route | Destination | Provider | ||||||
|---|---|---|---|---|---|---|---|---|---|---|---|
| Type | Bus | Distance | 410m | Stop | Gortnamona | Route | 435 | Destination | Cornmarket | Provider | Burkesbus |
| Type | Bus | Distance | 420m | Stop | Gortnamona | Route | 435 | Destination | Eyre Square | Provider | Burkesbus |
| Type | Bus | Distance | 420m | Stop | Gortnamona | Route | 435 | Destination | Nuig Main Gate, Stop 523031 | Provider | Burkesbus |
Type | Distance | Stop | Route | Destination | Provider | ||||||
|---|---|---|---|---|---|---|---|---|---|---|---|
| Type | Bus | Distance | 540m | Stop | The Square | Route | 435 | Destination | Cornmarket | Provider | Burkesbus |
| Type | Bus | Distance | 540m | Stop | The Square | Route | 435 | Destination | Eyre Square | Provider | Burkesbus |
| Type | Bus | Distance | 540m | Stop | The Square | Route | 435 | Destination | Nuig Main Gate, Stop 523031 | Provider | Burkesbus |
| Type | Bus | Distance | 760m | Stop | Headford | Route | 438 | Destination | Tuam | Provider | Tfi Local Link Galway |
| Type | Bus | Distance | 760m | Stop | Headford | Route | 456 | Destination | Castlebar | Provider | Bus Éireann |
| Type | Bus | Distance | 760m | Stop | Headford | Route | 422 | Destination | Castlebar | Provider | Bus Éireann |
| Type | Bus | Distance | 770m | Stop | Headford | Route | 435 | Destination | Cornmarket | Provider | Burkesbus |
Your Mortgage and Insurance Tools
Check off the steps to purchase your new home
Use our Buying Checklist to guide you through the whole home-buying journey.
Budget calculator
Calculate how much you can borrow and what you'll need to save
BER Details
BER No: 115462152
Energy Performance Indicator: 39.8 kWh/m2/yr
Statistics
- 22/08/2025Entered
- 5,866Property Views
- 9,562
Potential views if upgraded to a Daft Advantage Ad
Learn How
Similar properties
€370,000
32 Gort Na Fuinse, Headford,, Co Galway., H91DR6P3 Bed · 3 Bath · Semi-D€375,000
Feather Bed Cottage, Ballydonnellan, Corrandulla, Galway, Co. Galway, H91E3EH3 Bed · 2 Bath · House€375,000
Fuschia Cottage, Castlecreevy, Corrandulla, Co. Galway, H91D39F4 Bed · 2 Bath · Detached€390,000
Ard Na Cnoic, Kiltrasna, Headford, Co. Galway, H91TD9V4 Bed · 3 Bath · Detached
€415,000
Beagh Beg, Caherlistrane, Co. Galway, H91FY6W4 Bed · 2 Bath · Detached€420,000
Keekill, Headford, Co Galway, H91DPX33 Bed · 3 Bath · Detached€425,000
House Type A - 3 Bed Semi-Detached, Cúl na Coirre, Cúl na Coirre, Church Road, Headford, Headford, Co. Galway3 Bed · 3 Bath · Semi-D€435,000
Bunnahevelly More, Corrandulla, Corrandulla, Co. Galway, H91ATP94 Bed · 5 Bath · Detached€457,500
Inishmacatreer,Headford, Co. Galway, F12NX764 Bed · 2 Bath · Detached€459,000
House Type B - 3 Bedroom, Semi Detached, Cúl na Coirre, Cúl na Coirre, Church Road, Headford, Headford, Co. Galway3 Bed · 3 Bath · Semi-D€465,000
Type F - Semi Detached, Cúl na Coirre, Cúl na Coirre, Church Road, Headford, Headford, Co. Galway4 Bed · 3 Bath · Semi-D€475,000
Carrowbeg, Headford, Co. Galway, H91CA3E4 Bed · 3 Bath · Detached
Daft ID: 16267669

